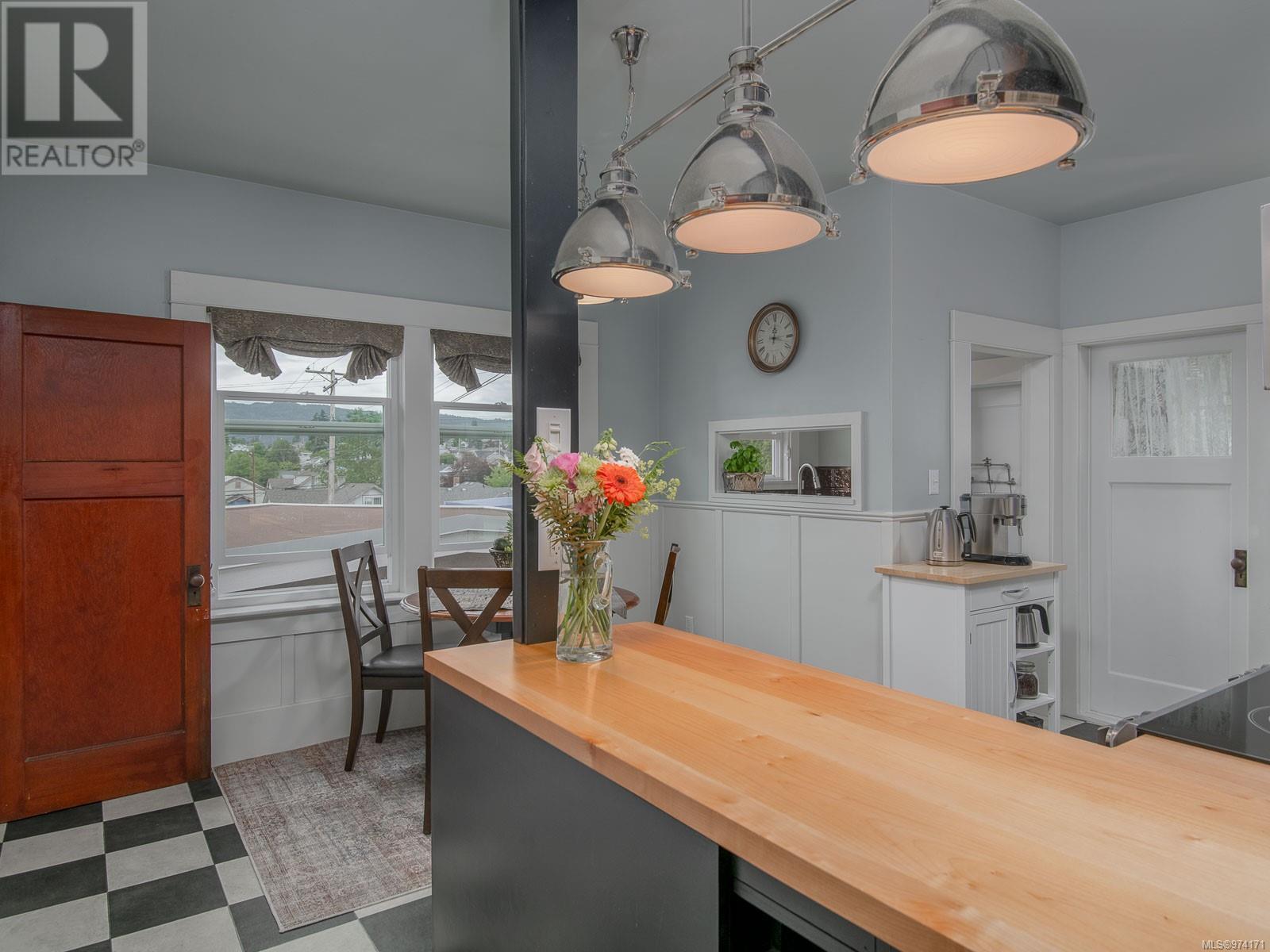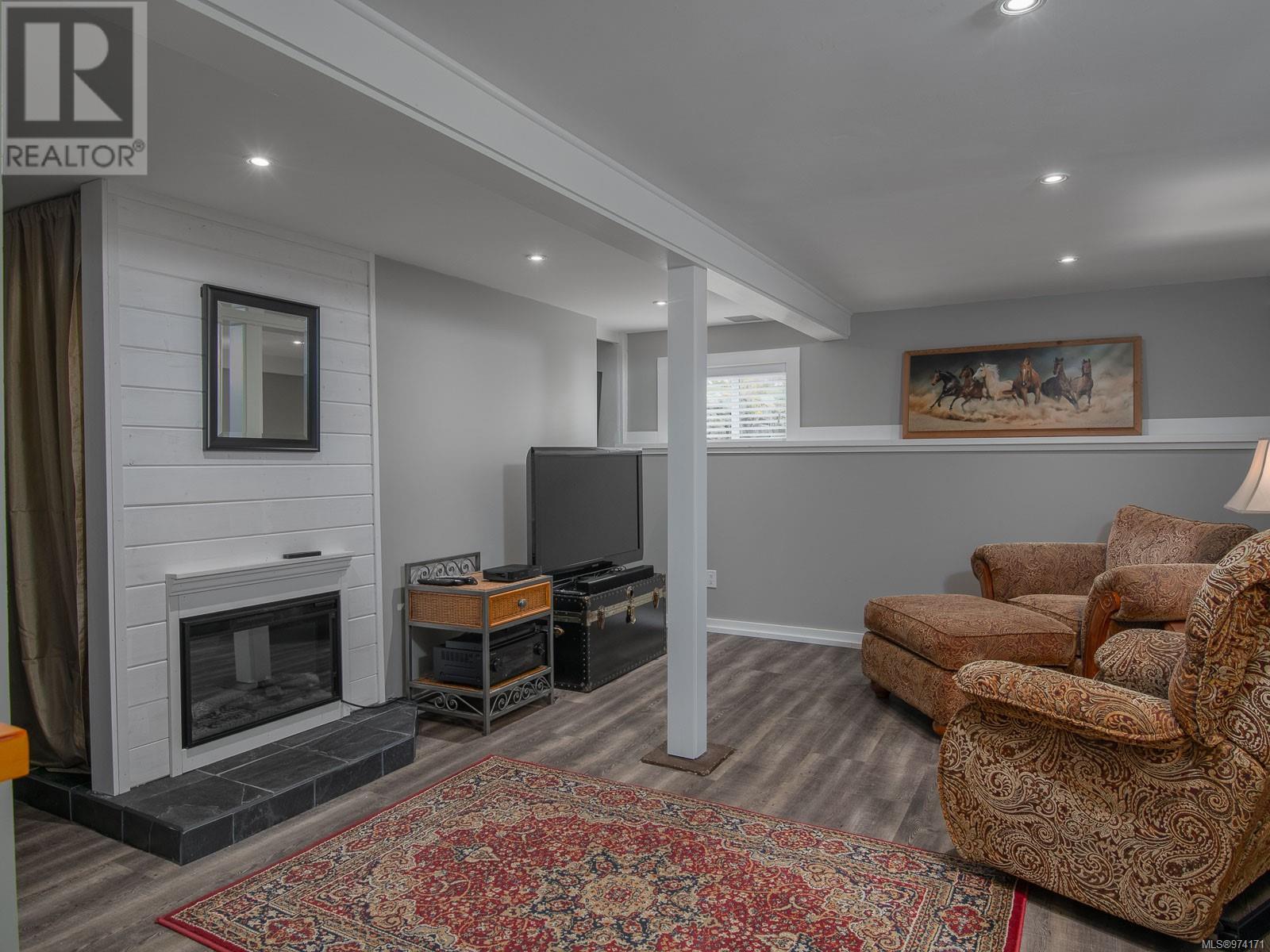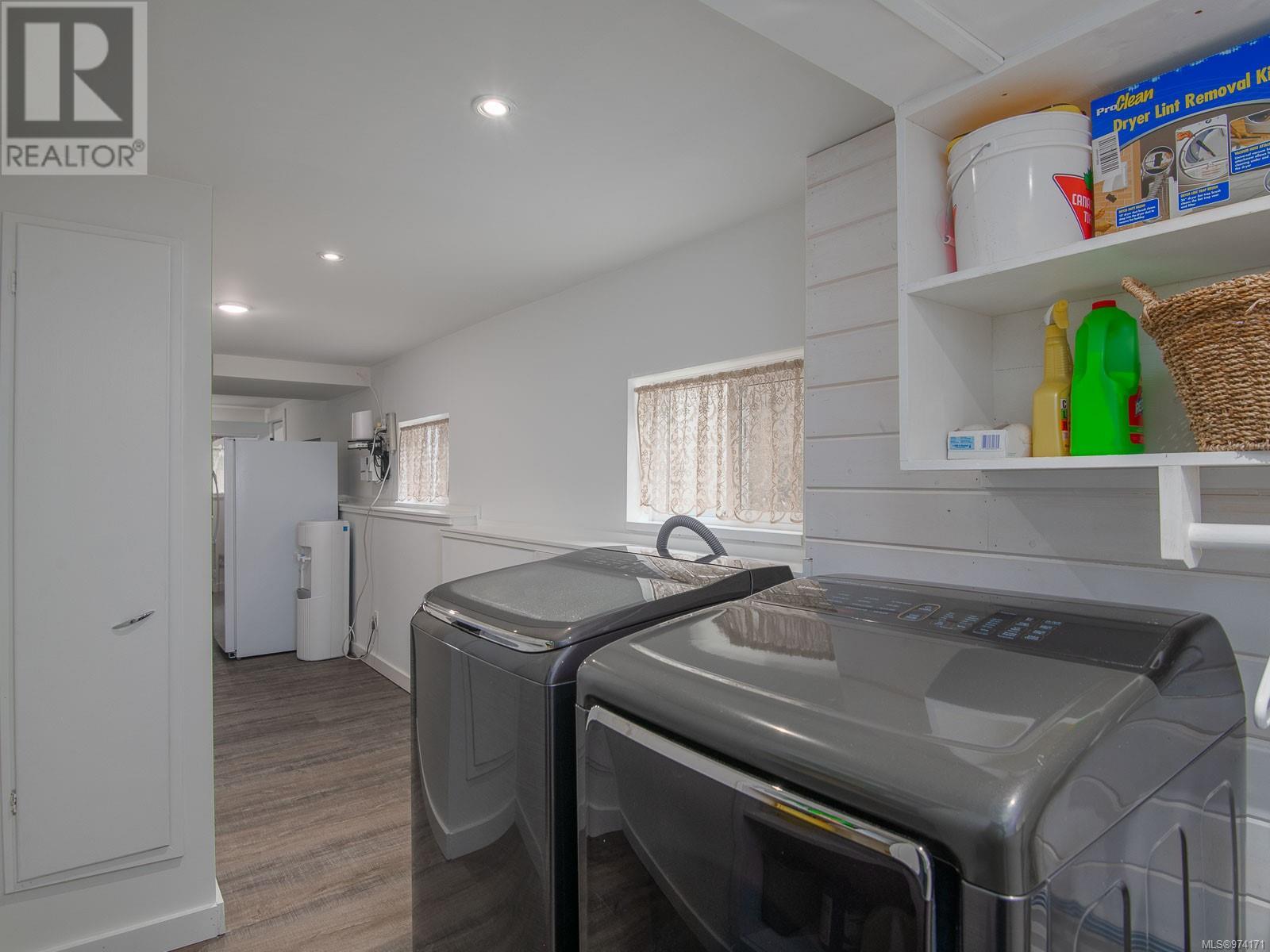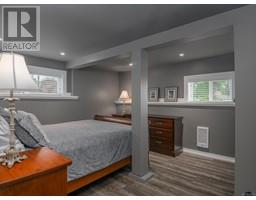4731 North Park Dr Port Alberni, British Columbia V9Y 3H6
$674,900
Character Home with In-law Suite & Alberni Inlet Views! Situated on a 0.31 acre corner lot this stunning residence also offers the potential for subdividing. Take a step inside to find original wood floors; the living room with brick gas fireplace, wood beams, wainscoting, & built-ins; a bright, a spacious bedroom; storage room; full bathroom with double sinks; eat-in kitchen with butcher block counter; and the mudroom. The upstairs enjoys two bedrooms. The lower level boasts a separate in-law suite featuring: a generous entry; laundry facilities; a 3-piece bathroom; kitchen with a live edge counter & bar seating; the living room with a fireplace; and 2 bedrooms, one of which includes a walk-in closet. Noteworthy features include a detached garage with workshop; greenhouse; fire pit; & a tranquil pond. The fully fenced yard offers lane access providing convenient RV and boat storage. Check out the professional photos and video, then call to arrange a private viewing. (id:59116)
Property Details
| MLS® Number | 974171 |
| Property Type | Single Family |
| Neigbourhood | Port Alberni |
| Features | Corner Site, Other, Marine Oriented |
| ParkingSpaceTotal | 2 |
| Plan | Vip197b |
| Structure | Greenhouse, Shed, Workshop |
| ViewType | City View, Mountain View, Ocean View |
Building
| BathroomTotal | 2 |
| BedroomsTotal | 5 |
| ArchitecturalStyle | Character |
| ConstructedDate | 1928 |
| CoolingType | None |
| FireplacePresent | Yes |
| FireplaceTotal | 4 |
| HeatingFuel | Electric |
| HeatingType | Baseboard Heaters |
| SizeInterior | 2435 Sqft |
| TotalFinishedArea | 2390 Sqft |
| Type | House |
Land
| AccessType | Road Access |
| Acreage | No |
| SizeIrregular | 13504 |
| SizeTotal | 13504 Sqft |
| SizeTotalText | 13504 Sqft |
| ZoningDescription | R |
| ZoningType | Residential |
Rooms
| Level | Type | Length | Width | Dimensions |
|---|---|---|---|---|
| Second Level | Bedroom | 11 ft | Measurements not available x 11 ft | |
| Second Level | Bedroom | 12'6 x 11'6 | ||
| Lower Level | Bathroom | 3-Piece | ||
| Lower Level | Bedroom | 11 ft | Measurements not available x 11 ft | |
| Lower Level | Bedroom | 11 ft | 11 ft | 11 ft x 11 ft |
| Lower Level | Kitchen | 8 ft | 6 ft | 8 ft x 6 ft |
| Lower Level | Living Room | 11'9 x 14'6 | ||
| Lower Level | Entrance | 19 ft | 6 ft | 19 ft x 6 ft |
| Main Level | Pantry | 5'3 x 3'6 | ||
| Main Level | Bathroom | 4-Piece | ||
| Main Level | Storage | 8 ft | 8 ft x Measurements not available | |
| Main Level | Bedroom | 13 ft | 11 ft | 13 ft x 11 ft |
| Main Level | Kitchen | 15 ft | 13 ft | 15 ft x 13 ft |
| Main Level | Living Room | 18'6 x 11'6 | ||
| Main Level | Entrance | 4 ft | Measurements not available x 4 ft |
https://www.realtor.ca/real-estate/27337494/4731-north-park-dr-port-alberni-port-alberni
Interested?
Contact us for more information
Vittoria Solda
Personal Real Estate Corporation
1 - 4505 Victoria Quay
Port Alberni, British Columbia V9Y 6G2











































