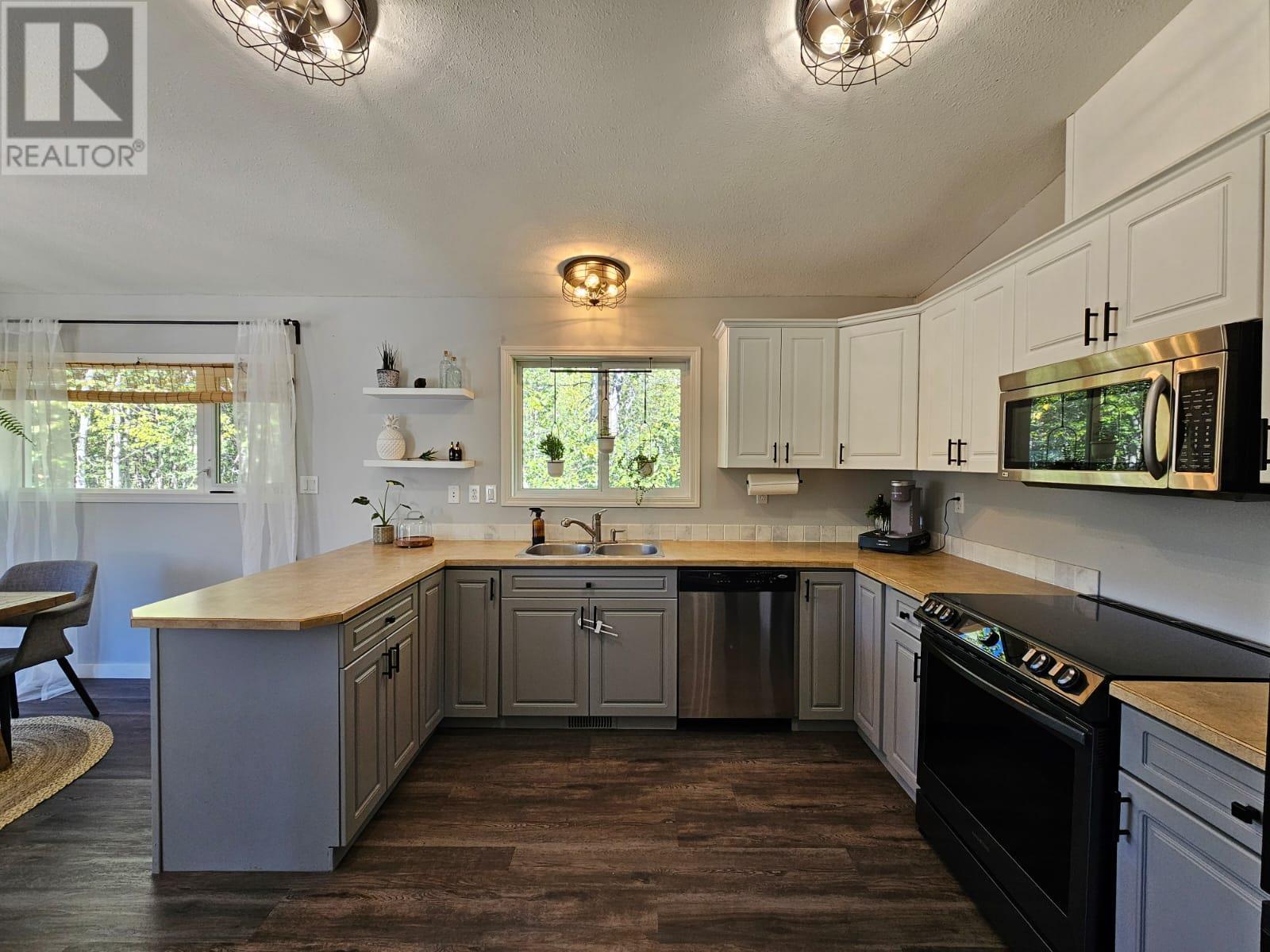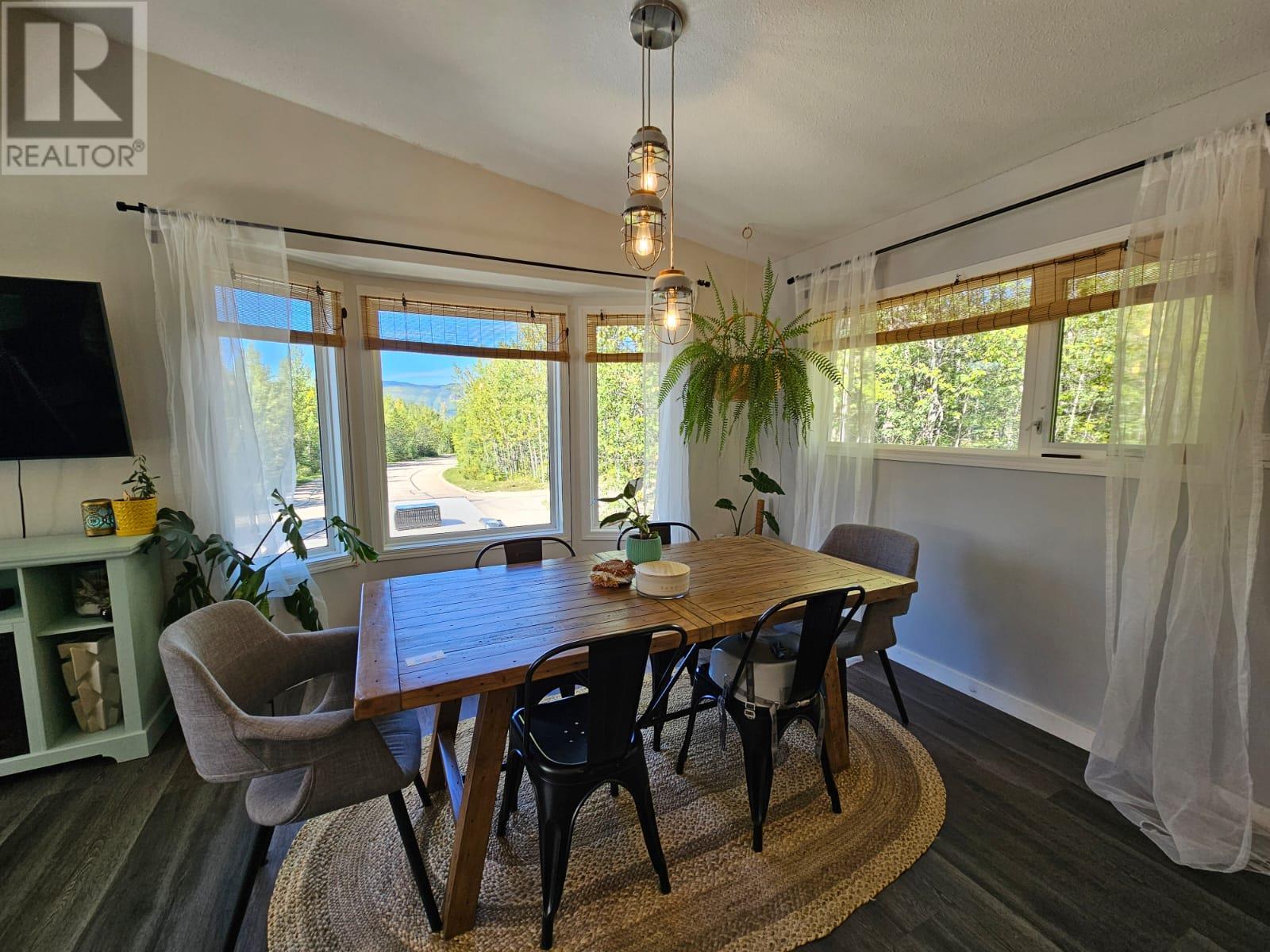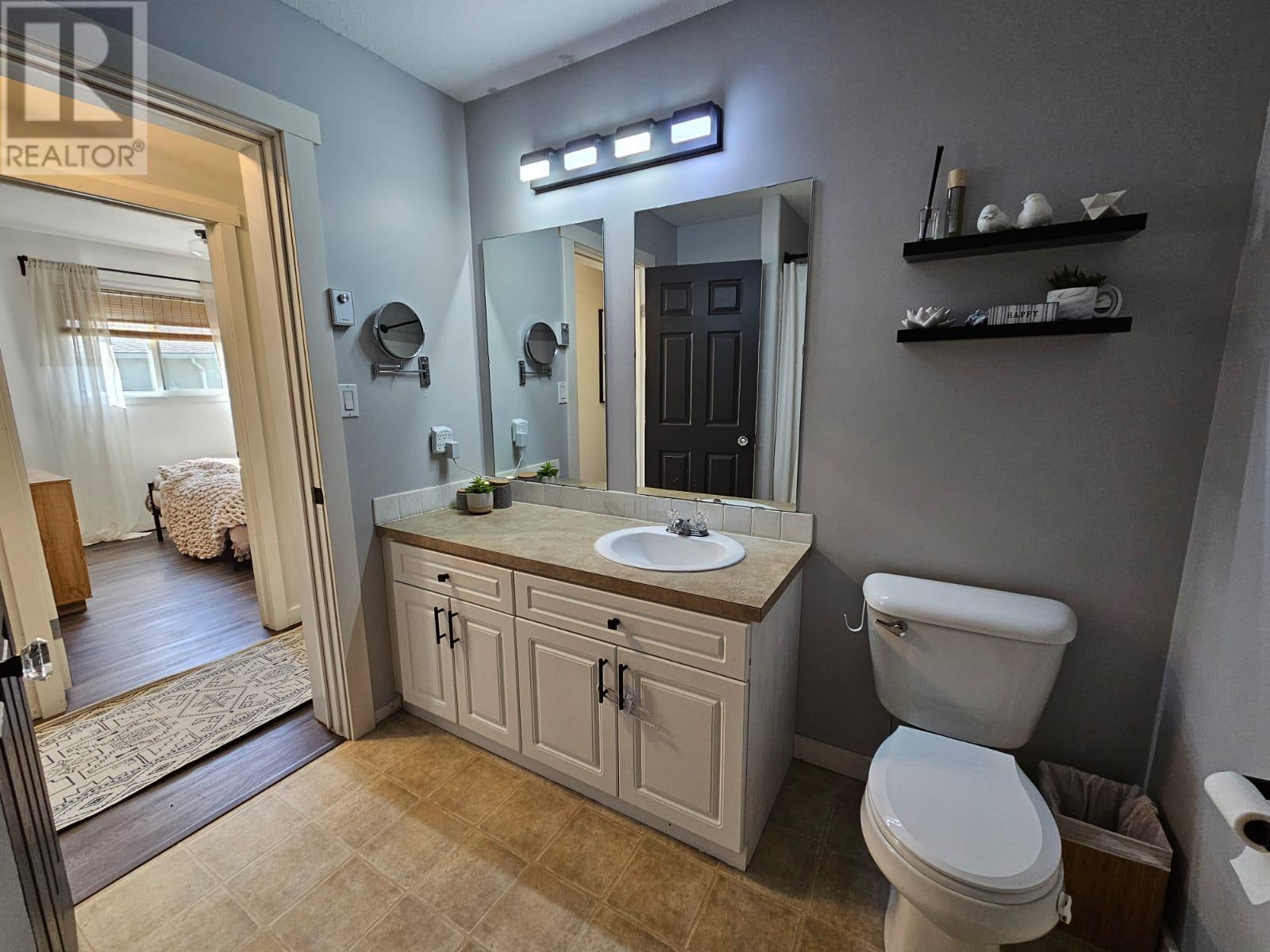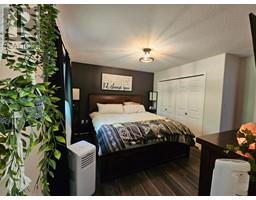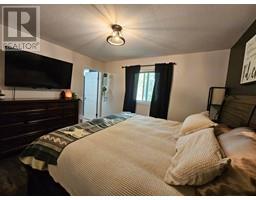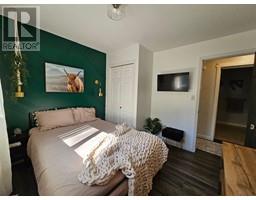224 Wapiti Crescent Tumbler Ridge, British Columbia V0C 2W0
$410,000
WILL THIS BE YOUR NEXT MOVE? Don’t let this special home pass you by!! The LOCATION, the PRIVACY, the ADDITIONAL LAND, the GARAGE and the LOVE this home MAKES this total packagean EASY DECISION. This HOME SWEET HOME is picture perfect and feels so right. The layout, the amount of space, the comforting color décor and the amount of natural sunshine that shines in; gives this home such a cozy and positive vibe. This classy home offers great size bedrooms, spacious ensuite, incredible kitchen with lots of counter space and an adjoining eat-in dining room that flows right into the living room which makes this home so inviting and an excellent place for entertaining. You’ll be excited with the massive family room that is large enough to host large gatherings and offers an additional bathroom room plus a large laundry room. This home offers lots of upgrades and is move in ready. Put this one on your list before someone else scoops it up. This home is a pleasure to show. Book now for to take a tour. (id:59116)
Property Details
| MLS® Number | 10323659 |
| Property Type | Single Family |
| Neigbourhood | Tumbler Ridge |
| CommunityFeatures | Pets Allowed, Rentals Allowed |
| ParkingSpaceTotal | 2 |
Building
| BathroomTotal | 3 |
| BedroomsTotal | 3 |
| ArchitecturalStyle | Ranch |
| BasementType | Full |
| ConstructedDate | 2006 |
| ConstructionStyleAttachment | Detached |
| ExteriorFinish | Vinyl Siding |
| FoundationType | Concrete Block |
| HeatingType | Forced Air, See Remarks |
| RoofMaterial | Asphalt Shingle |
| RoofStyle | Unknown |
| StoriesTotal | 2 |
| SizeInterior | 2464 Sqft |
| Type | House |
| UtilityWater | Municipal Water |
Parking
| Detached Garage | 2 |
| RV |
Land
| Acreage | No |
| Sewer | Municipal Sewage System |
| SizeIrregular | 0.42 |
| SizeTotal | 0.42 Ac|under 1 Acre |
| SizeTotalText | 0.42 Ac|under 1 Acre |
| ZoningType | Residential |
Rooms
| Level | Type | Length | Width | Dimensions |
|---|---|---|---|---|
| Basement | 3pc Bathroom | Measurements not available | ||
| Basement | Laundry Room | 7'4'' x 8'6'' | ||
| Basement | Utility Room | 3'6'' x 6' | ||
| Basement | Recreation Room | 25'2'' x 25'11'' | ||
| Main Level | 4pc Bathroom | Measurements not available | ||
| Main Level | Bedroom | 9'4'' x 10'5'' | ||
| Main Level | Bedroom | 10'5'' x 9'7'' | ||
| Main Level | 4pc Ensuite Bath | Measurements not available | ||
| Main Level | Primary Bedroom | 10'9'' x 12'4'' | ||
| Main Level | Kitchen | 11'1'' x 10'3'' | ||
| Main Level | Dining Room | 9'6'' x 14' | ||
| Main Level | Living Room | 14'7'' x 13'2'' |
https://www.realtor.ca/real-estate/27381528/224-wapiti-crescent-tumbler-ridge-tumbler-ridge
Interested?
Contact us for more information
Karen Boos
Personal Real Estate Corporation
1 - 928 103 Ave
Dawson Creek, British Columbia V1G 2G3
Anthony Boos
Personal Real Estate Corporation
1 - 928 103 Ave
Dawson Creek, British Columbia V1G 2G3



