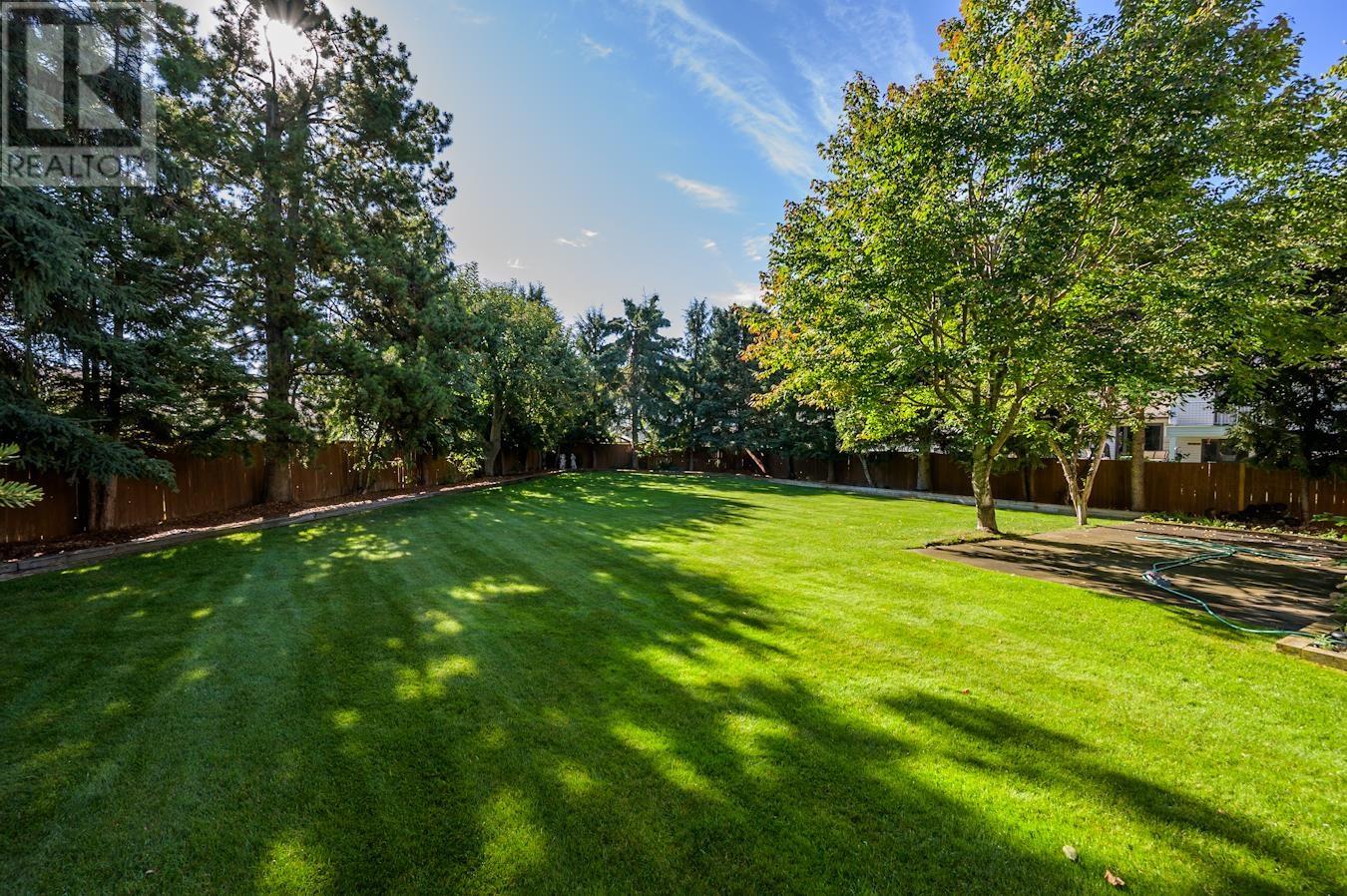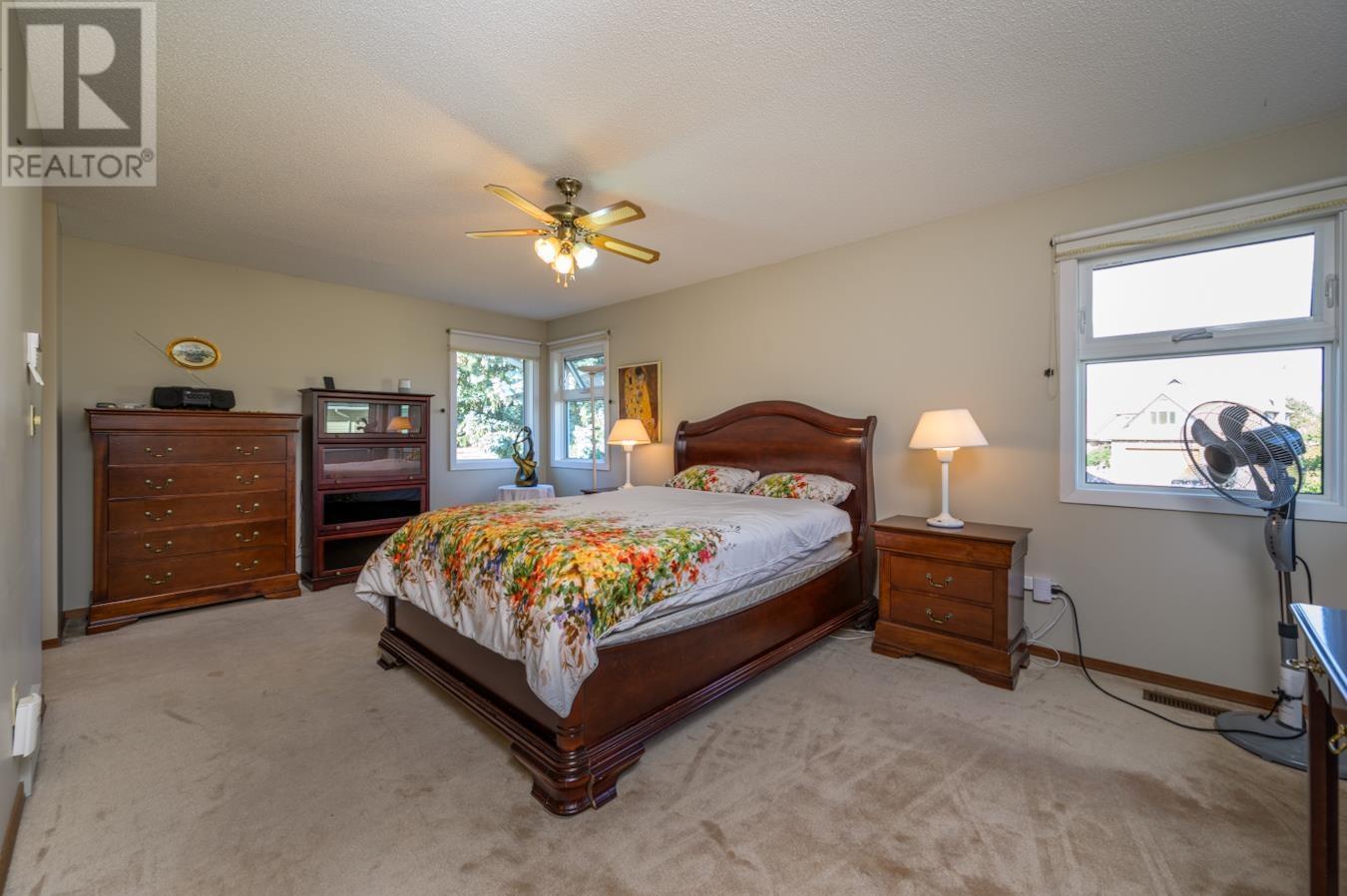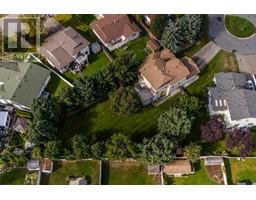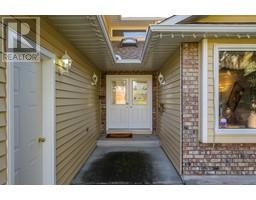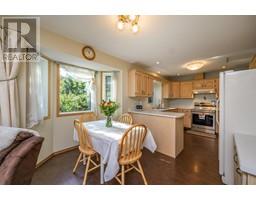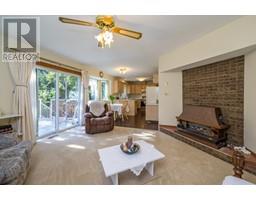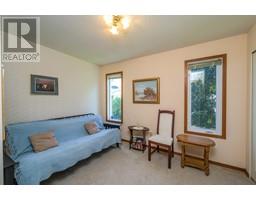3751 James Court Prince George, British Columbia V2N 4V1
$684,900
* PREC - Personal Real Estate Corporation. Welcome to your serene oasis in the city! This spacious 5 bedroom 4 ½ bath home is nestled in a quiet cul-de-sac with a beautiful huge, private backyard. The sundeck is south facing with sunlight all day. The main floor boasts a gorgeous oak kitchen, eating area and family room with a formal living and dining room and a private office/bedroom as well. The upper 3 bedrooms are all a good size with the primary having a walk in shower and soaker tub. The corner windows flood the bedroom with sunlight and cross breeze. Downstairs the 1 bedroom suite is a perfect rental or space for family, the other half boasts plenty of storage and heated floors. Updated roof and windows, do not miss this amazing opportunity to be steps from Ginter’s field, schools and so much more! (id:59116)
Property Details
| MLS® Number | R2927879 |
| Property Type | Single Family |
Building
| BathroomTotal | 5 |
| BedroomsTotal | 4 |
| Appliances | Washer, Dryer, Refrigerator, Stove, Dishwasher |
| BasementDevelopment | Finished |
| BasementType | N/a (finished) |
| ConstructedDate | 1987 |
| ConstructionStyleAttachment | Detached |
| FoundationType | Concrete Perimeter |
| HeatingFuel | Natural Gas |
| HeatingType | Forced Air |
| RoofMaterial | Asphalt Shingle |
| RoofStyle | Conventional |
| StoriesTotal | 3 |
| SizeInterior | 3340 Sqft |
| Type | House |
| UtilityWater | Municipal Water |
Parking
| Garage | 2 |
| Open | |
| RV |
Land
| Acreage | No |
| SizeIrregular | 13552 |
| SizeTotal | 13552 Sqft |
| SizeTotalText | 13552 Sqft |
Rooms
| Level | Type | Length | Width | Dimensions |
|---|---|---|---|---|
| Above | Bedroom 2 | 11 ft ,6 in | 9 ft ,9 in | 11 ft ,6 in x 9 ft ,9 in |
| Above | Bedroom 3 | 11 ft ,6 in | 9 ft ,9 in | 11 ft ,6 in x 9 ft ,9 in |
| Above | Primary Bedroom | 19 ft | 11 ft ,8 in | 19 ft x 11 ft ,8 in |
| Basement | Gym | 11 ft | 9 ft | 11 ft x 9 ft |
| Basement | Flex Space | 13 ft ,4 in | 11 ft ,6 in | 13 ft ,4 in x 11 ft ,6 in |
| Basement | Storage | 10 ft ,9 in | 9 ft | 10 ft ,9 in x 9 ft |
| Basement | Utility Room | 8 ft | 7 ft | 8 ft x 7 ft |
| Basement | Kitchen | 13 ft | 10 ft | 13 ft x 10 ft |
| Basement | Living Room | 10 ft ,5 in | 7 ft | 10 ft ,5 in x 7 ft |
| Basement | Bedroom 4 | 11 ft ,3 in | 10 ft ,4 in | 11 ft ,3 in x 10 ft ,4 in |
| Main Level | Kitchen | 10 ft ,8 in | 9 ft ,6 in | 10 ft ,8 in x 9 ft ,6 in |
| Main Level | Living Room | 17 ft | 12 ft | 17 ft x 12 ft |
| Main Level | Dining Room | 12 ft | 12 ft | 12 ft x 12 ft |
| Main Level | Eating Area | 11 ft ,6 in | 7 ft | 11 ft ,6 in x 7 ft |
| Main Level | Family Room | 14 ft ,1 in | 13 ft | 14 ft ,1 in x 13 ft |
| Main Level | Office | 11 ft ,8 in | 9 ft | 11 ft ,8 in x 9 ft |
| Main Level | Laundry Room | 7 ft | 6 ft | 7 ft x 6 ft |
https://www.realtor.ca/real-estate/27444186/3751-james-court-prince-george
Interested?
Contact us for more information
Jesse Parker
Personal Real Estate Corporation
1717 Central St. W
Prince George, British Columbia V2N 1P6





