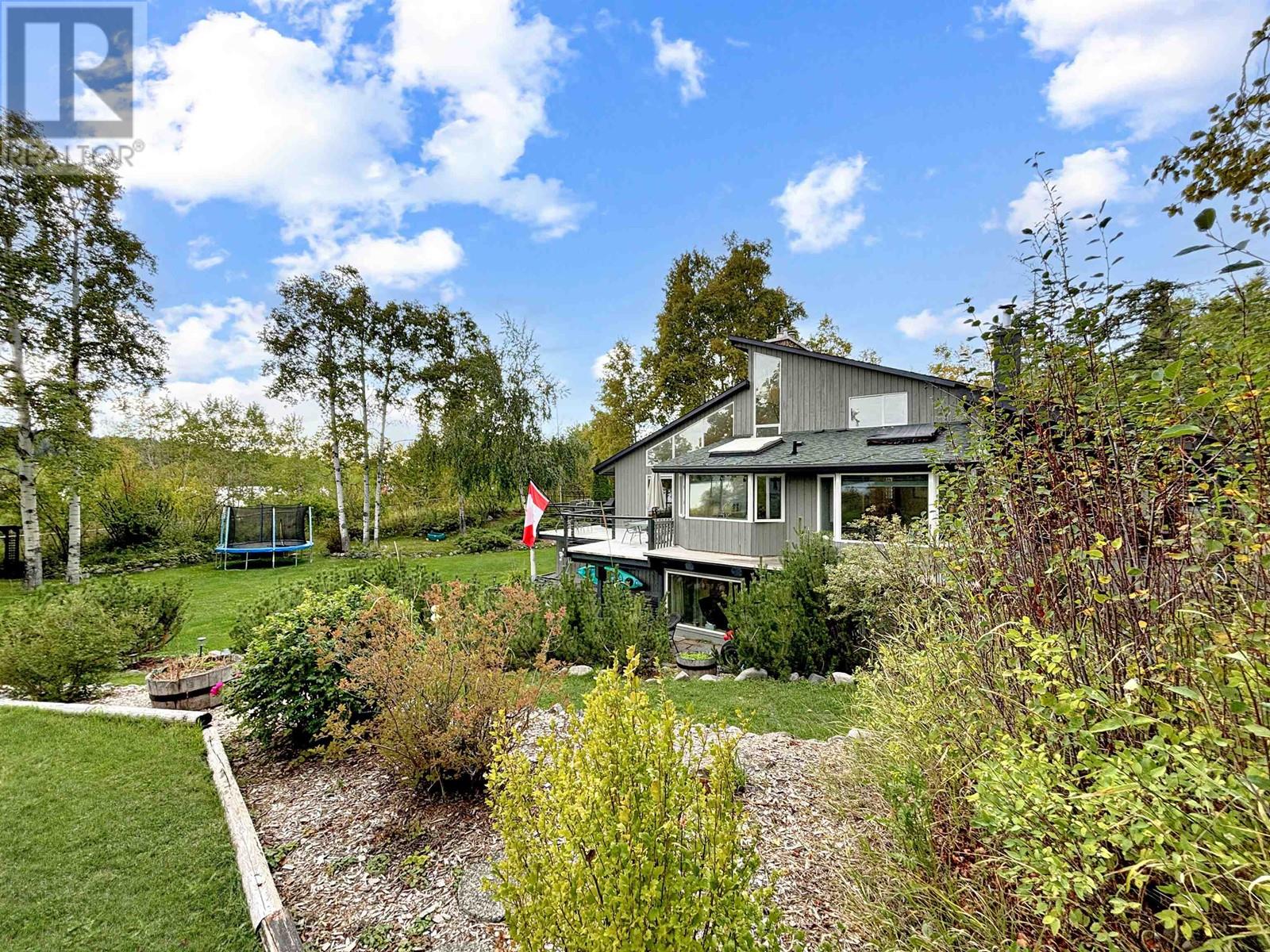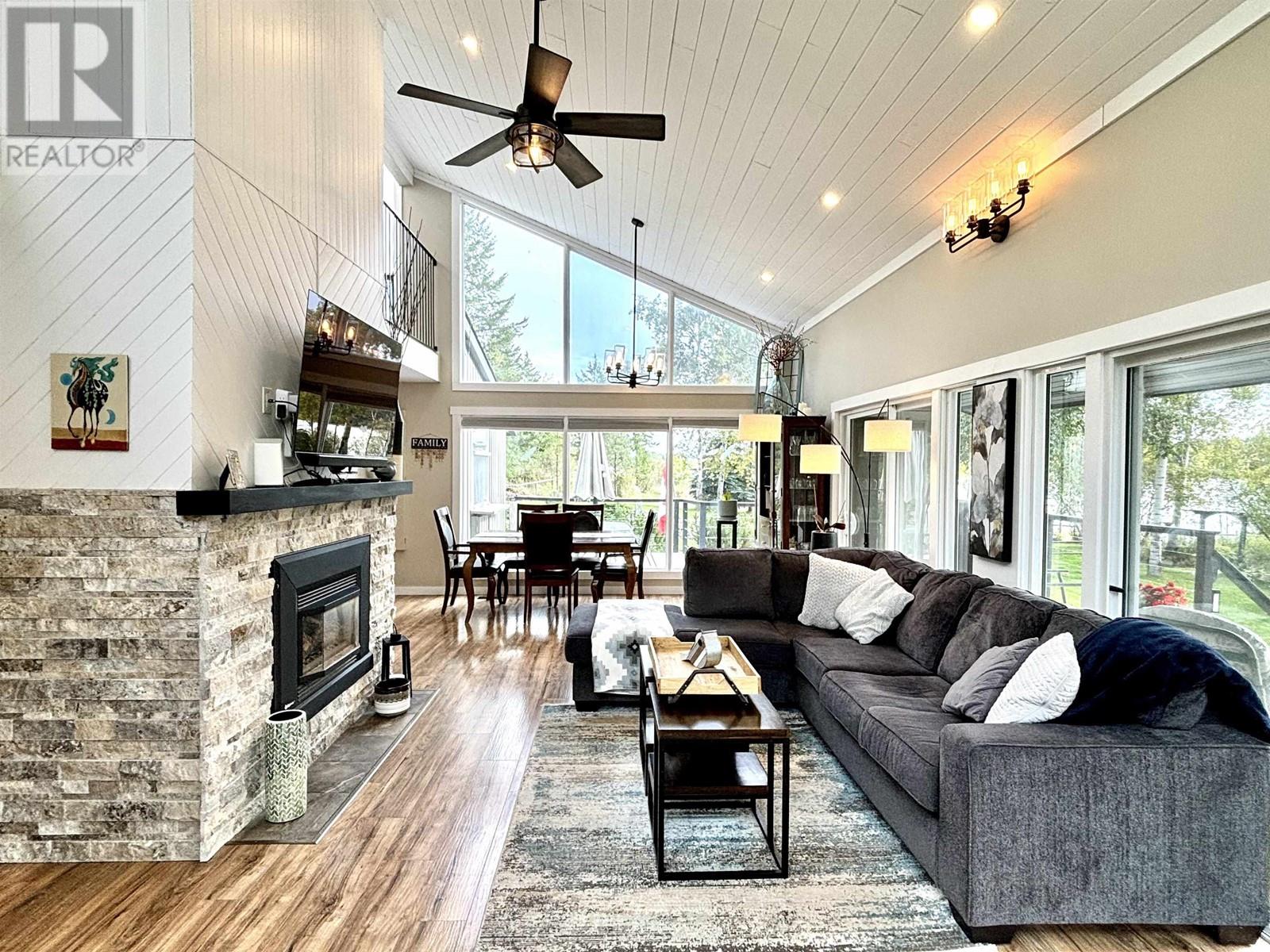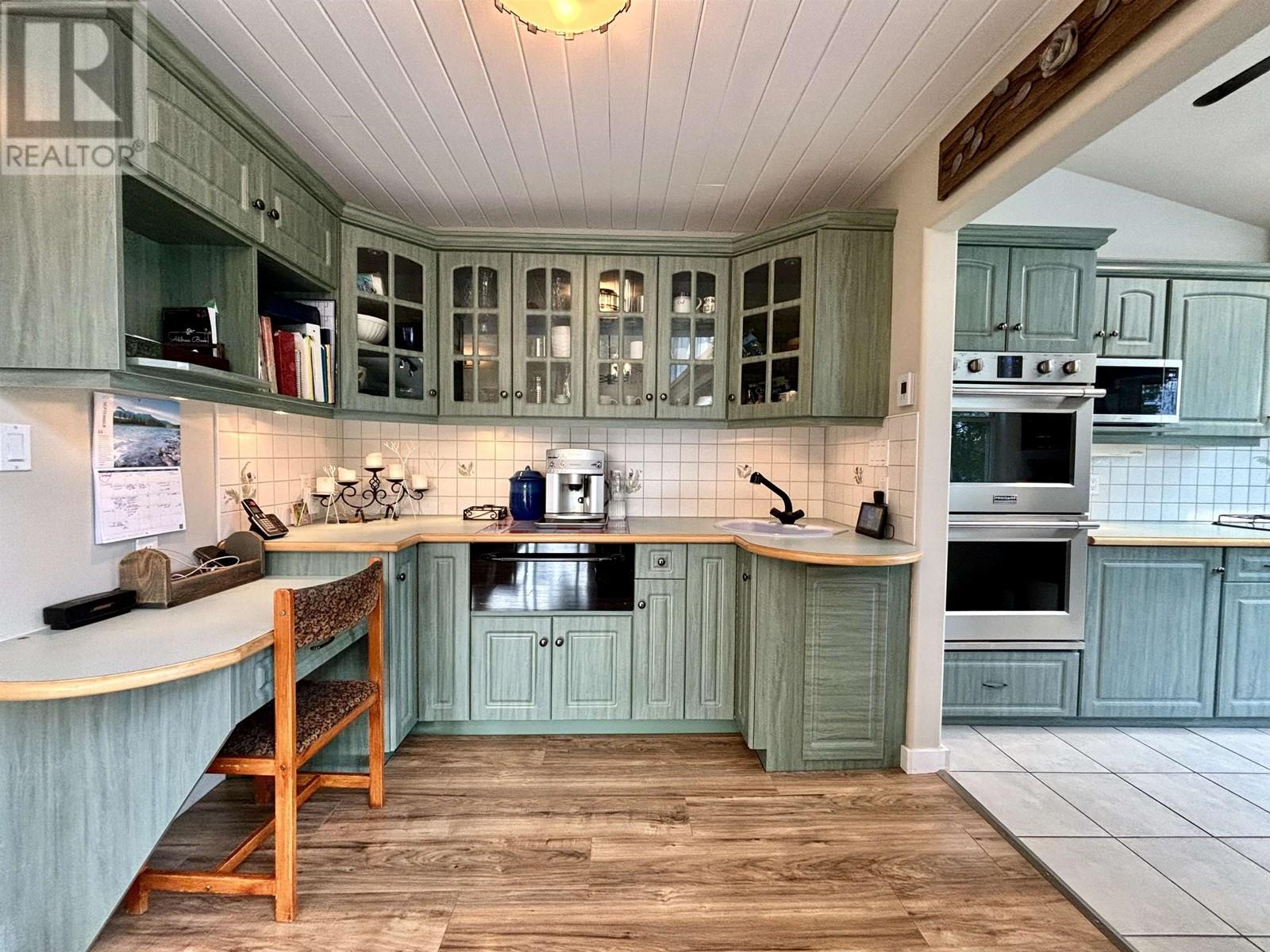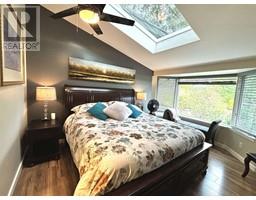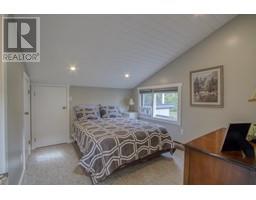4743 Chilcotin Crescent 108 Mile Ranch, British Columbia V0K 2Z0
$797,000
Immaculate, executive home with unobstructed breathtaking lake views and direct waterfront access to 108 Mile Lake for kayaking, fishing, or lake trails. Enjoy stunning sunrises and sunsets through the panorama windows and wrap-around deck that overlooks mature landscaping, greenhouse and lush, private, manicured lawns. All the necessities on the main floor: Bright custom kitchen, primary bedroom with custom walk-in closet, ensuite (with steam shower), cathedral ceiling living/dining room with cozy gas fireplace, and a roomy main bath/laundry room. The loft features two spacious bedrooms and Jack-N-Jill ensuite. Basement has 2 sizable rooms with walkout entrance. New one bedroom suite with its own private access. This property is truly the gem of the 108! Welcome to luxury living. (id:59116)
Property Details
| MLS® Number | R2928466 |
| Property Type | Single Family |
| StorageType | Storage |
| ViewType | Lake View |
| WaterFrontType | Waterfront |
Building
| BathroomTotal | 4 |
| BedroomsTotal | 4 |
| Amenities | Laundry - In Suite, Fireplace(s) |
| Appliances | Sauna, Washer/dryer Combo, Range |
| BasementDevelopment | Finished |
| BasementType | Full (finished) |
| ConstructedDate | 1977 |
| ConstructionStyleAttachment | Detached |
| FireplacePresent | Yes |
| FireplaceTotal | 3 |
| FoundationType | Concrete Perimeter |
| HeatingFuel | Natural Gas |
| HeatingType | Baseboard Heaters, Forced Air |
| RoofMaterial | Asphalt Shingle |
| RoofStyle | Conventional |
| StoriesTotal | 3 |
| SizeInterior | 2891 Sqft |
| Type | House |
| UtilityWater | Community Water System |
Parking
| Carport | |
| Open |
Land
| Acreage | No |
| SizeIrregular | 0.86 |
| SizeTotal | 0.86 Ac |
| SizeTotalText | 0.86 Ac |
Rooms
| Level | Type | Length | Width | Dimensions |
|---|---|---|---|---|
| Above | Bedroom 2 | 12 ft | 10 ft ,2 in | 12 ft x 10 ft ,2 in |
| Above | Bedroom 3 | 10 ft | 12 ft | 10 ft x 12 ft |
| Basement | Hobby Room | 15 ft ,5 in | 14 ft ,9 in | 15 ft ,5 in x 14 ft ,9 in |
| Basement | Family Room | 25 ft ,7 in | 19 ft ,2 in | 25 ft ,7 in x 19 ft ,2 in |
| Basement | Kitchen | 10 ft | 5 ft | 10 ft x 5 ft |
| Basement | Living Room | 16 ft ,9 in | 11 ft | 16 ft ,9 in x 11 ft |
| Basement | Bedroom 4 | 11 ft ,3 in | 8 ft ,7 in | 11 ft ,3 in x 8 ft ,7 in |
| Main Level | Living Room | 22 ft ,9 in | 16 ft ,9 in | 22 ft ,9 in x 16 ft ,9 in |
| Main Level | Kitchen | 14 ft | 9 ft ,4 in | 14 ft x 9 ft ,4 in |
| Main Level | Dining Room | 10 ft | 22 ft ,9 in | 10 ft x 22 ft ,9 in |
| Main Level | Mud Room | 13 ft ,4 in | 7 ft ,1 in | 13 ft ,4 in x 7 ft ,1 in |
| Main Level | Primary Bedroom | 13 ft ,1 in | 11 ft ,6 in | 13 ft ,1 in x 11 ft ,6 in |
https://www.realtor.ca/real-estate/27454188/4743-chilcotin-crescent-108-mile-ranch
Interested?
Contact us for more information
Coreen Granger
2005 Highway 97 South
Prince George, British Columbia V2N 7A3



