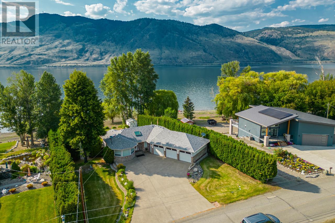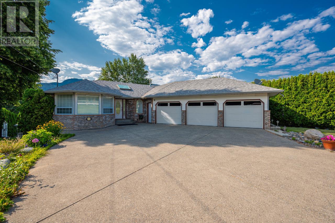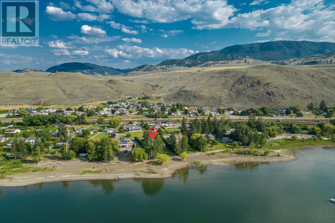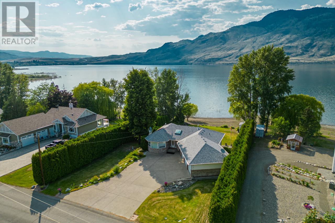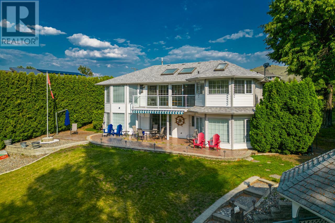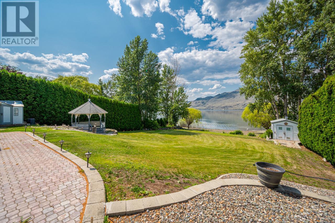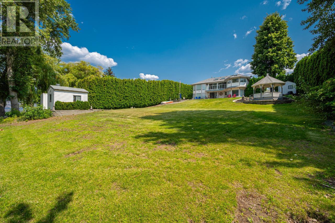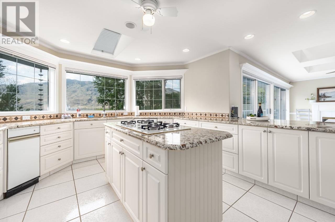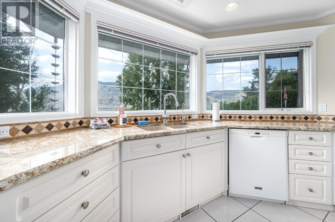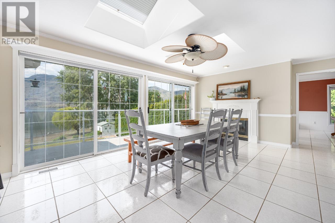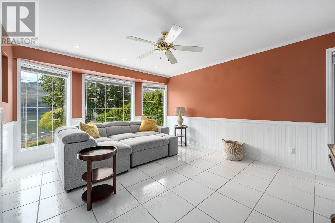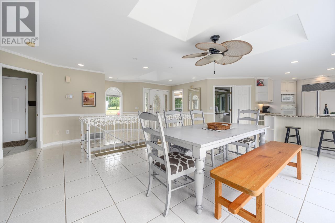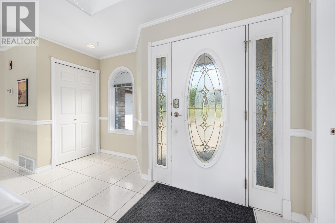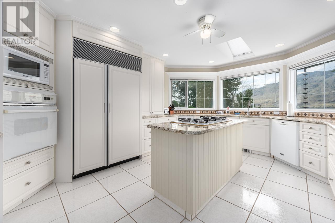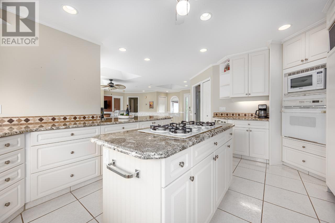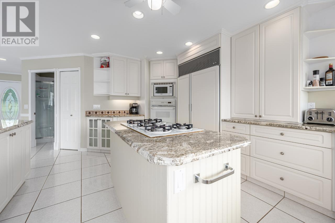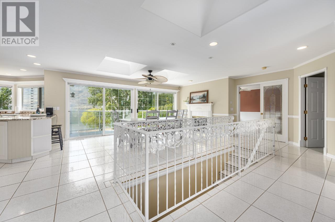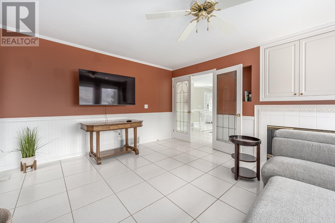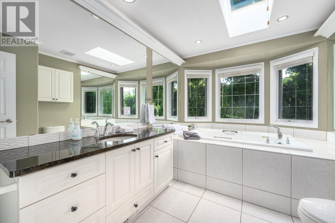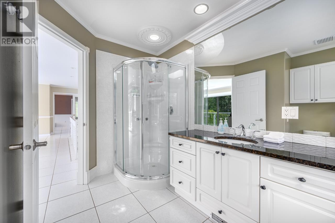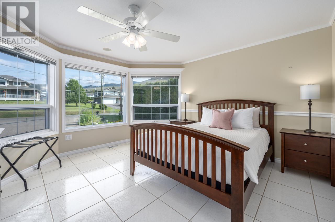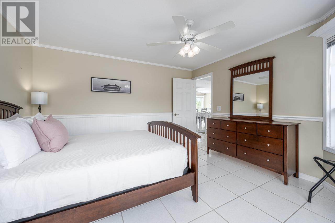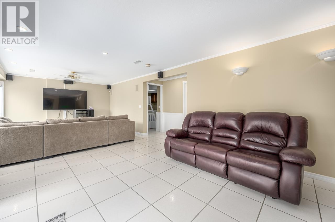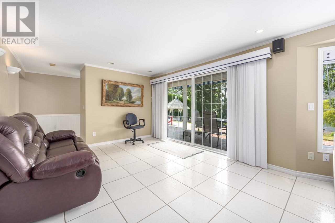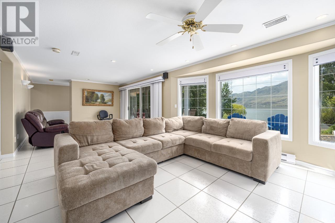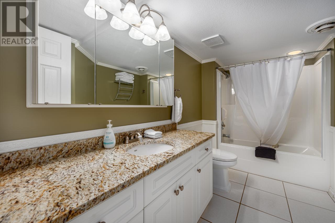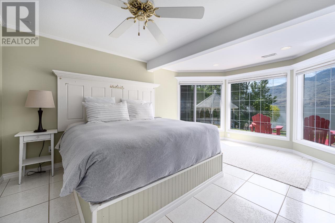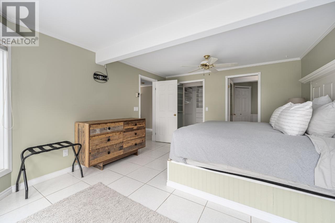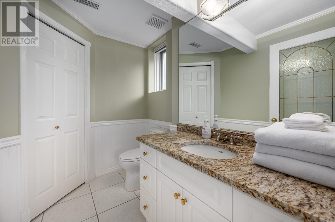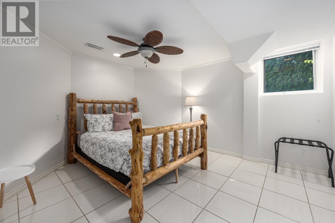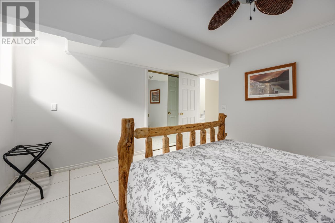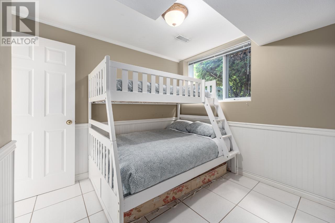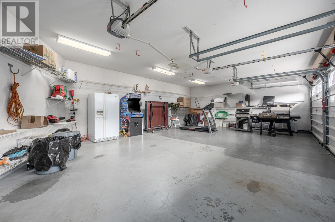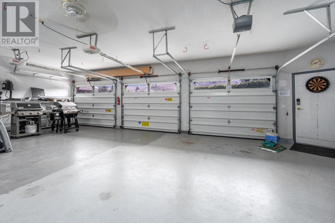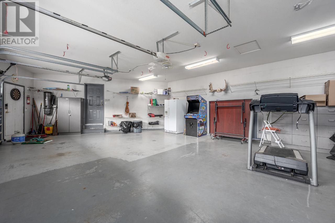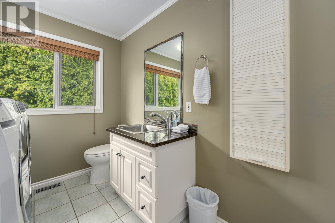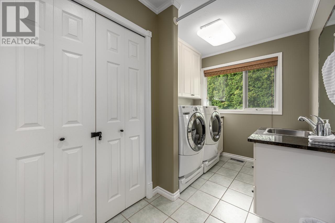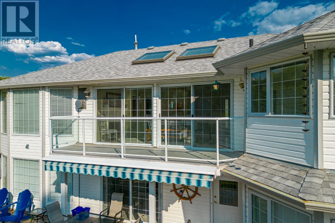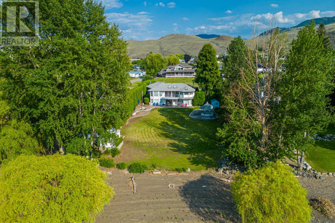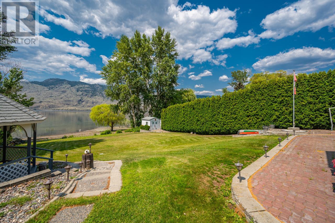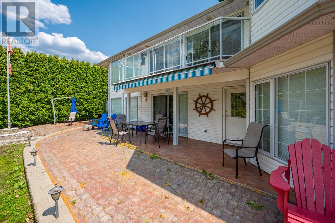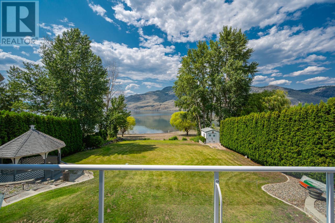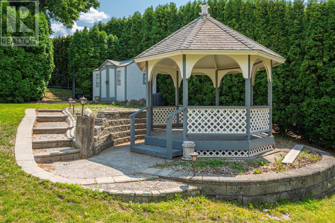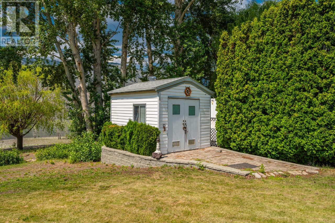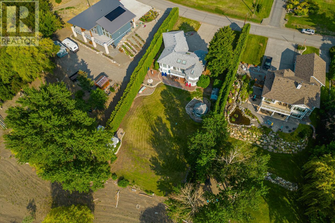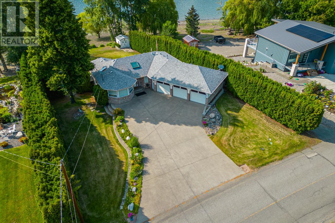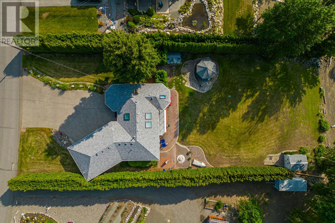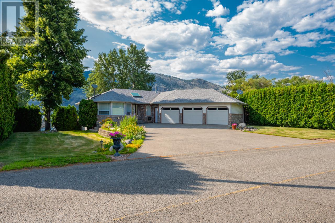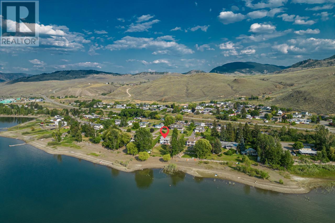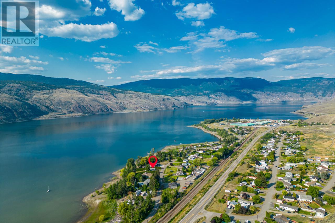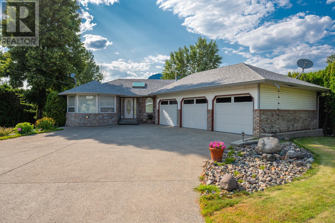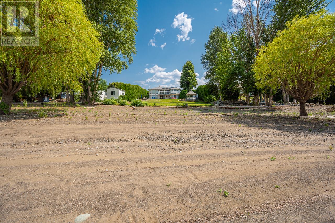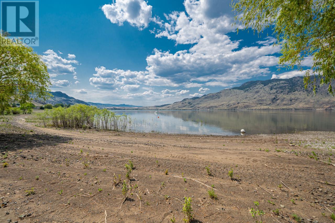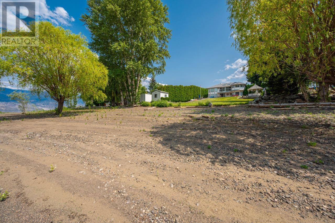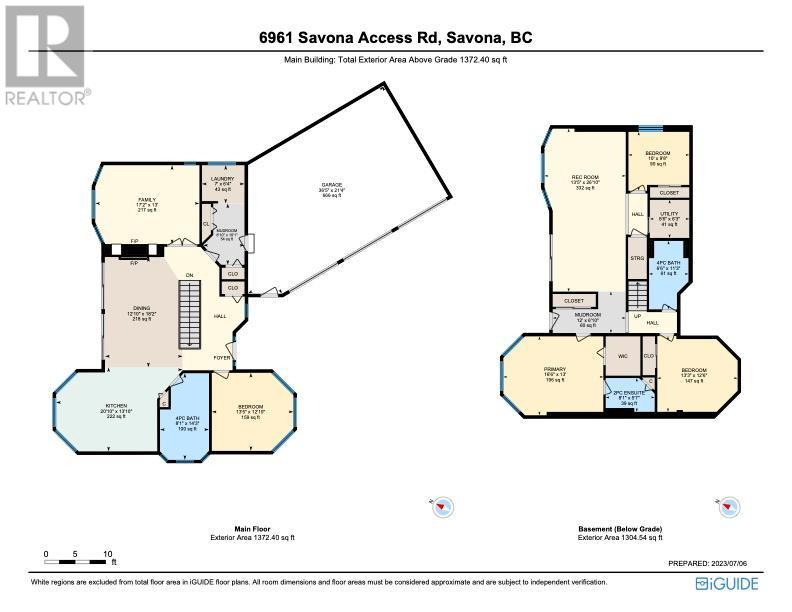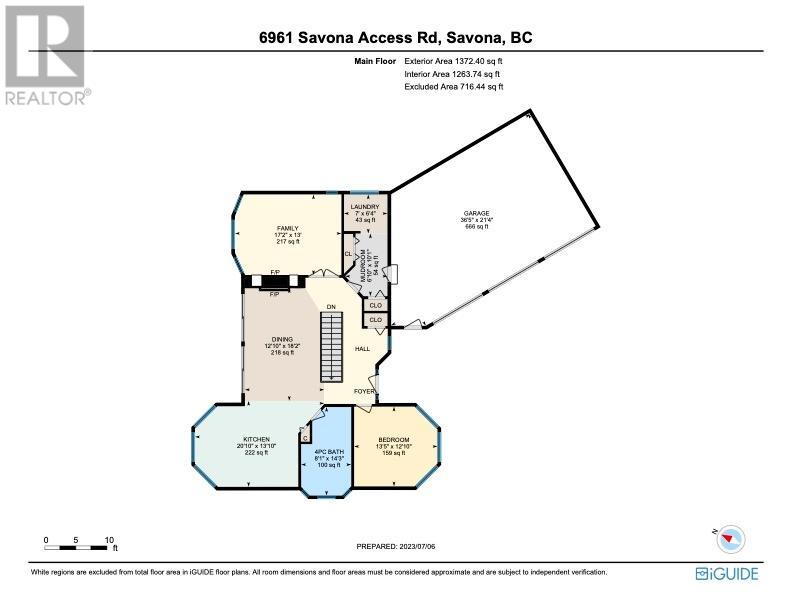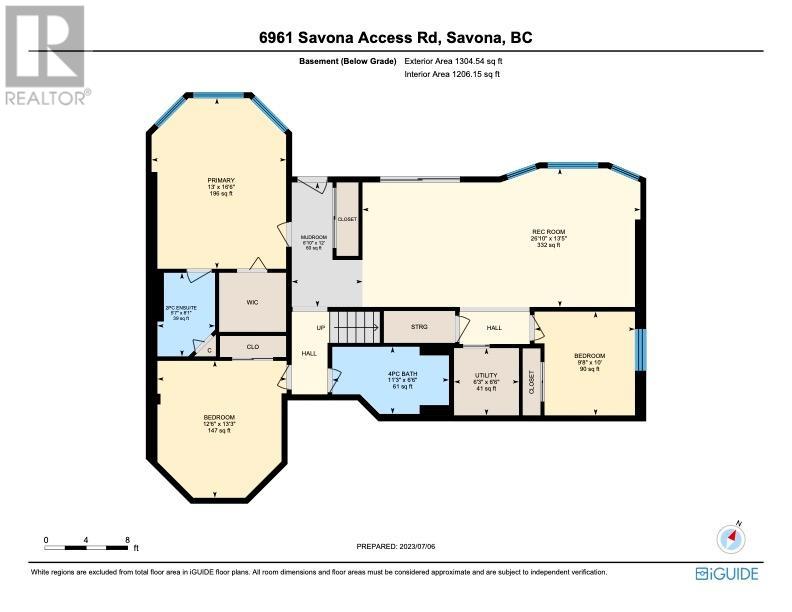6961 Savona Access Rd Kamloops, British Columbia V0K 2L0
$999,900
Lake life awaits you on the shores of Kamloops Lake. Situated on over .5 acre lot with 100 feet of lake front, this stunning property offers space, privacy and tranquillity under 30 minutes from downtown Kamloops. Whether you are looking for a recreational getaway or a full time home, a quiet getaway or a place to entertain, this is it. Over 2,600sqft with 3 bedrooms + den and 3 bathrooms. The main floor boasts a spacious main living area including kitchen with granite countertops & built in appliances, a bright living room with gas fireplace and a dining room fit for a large family. With stunning views and access to the deck, you can take in the scenery from every room in the house. The main floor has a large den which could easily be used as a bedroom, for main floor living. The bright fully finished basement has 3 bedrooms, large rec room and plenty of storage with access to the lower patio and large backyard. Dont miss the oversized garage, irrigated yard, shed & gazebo! (id:59116)
Property Details
| MLS® Number | 179949 |
| Property Type | Single Family |
| Community Name | Cherry Creek/Savona |
| CommunityFeatures | Quiet Area |
| Features | Park Setting |
| ViewType | View Of Water |
| WaterFrontType | Waterfront |
Building
| BathroomTotal | 3 |
| BedroomsTotal | 4 |
| ArchitecturalStyle | Ranch |
| ConstructionMaterial | Wood Frame |
| ConstructionStyleAttachment | Detached |
| CoolingType | Central Air Conditioning |
| FireplaceFuel | Gas |
| FireplacePresent | Yes |
| FireplaceTotal | 1 |
| FireplaceType | Conventional |
| HeatingFuel | Natural Gas |
| HeatingType | Forced Air, Furnace |
| SizeInterior | 2616 Sqft |
| Type | House |
Parking
| Open | 1 |
| Other | |
| Garage | 3 |
Land
| Acreage | No |
| SizeFrontage | 100 Ft |
| SizeIrregular | 100 X 226 |
| SizeTotalText | 100 X 226 |
Rooms
| Level | Type | Length | Width | Dimensions |
|---|---|---|---|---|
| Basement | 4pc Bathroom | Measurements not available | ||
| Basement | 2pc Ensuite Bath | Measurements not available | ||
| Basement | Bedroom | 10 ft | 9 ft ,8 in | 10 ft x 9 ft ,8 in |
| Basement | Other | 12 ft | 6 ft ,10 in | 12 ft x 6 ft ,10 in |
| Basement | Bedroom | 13 ft ,3 in | 12 ft ,6 in | 13 ft ,3 in x 12 ft ,6 in |
| Basement | Bedroom | 16 ft ,6 in | 13 ft | 16 ft ,6 in x 13 ft |
| Basement | Recreational, Games Room | 13 ft ,5 in | 26 ft ,10 in | 13 ft ,5 in x 26 ft ,10 in |
| Basement | Utility Room | 6 ft ,6 in | 6 ft ,3 in | 6 ft ,6 in x 6 ft ,3 in |
| Main Level | 4pc Bathroom | Measurements not available | ||
| Main Level | Bedroom | 13 ft ,5 in | 12 ft ,10 in | 13 ft ,5 in x 12 ft ,10 in |
| Main Level | Dining Room | 12 ft ,10 in | 18 ft ,2 in | 12 ft ,10 in x 18 ft ,2 in |
| Main Level | Living Room | 17 ft ,2 in | 13 ft | 17 ft ,2 in x 13 ft |
| Main Level | Kitchen | 20 ft ,10 in | 13 ft ,10 in | 20 ft ,10 in x 13 ft ,10 in |
| Main Level | Laundry Room | 7 ft | 6 ft ,4 in | 7 ft x 6 ft ,4 in |
| Main Level | Other | 6 ft ,10 in | 10 ft ,1 in | 6 ft ,10 in x 10 ft ,1 in |
https://www.realtor.ca/real-estate/27194058/6961-savona-access-rd-kamloops-cherry-creeksavona
Interested?
Contact us for more information
Amanda Mitchell
Personal Real Estate Corporation
800 Seymour St.
Kamloops, British Columbia V2C 2H5
Jarod Johannesson
800 Seymour St.
Kamloops, British Columbia V2C 2H5

