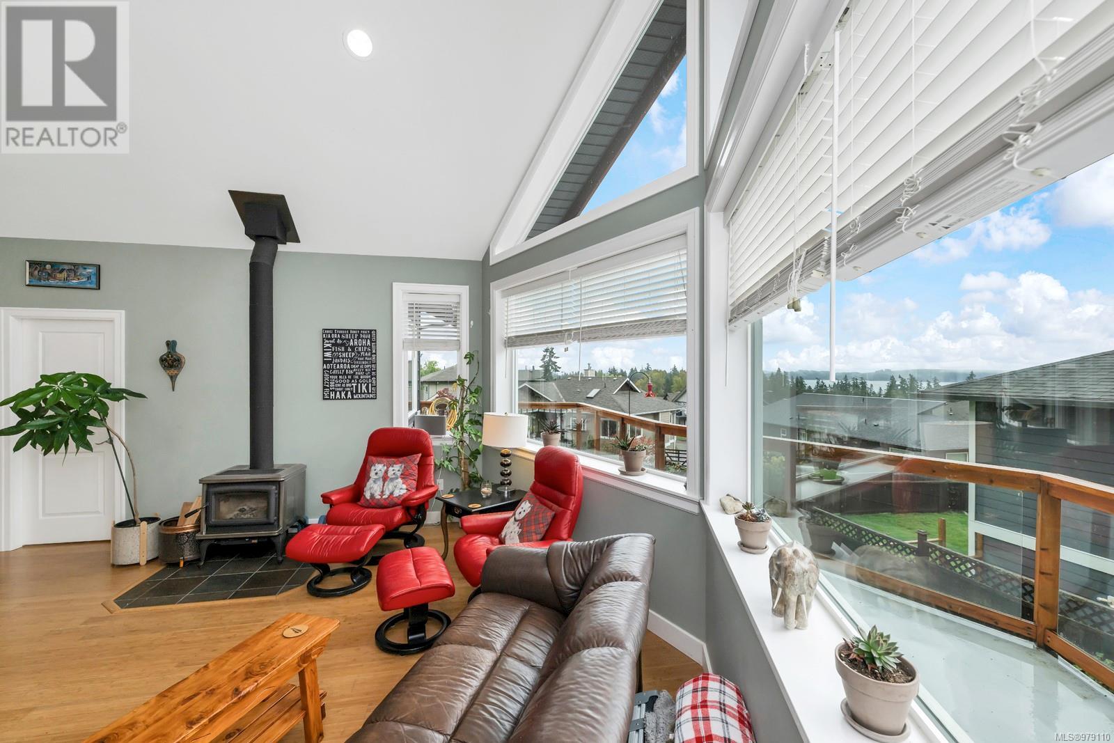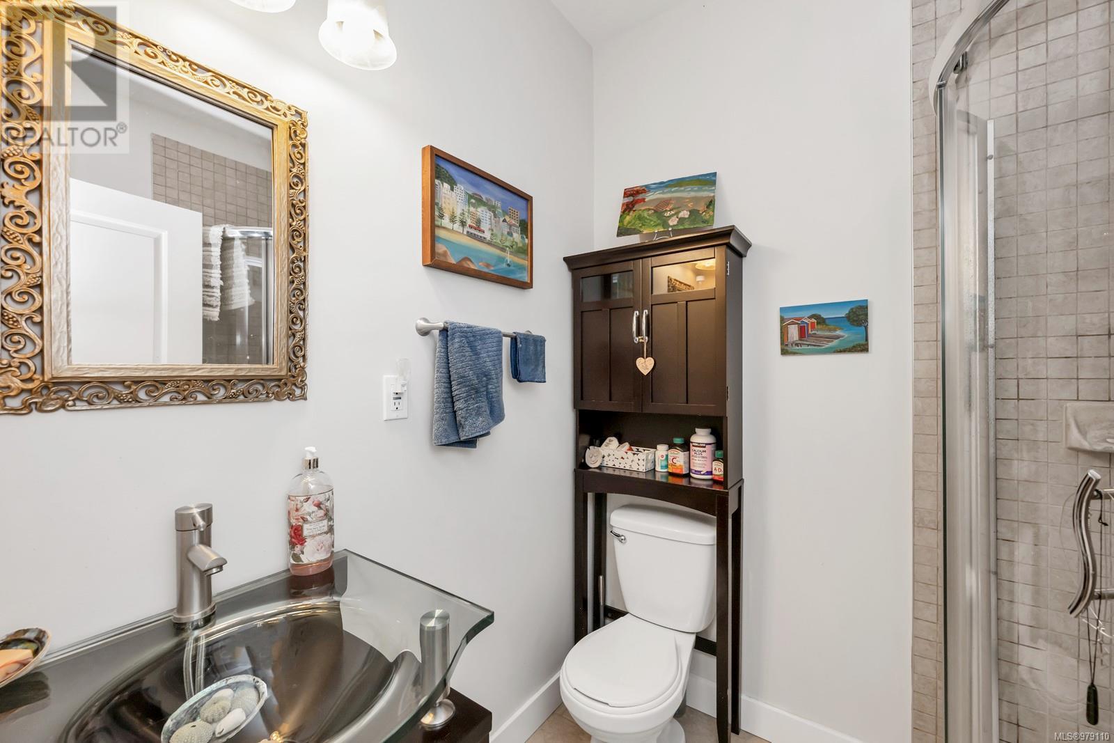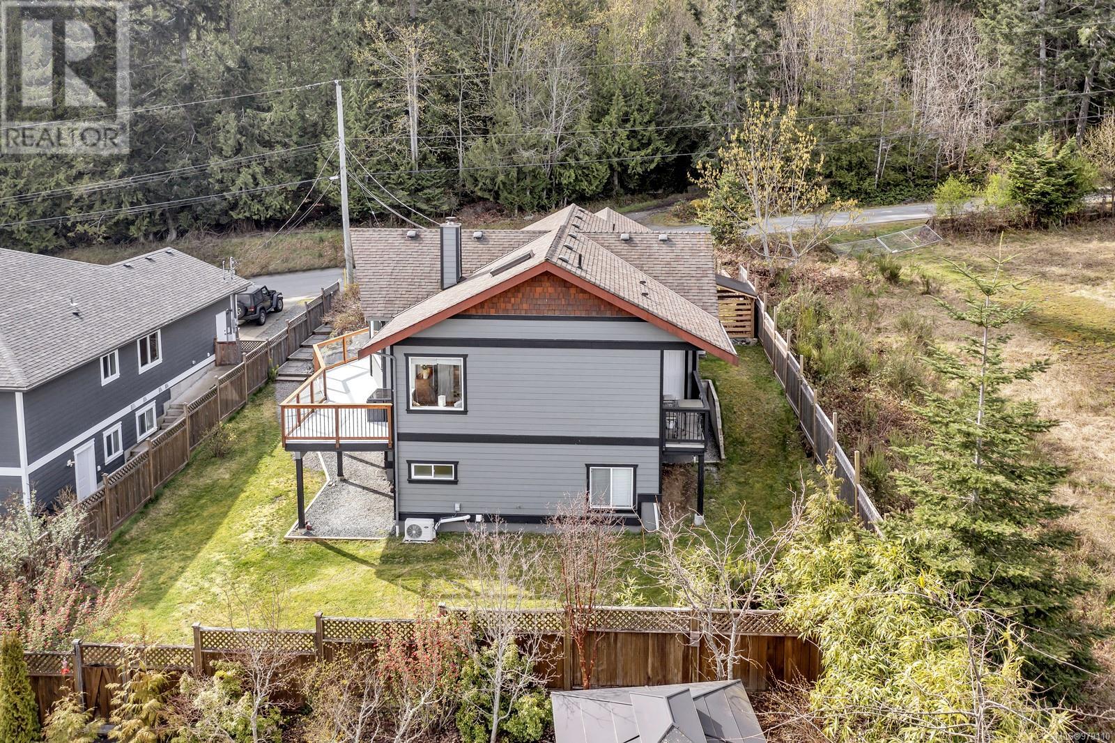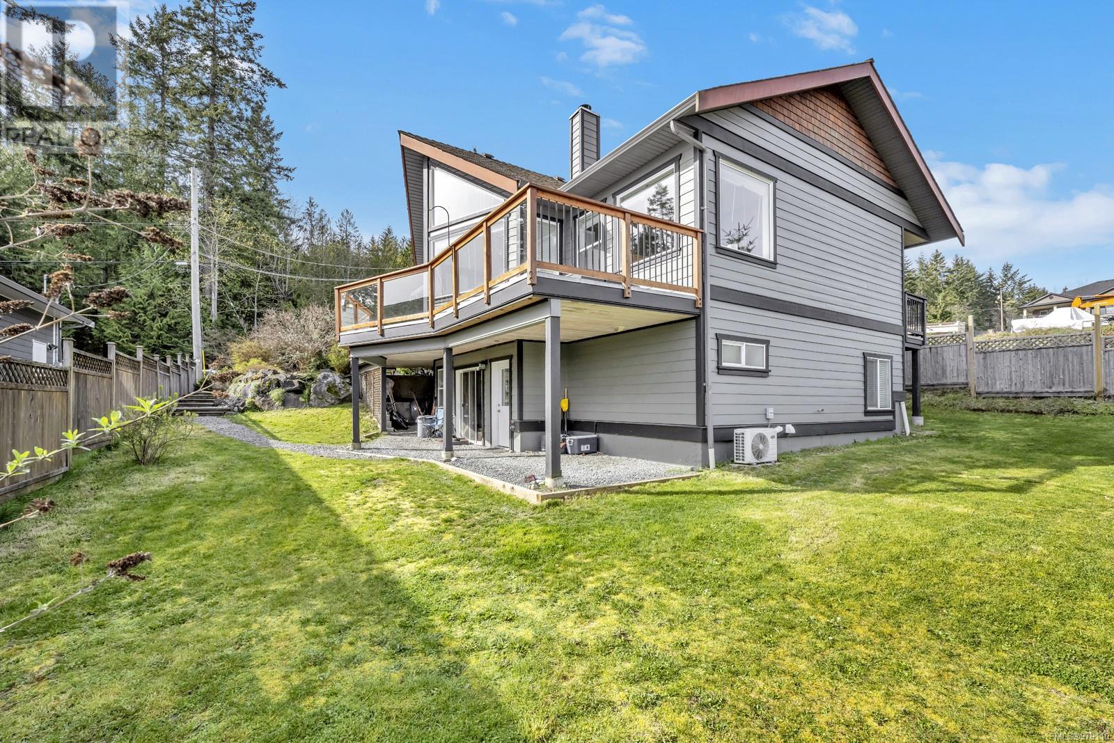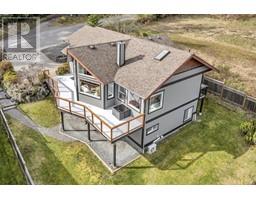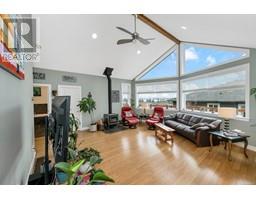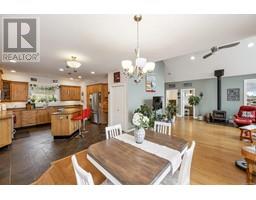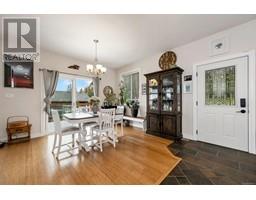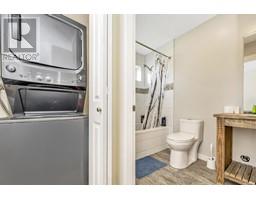1735 Robert St Crofton, British Columbia V0R 1R0
$949,900
Welcome to this 5 bedroom/3 bathroom home with breathtaking panoramic ocean views! This newer home built in 2008 offers a income stream with a beautiful high-end 2 bedroom legal suite. The main level features a cathedral ceiling, big windows, and a great sense of elevation as you look out facing the water. Large open living/dining area, with bamboo wood & tile flooring. The super-size kitchen has lots of counter space, alderwood cabinets, upscale appliances & a large island. Attractive primary bedroom with ensuite & private west-facing deck and a larger, east-facing deck off the dining area. Lower level private entry for the suite: Ikea kitchen, living/dining space, 4pc bath, separate laundry/storage plus a covered private patio. Acres of green space across the street and to the beautiful Crofton Lake. Only a short walk to the Harbour for a stroll along Crofton's oceanfront boardwalk! Book your viewing today! (id:59116)
Property Details
| MLS® Number | 979110 |
| Property Type | Single Family |
| Neigbourhood | Crofton |
| Features | Southern Exposure, Other |
| ParkingSpaceTotal | 2 |
| Plan | Vip83858 |
| ViewType | Mountain View, Ocean View |
Building
| BathroomTotal | 3 |
| BedroomsTotal | 5 |
| ConstructedDate | 2008 |
| CoolingType | Wall Unit, See Remarks |
| FireplacePresent | Yes |
| FireplaceTotal | 1 |
| HeatingFuel | Electric |
| HeatingType | Heat Pump |
| SizeInterior | 2575 Sqft |
| TotalFinishedArea | 2575 Sqft |
| Type | House |
Land
| Acreage | No |
| SizeIrregular | 7226 |
| SizeTotal | 7226 Sqft |
| SizeTotalText | 7226 Sqft |
| ZoningDescription | R3 |
| ZoningType | Residential |
Rooms
| Level | Type | Length | Width | Dimensions |
|---|---|---|---|---|
| Lower Level | Living Room | 16'6 x 16'10 | ||
| Lower Level | Laundry Room | 4'10 x 3'2 | ||
| Lower Level | Laundry Room | 14'7 x 7'7 | ||
| Lower Level | Kitchen | 7'6 x 12'5 | ||
| Lower Level | Dining Nook | 5'4 x 6'10 | ||
| Lower Level | Bedroom | 10'8 x 8'7 | ||
| Lower Level | Bedroom | 10'8 x 12'8 | ||
| Lower Level | Bedroom | 10 ft | Measurements not available x 10 ft | |
| Lower Level | Bathroom | 4-Piece | ||
| Main Level | Primary Bedroom | 15 ft | Measurements not available x 15 ft | |
| Main Level | Living Room | 16'10 x 17'5 | ||
| Main Level | Kitchen | 15 ft | Measurements not available x 15 ft | |
| Main Level | Ensuite | 3-Piece | ||
| Main Level | Dining Room | 13 ft | Measurements not available x 13 ft | |
| Main Level | Bedroom | 12 ft | Measurements not available x 12 ft | |
| Main Level | Bathroom | 3-Piece |
https://www.realtor.ca/real-estate/27570085/1735-robert-st-crofton-crofton
Interested?
Contact us for more information
Brittany Pickard
Personal Real Estate Corporation
472 Trans Canada Highway
Duncan, British Columbia V9L 3R6









