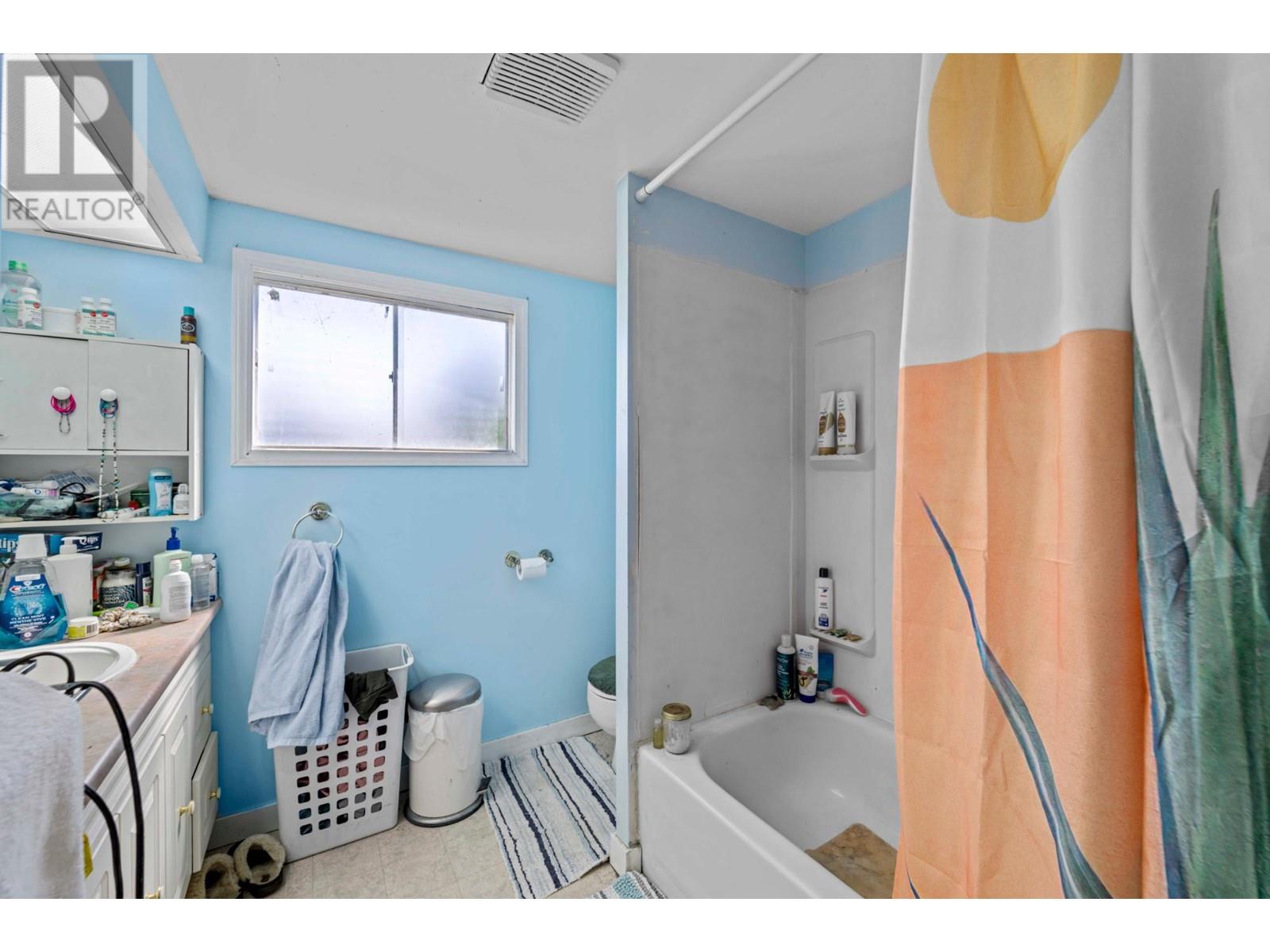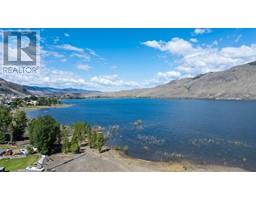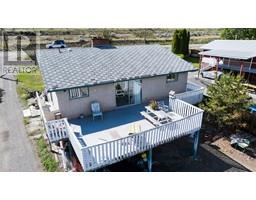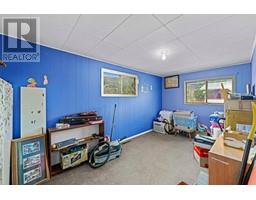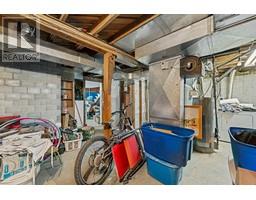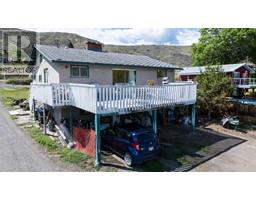6825 Savona Access Rd Kamloops, British Columbia V0K 2J0
$744,900
Nestled along the waterfront of Kamloops Lake in beautiful Savona, this property offers a great opportunity to create your own paradise with views of the serene waters. Inside provides 5 bedrooms (3 up/2 down) plus a den and 2 bathrooms. Main level hosts large living space, kitchen, dining room and leads out onto the large sundeck. The unfinished daylight basement is a blank canvas awaiting your ideas. Lots of storage space. New HWT 2021. Apple, plum, apricot and Bing cherry trees. Come make this space into your own waterfront haven. 25 min to Kamloops, 10 min to world class golfing at Tobiano Resort. Come enjoy sunny Savona! All measurements are approx. (id:59116)
Property Details
| MLS® Number | 178808 |
| Property Type | Single Family |
| Community Name | Cherry Creek/Savona |
| AmenitiesNearBy | Recreation, Golf Course |
| ViewType | View Of Water |
| WaterFrontType | Waterfront |
Building
| BathroomTotal | 2 |
| BedroomsTotal | 5 |
| ArchitecturalStyle | Other |
| ConstructionMaterial | Wood Frame |
| ConstructionStyleAttachment | Detached |
| FireplaceFuel | Wood |
| FireplacePresent | Yes |
| FireplaceTotal | 2 |
| FireplaceType | Conventional |
| HeatingFuel | Natural Gas |
| HeatingType | Forced Air, Furnace |
| SizeInterior | 2282 Sqft |
| Type | House |
Parking
| Carport | |
| Open | 1 |
| Other | |
| RV |
Land
| AccessType | Easy Access, Highway Access |
| Acreage | No |
| LandAmenities | Recreation, Golf Course |
| SizeIrregular | 13503 |
| SizeTotal | 13503 Sqft |
| SizeTotalText | 13503 Sqft |
Rooms
| Level | Type | Length | Width | Dimensions |
|---|---|---|---|---|
| Basement | 4pc Bathroom | Measurements not available | ||
| Basement | Bedroom | 13 ft ,7 in | 8 ft ,5 in | 13 ft ,7 in x 8 ft ,5 in |
| Basement | Bedroom | 12 ft ,4 in | 9 ft ,10 in | 12 ft ,4 in x 9 ft ,10 in |
| Basement | Recreational, Games Room | 16 ft ,2 in | 29 ft ,1 in | 16 ft ,2 in x 29 ft ,1 in |
| Basement | Storage | 12 ft ,4 in | 7 ft ,8 in | 12 ft ,4 in x 7 ft ,8 in |
| Basement | Cold Room | 5 ft ,3 in | 9 ft ,10 in | 5 ft ,3 in x 9 ft ,10 in |
| Basement | Laundry Room | 17 ft ,11 in | 25 ft ,8 in | 17 ft ,11 in x 25 ft ,8 in |
| Main Level | 4pc Bathroom | Measurements not available | ||
| Main Level | Kitchen | 11 ft ,8 in | 10 ft | 11 ft ,8 in x 10 ft |
| Main Level | Dining Room | 18 ft ,3 in | 10 ft ,1 in | 18 ft ,3 in x 10 ft ,1 in |
| Main Level | Living Room | 13 ft ,7 in | 15 ft ,11 in | 13 ft ,7 in x 15 ft ,11 in |
| Main Level | Foyer | 13 ft ,7 in | 7 ft ,11 in | 13 ft ,7 in x 7 ft ,11 in |
| Main Level | Bedroom | 8 ft | 15 ft ,4 in | 8 ft x 15 ft ,4 in |
| Main Level | Bedroom | 9 ft ,7 in | 11 ft ,4 in | 9 ft ,7 in x 11 ft ,4 in |
| Main Level | Primary Bedroom | 13 ft ,7 in | 11 ft ,4 in | 13 ft ,7 in x 11 ft ,4 in |
https://www.realtor.ca/real-estate/26948304/6825-savona-access-rd-kamloops-cherry-creeksavona
Interested?
Contact us for more information
Kayleigh Bonthoux
#1100 1631 Dickson Ave
Kelowna Bc, British Columbia V1Y 0B5



















