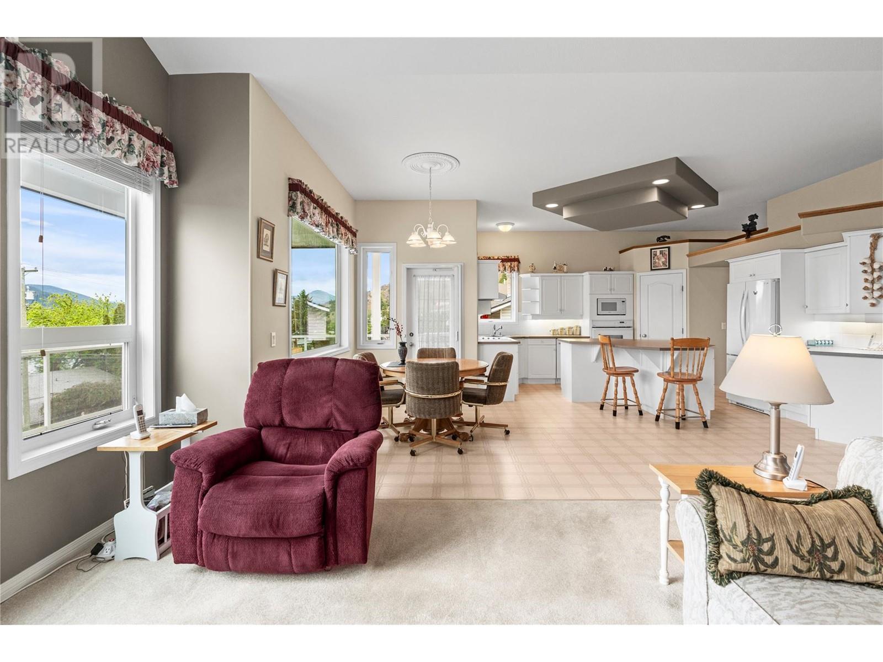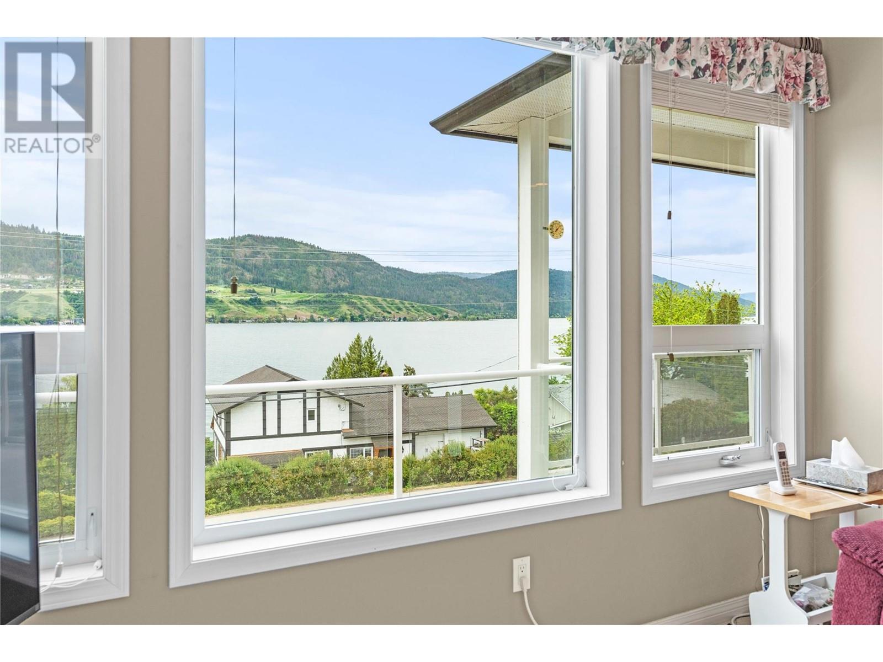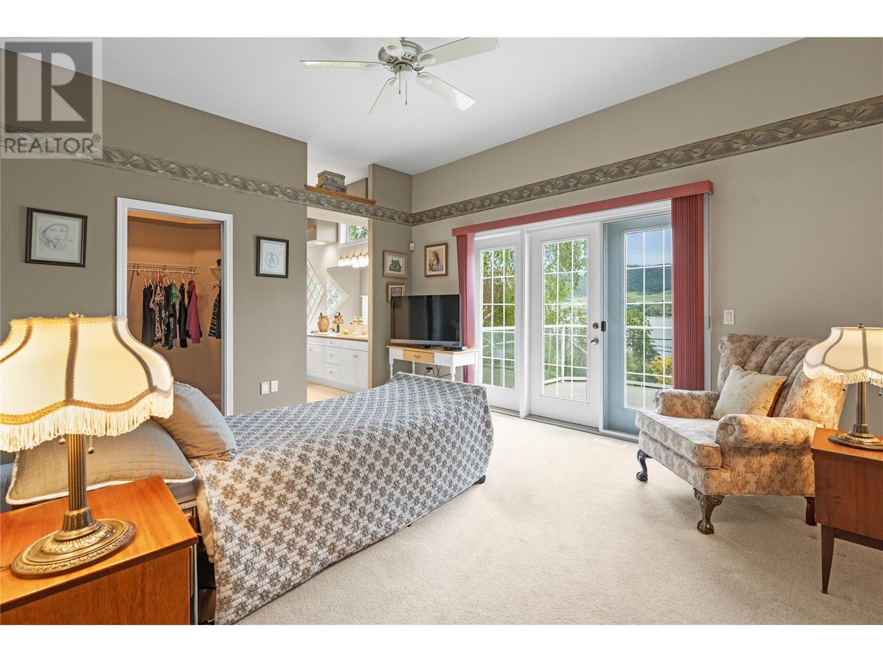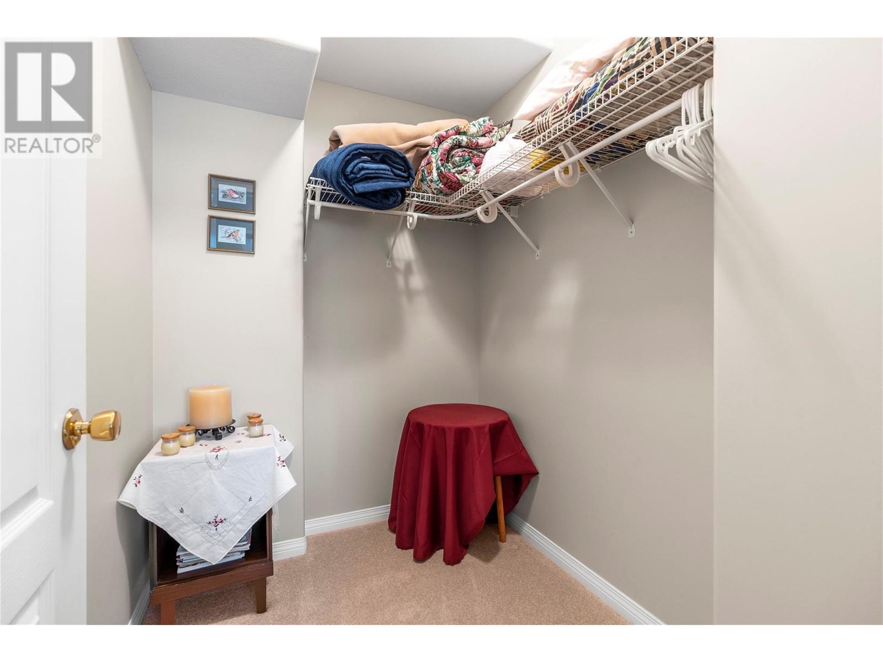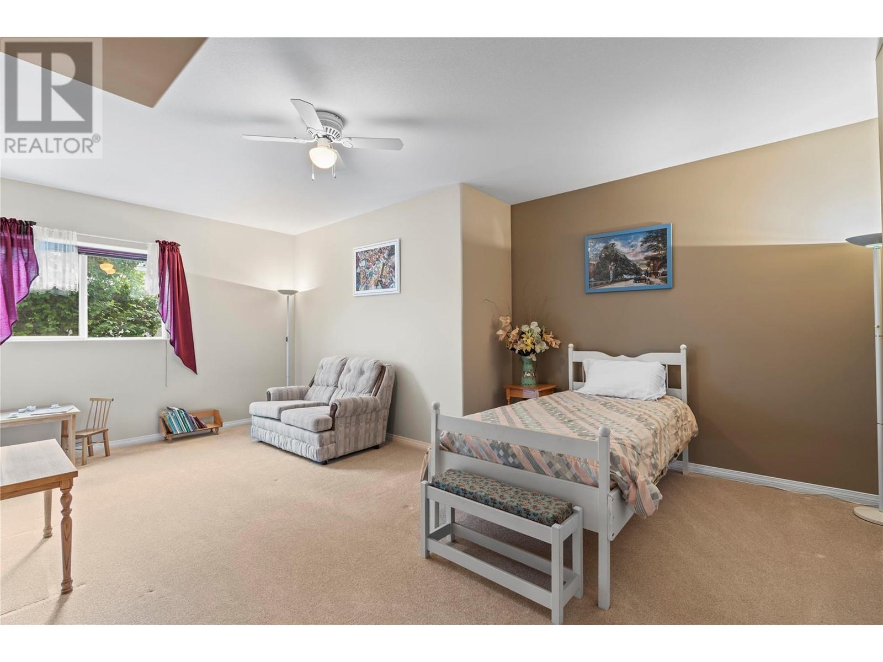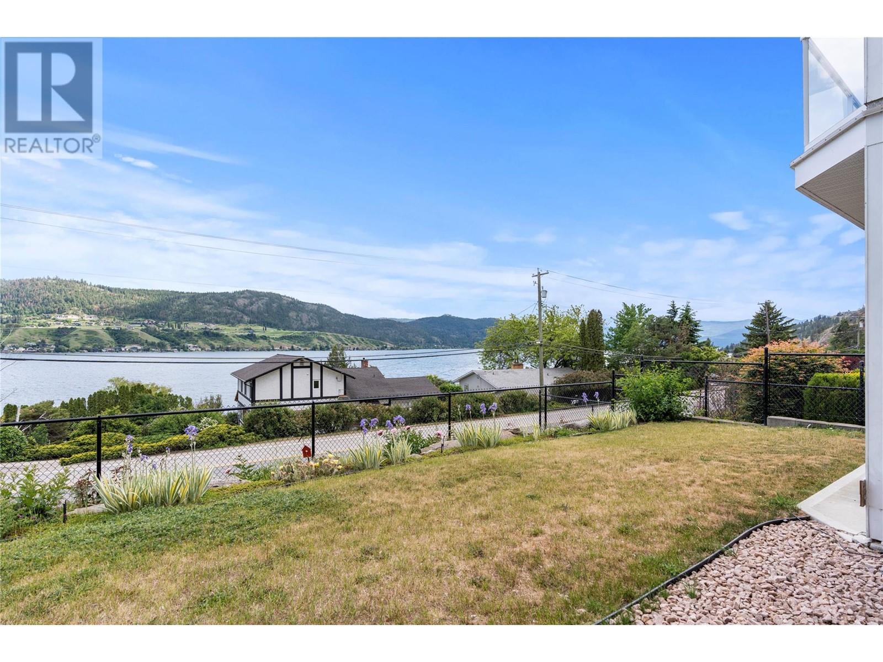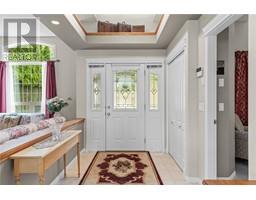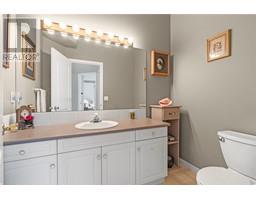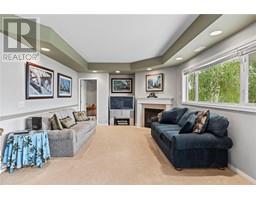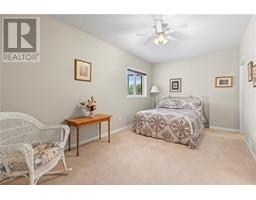8011 Aquarius Road Vernon, British Columbia V1H 1C8
$1,238,000
** NEW PRICE ** Now Below Assessed Value! Welcome to 8011 Aquarius Road, an approximately 4000sqft (3000+ sqft finished) rancher with basement & shop that combines original charm with modern functionality. Set on a .28-acre lot at the end of a quiet cul-de-sac, this home boasts breathtaking southeastern views of Okanagan Lake that you can enjoy year-round. With 4 bedrooms plus a den, there's plenty of space for everyone. The spacious primary bedroom features access to a large deck—perfect for savoring your morning coffee with a view. The main floor also includes a kitchen and nook, two living/family areas, a formal dining room, laundry, and a versatile den. The walk-out basement is a fantastic feature, offering two roomy bedrooms, a third bedroom or office space, a family room, and a 500 sqft attached workshop below the garage, complete with a 100-amp sub panel—ideal for hobbies or extra storage. Enjoy the lake view from the basement’s walk-out patio as well. This property is conveniently located within walking distance to beach access and a boat launch, making it perfect for lake lovers. Built with quality craftsmanship, this home features an attached two-car garage and additional parking for your RV or boat, with drive-down access to the backyard. The deer-fenced backyard provides an excellent space for gardening enthusiasts to bask in the long sun-filled Okanagan days. Don’t miss your chance to own this exceptional family home in a prime location—schedule a viewing today! (id:59116)
Property Details
| MLS® Number | 10315231 |
| Property Type | Single Family |
| Neigbourhood | Bella Vista |
| ParkingSpaceTotal | 2 |
| ViewType | Lake View |
Building
| BathroomTotal | 3 |
| BedroomsTotal | 4 |
| Appliances | Refrigerator, Dishwasher, Dryer, Cooktop - Electric, Microwave, Washer, Oven - Built-in |
| ArchitecturalStyle | Ranch |
| ConstructedDate | 1998 |
| ConstructionStyleAttachment | Detached |
| CoolingType | Central Air Conditioning |
| ExteriorFinish | Stone, Vinyl Siding |
| FlooringType | Carpeted, Linoleum |
| HalfBathTotal | 1 |
| HeatingType | Forced Air |
| RoofMaterial | Asphalt Shingle |
| RoofStyle | Unknown |
| StoriesTotal | 2 |
| SizeInterior | 3034 Sqft |
| Type | House |
| UtilityWater | Municipal Water |
Parking
| Attached Garage | 2 |
Land
| Acreage | No |
| Sewer | Municipal Sewage System |
| SizeIrregular | 0.28 |
| SizeTotal | 0.28 Ac|under 1 Acre |
| SizeTotalText | 0.28 Ac|under 1 Acre |
| ZoningType | Unknown |
Rooms
| Level | Type | Length | Width | Dimensions |
|---|---|---|---|---|
| Lower Level | Hobby Room | 19'9'' x 15'4'' | ||
| Lower Level | Workshop | 21'3'' x 23'9'' | ||
| Lower Level | Bedroom | 10'2'' x 13'4'' | ||
| Lower Level | Family Room | 19'1'' x 13'4'' | ||
| Lower Level | Other | 10'3'' x 5'10'' | ||
| Lower Level | Bedroom | 17'6'' x 10'0'' | ||
| Lower Level | Full Bathroom | 8'6'' x 6'9'' | ||
| Lower Level | Bedroom | 21'5'' x 13'1'' | ||
| Main Level | Den | 13'3'' x 11'10'' | ||
| Main Level | Partial Bathroom | 7'' x 5'2'' | ||
| Main Level | Laundry Room | 8'7'' x 3'1'' | ||
| Main Level | Full Ensuite Bathroom | 12'6'' x 13'3'' | ||
| Main Level | Primary Bedroom | 14'10'' x 13'2'' | ||
| Main Level | Other | 23'3'' x 20'3'' | ||
| Main Level | Kitchen | 14'5'' x 7'6'' | ||
| Main Level | Living Room | 21'4'' x 16'5'' | ||
| Main Level | Foyer | 17'2'' x 6'5'' |
https://www.realtor.ca/real-estate/27020299/8011-aquarius-road-vernon-bella-vista
Interested?
Contact us for more information
Andy Stein
5603 27th Street
Vernon, British Columbia V1T 8Z5



















