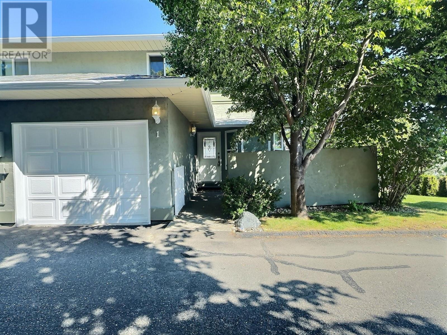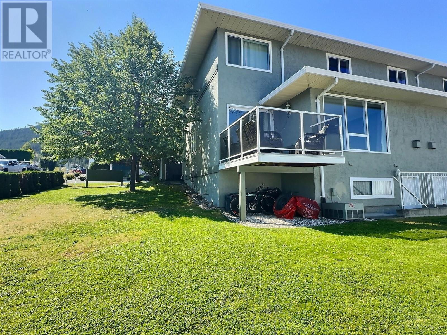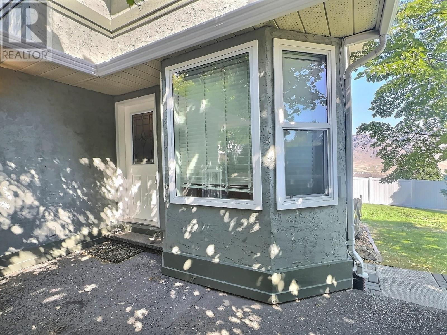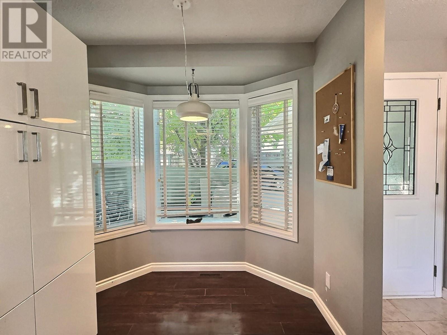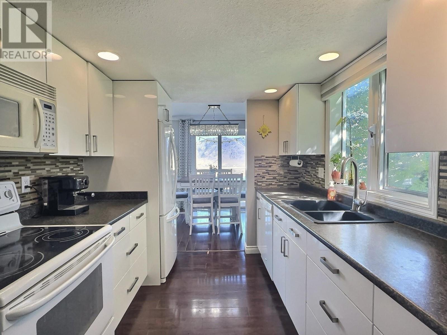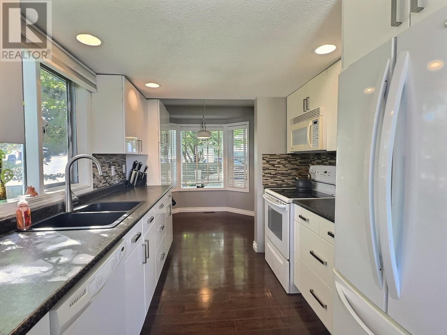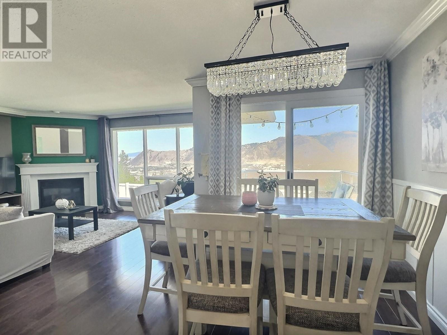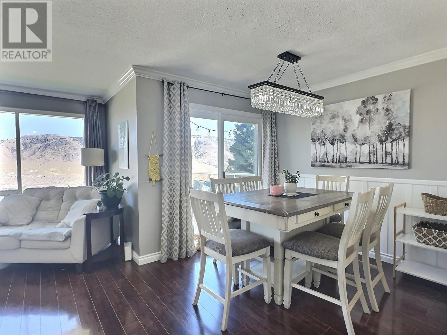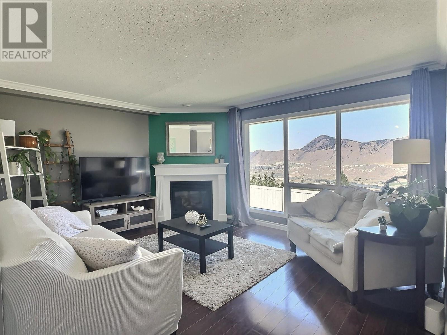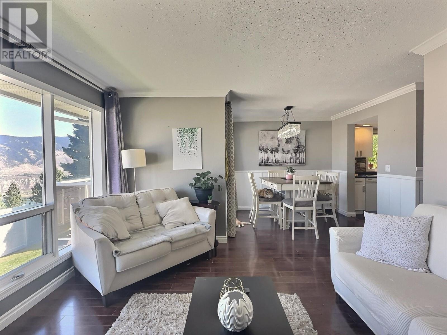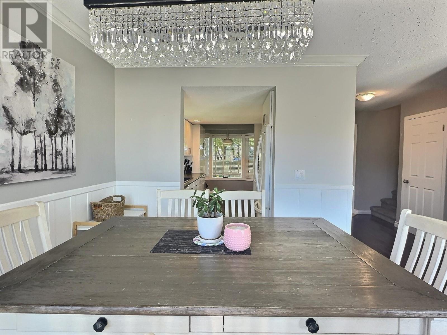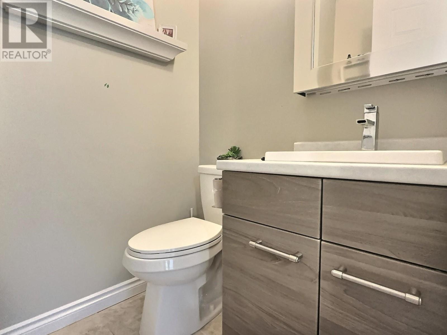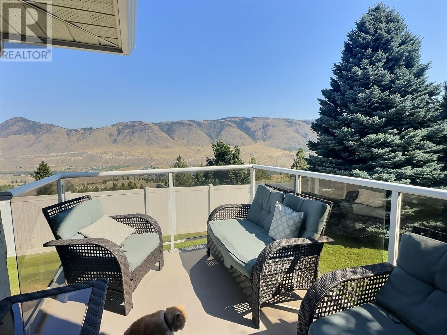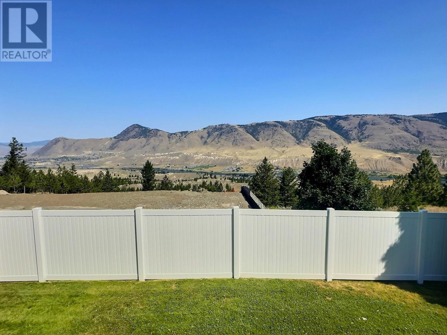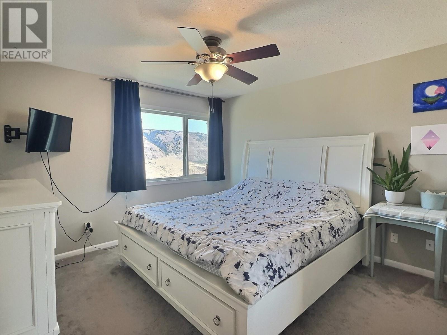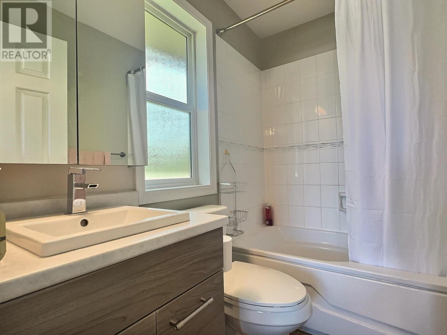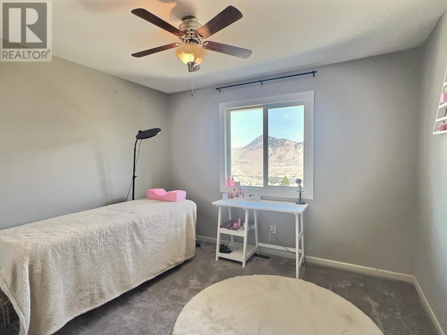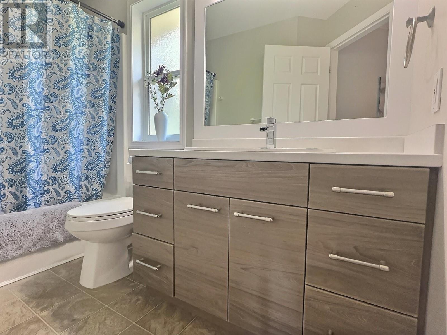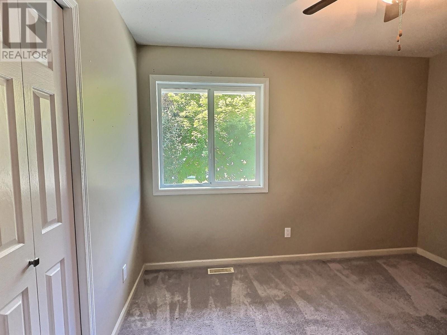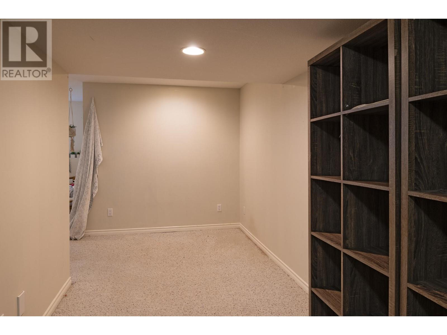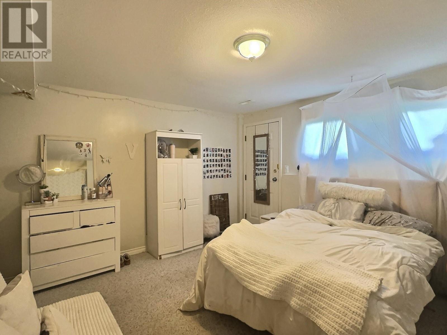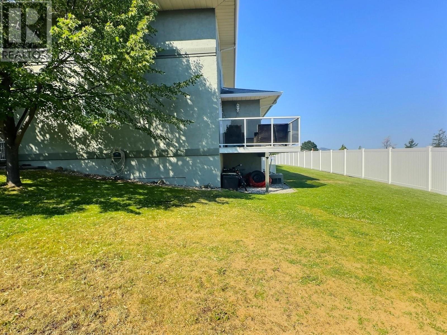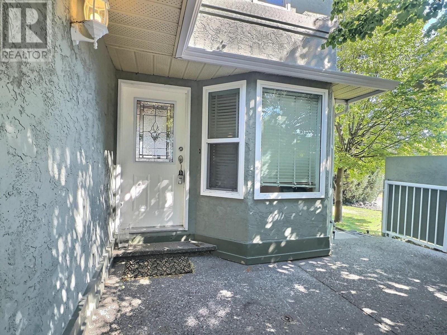1-2526 Nechako Drive Kamloops, British Columbia V2E 2C9
$585,000Maintenance,
$350 Monthly
Maintenance,
$350 MonthlyWelcome to this move in ready townhouse located in the heart of Juniper, just steps from the elementry school and beautiful views of the Thompson valley. Inside this 3 level split features the modern hallway kitchen overlooking the dining nook and living room with access to the patio, enjoy views of the backyard. Upstairs features 3 bedrooms with the master having a 4pc en-suite, walk-in closet and an additional 4pc bathroom. Downstairs has a separate entrance and could be used as a rec room, additional bedroom or storage area. Other features and highlights include newer hot water tank, gas fire place, 2pc bathroom on the main, front patio nook and single car garage plus 1 additional parking spot. $350 strata per month that includes water, sewer, garbage, lawn maintenance and snow removal. 1 pet allowed with no size restriction. (id:59116)
Property Details
| MLS® Number | 179898 |
| Property Type | Single Family |
| Community Name | Juniper Ridge |
| AmenitiesNearBy | Recreation |
| Features | Central Location, Private Setting |
| RoadType | Paved Road |
| ViewType | Mountain View |
Building
| BathroomTotal | 3 |
| BedroomsTotal | 3 |
| Appliances | Refrigerator, Washer & Dryer, Dishwasher, Stove, Microwave |
| ConstructionMaterial | Wood Frame |
| ConstructionStyleAttachment | Attached |
| CoolingType | Air Conditioned |
| FireplaceFuel | Gas |
| FireplacePresent | Yes |
| FireplaceTotal | 1 |
| FireplaceType | Conventional |
| HeatingFuel | Natural Gas |
| HeatingType | Forced Air, Furnace |
| SizeInterior | 1921 Sqft |
| Type | Row / Townhouse |
Parking
| Garage | 1 |
Land
| AccessType | Easy Access |
| Acreage | No |
| LandAmenities | Recreation |
Rooms
| Level | Type | Length | Width | Dimensions |
|---|---|---|---|---|
| Above | 4pc Bathroom | Measurements not available | ||
| Above | 4pc Ensuite Bath | Measurements not available | ||
| Above | Bedroom | 12 ft | 11 ft | 12 ft x 11 ft |
| Above | Bedroom | 11 ft | 1 ft | 11 ft x 1 ft |
| Above | Bedroom | 9 ft | 1 ft | 9 ft x 1 ft |
| Basement | Recreational, Games Room | 14 ft | 12 ft | 14 ft x 12 ft |
| Basement | Den | 10 ft | 10 ft | 10 ft x 10 ft |
| Main Level | 2pc Bathroom | Measurements not available | ||
| Main Level | Kitchen | 15 ft | 8 ft | 15 ft x 8 ft |
| Main Level | Living Room | 14 ft | 3 ft | 14 ft x 3 ft |
| Main Level | Dining Room | 9 ft | 9 ft | 9 ft x 9 ft |
https://www.realtor.ca/real-estate/27181459/1-2526-nechako-drive-kamloops-juniper-ridge
Interested?
Contact us for more information
Blair Harper
1000 Clubhouse Dr (Lower)
Kamloops, British Columbia V2H 1T9

