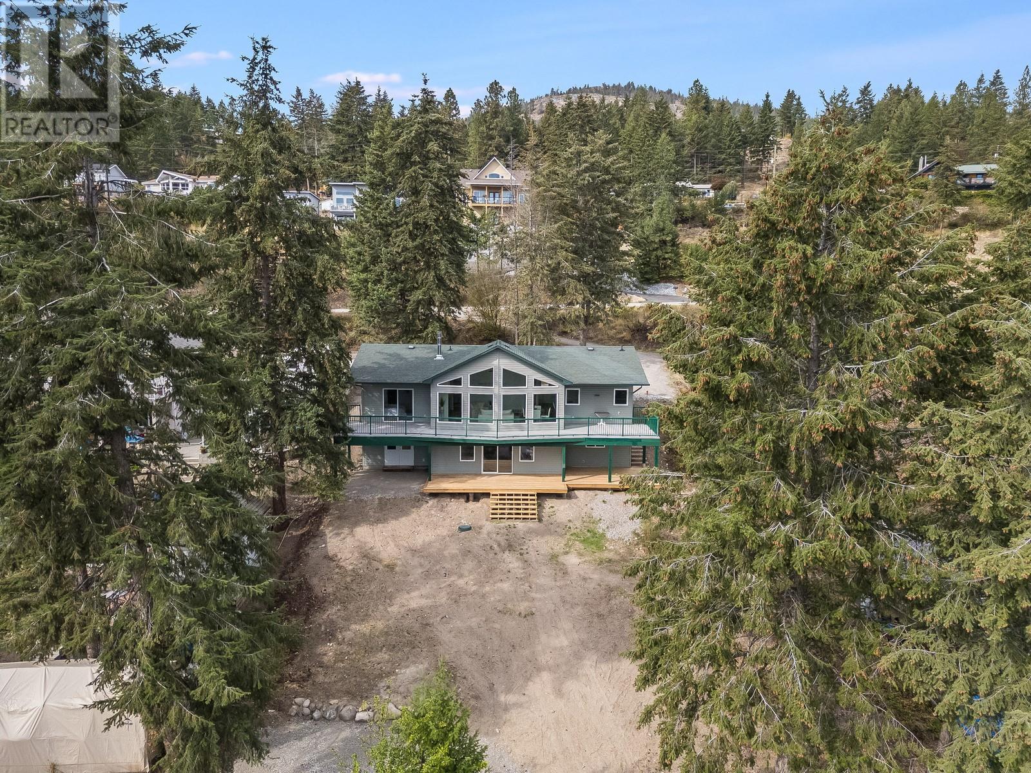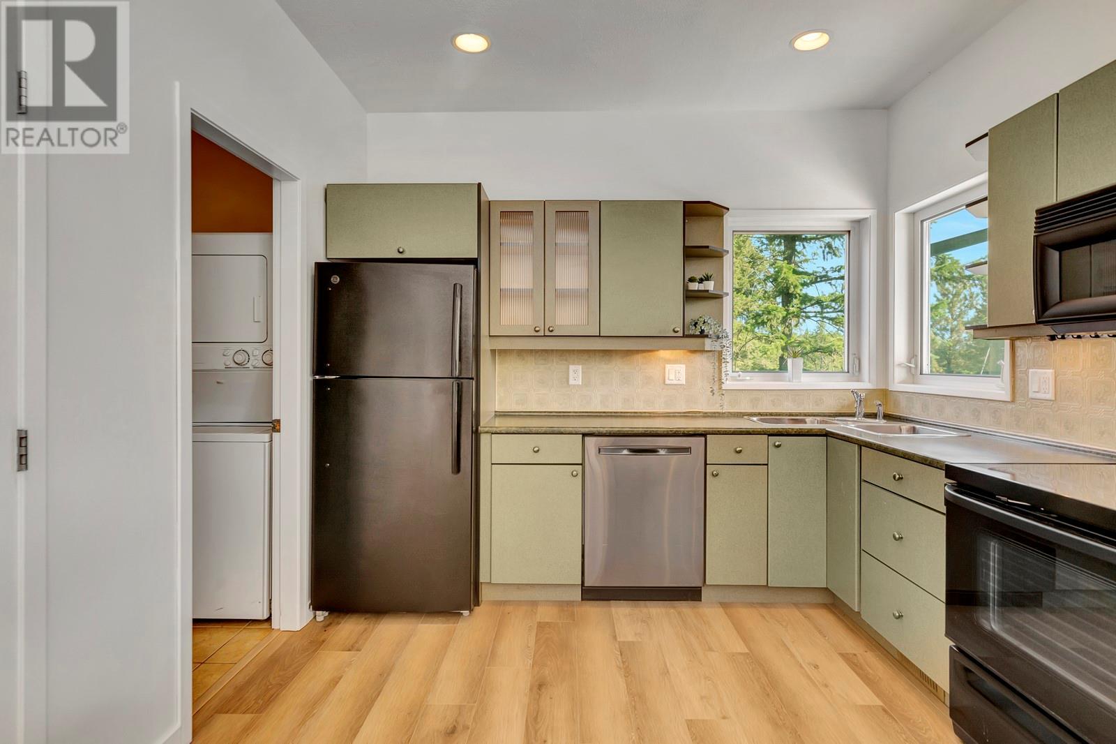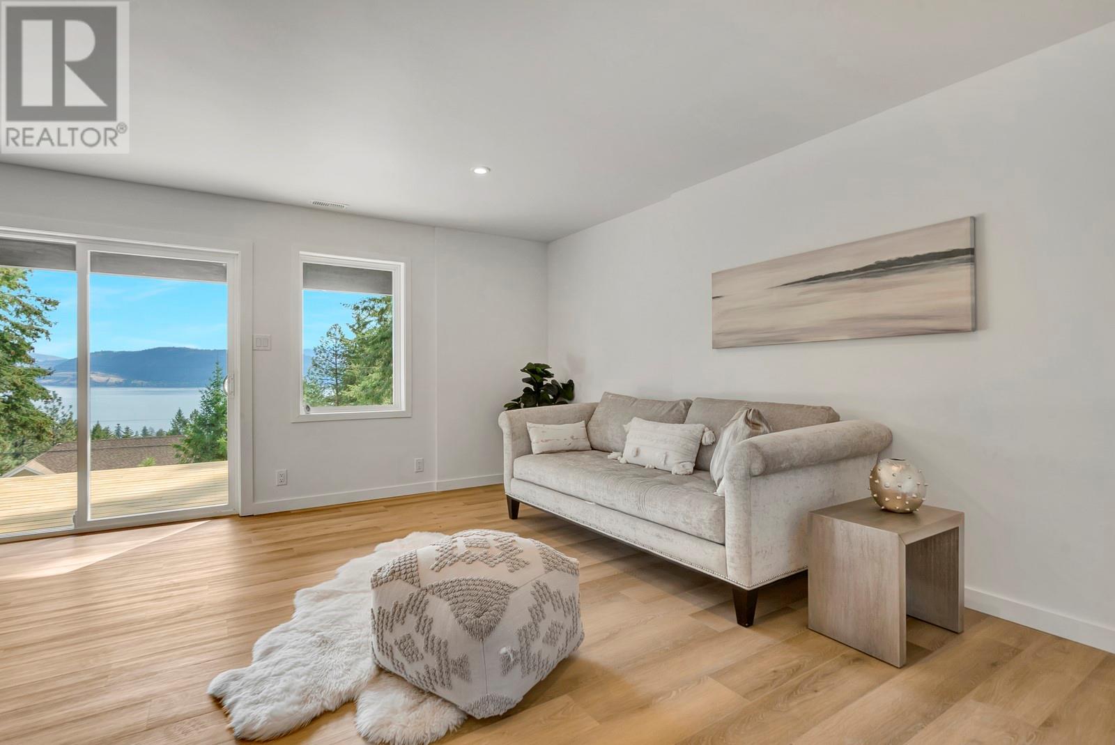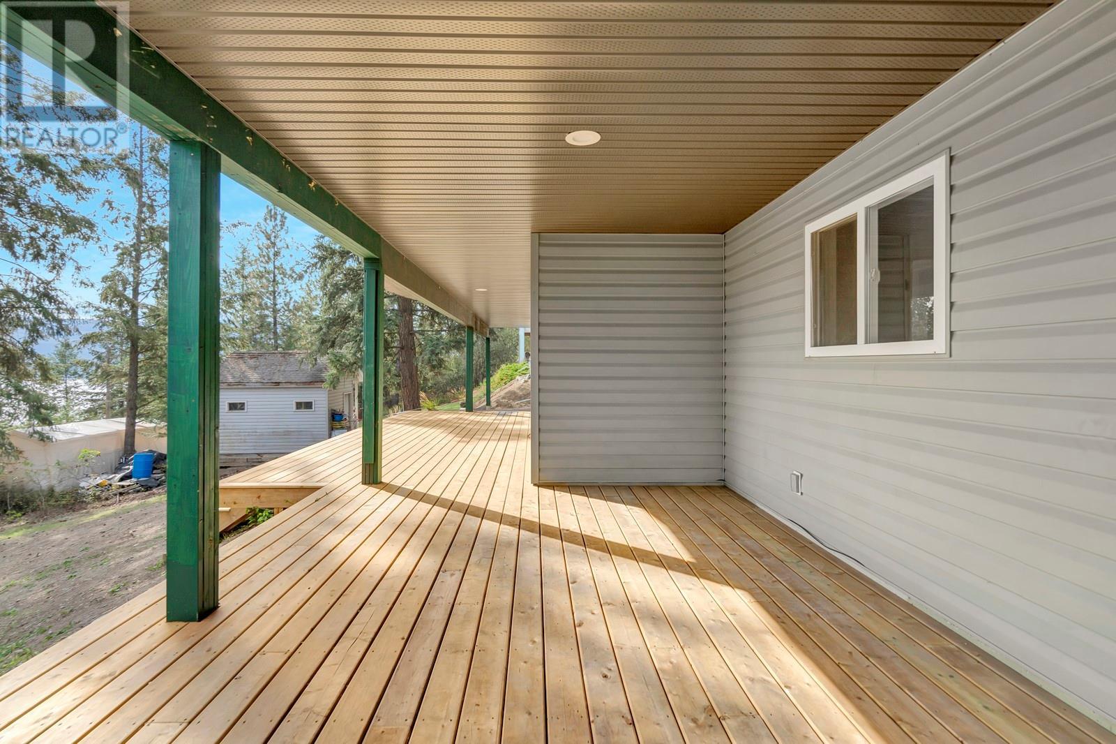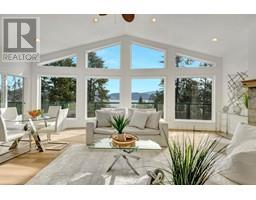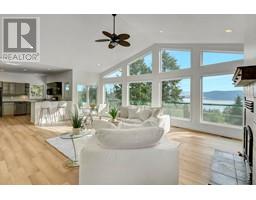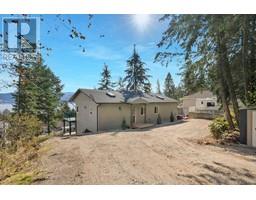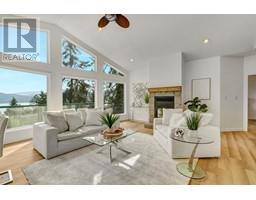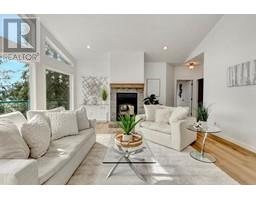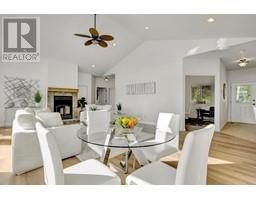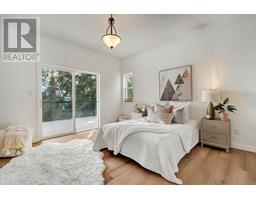10541 Westshore Road Vernon, British Columbia V1H 2B2
$625,000
Welcome to 10541 Westshore Road, a stunning 3-bed, 3-bath rancher with basement, offering over 2,700 sq. ft. of updated living space and breathtaking Okanagan Lake views. Nestled on a private .35-acre lot, this home is perfect for those seeking a peaceful retreat or a second home in the Okanagan. Large windows flood the home with natural light while framing incredible lake views, and the new deck and landscaped yard offer ideal outdoor living spaces. Extensively renovated and move-in ready, this home boasts plenty of potential with room for a garage or carriage home, plus suite potential in the basement. Enjoy privacy and tranquility, just outside the busy city life, with easy access to hiking, side-by-siding, and sledding areas. With no speculation tax and endless opportunities to enjoy the Okanagan lifestyle, this property offers unbeatable value. Don’t miss the chance to make this beautiful lakeview home your own! (id:59116)
Property Details
| MLS® Number | 10324346 |
| Property Type | Single Family |
| Neigbourhood | Okanagan North |
Building
| BathroomTotal | 3 |
| BedroomsTotal | 3 |
| ConstructedDate | 2005 |
| ConstructionStyleAttachment | Detached |
| CoolingType | Central Air Conditioning |
| FireplaceFuel | Wood |
| FireplacePresent | Yes |
| FireplaceType | Conventional |
| HeatingType | Forced Air, See Remarks |
| RoofMaterial | Asphalt Shingle |
| RoofStyle | Unknown |
| StoriesTotal | 2 |
| SizeInterior | 2739 Sqft |
| Type | House |
| UtilityWater | Municipal Water |
Parking
| See Remarks | |
| RV |
Land
| Acreage | No |
| Sewer | Septic Tank |
| SizeIrregular | 0.35 |
| SizeTotal | 0.35 Ac|under 1 Acre |
| SizeTotalText | 0.35 Ac|under 1 Acre |
| ZoningType | Unknown |
Rooms
| Level | Type | Length | Width | Dimensions |
|---|---|---|---|---|
| Lower Level | Storage | 12'6'' x 5'2'' | ||
| Lower Level | 3pc Bathroom | 8'2'' x 6'2'' | ||
| Lower Level | Dining Room | 10'8'' x 11'8'' | ||
| Lower Level | Storage | 4'10'' x 11'8'' | ||
| Lower Level | Storage | 13'10'' x 22'11'' | ||
| Lower Level | Family Room | 24'1'' x 16'8'' | ||
| Lower Level | Bedroom | 13'4'' x 7'8'' | ||
| Lower Level | Other | 8'8'' x 11'8'' | ||
| Main Level | Den | 7'10'' x 12'4'' | ||
| Main Level | Bedroom | 10'7'' x 12'4'' | ||
| Main Level | 3pc Bathroom | 8'5'' x 9'3'' | ||
| Main Level | Other | 6'7'' x 9'3'' | ||
| Main Level | Primary Bedroom | 13'9'' x 13'7'' | ||
| Main Level | Living Room | 24'7'' x 17'10'' | ||
| Main Level | Kitchen | 13'0'' x 10'5'' | ||
| Main Level | Laundry Room | 5'8'' x 8'5'' | ||
| Main Level | 3pc Bathroom | 7'1'' x 4'11'' | ||
| Main Level | Other | 3'11'' x 12'4'' |
https://www.realtor.ca/real-estate/27456080/10541-westshore-road-vernon-okanagan-north
Interested?
Contact us for more information
Evan Goode
Personal Real Estate Corporation
100 - 1060 Manhattan Drive
Kelowna, British Columbia V1Y 9X9





