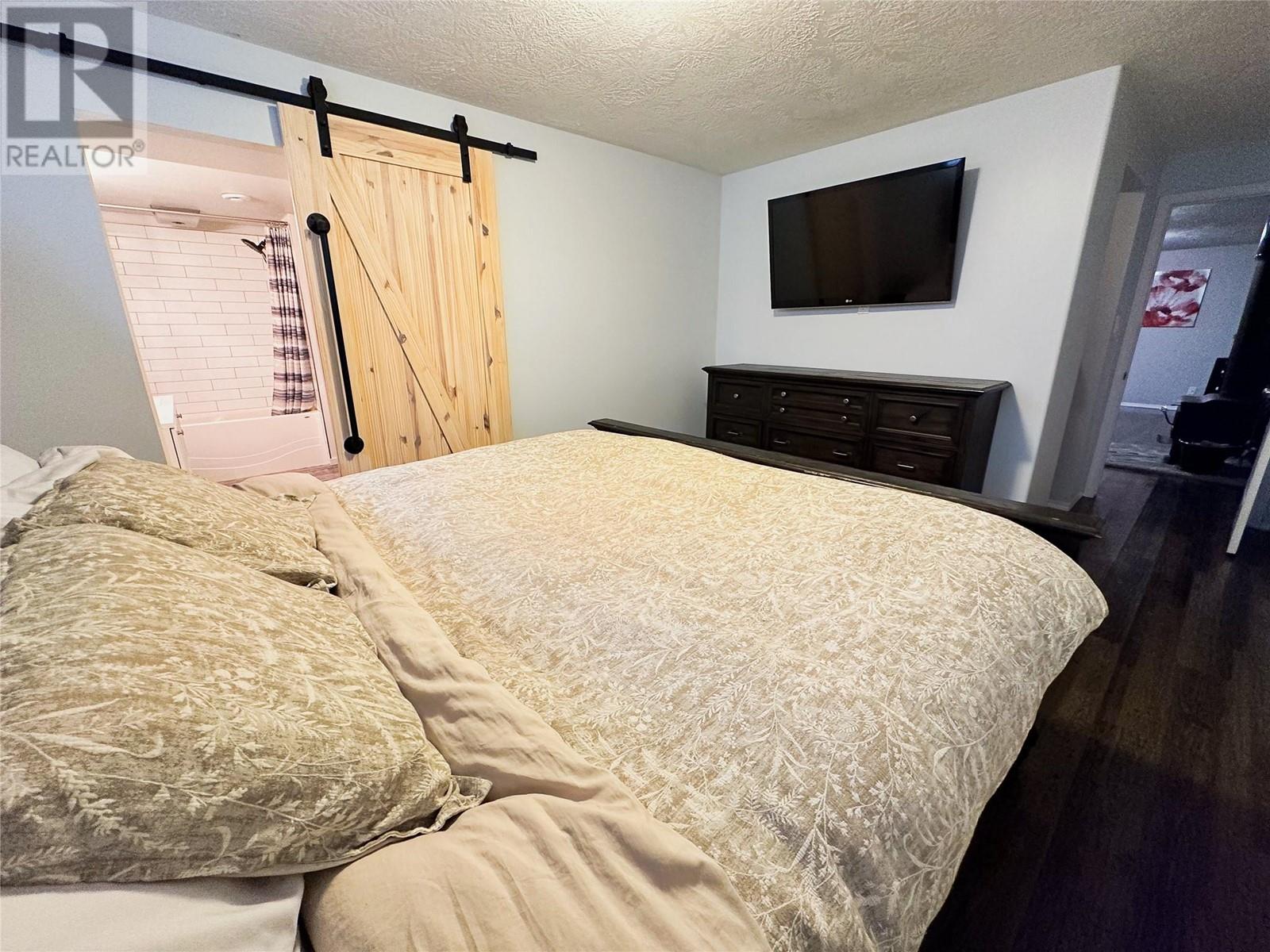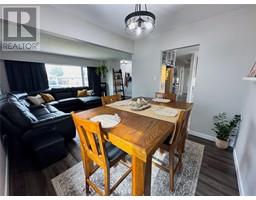11104 14a Street Dawson Creek, British Columbia V1G 3Y7
$379,000
Fantastic Family Home! This updated 4 bedroom 3 bathroom w/ DETACHED garage located on a quiet street close to the hospital and schools. The main floor boasts 3 spacious bedrooms plus a main bath that has been fully upgraded, kitchen with newer appliances, tons of counter space that connect to the dining and living room. Downstairs you will find a family room perfect for movie nights, the primary bedroom with new ensuite featuring double vanity and full tile tub surround. The backyard includes a large double detached garage, chicken coop and back deck area, fully fenced with alley access. (id:59116)
Property Details
| MLS® Number | 10324834 |
| Property Type | Single Family |
| Neigbourhood | Dawson Creek |
| AmenitiesNearBy | Park, Schools |
| ParkingSpaceTotal | 2 |
Building
| BathroomTotal | 3 |
| BedroomsTotal | 4 |
| Appliances | Refrigerator, Dishwasher, Dryer, Range - Electric, Microwave, Washer |
| ArchitecturalStyle | Ranch |
| BasementType | Full, Remodeled Basement |
| ConstructedDate | 1962 |
| ConstructionStyleAttachment | Detached |
| ExteriorFinish | Vinyl Siding |
| FireplaceFuel | Wood |
| FireplacePresent | Yes |
| FireplaceType | Conventional |
| FlooringType | Ceramic Tile, Hardwood, Vinyl |
| HalfBathTotal | 1 |
| HeatingType | Forced Air, See Remarks |
| RoofMaterial | Asphalt Shingle |
| RoofStyle | Unknown |
| StoriesTotal | 2 |
| SizeInterior | 2109 Sqft |
| Type | House |
| UtilityWater | Municipal Water |
Parking
| Detached Garage | 2 |
Land
| Acreage | No |
| FenceType | Fence |
| LandAmenities | Park, Schools |
| Sewer | Municipal Sewage System |
| SizeIrregular | 0.16 |
| SizeTotal | 0.16 Ac|under 1 Acre |
| SizeTotalText | 0.16 Ac|under 1 Acre |
| ZoningType | Residential |
Rooms
| Level | Type | Length | Width | Dimensions |
|---|---|---|---|---|
| Basement | 2pc Bathroom | Measurements not available | ||
| Basement | 5pc Ensuite Bath | Measurements not available | ||
| Basement | Laundry Room | 17'10'' x 6'7'' | ||
| Basement | Family Room | 20'4'' x 15'7'' | ||
| Basement | Primary Bedroom | 12'6'' x 10'3'' | ||
| Main Level | 4pc Bathroom | Measurements not available | ||
| Main Level | Bedroom | 10'7'' x 11'6'' | ||
| Main Level | Bedroom | 8'3'' x 11'6'' | ||
| Main Level | Bedroom | 11'7'' x 8'7'' | ||
| Main Level | Kitchen | 13'1'' x 8'7'' | ||
| Main Level | Dining Room | 9'7'' x 8'6'' | ||
| Main Level | Living Room | 11'11'' x 19'1'' |
https://www.realtor.ca/real-estate/27457324/11104-14a-street-dawson-creek-dawson-creek
Interested?
Contact us for more information
Lesly Strasky
10224 - 10th Street
Dawson Creek, British Columbia V1G 3T4
Jessica Kulla
Personal Real Estate Corporation
10224 - 10th Street
Dawson Creek, British Columbia V1G 3T4









































































