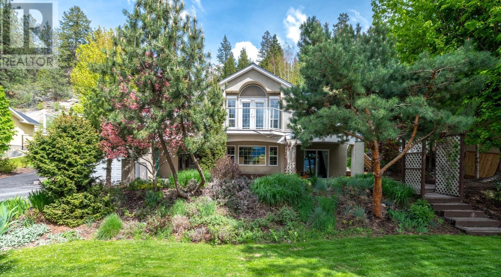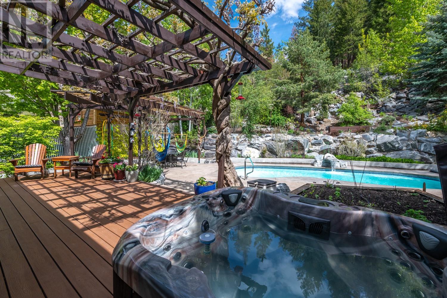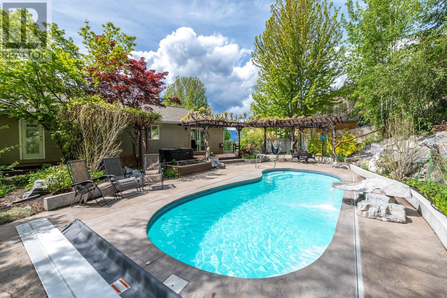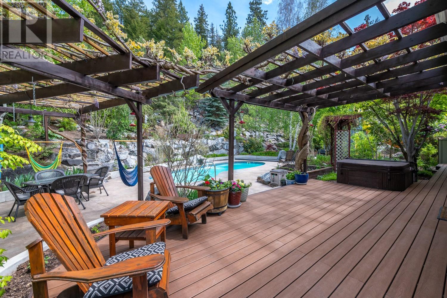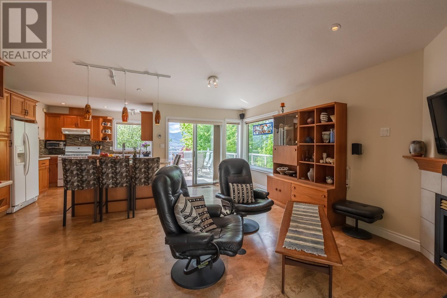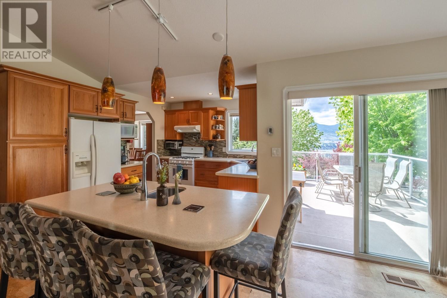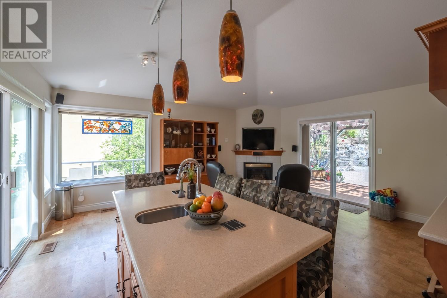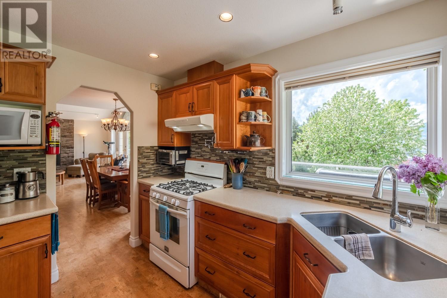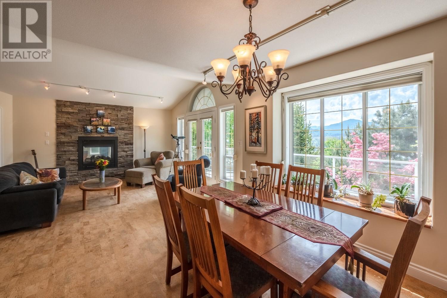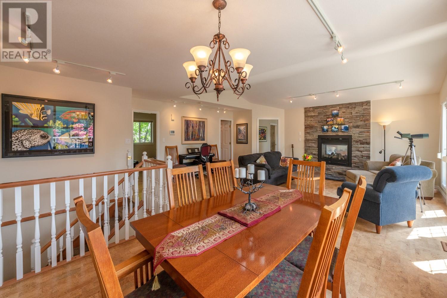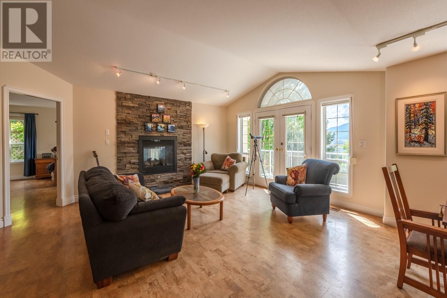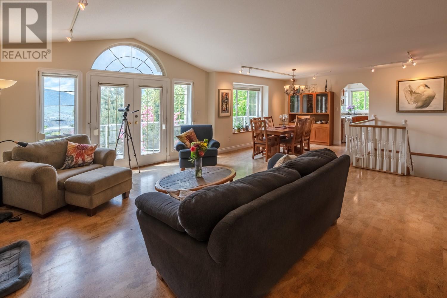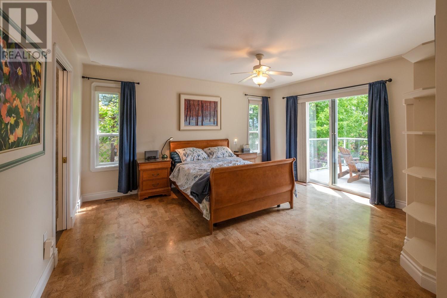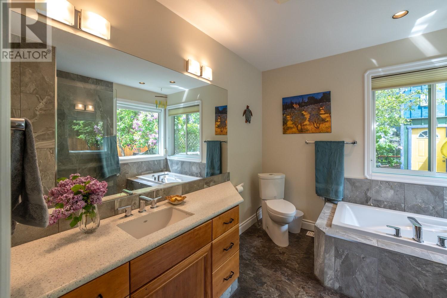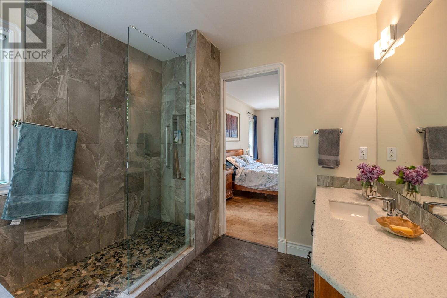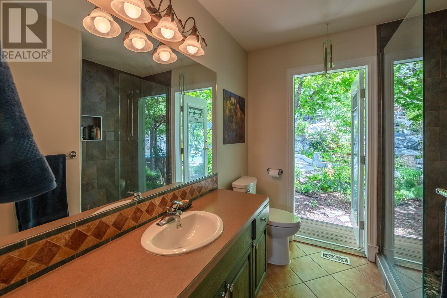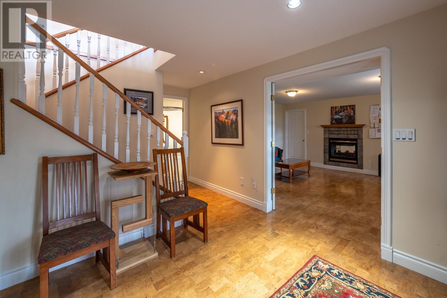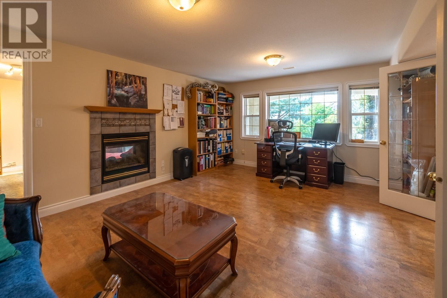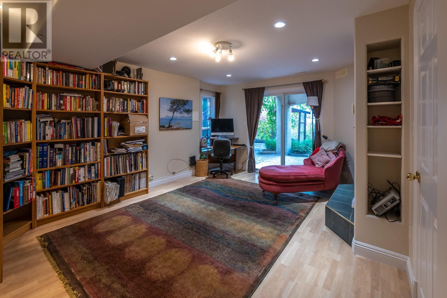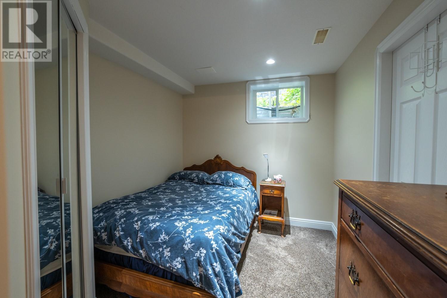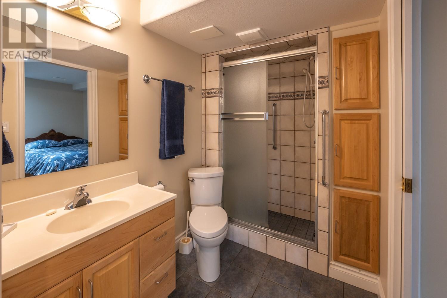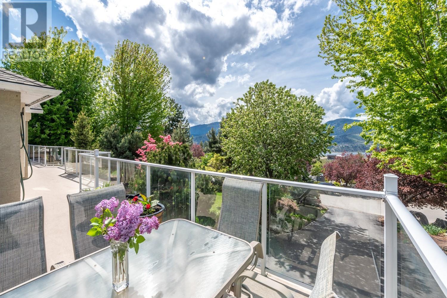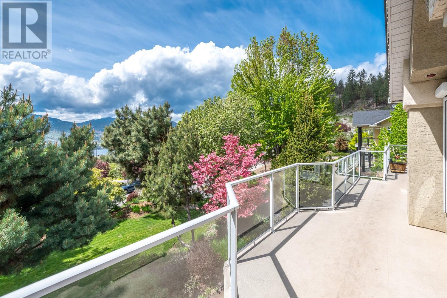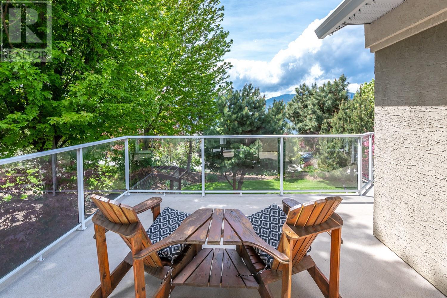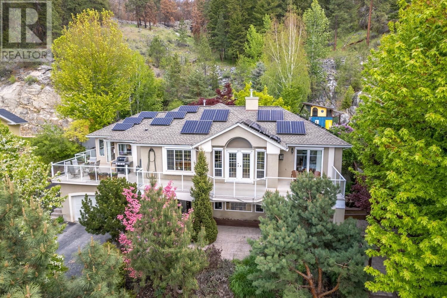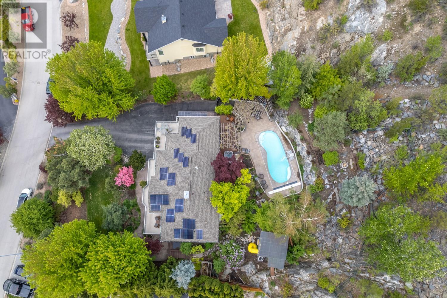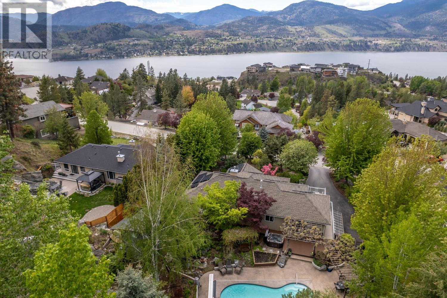124 Big Horn Trail Okanagan Falls, British Columbia V0H 1R0
$1,198,000
Looking to get away from the busyness and the noise? Love the outdoors? Look no further! Welcome to Bighorn Trail in Heritage Hills where your private oasis awaits. Mature gardens entice the senses with a multitude of color as you arrive home. Your backyard solitude includes a saltwater pool with waterfall, swim-jet and child-proof cover, new hot tub, 20ft climbing wall/playhouse and acres of trails just out your back gate. Inside there is plenty of space for your growing family, or the family and friends that love to visit the Okanagan. Enough space for a home office too. High efficiency gas furnace 2019. Solar panels added in 2018 cover 50-60% of yearly electrical costs. Sunshades on west and south exp keep summer cooling costs low. Septic pumped and new HWT 2024. Call LR for a full list of features. Meas taken from iGuide. (id:59116)
Property Details
| MLS® Number | 10310958 |
| Property Type | Single Family |
| Neigbourhood | Eastside/Lkshr Hi/Skaha Est |
| Features | Private Setting |
| ParkingSpaceTotal | 2 |
| PoolType | Inground Pool |
| ViewType | Lake View, Mountain View, Valley View |
Building
| BathroomTotal | 3 |
| BedroomsTotal | 4 |
| Appliances | Refrigerator, Dishwasher, Dryer, Cooktop - Gas, Washer |
| ConstructedDate | 1998 |
| ConstructionStyleAttachment | Detached |
| CoolingType | Central Air Conditioning |
| ExteriorFinish | Stucco |
| FireplaceFuel | Gas |
| FireplacePresent | Yes |
| FireplaceType | Unknown |
| FlooringType | Cork, Tile |
| HeatingType | Forced Air, See Remarks |
| RoofMaterial | Asphalt Shingle |
| RoofStyle | Unknown |
| StoriesTotal | 2 |
| SizeInterior | 3184 Sqft |
| Type | House |
| UtilityWater | See Remarks |
Parking
| See Remarks | |
| Other |
Land
| Acreage | No |
| LandscapeFeatures | Landscaped, Underground Sprinkler |
| Sewer | Septic Tank |
| SizeIrregular | 0.5 |
| SizeTotal | 0.5 Ac|under 1 Acre |
| SizeTotalText | 0.5 Ac|under 1 Acre |
| ZoningType | Residential |
Rooms
| Level | Type | Length | Width | Dimensions |
|---|---|---|---|---|
| Second Level | Primary Bedroom | 15'6'' x 16'11'' | ||
| Second Level | Living Room | 21'7'' x 19'9'' | ||
| Second Level | Kitchen | 15'7'' x 10'6'' | ||
| Second Level | Family Room | 18'11'' x 17'5'' | ||
| Second Level | 4pc Ensuite Bath | Measurements not available | ||
| Second Level | Dining Room | 10'7'' x 10'9'' | ||
| Second Level | Bedroom | 9'10'' x 9'11'' | ||
| Second Level | Bedroom | 9'10'' x 9'11'' | ||
| Second Level | 3pc Bathroom | Measurements not available | ||
| Main Level | Workshop | 12'8'' x 13'4'' | ||
| Main Level | Utility Room | 8'8'' x 7'7'' | ||
| Main Level | Living Room | 18'1'' x 14'11'' | ||
| Main Level | Laundry Room | 12'11'' x 15'6'' | ||
| Main Level | Family Room | 16'1'' x 17'9'' | ||
| Main Level | Den | 12'11'' x 16'0'' | ||
| Main Level | Bedroom | 8'10'' x 10'2'' | ||
| Main Level | 3pc Bathroom | Measurements not available |
Interested?
Contact us for more information
Pamela Johnson
484 Main Street
Penticton, British Columbia V2A 5C5

