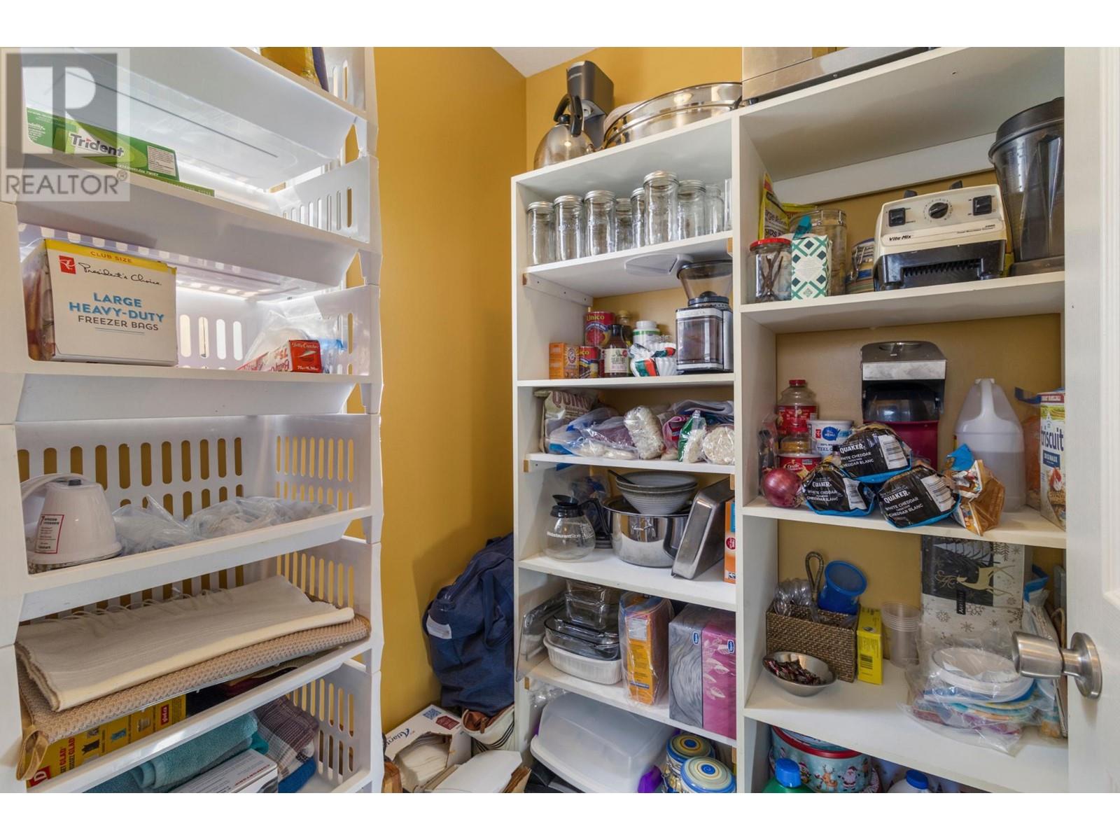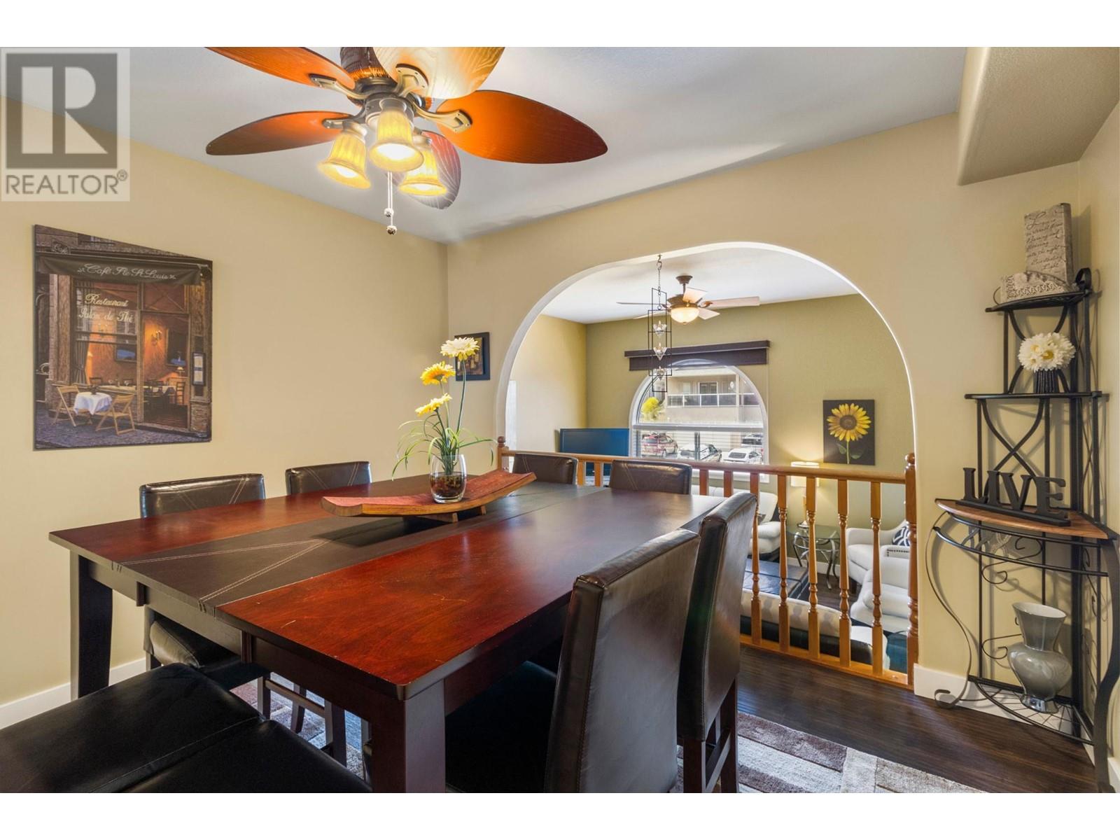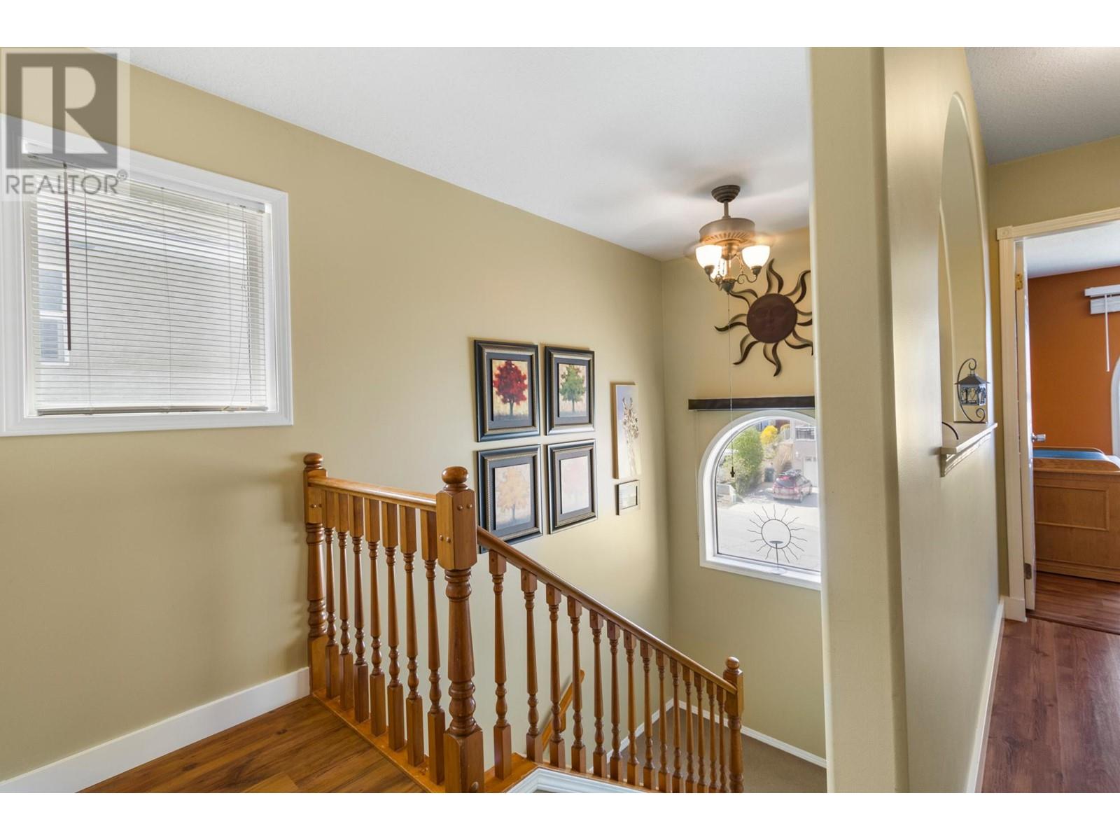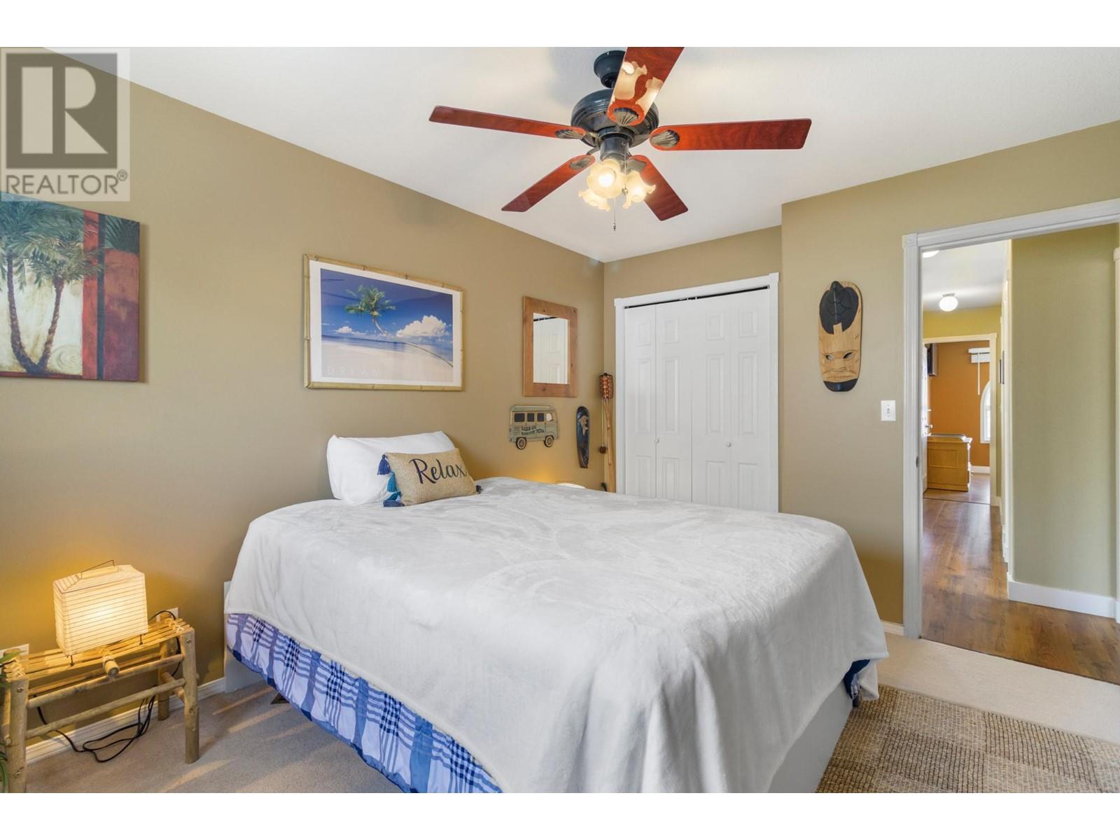133 Fernie Place Kamloops, British Columbia
$639,900
Looking for a spacious property that has it all in a fantastic location but without the hefty price tag of a detached home? Look no more! This roomy half duplex offers 3 levels & has 4 beds & 4 baths! From the moment you walk in you will feel the warmth of the tasteful spaces throughout the home. The kitchen is bright, w/ loads of cabinetry, an island & even a cozy seating area for entertaining as well as a sep dining room & living room. Out back is an appealing yardspace w/ 2 multi species fruit salad trees! There are some lovely extras such as mirage retractable screens on all 3 entry doors, central A/C, cent. vac & newer hw tank. There is loads of storage space & parking for 4 vehicles & a single garage. The extra added bonus is suite potential! Freshly painted garage & bsmt flooring! This home is a pleasure to tour & a must see! Very well maintained and you will feel the pride of ownership as soon as you arrive! Some furnishings also negotiable. All measurements approx. (id:59116)
Property Details
| MLS® Number | 181082 |
| Property Type | Single Family |
| Community Name | South Kamloops |
| AmenitiesNearBy | Shopping, Recreation |
| CommunityFeatures | Family Oriented |
Building
| BathroomTotal | 4 |
| BedroomsTotal | 4 |
| Appliances | Refrigerator, Central Vacuum, Washer & Dryer, Dishwasher, Window Coverings, Stove |
| ConstructionMaterial | Wood Frame |
| ConstructionStyleAttachment | Semi-detached |
| CoolingType | Central Air Conditioning |
| FireplacePresent | Yes |
| FireplaceTotal | 1 |
| HeatingFuel | Natural Gas |
| HeatingType | Furnace |
| SizeInterior | 2420 Sqft |
| Type | Duplex |
Parking
| Garage | 1 |
Land
| AccessType | Easy Access |
| Acreage | No |
| LandAmenities | Shopping, Recreation |
| SizeIrregular | 3120 |
| SizeTotal | 3120 Sqft |
| SizeTotalText | 3120 Sqft |
Rooms
| Level | Type | Length | Width | Dimensions |
|---|---|---|---|---|
| Above | 4pc Bathroom | Measurements not available | ||
| Above | 3pc Bathroom | Measurements not available | ||
| Above | Bedroom | 12 ft ,3 in | 15 ft ,3 in | 12 ft ,3 in x 15 ft ,3 in |
| Above | Bedroom | 12 ft ,9 in | 9 ft ,9 in | 12 ft ,9 in x 9 ft ,9 in |
| Above | Bedroom | 10 ft ,3 in | 13 ft ,3 in | 10 ft ,3 in x 13 ft ,3 in |
| Basement | 3pc Bathroom | Measurements not available | ||
| Basement | Bedroom | 10 ft ,11 in | 12 ft ,4 in | 10 ft ,11 in x 12 ft ,4 in |
| Main Level | 2pc Bathroom | Measurements not available | ||
| Main Level | Living Room | 12 ft ,2 in | 15 ft ,3 in | 12 ft ,2 in x 15 ft ,3 in |
| Main Level | Dining Room | 11 ft ,4 in | 11 ft ,6 in | 11 ft ,4 in x 11 ft ,6 in |
| Main Level | Kitchen | 15 ft ,11 in | 15 ft ,3 in | 15 ft ,11 in x 15 ft ,3 in |
| Main Level | Storage | 4 ft ,1 in | 4 ft ,1 in | 4 ft ,1 in x 4 ft ,1 in |
https://www.realtor.ca/real-estate/27460401/133-fernie-place-kamloops-south-kamloops
Interested?
Contact us for more information
Natalie Husband
Personal Real Estate Corporation
800 Seymour St.
Kamloops, British Columbia V2C 2H5









































































































