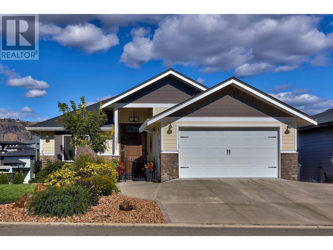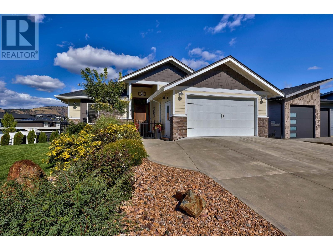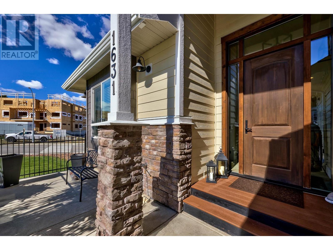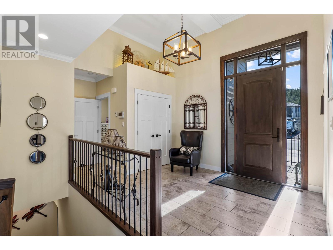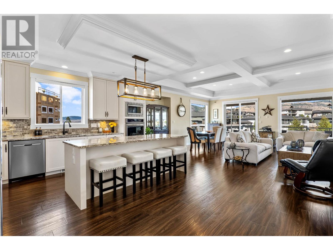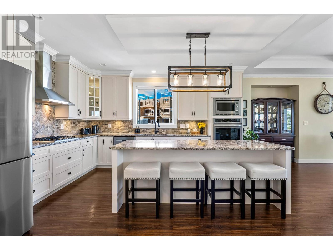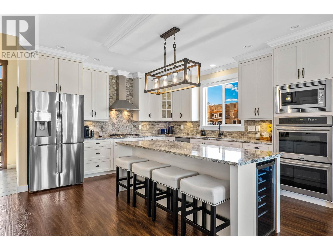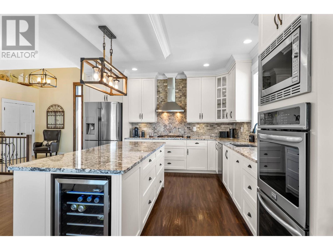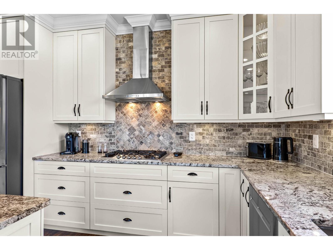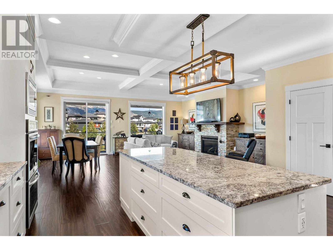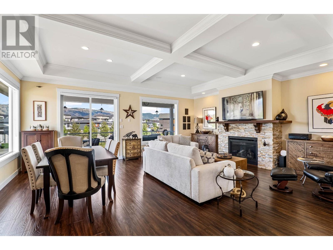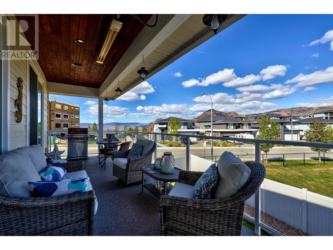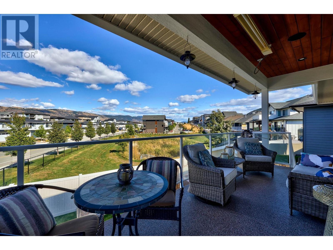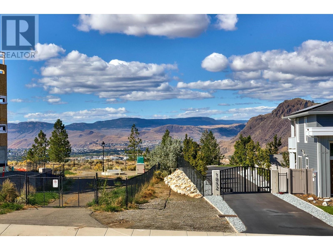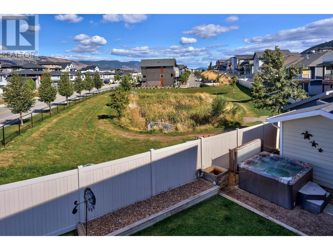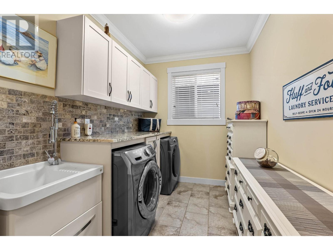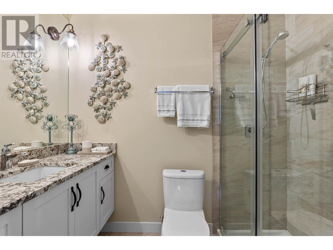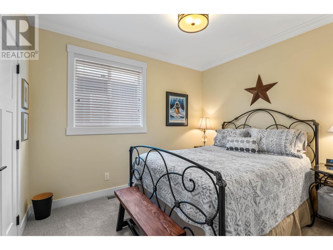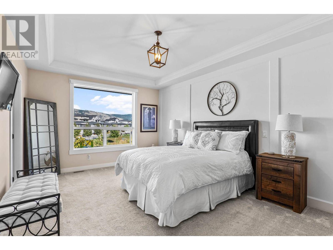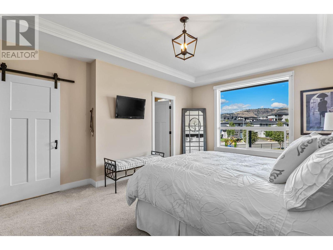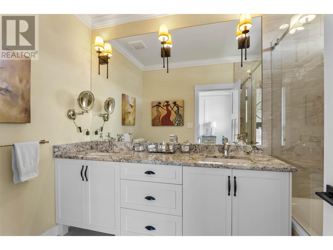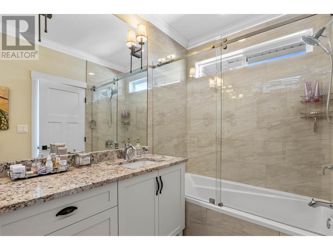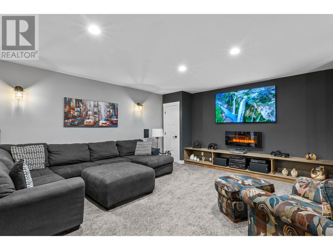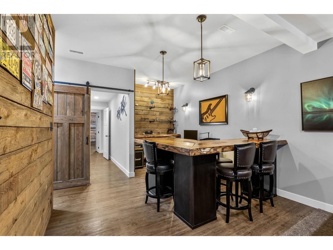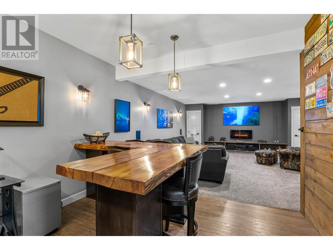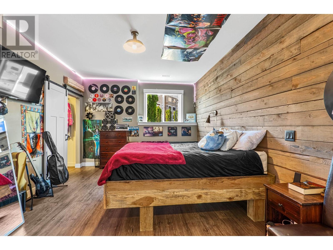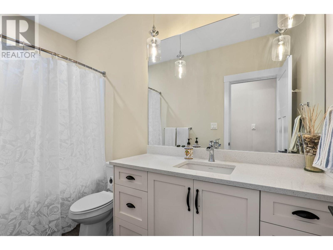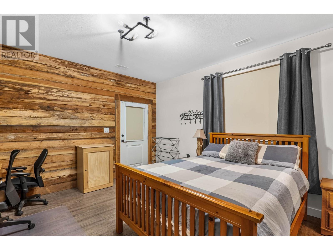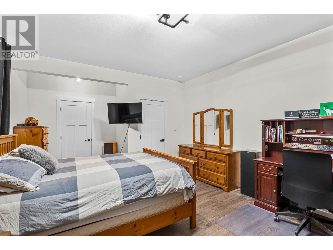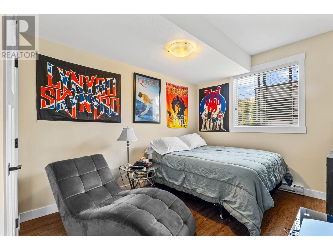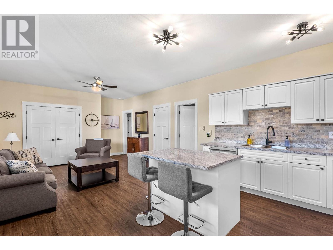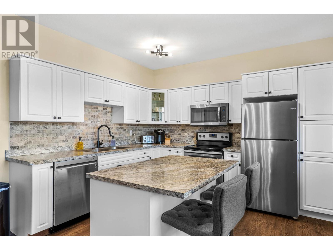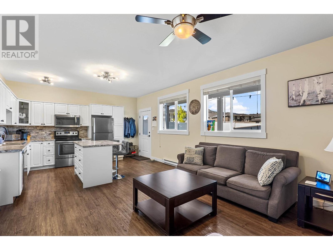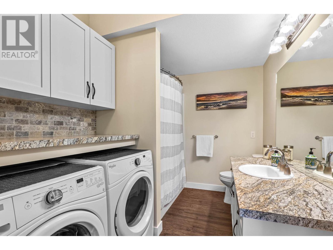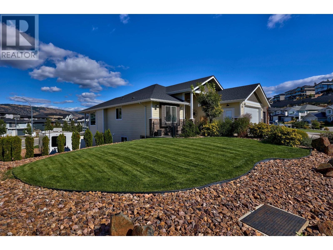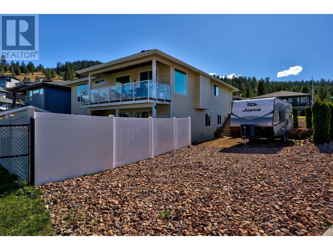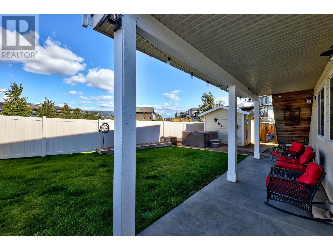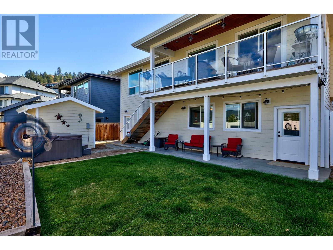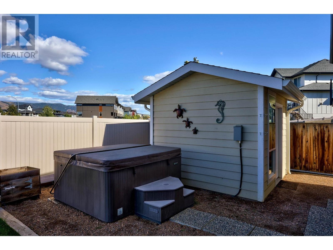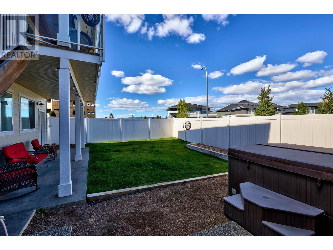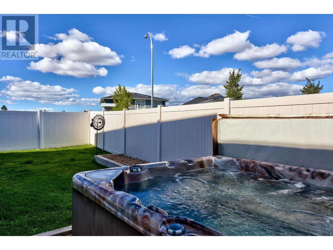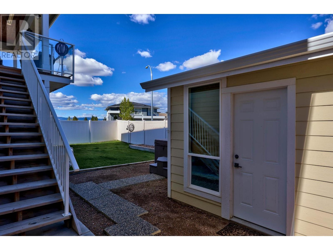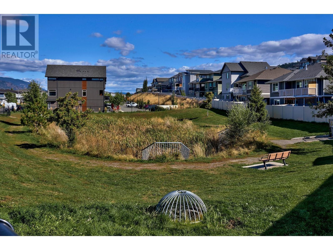1631 Emerald Drive Kamloops, British Columbia V2E 0C4
$1,265,000
Welcome to your dream home located in West Juniper Ridge! As you walk in to this stunning 6 bdrm executive level entry home, you will find the spacious foyer, gorgeous open floor plan with bright kitchen, granite counter tops, stainless steel appliances, gas stove, built in ovens, and a large dining and living room. Lots of natural lighting. Huge deck off the dining room. Gorgeous mountain views. Main floor also has two big bedrooms, bathroom, a huge primary bdrm with a beautiful 5piece ensuite and walk in closet, also a stunning laundry room. Downstairs has an amazing Media room, bar area, three big bdrms. 2 bathrooms, laundry. Self contained inlaw suite with separate entrance (can be a one or two bdrm). Located on a huge corner lot with plenty of room for your boat and RV. Biking and hiking trails right at your doorstep. A short drive will take to shopping, restaurants, and all the amenities you desire. This home has it all and too many to list. A must see!!!! (id:59116)
Property Details
| MLS® Number | 181065 |
| Property Type | Single Family |
| Community Name | Juniper Ridge |
| AmenitiesNearBy | Shopping, Recreation |
| CommunityFeatures | Quiet Area, Family Oriented |
| Features | Central Location, Park Setting, Private Setting |
| ViewType | Mountain View |
Building
| BathroomTotal | 4 |
| BedroomsTotal | 6 |
| ArchitecturalStyle | Ranch |
| ConstructionMaterial | Wood Frame |
| ConstructionStyleAttachment | Detached |
| FireplacePresent | Yes |
| FireplaceTotal | 2 |
| HeatingFuel | Natural Gas |
| HeatingType | Forced Air, Furnace |
| SizeInterior | 3895 Sqft |
| Type | House |
Parking
| Street | 1 |
| Open | 1 |
| Garage | 2 |
Land
| Acreage | No |
| LandAmenities | Shopping, Recreation |
| SizeIrregular | 6969 |
| SizeTotal | 6969 Sqft |
| SizeTotalText | 6969 Sqft |
Rooms
| Level | Type | Length | Width | Dimensions |
|---|---|---|---|---|
| Basement | 4pc Bathroom | Measurements not available | ||
| Basement | 4pc Bathroom | Measurements not available | ||
| Basement | Kitchen | 10 ft ,8 in | 14 ft ,9 in | 10 ft ,8 in x 14 ft ,9 in |
| Basement | Living Room | 16 ft | 14 ft ,9 in | 16 ft x 14 ft ,9 in |
| Basement | Bedroom | 16 ft | 12 ft | 16 ft x 12 ft |
| Basement | Bedroom | 16 ft | 12 ft | 16 ft x 12 ft |
| Basement | Other | 19 ft | 20 ft | 19 ft x 20 ft |
| Basement | Bedroom | 10 ft | 12 ft | 10 ft x 12 ft |
| Basement | Recreational, Games Room | 14 ft | 13 ft | 14 ft x 13 ft |
| Main Level | 5pc Ensuite Bath | Measurements not available | ||
| Main Level | 4pc Bathroom | Measurements not available | ||
| Main Level | Kitchen | 15 ft | 18 ft | 15 ft x 18 ft |
| Main Level | Dining Room | 20 ft | 10 ft | 20 ft x 10 ft |
| Main Level | Living Room | 20 ft | 13 ft | 20 ft x 13 ft |
| Main Level | Bedroom | 9 ft ,10 in | 13 ft | 9 ft ,10 in x 13 ft |
| Main Level | Bedroom | 10 ft | 11 ft | 10 ft x 11 ft |
| Main Level | Primary Bedroom | 18 ft | 13 ft | 18 ft x 13 ft |
| Main Level | Laundry Room | 13 ft | 7 ft | 13 ft x 7 ft |
| Main Level | Foyer | 12 ft | 13 ft | 12 ft x 13 ft |
https://www.realtor.ca/real-estate/27457241/1631-emerald-drive-kamloops-juniper-ridge
Interested?
Contact us for more information
Carmeliza Hurst
1000 Clubhouse Dr (Lower)
Kamloops, British Columbia V2H 1T9

