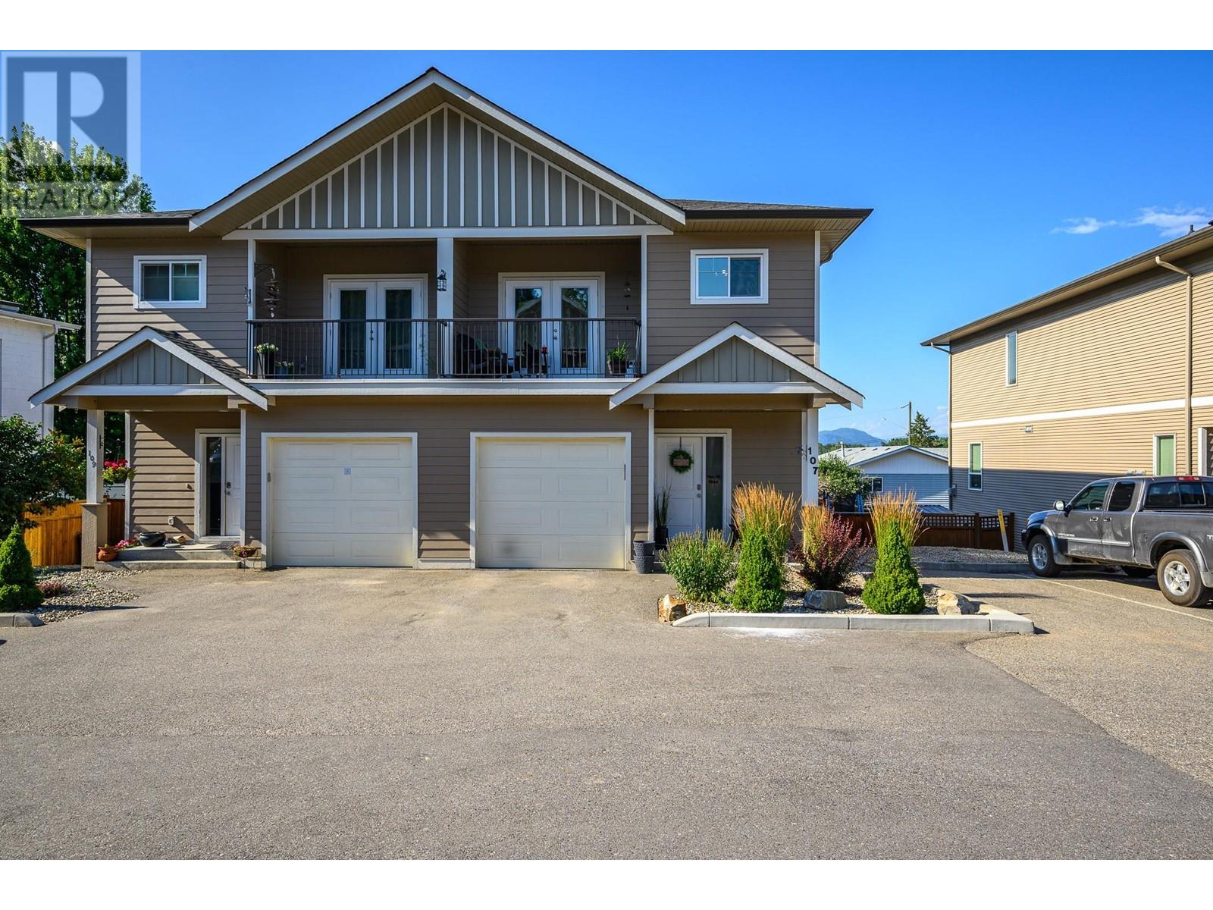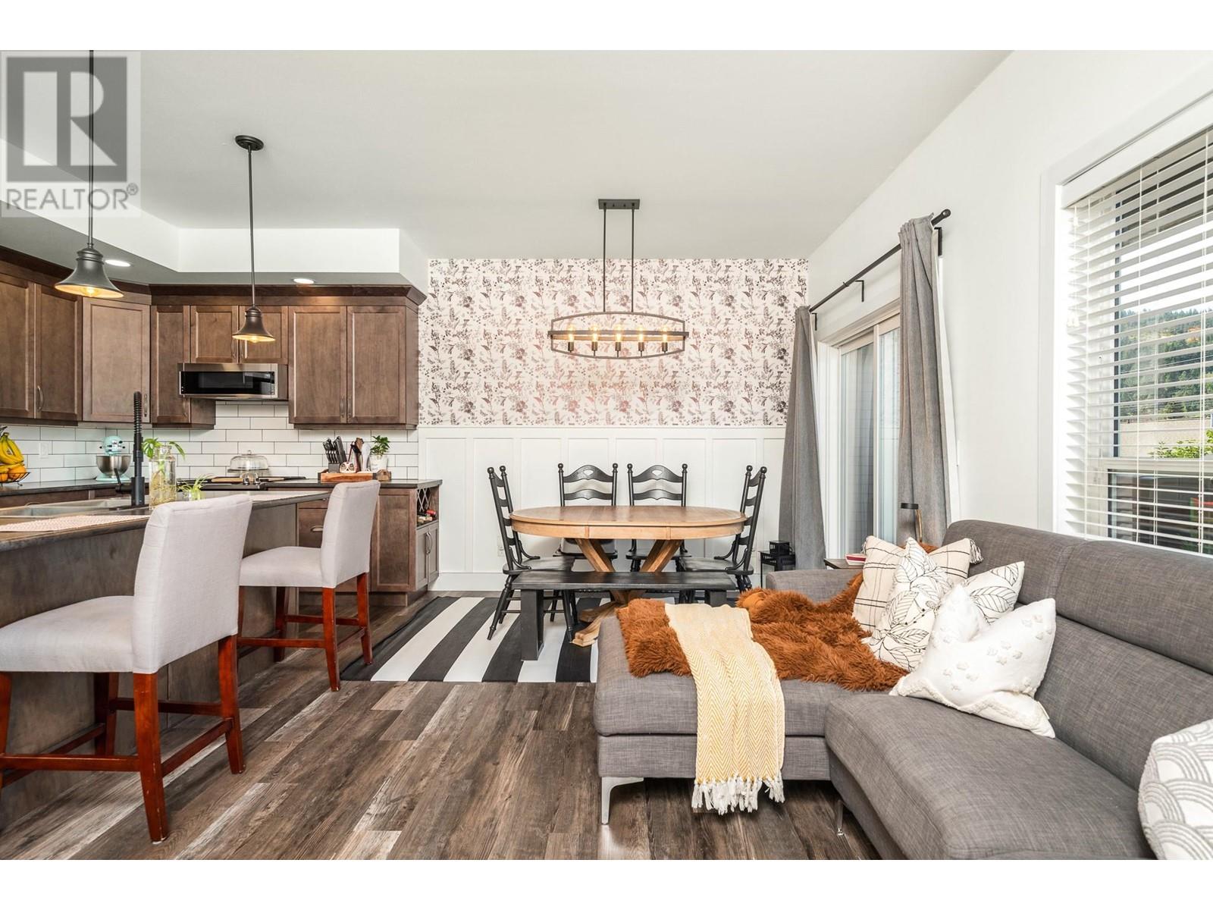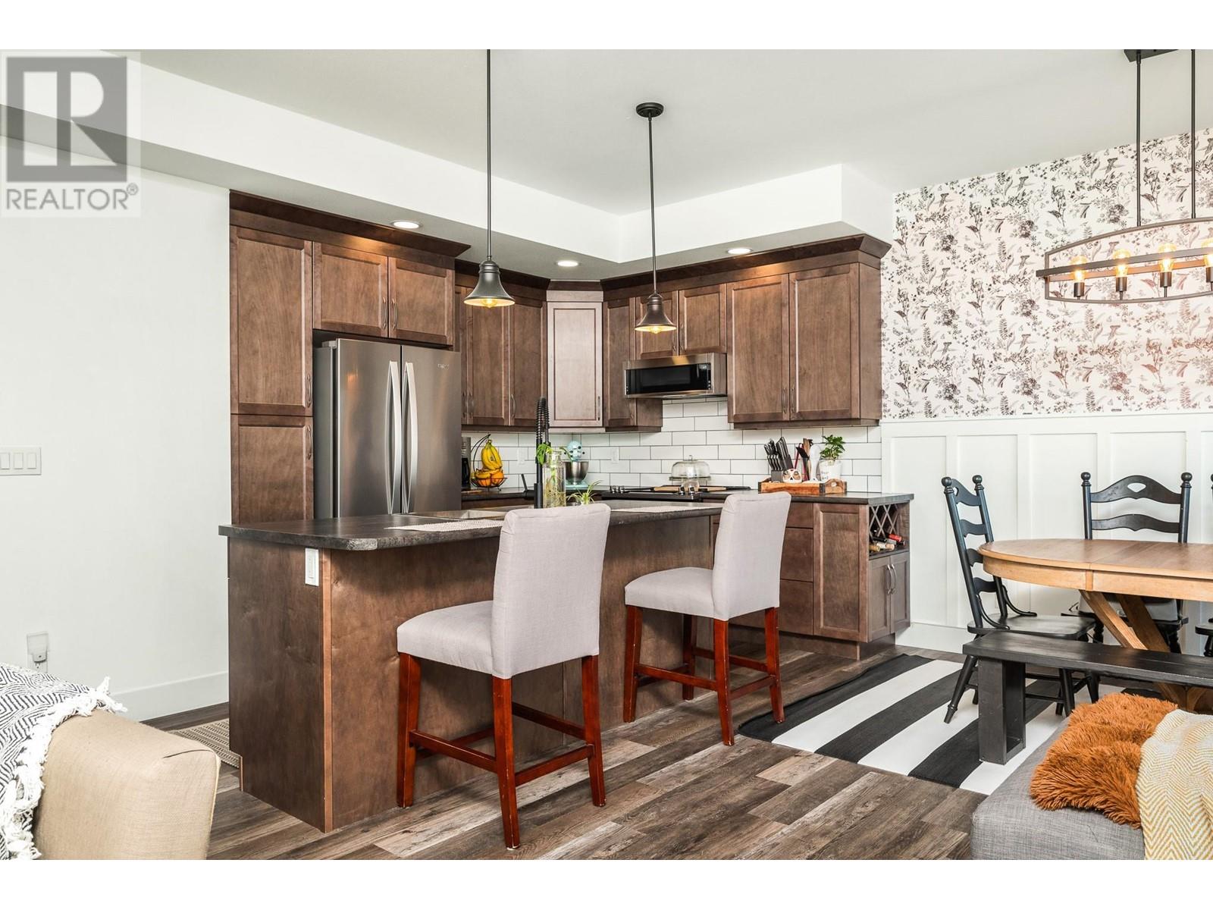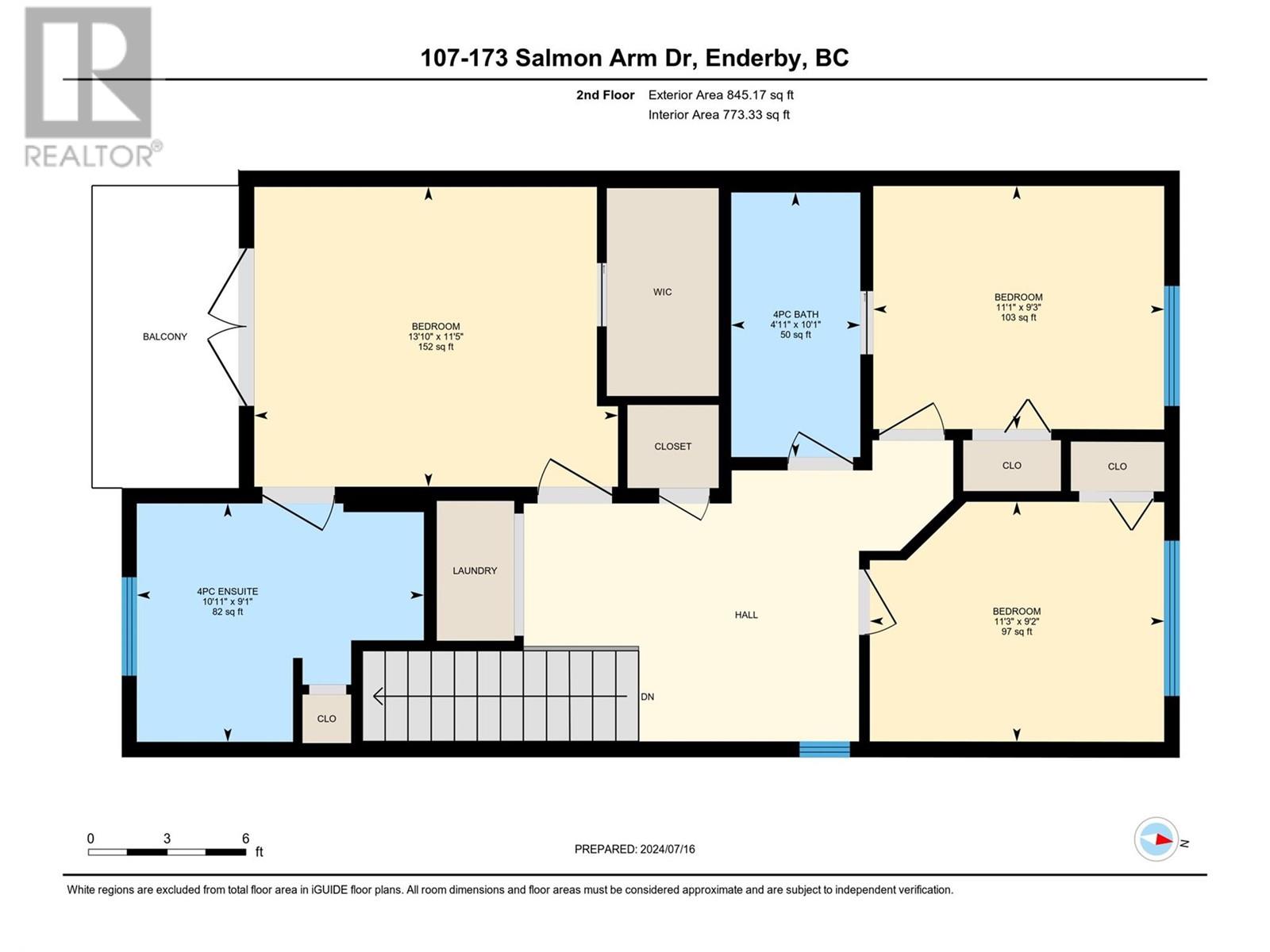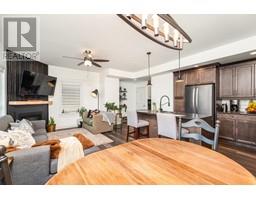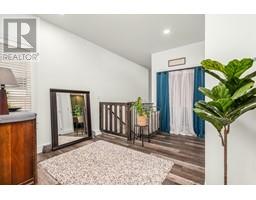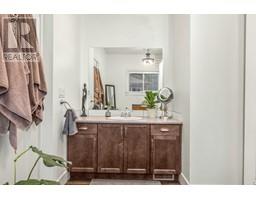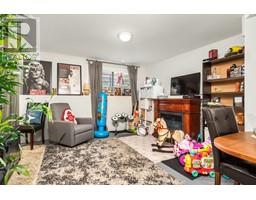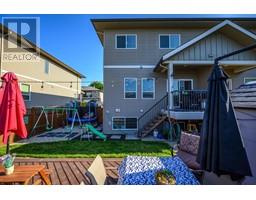173 Salmon Arm Drive Unit# 107 Enderby, British Columbia V0E 1V1
$639,000Maintenance,
$200 Monthly
Maintenance,
$200 MonthlyOPEN HOUSE SUNDAY JULY 28, 1:00pm - 3:00pm Discover this stunning townhome with breathtaking mountain views, built in 2019 and practically brand new! The open concept main floor features a cozy gas fireplace in a beautiful living room, a spacious kitchen with a large island, ample counter space, and a convenient half bath/powder room. Upstairs, you'll find three generous bedrooms, including a large master bedroom with a beautiful four-piece ensuite. The spacious landing offers room for a small office, and there's a handy laundry closet on this floor. The basement level is ideal for guests, boasting a large window that lets in plenty of natural light, and access to another bathroom for added convenience. Perfect for families, this home is close to schools and parks, situated on the recently revamped Salmon Arm Drive with a new sidewalk. It's just a short walk to the elementary school and downtown Enderby. Don't miss out on this incredible opportunity, it won't last long! (id:59116)
Property Details
| MLS® Number | 10319820 |
| Property Type | Single Family |
| Neigbourhood | Enderby / Grindrod |
| CommunityFeatures | Pets Allowed |
| ParkingSpaceTotal | 1 |
Building
| BathroomTotal | 4 |
| BedroomsTotal | 3 |
| ConstructedDate | 2019 |
| ConstructionStyleAttachment | Attached |
| CoolingType | Central Air Conditioning |
| HalfBathTotal | 2 |
| HeatingType | Forced Air, See Remarks |
| StoriesTotal | 3 |
| SizeInterior | 2040 Sqft |
| Type | Row / Townhouse |
| UtilityWater | Municipal Water |
Parking
| Attached Garage | 1 |
Land
| Acreage | No |
| Sewer | Municipal Sewage System |
| SizeTotalText | Under 1 Acre |
| ZoningType | Unknown |
Rooms
| Level | Type | Length | Width | Dimensions |
|---|---|---|---|---|
| Second Level | 4pc Ensuite Bath | 10'11'' x 9'1'' | ||
| Second Level | Bedroom | 11'3'' x 9'2'' | ||
| Second Level | Bedroom | 11'1'' x 9'3'' | ||
| Second Level | 4pc Bathroom | 4'11'' x 10'1'' | ||
| Second Level | Primary Bedroom | 13'10'' x 11'5'' | ||
| Basement | 2pc Bathroom | 5'11'' x 9'5'' | ||
| Basement | Utility Room | 4'4'' x 2'10'' | ||
| Basement | Recreation Room | 11'5'' x 20'6'' | ||
| Main Level | 2pc Bathroom | 7'10'' x 2'11'' | ||
| Main Level | Kitchen | 9' x 10'7'' | ||
| Main Level | Living Room | 16'10'' x 13'8'' | ||
| Main Level | Dining Room | 10'2'' x 7'7'' |
https://www.realtor.ca/real-estate/27182282/173-salmon-arm-drive-unit-107-enderby-enderby-grindrod
Interested?
Contact us for more information
Mati Arsoniadis
6-3495 Pleasant Valley Road
Armstrong, British Columbia V0E 1B0


