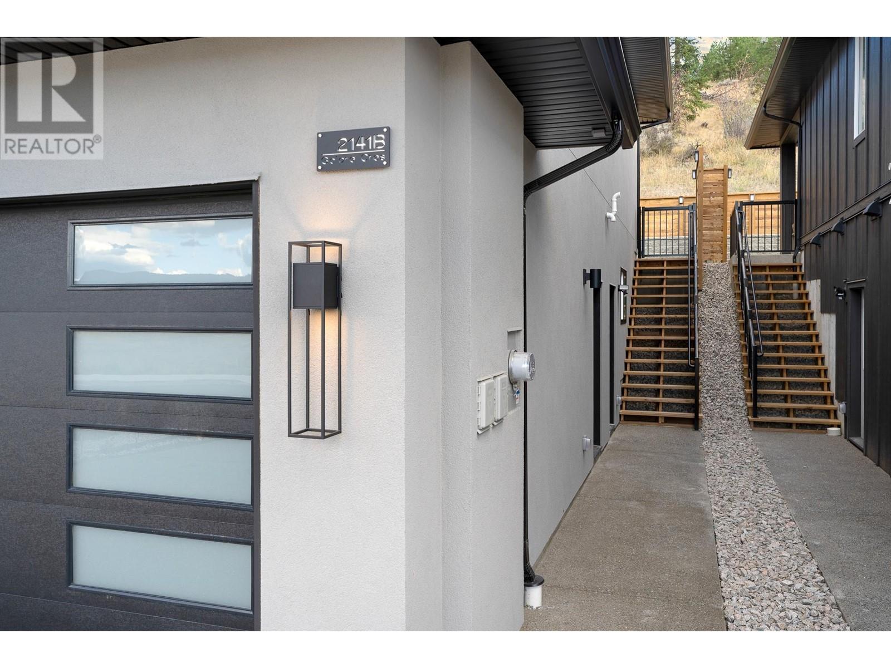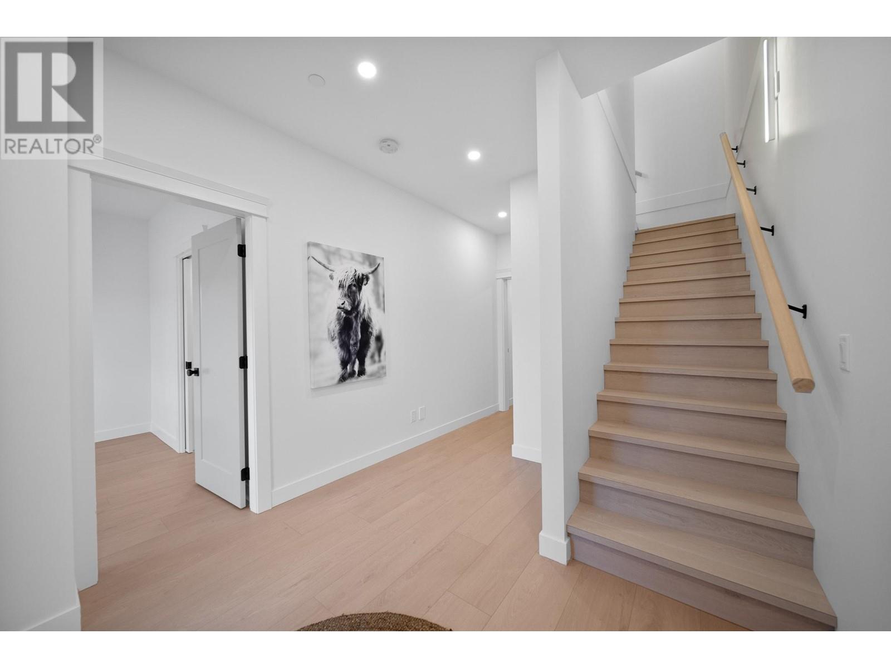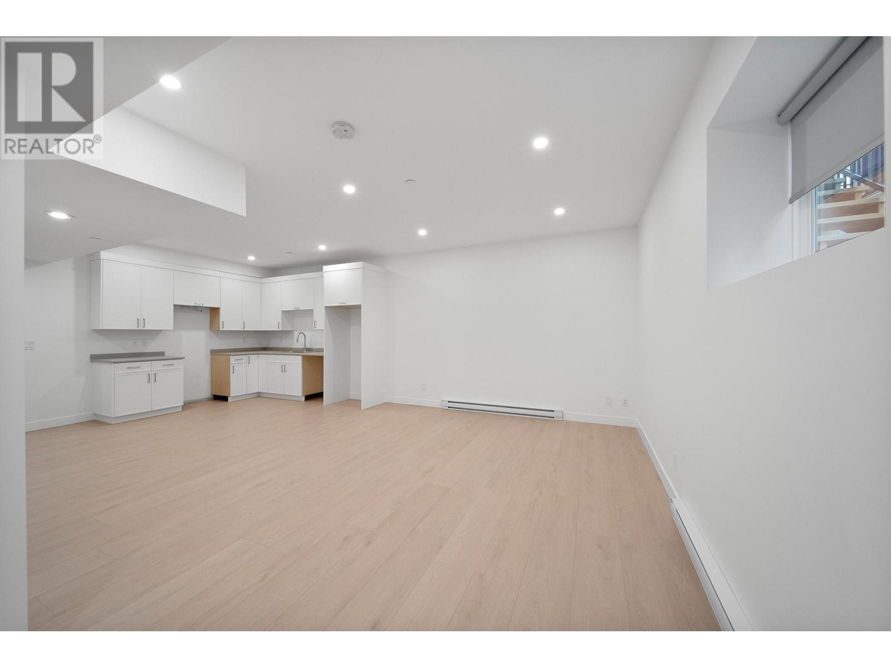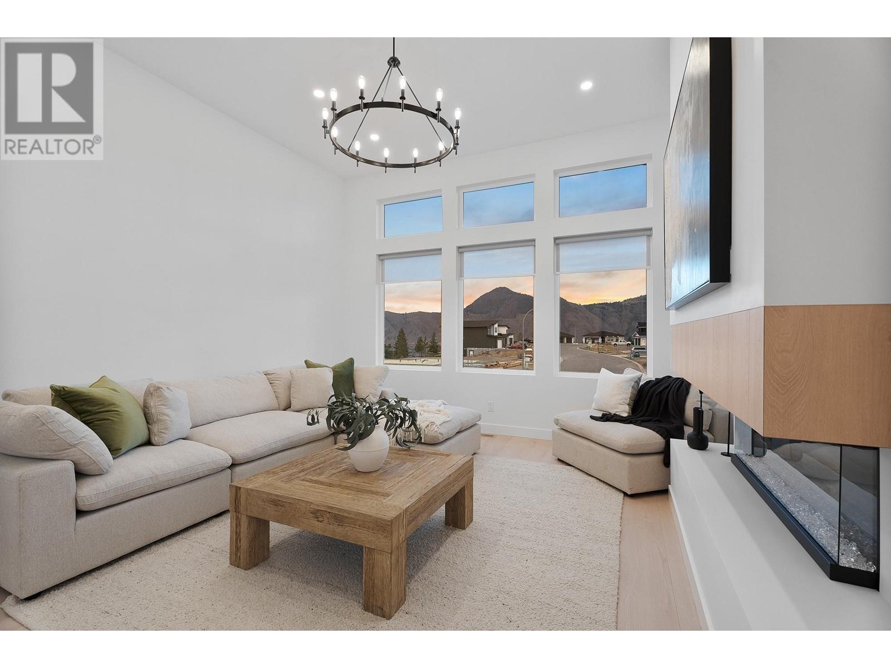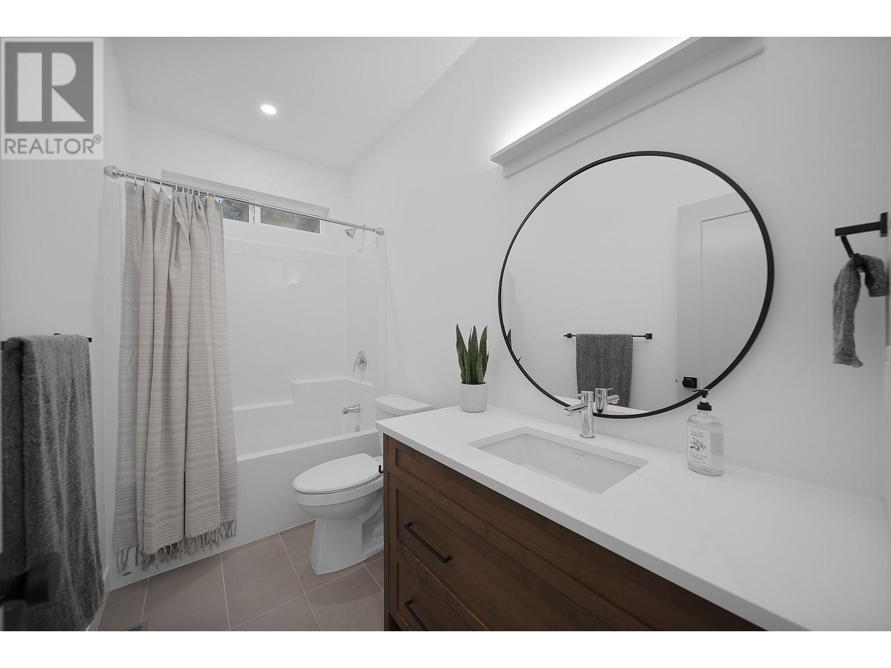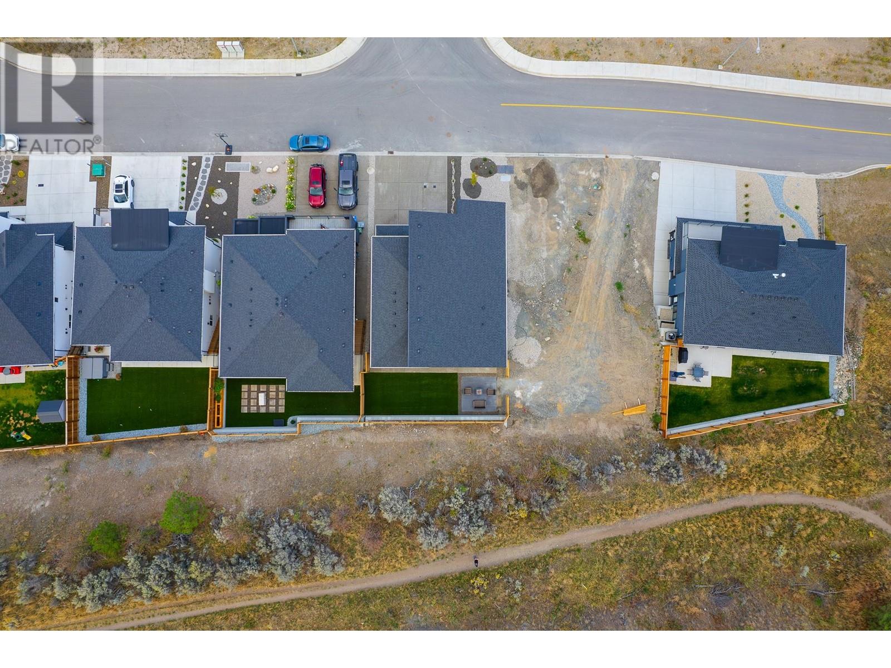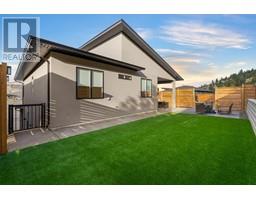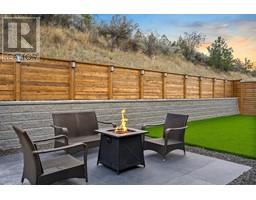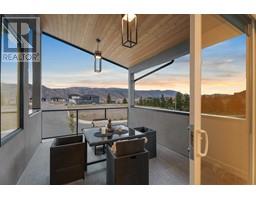2141 Galore Cres Kamloops, British Columbia
$1,128,800
This stunning basement entry home with legal income suite by Juniper West Builders is not one to be missed. The spacious, modern design ensures plenty of natural light throughout the home, creating a welcoming and vibrant atmosphere. From sleek Frigidaire Professional appliances to maple interior kitchen cabinets, every detail in this home is crafted with quality in mind. 3 bedrooms, 2 bathrooms, and laundry can be found upstairs and downstairs retains an office with powder room for the main floors use. A fully finished, legal suite provides a fantastic opportunity for rental income or multi-generational living. Complete with a drip irrigation system, retaining wall, and fencing, the outdoor space is perfect for low-maintenance living and ideal for family gatherings or relaxation. Situated in a family-centered neighborhood, this home boasts a prime location near outdoor activities and local amenities. This turn-key masterpiece offers the perfect blend of modern design, functionality, and high-end custom upgrades, making it an ideal choice for for your next home. Book your showing today! (id:59116)
Open House
This property has open houses!
2:00 pm
Ends at:4:00 pm
2:00 pm
Ends at:4:00 pm
Property Details
| MLS® Number | 181085 |
| Property Type | Single Family |
| Community Name | Juniper Ridge |
Building
| BathroomTotal | 4 |
| BedroomsTotal | 4 |
| ArchitecturalStyle | Basement Entry |
| ConstructionMaterial | Wood Frame |
| ConstructionStyleAttachment | Detached |
| FireplacePresent | Yes |
| FireplaceTotal | 1 |
| HeatingFuel | Natural Gas |
| HeatingType | Forced Air, Furnace |
| SizeInterior | 2617 Sqft |
| Type | House |
Parking
| Garage | 2 |
Land
| Acreage | No |
| SizeIrregular | 5167 |
| SizeTotal | 5167 Sqft |
| SizeTotalText | 5167 Sqft |
Rooms
| Level | Type | Length | Width | Dimensions |
|---|---|---|---|---|
| Basement | 2pc Bathroom | Measurements not available | ||
| Basement | 4pc Bathroom | Measurements not available | ||
| Basement | Bedroom | 9 ft ,3 in | 14 ft ,2 in | 9 ft ,3 in x 14 ft ,2 in |
| Basement | Kitchen | 10 ft ,6 in | 16 ft ,6 in | 10 ft ,6 in x 16 ft ,6 in |
| Basement | Dining Room | 14 ft ,3 in | 19 ft ,7 in | 14 ft ,3 in x 19 ft ,7 in |
| Basement | Den | 10 ft ,11 in | 11 ft ,8 in | 10 ft ,11 in x 11 ft ,8 in |
| Basement | Foyer | 9 ft ,8 in | 17 ft ,1 in | 9 ft ,8 in x 17 ft ,1 in |
| Main Level | 4pc Bathroom | Measurements not available | ||
| Main Level | 5pc Ensuite Bath | Measurements not available | ||
| Main Level | Bedroom | 9 ft ,1 in | 13 ft | 9 ft ,1 in x 13 ft |
| Main Level | Bedroom | 11 ft ,1 in | 13 ft | 11 ft ,1 in x 13 ft |
| Main Level | Primary Bedroom | 12 ft ,3 in | 17 ft | 12 ft ,3 in x 17 ft |
| Main Level | Kitchen | 19 ft ,8 in | 14 ft ,11 in | 19 ft ,8 in x 14 ft ,11 in |
| Main Level | Dining Room | 16 ft ,1 in | 11 ft ,2 in | 16 ft ,1 in x 11 ft ,2 in |
| Main Level | Living Room | 15 ft ,1 in | 14 ft ,1 in | 15 ft ,1 in x 14 ft ,1 in |
| Main Level | Laundry Room | 5 ft ,6 in | 6 ft ,6 in | 5 ft ,6 in x 6 ft ,6 in |
https://www.realtor.ca/real-estate/27460137/2141-galore-cres-kamloops-juniper-ridge
Interested?
Contact us for more information
Christa Palasty
1000 Clubhouse Dr (Lower)
Kamloops, British Columbia V2H 1T9





