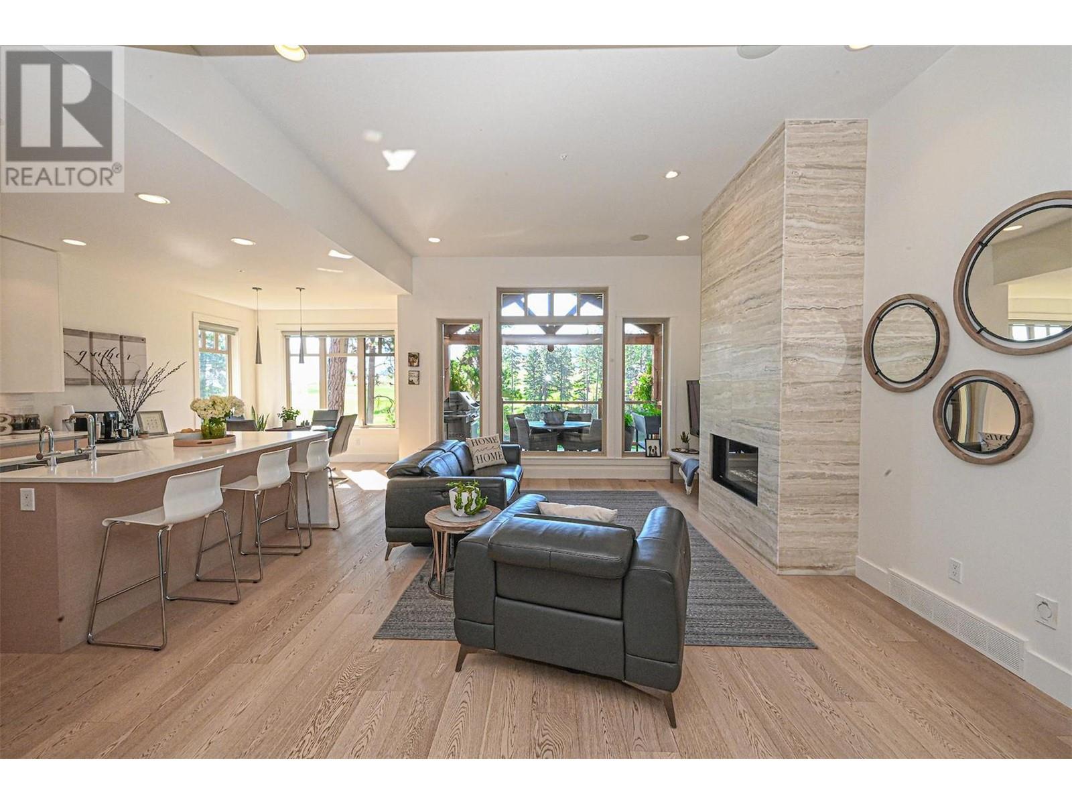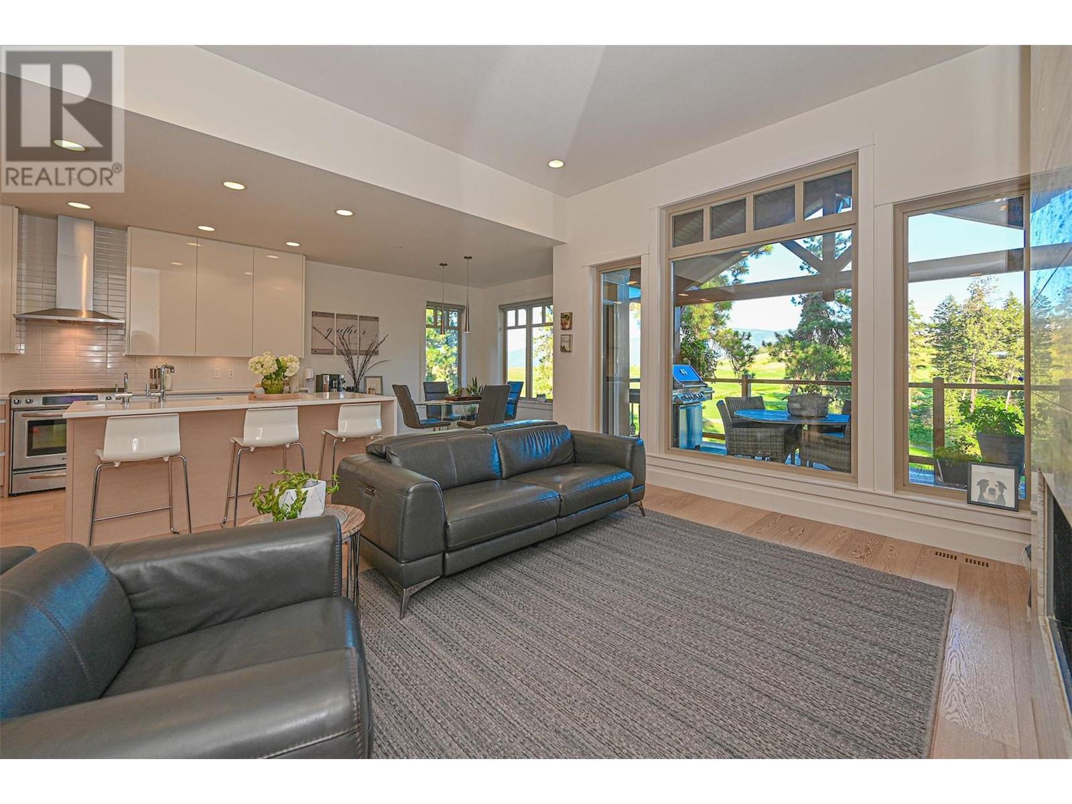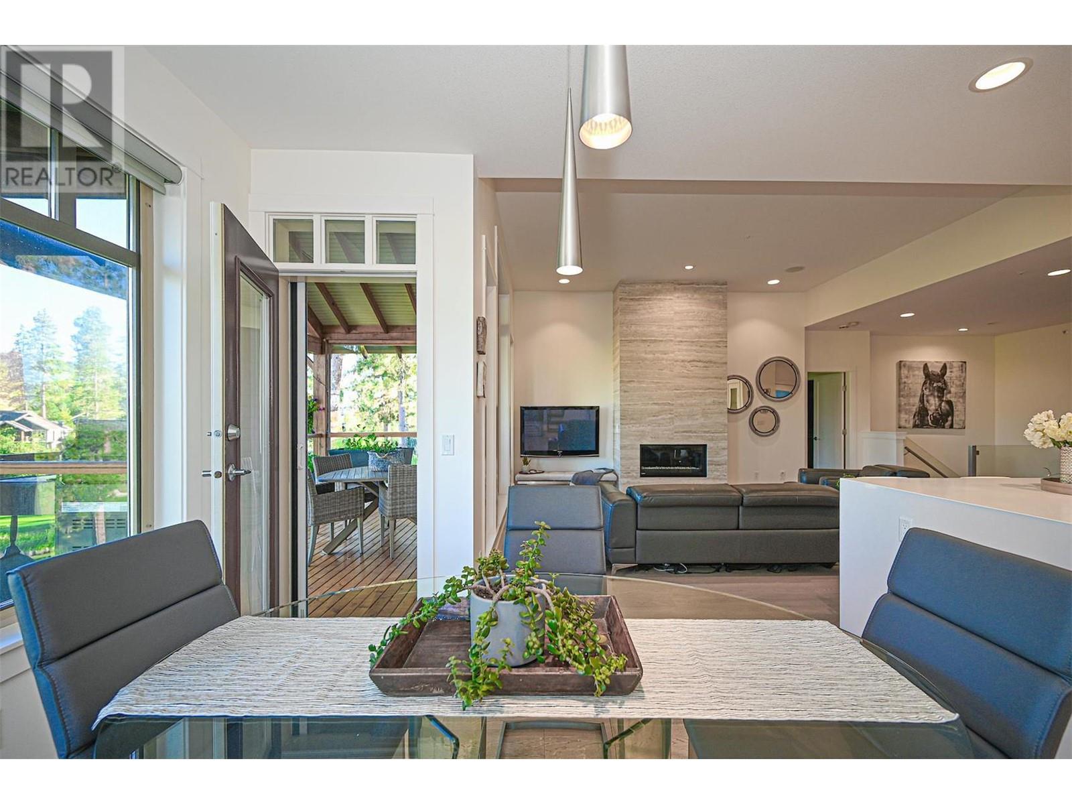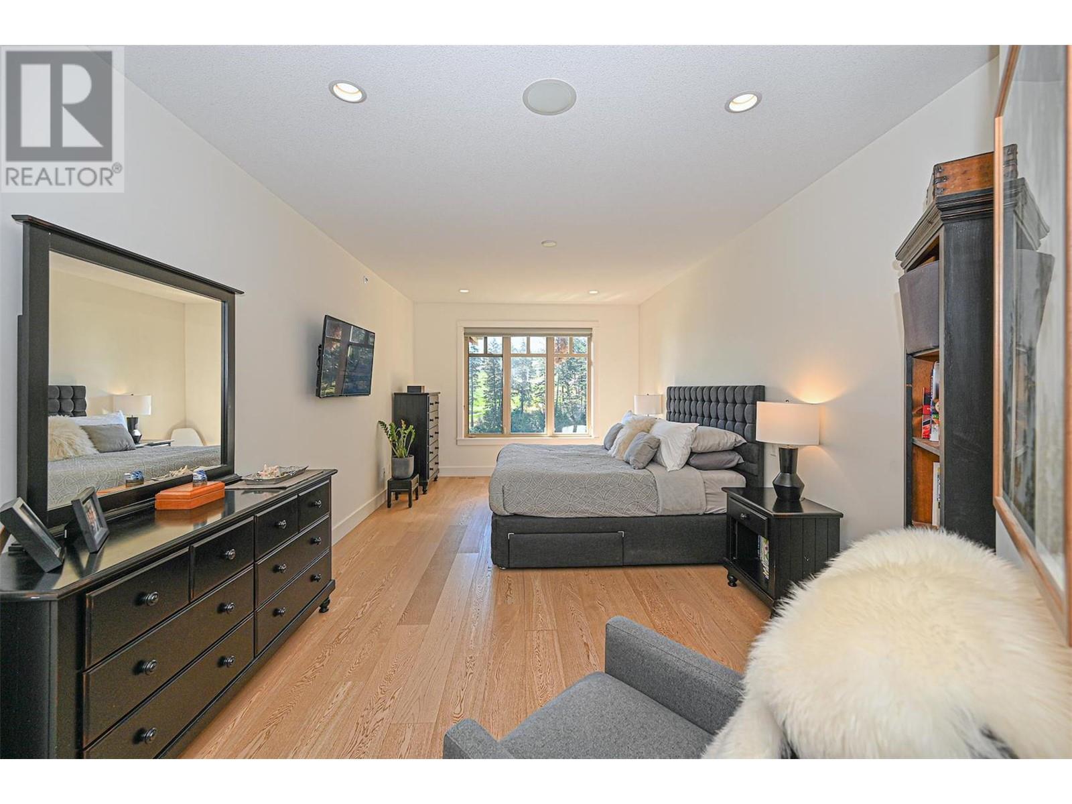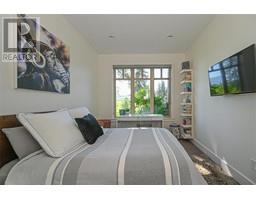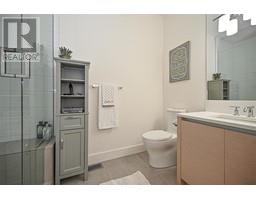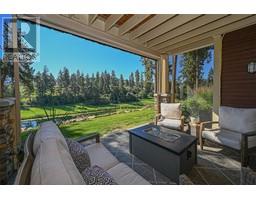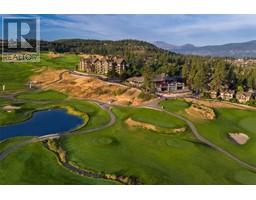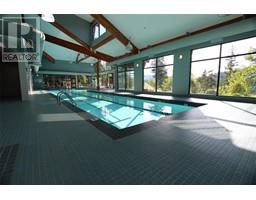248 Chicopee Road Vernon, British Columbia V1H 1V5
$1,375,000Maintenance,
$289 Monthly
Maintenance,
$289 MonthlyUNOBSTRUCTED GOLF COURSE VIEWS! LOCATION! Taken back to the studs in 2018, this 2980+sq/ft 3-4bed+2.5 bath 1/2 duplex was ready to be born again, and boy, was it ever! Timeless craftsman style outside blends w sophisticated contemporary inside. A European flair providing ""form and function=every square inch is used to make life easier whether it be for work, play or relaxation. Airy atmosphere with soft, neutral color palette, wide planked hardwood, gas fireplace, huge windows! The Details:1500+sq/ft mainfloor: dble garage w golf cart bay, laundry, quiet corner office (or 2nd bed), 2 pce powder, open concept living, kitchen and dining, lg master retreat w 5 piece enste. The gourmet kitchen enjoys a closet-style pantry, new Bosch fridge, gas cooktop/built in oven, quartz (illuminated) counters, prep and eating island w dble sinks + custom cabinetry. Seamless flow to the covered upper patio where you will seriously spend mornings, afternoons and evenings as the entertainment below, is too good to pass up. Walk-out lower level: multiple ""flex rooms"" media (golf putting/training and gym ), 2 guest beds+3pc bath and a wet bar with wine fridge and quartz counters, ""ready to serve"" those who are ready to relax, catch the next open on the big screen, or spill out to the remote controlled, screened lower patio for what is arguably, the best seats in the house!! $290/month covers landscaping, snow removal and 365days/yr access to multi million $ fitness facility/gym and amenities. Wow! (id:59116)
Property Details
| MLS® Number | 10318467 |
| Property Type | Single Family |
| Neigbourhood | Predator Ridge |
| CommunityFeatures | Pet Restrictions, Rentals Allowed With Restrictions |
| Features | Central Island, One Balcony |
| ParkingSpaceTotal | 4 |
| StorageType | Storage, Locker |
| ViewType | Mountain View, View (panoramic) |
| WaterFrontType | Waterfront On Pond |
Building
| BathroomTotal | 3 |
| BedroomsTotal | 4 |
| ArchitecturalStyle | Ranch |
| BasementType | Full |
| ConstructedDate | 2000 |
| CoolingType | Central Air Conditioning |
| ExteriorFinish | Stone, Stucco, Composite Siding |
| FireProtection | Sprinkler System-fire, Security System, Smoke Detector Only |
| FireplaceFuel | Gas |
| FireplacePresent | Yes |
| FireplaceType | Unknown |
| FlooringType | Carpeted, Hardwood, Tile |
| HalfBathTotal | 1 |
| HeatingType | Forced Air, See Remarks |
| RoofMaterial | Asphalt Shingle |
| RoofStyle | Unknown |
| StoriesTotal | 2 |
| SizeInterior | 3109 Sqft |
| Type | Duplex |
| UtilityWater | Municipal Water |
Parking
| Attached Garage | 2 |
Land
| Acreage | No |
| LandscapeFeatures | Underground Sprinkler |
| Sewer | Municipal Sewage System |
| SizeFrontage | 43 Ft |
| SizeIrregular | 0.15 |
| SizeTotal | 0.15 Ac|under 1 Acre |
| SizeTotalText | 0.15 Ac|under 1 Acre |
| SurfaceWater | Ponds |
| ZoningType | Unknown |
Rooms
| Level | Type | Length | Width | Dimensions |
|---|---|---|---|---|
| Basement | 3pc Bathroom | 9'5'' x 7'0'' | ||
| Basement | Bedroom | 11'10'' x 15'7'' | ||
| Basement | Bedroom | 10'0'' x 14'2'' | ||
| Basement | Other | 4'5'' x 8'9'' | ||
| Basement | Other | 20'8'' x 24'3'' | ||
| Basement | Other | 10'9'' x 6'6'' | ||
| Basement | Media | 9'7'' x 25'8'' | ||
| Basement | Family Room | 16'10'' x 17'5'' | ||
| Main Level | 2pc Bathroom | 6'8'' x 7'5'' | ||
| Main Level | Other | 19'4'' x 21'6'' | ||
| Main Level | Laundry Room | 7'11'' x 9'1'' | ||
| Main Level | Bedroom | 12'10'' x 13'5'' | ||
| Main Level | 5pc Ensuite Bath | 9'6'' x 16'2'' | ||
| Main Level | Primary Bedroom | 11'9'' x 24'5'' | ||
| Main Level | Dining Room | 13'1'' x 9'6'' | ||
| Main Level | Living Room | 12'8'' x 20'6'' | ||
| Main Level | Kitchen | 13'1'' x 14'7'' |
https://www.realtor.ca/real-estate/27113545/248-chicopee-road-vernon-predator-ridge
Interested?
Contact us for more information
Cheryl Soleway
104 - 3477 Lakeshore Rd
Kelowna, British Columbia V1W 3S9
















