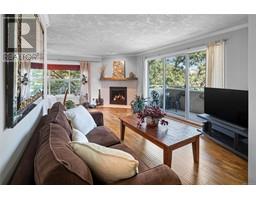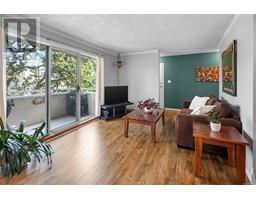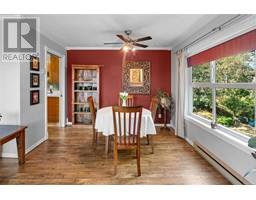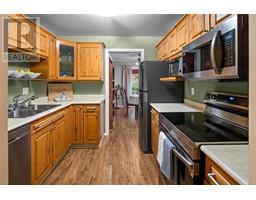301 1361 Hillside Ave Victoria, British Columbia V8T 2B3
$532,000Maintenance,
$501.61 Monthly
Maintenance,
$501.61 MonthlyOpen House Sat Sept 28th 1-3 pm Welcome to ‘The Rise’ and this bright and updated 2 bedroom, 2 bathroom corner unit that offers the perfect blend of comfort and convenience. Situated in a central location with easy access to all of Victoria as well as Camosun College and the University of Victoria this unit features gleaming, updated hardwood floors throughout the living areas and a natural gas fireplace that offers a touch of sophistication and warmth. The large kitchen features brand new stainless steel appliances and spacious countertops, providing both functionality and style and the open concept living and dining room area provides a spacious area for meals and relaxing. The two well-sized bedrooms and two bathrooms ensure ample space and privacy for you and your family or guests. Relax and unwind on your private balcony, nestled amongst the tree tops, perfect for enjoying your morning coffee or an evening bbq. This unit also features a large in suite laundry room with storage space and secure in-ground parking. Strata has already approved and paid for a new roof for the building. This corner unit is not only a stylish retreat but also a highly functional space, ideal for modern living. Don’t miss out on the opportunity to call this vibrant property your home! (id:59116)
Open House
This property has open houses!
1:00 pm
Ends at:3:00 pm
Property Details
| MLS® Number | 972546 |
| Property Type | Single Family |
| Neigbourhood | Oaklands |
| Community Name | The Rise |
| ParkingSpaceTotal | 1 |
Building
| BathroomTotal | 2 |
| BedroomsTotal | 2 |
| ConstructedDate | 1994 |
| CoolingType | None |
| FireplacePresent | Yes |
| FireplaceTotal | 1 |
| HeatingFuel | Electric, Natural Gas |
| HeatingType | Baseboard Heaters |
| SizeInterior | 1074 Sqft |
| TotalFinishedArea | 1023 Sqft |
| Type | Apartment |
Parking
| Underground |
Land
| Acreage | No |
| SizeIrregular | 1023 |
| SizeTotal | 1023 Sqft |
| SizeTotalText | 1023 Sqft |
| ZoningType | Multi-family |
Rooms
| Level | Type | Length | Width | Dimensions |
|---|---|---|---|---|
| Second Level | Primary Bedroom | 14' x 11' | ||
| Second Level | Kitchen | 9' x 9' | ||
| Main Level | Laundry Room | 5' x 6' | ||
| Main Level | Bedroom | 11' x 10' | ||
| Main Level | Bathroom | 4-Piece | ||
| Main Level | Bathroom | 4-Piece | ||
| Main Level | Dining Room | 11' x 6' | ||
| Main Level | Living Room | 19' x 12' | ||
| Main Level | Entrance | 4' x 10' |
https://www.realtor.ca/real-estate/27267320/301-1361-hillside-ave-victoria-oaklands
Interested?
Contact us for more information
Laura Oyler
Suite 114-2720 Mill Bay Road
Mill Bay, British Columbia V0R 2P0
Rob Ringma
110 - 4460 Chatterton Way
Victoria, British Columbia V8X 5J2

















































