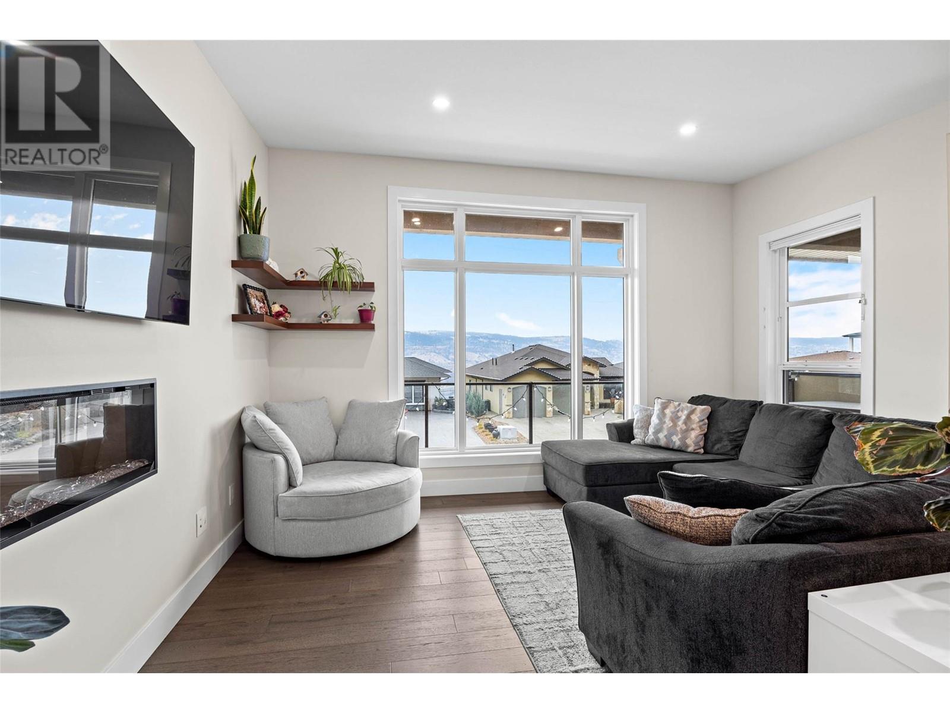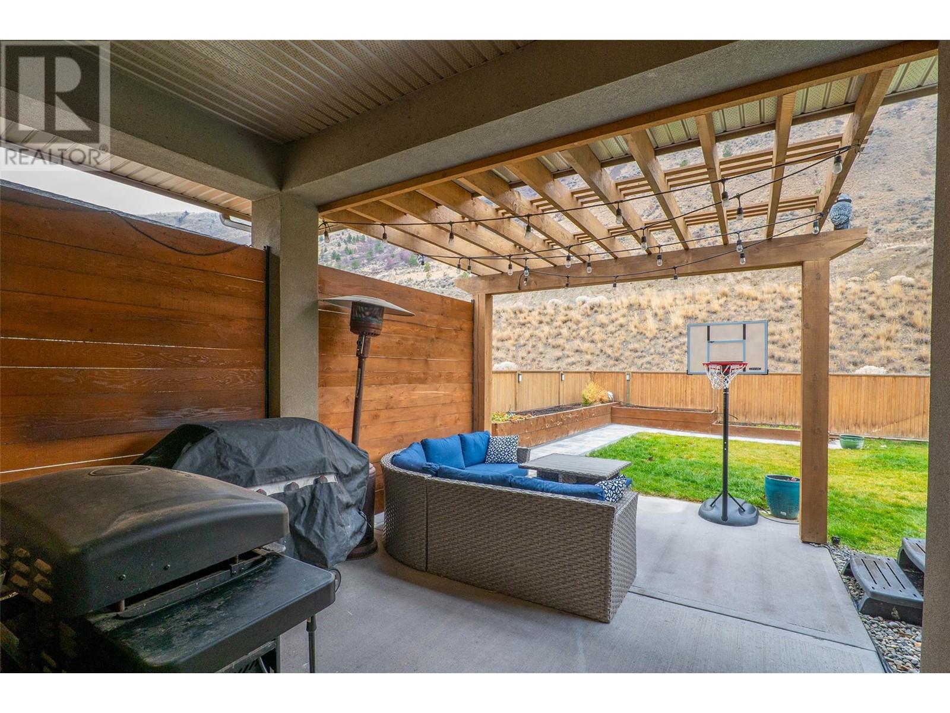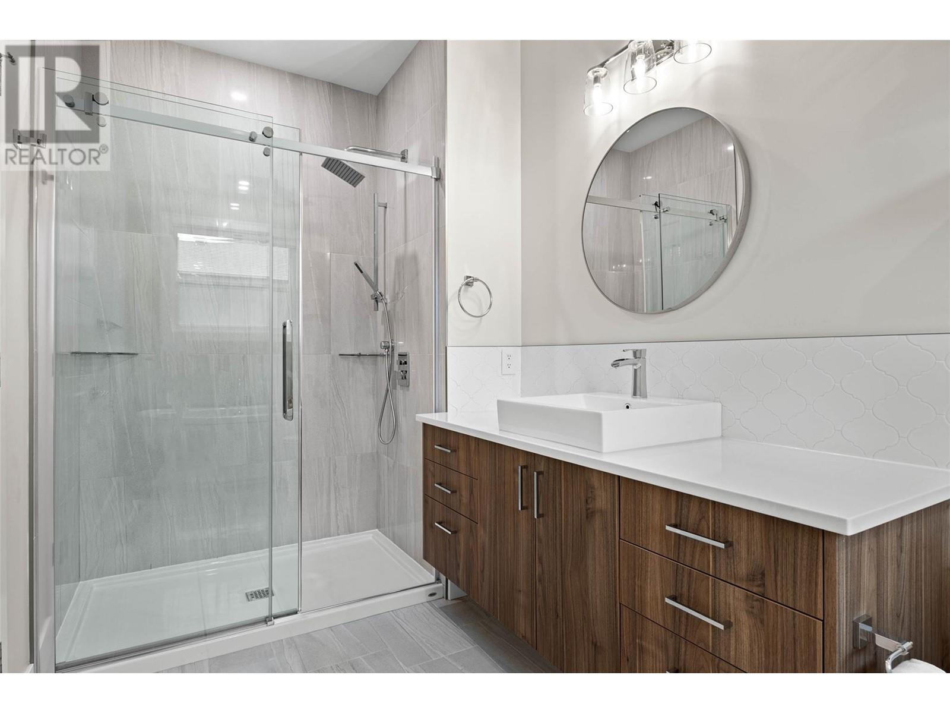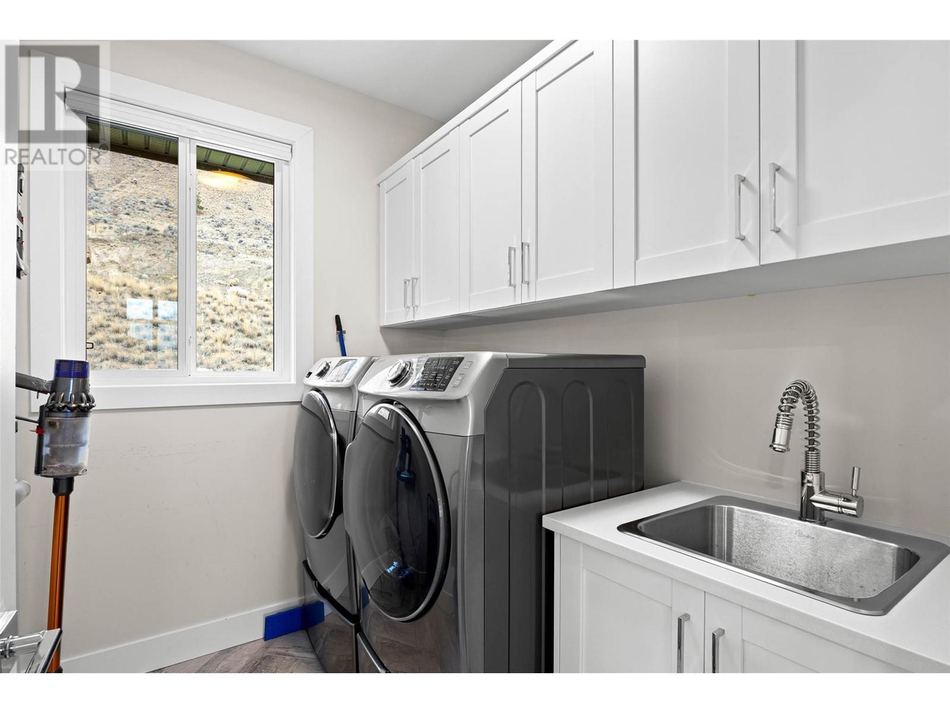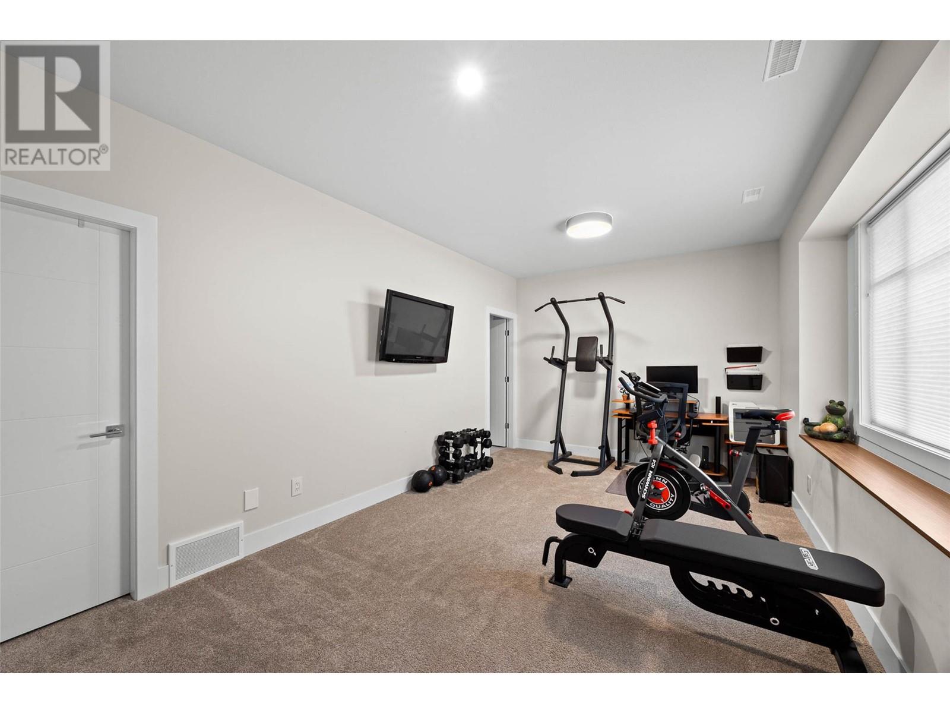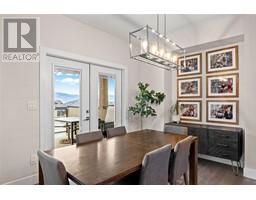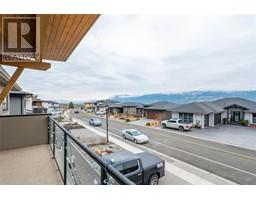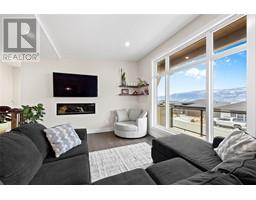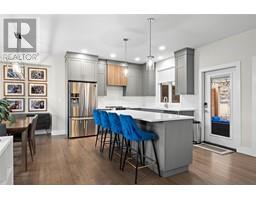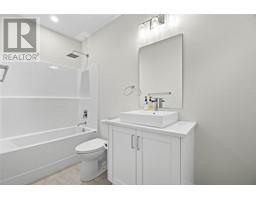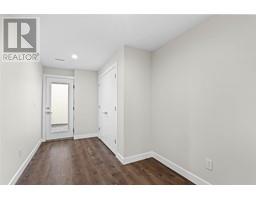3645 Sillaro Place Kamloops, British Columbia V2H 0G9
$1,039,900Maintenance,
$32.51 Monthly
Maintenance,
$32.51 MonthlyThis Keystone award-winning home offers an impeccable blend of style and function on one of the most private, family-friendly streets in beautiful Sun Rivers. This gorgeous basement entry is tastefully finished with a modern open-concept, the main floor welcomes you with engineered hardwood floors, an oversized great room filled with natural light, and a front deck showcasing stunning mountain views. The kitchen impresses with quartz countertops throughout, a large island, sleek cabinetry, and provides seamless access to the fully landscaped, private backyard—perfect for relaxing or entertaining. The spacious primary suite features a walk-in closet and a bright and spacious 5-piece ensuite complete with floating cabinetry and custom tile work. Two additional bedrooms, a 4-piece bathroom, and a convenient laundry room complete this thoughtfully designed main floor. This home is as functional as it is beautiful, boasting a 75-gallon hot water heater, an induction stove, and a steam humidifier installed in 2021. On the lower level you will find an additional flex room with its own 4pc bath that has been kept for upstairs use. The beautiful 1 bed suite is fully self contained and has a separate entrance and laundry. The 3-car driveway ensures ample parking. Located on a street known for its close-knit, community-oriented vibe, this home is a fantastic choice for those looking for luxury and community. (id:59116)
Property Details
| MLS® Number | 10329131 |
| Property Type | Single Family |
| Neigbourhood | Sun Rivers |
| AmenitiesNearBy | Golf Nearby |
| CommunityFeatures | Adult Oriented, Family Oriented, Pets Allowed |
| Features | Private Setting |
| ParkingSpaceTotal | 2 |
Building
| BathroomTotal | 4 |
| BedroomsTotal | 5 |
| BasementType | Full |
| ConstructedDate | 2018 |
| ConstructionStyleAttachment | Detached |
| ExteriorFinish | Stucco |
| FireplaceFuel | Electric |
| FireplacePresent | Yes |
| FireplaceType | Unknown |
| FlooringType | Heavy Loading |
| HeatingFuel | Geo Thermal |
| HeatingType | Forced Air |
| RoofMaterial | Asphalt Shingle |
| RoofStyle | Unknown |
| StoriesTotal | 2 |
| SizeInterior | 2779 Sqft |
| Type | House |
| UtilityWater | Community Water User's Utility |
Parking
| Attached Garage | 2 |
Land
| AccessType | Highway Access |
| Acreage | No |
| LandAmenities | Golf Nearby |
| LandscapeFeatures | Underground Sprinkler |
| Sewer | Municipal Sewage System |
| SizeIrregular | 0.2 |
| SizeTotal | 0.2 Ac|under 1 Acre |
| SizeTotalText | 0.2 Ac|under 1 Acre |
| ZoningType | Unknown |
Rooms
| Level | Type | Length | Width | Dimensions |
|---|---|---|---|---|
| Basement | Storage | 5'9'' x 3'5'' | ||
| Basement | 4pc Ensuite Bath | 10'9'' x 4'10'' | ||
| Basement | Bedroom | 18'3'' x 11'9'' | ||
| Basement | Foyer | 9'7'' x 7'2'' | ||
| Basement | Foyer | 14'9'' x 7'11'' | ||
| Basement | Utility Room | 12'1'' x 5' | ||
| Basement | Bedroom | 12' x 16'1'' | ||
| Basement | Kitchen | 10'3'' x 10'3'' | ||
| Basement | Family Room | 10'3'' x 15'1'' | ||
| Basement | 4pc Bathroom | 4'10'' x 7'3'' | ||
| Main Level | 5pc Ensuite Bath | 14'4'' x 6'2'' | ||
| Main Level | 4pc Bathroom | 5' x 9'7'' | ||
| Main Level | Bedroom | 10'3'' x 10'8'' | ||
| Main Level | Bedroom | 12'2'' x 10'10'' | ||
| Main Level | Primary Bedroom | 15'7'' x 13'1'' | ||
| Main Level | Laundry Room | 8'6'' x 10' | ||
| Main Level | Dining Room | 10' x 9'6'' | ||
| Main Level | Great Room | 15'2'' x 17' | ||
| Main Level | Kitchen | 10'10'' x 10'6'' |
https://www.realtor.ca/real-estate/27677577/3645-sillaro-place-kamloops-sun-rivers
Interested?
Contact us for more information
Jestine Hinch
Personal Real Estate Corporation
1000 Clubhouse Dr (Lower)
Kamloops, British Columbia V2H 1T9
Chelsea Dufficy
1000 Clubhouse Dr (Lower)
Kamloops, British Columbia V2H 1T9







