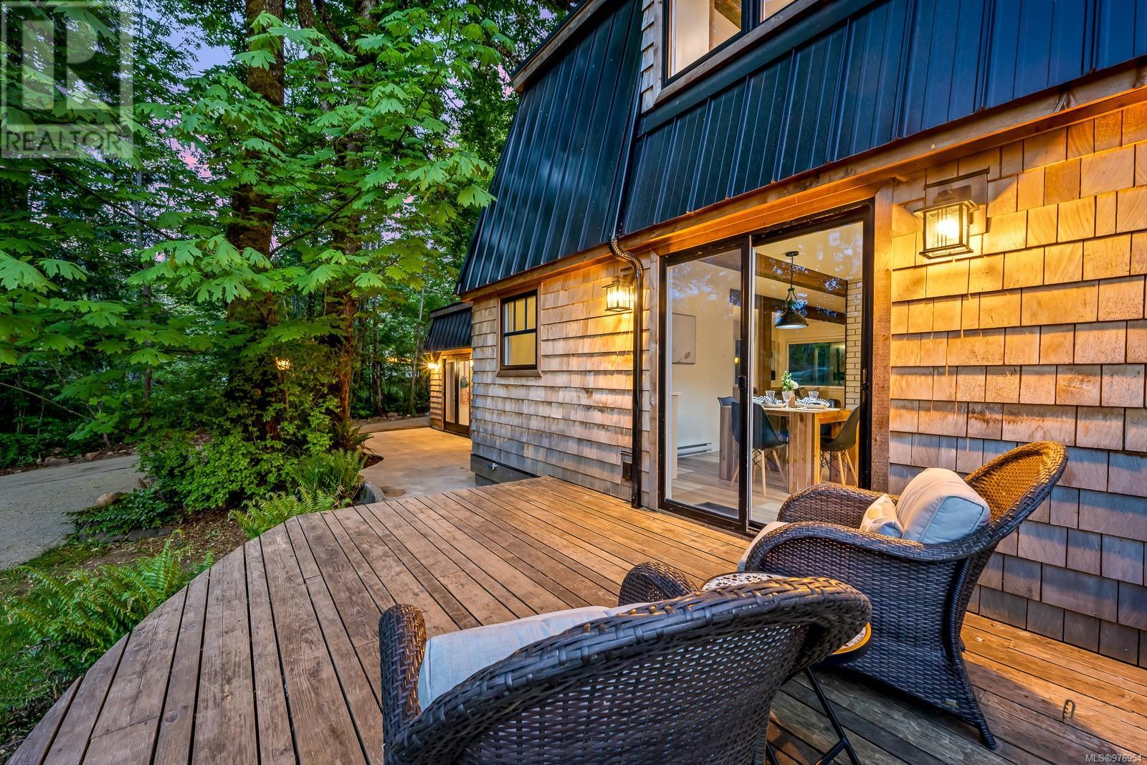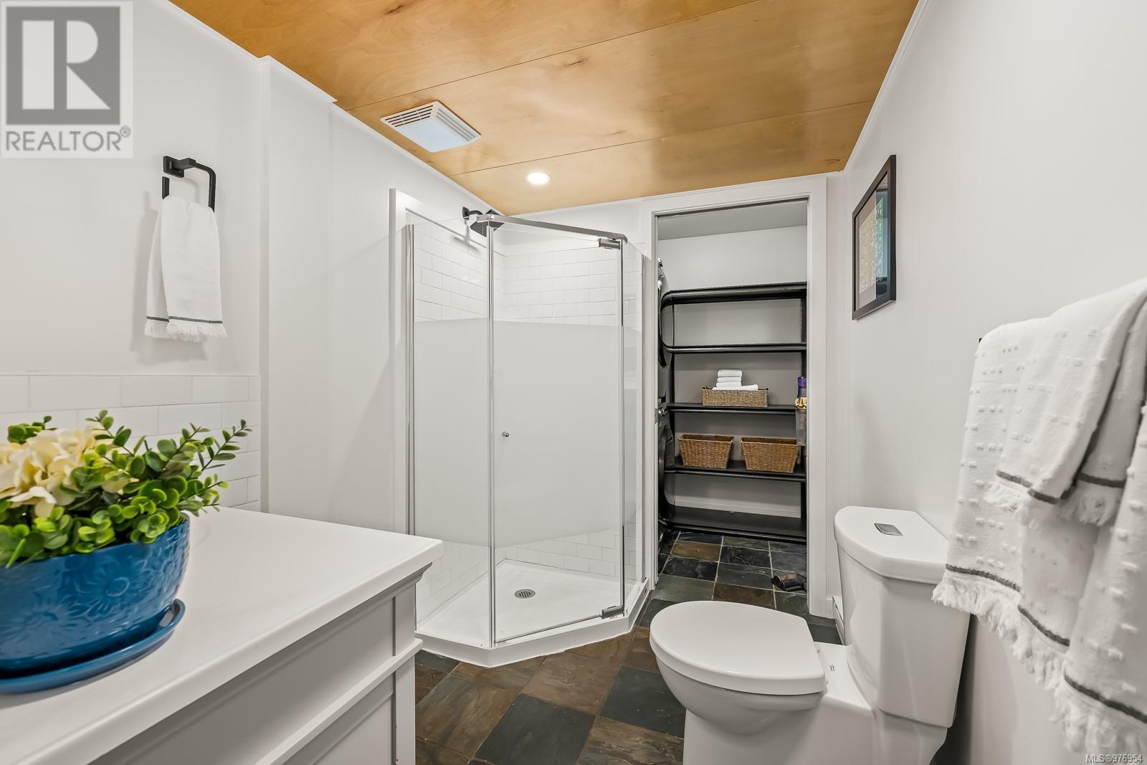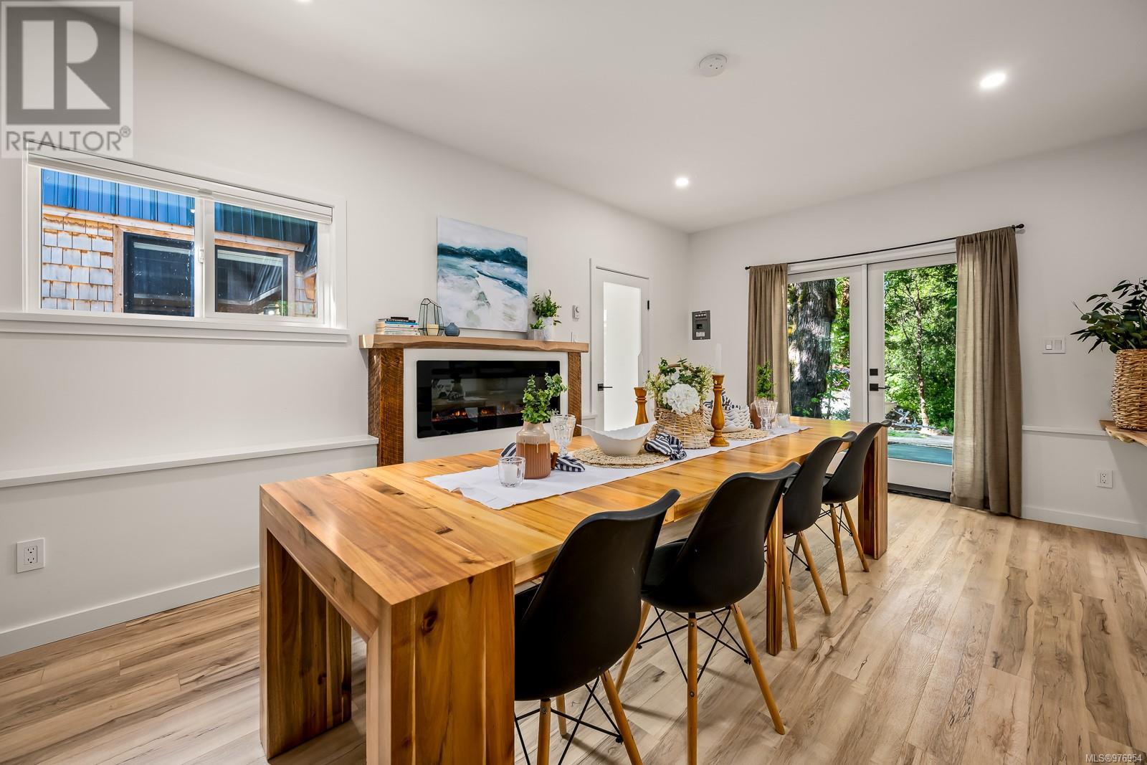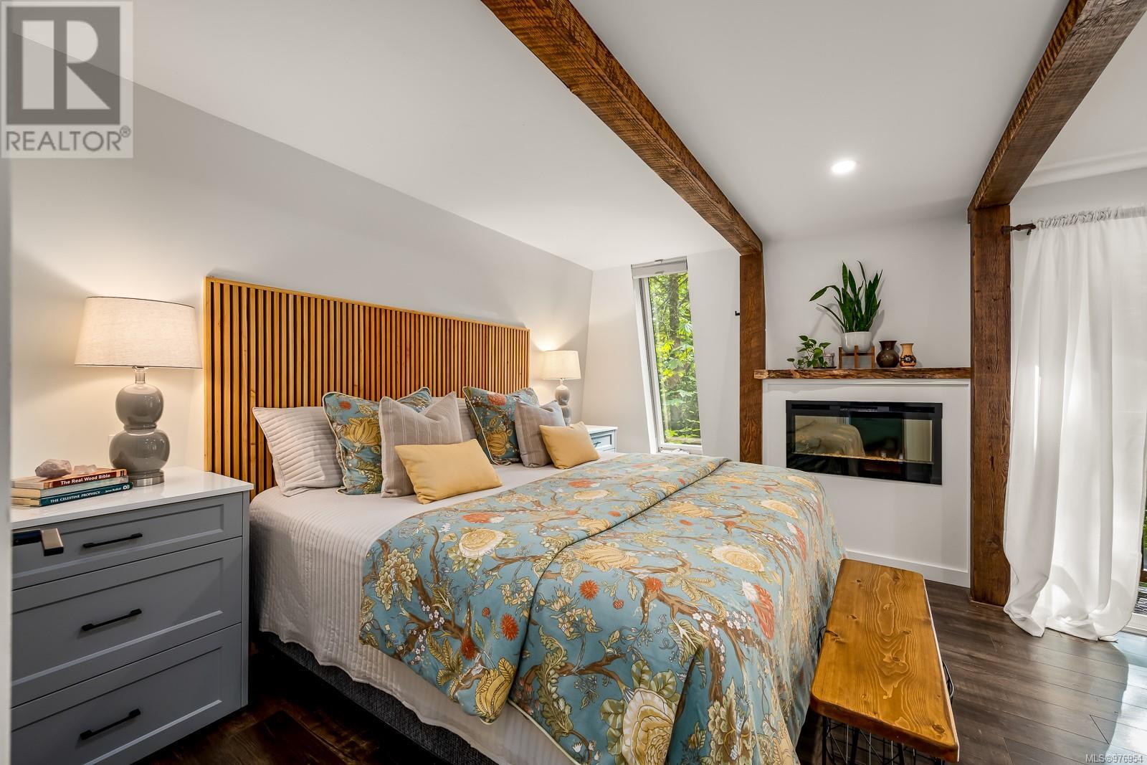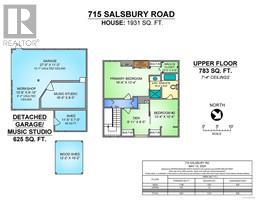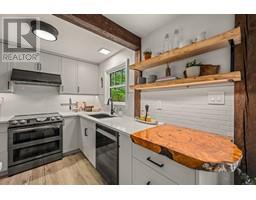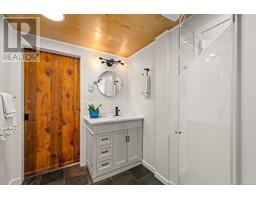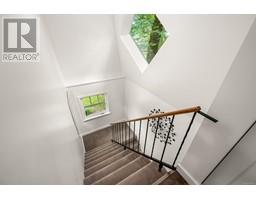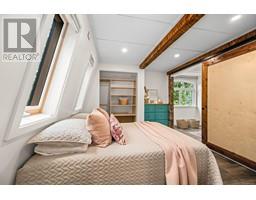715 Salsbury Rd Courtenay, British Columbia V9N 9M2
$999,900
Welcome to your very own rural oasis, your spacious, luxury cabin in the woods! Come experience quiet rural living in the home of your dreams! This property will sweep you off your feet with its country charm on a quiet no through road in proximity to miles of nature trails yet minutes to town, walking distance to school and complete with a detached shop! The outdoor patio space is perfect for relaxing and entertaining with 4 outdoor patio areas, hot tub and outdoor tree shower! Inside you will find great attention to detail with unique touches, live edge shelving, custom cabinetry, quarts counters, thoughtful built-ins and topped with quality fixtures and windows. Upstairs you will find the primary bedroom with access to the gorgeous bathroom including glass/tile shower and deep soaker tub with access to the second bedroom. The front flex room offers space for large dinner parties and can easily be converted back to a bedroom with the installed murphy bed. The detached shop provides great flexible space for your projects complete with a separate room perfect for a studio or man cave and ample RV parking. The whimsical firewood shed should not be overlooked with its playful roof lines next to the firepit area. Come see for yourself the character, warmth and charm this home offers! (id:59116)
Property Details
| MLS® Number | 976954 |
| Property Type | Single Family |
| Neigbourhood | Courtenay West |
| ParkingSpaceTotal | 4 |
| Plan | Vip22678 |
Building
| BathroomTotal | 2 |
| BedroomsTotal | 3 |
| ConstructedDate | 1974 |
| CoolingType | None |
| FireplacePresent | Yes |
| FireplaceTotal | 1 |
| HeatingFuel | Electric |
| HeatingType | Baseboard Heaters |
| SizeInterior | 2556 Sqft |
| TotalFinishedArea | 1931 Sqft |
| Type | House |
Land
| Acreage | No |
| SizeIrregular | 17860 |
| SizeTotal | 17860 Sqft |
| SizeTotalText | 17860 Sqft |
| ZoningDescription | Cr-1 |
| ZoningType | Unknown |
Rooms
| Level | Type | Length | Width | Dimensions |
|---|---|---|---|---|
| Second Level | Den | 9'11 x 9'5 | ||
| Second Level | Bedroom | 13'4 x 10'4 | ||
| Second Level | Ensuite | 9 ft | Measurements not available x 9 ft | |
| Second Level | Primary Bedroom | 16'4 x 13'4 | ||
| Main Level | Studio | 16 ft | 16 ft x Measurements not available | |
| Main Level | Workshop | 10'6 x 9'10 | ||
| Main Level | Laundry Room | 6'1 x 4'6 | ||
| Main Level | Bathroom | 7'11 x 6'1 | ||
| Main Level | Kitchen | 13'1 x 10'5 | ||
| Main Level | Dining Room | 13'1 x 10'2 | ||
| Main Level | Living Room | 19'11 x 13'2 | ||
| Main Level | Bedroom | 17'11 x 10'9 | ||
| Main Level | Entrance | 9 ft | Measurements not available x 9 ft |
https://www.realtor.ca/real-estate/27456941/715-salsbury-rd-courtenay-courtenay-west
Interested?
Contact us for more information
Mark Beeler
Personal Real Estate Corporation
2230a Cliffe Ave.
Courtenay, British Columbia V9N 2L4


