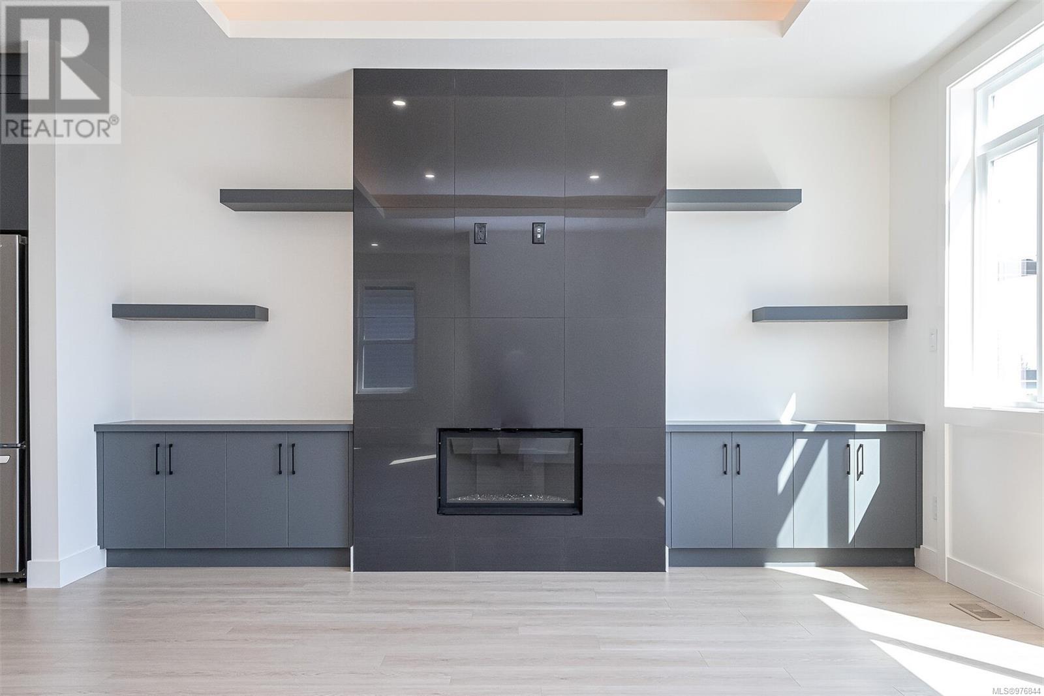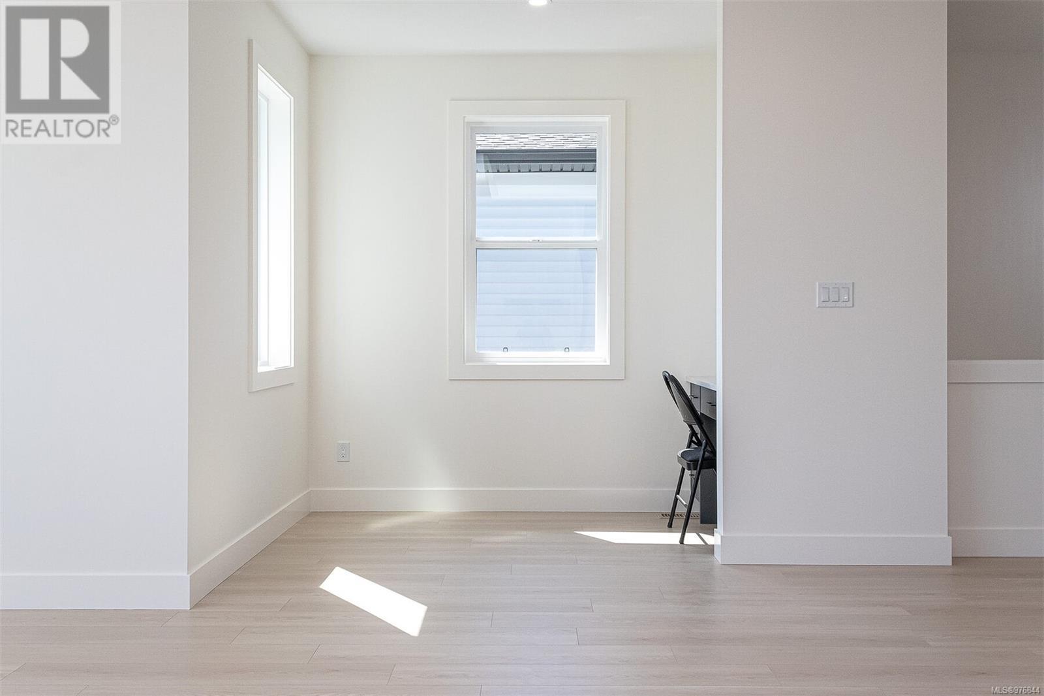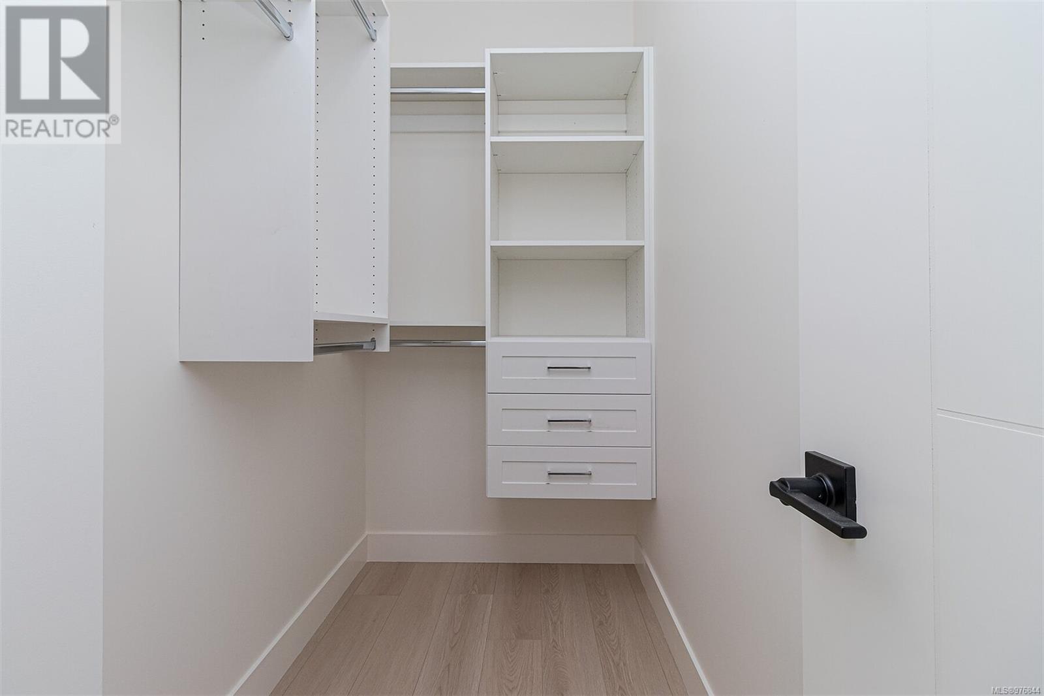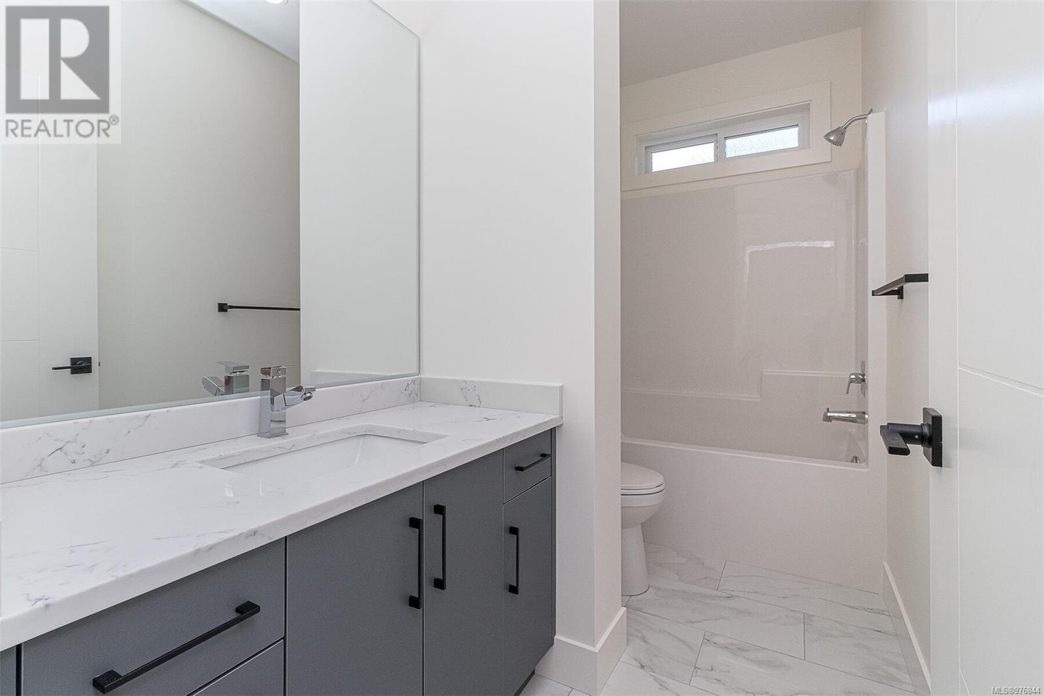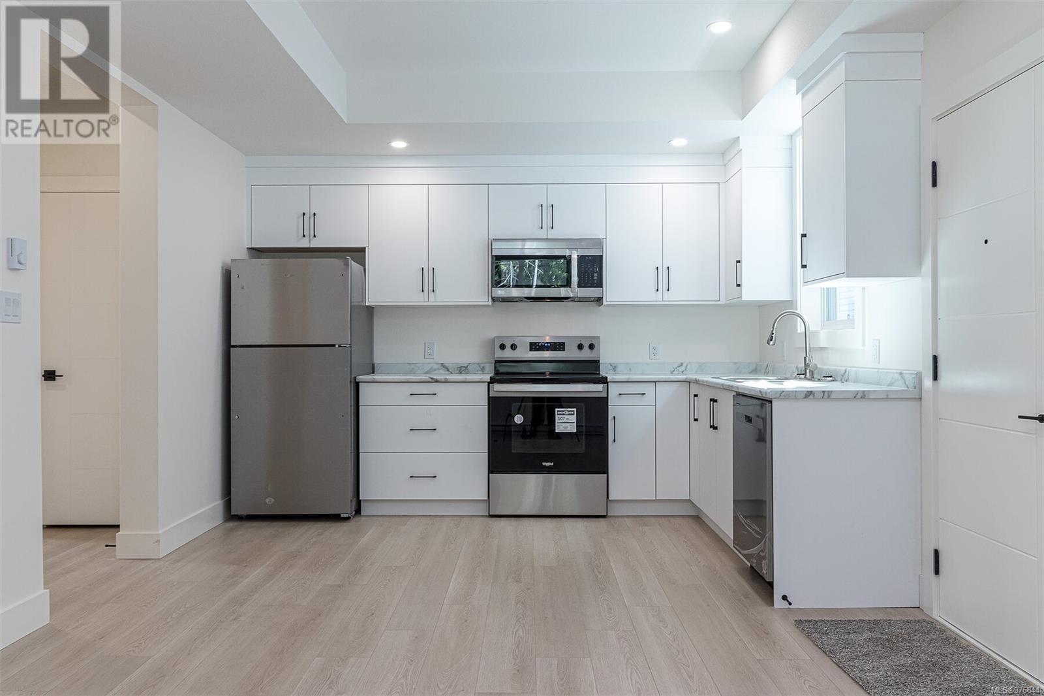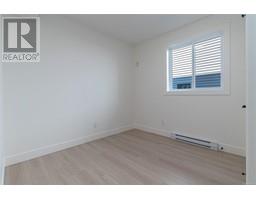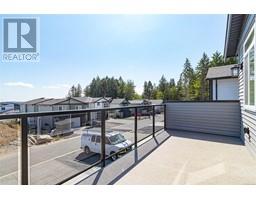906 Shante Rd Nanaimo, British Columbia V9R 3T4
$989,999
Unbeatable Offer - Ocean-view New Construction by 25+ experience builder with Legal 2-Bed 1 Bath Suite, and a bachelor suite that can be used as Airbnb for additional income - All this under a Million dollars! Featuring 6 brdms and 4 baths, this 9’ ceiling home is perfect for families and offers great mortgage helper potential. Main level features an open-concept layout, with a chef's kitchen, bright dining & and living area . A versatile nook with built-in desk, two good-sized bdrms, two 4pc baths, including a spacious primary brdm w/ luxurious ensuite complete this floor. Downstairs, find a 2-bed self-contained legal suite and a bonus brdm with its own entrance & washroom (Potential BNB ). The ocean-view deck and fully landscaped yard are perfect for relaxation. High-quality laminate floors, quartz countertops throughout, gas furnace heating, AC cooling, separate laundry, and more. A double garage and EV charger add convenience. Book your showing today! Price plus GST. (id:59116)
Property Details
| MLS® Number | 976844 |
| Property Type | Single Family |
| Neigbourhood | South Nanaimo |
| Features | Central Location, Cul-de-sac, Other, Rectangular |
| ParkingSpaceTotal | 4 |
| Structure | Patio(s), Patio(s) |
| ViewType | City View, Mountain View, Ocean View |
Building
| BathroomTotal | 4 |
| BedroomsTotal | 6 |
| ConstructedDate | 2024 |
| CoolingType | Air Conditioned |
| FireplacePresent | Yes |
| FireplaceTotal | 1 |
| HeatingFuel | Electric, Natural Gas |
| HeatingType | Baseboard Heaters, Forced Air, Heat Pump |
| SizeInterior | 3182 Sqft |
| TotalFinishedArea | 2838 Sqft |
| Type | House |
Land
| Acreage | No |
| SizeIrregular | 4631 |
| SizeTotal | 4631 Sqft |
| SizeTotalText | 4631 Sqft |
| ZoningDescription | R1 |
| ZoningType | Residential |
Rooms
| Level | Type | Length | Width | Dimensions |
|---|---|---|---|---|
| Lower Level | Patio | 16'6 x 4'9 | ||
| Lower Level | Entrance | 13'6 x 15'1 | ||
| Lower Level | Kitchen | 11'9 x 8'10 | ||
| Lower Level | Living Room/dining Room | 11'7 x 15'5 | ||
| Lower Level | Bedroom | 9'11 x 8'10 | ||
| Lower Level | Bathroom | 4-Piece | ||
| Lower Level | Bathroom | 4-Piece | ||
| Lower Level | Bedroom | 10 ft | Measurements not available x 10 ft | |
| Lower Level | Bedroom | 11 ft | Measurements not available x 11 ft | |
| Lower Level | Patio | 10'3 x 16'2 | ||
| Lower Level | Entrance | 6'11 x 9'9 | ||
| Main Level | Kitchen | 9'11 x 13'6 | ||
| Main Level | Bathroom | 4-Piece | ||
| Main Level | Ensuite | 3-Piece | ||
| Main Level | Dining Room | 11'6 x 13'11 | ||
| Main Level | Living Room | 19' x 15' | ||
| Main Level | Bedroom | 9'11 x 10'4 | ||
| Main Level | Bedroom | 10 ft | 10 ft x Measurements not available | |
| Main Level | Primary Bedroom | 12'1 x 13'1 |
https://www.realtor.ca/real-estate/27452681/906-shante-rd-nanaimo-south-nanaimo
Interested?
Contact us for more information
Ratul Goyal
4200 Island Highway North
Nanaimo, British Columbia V9T 1W6














