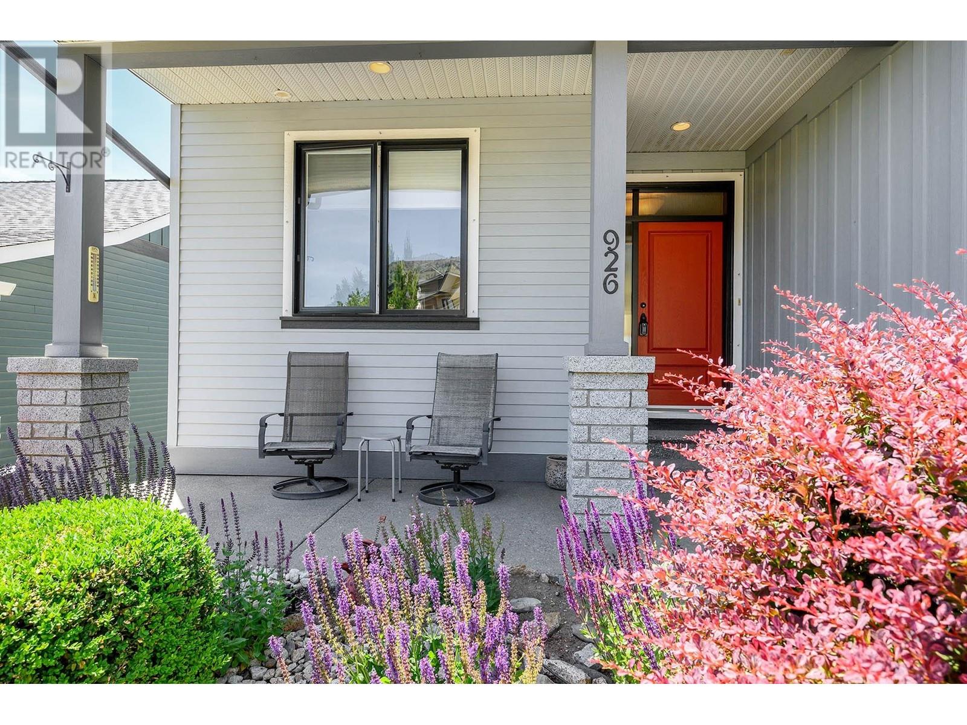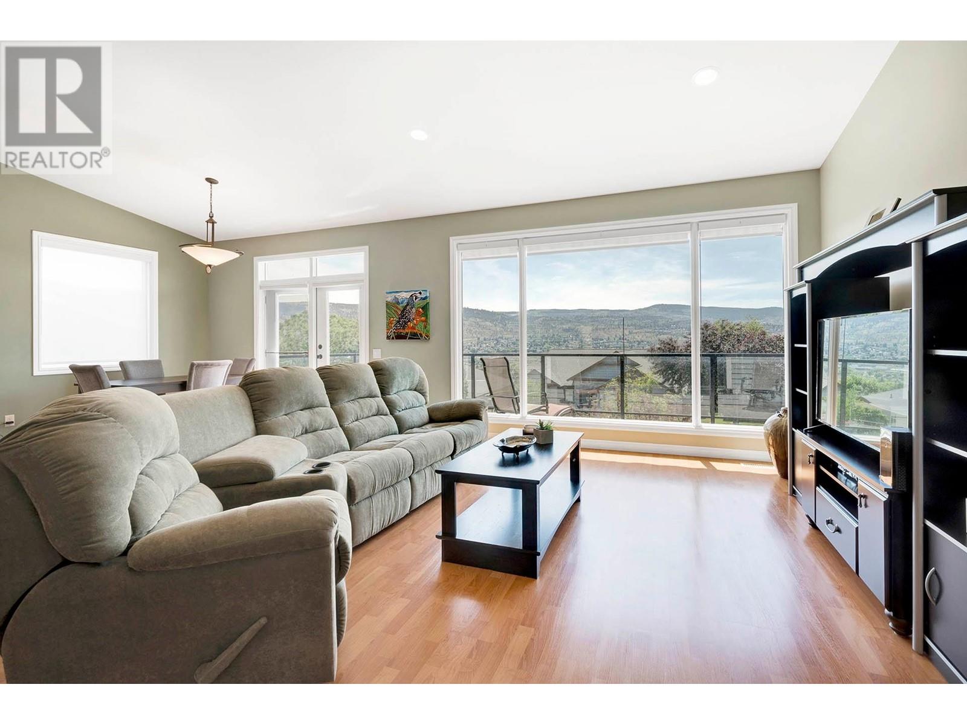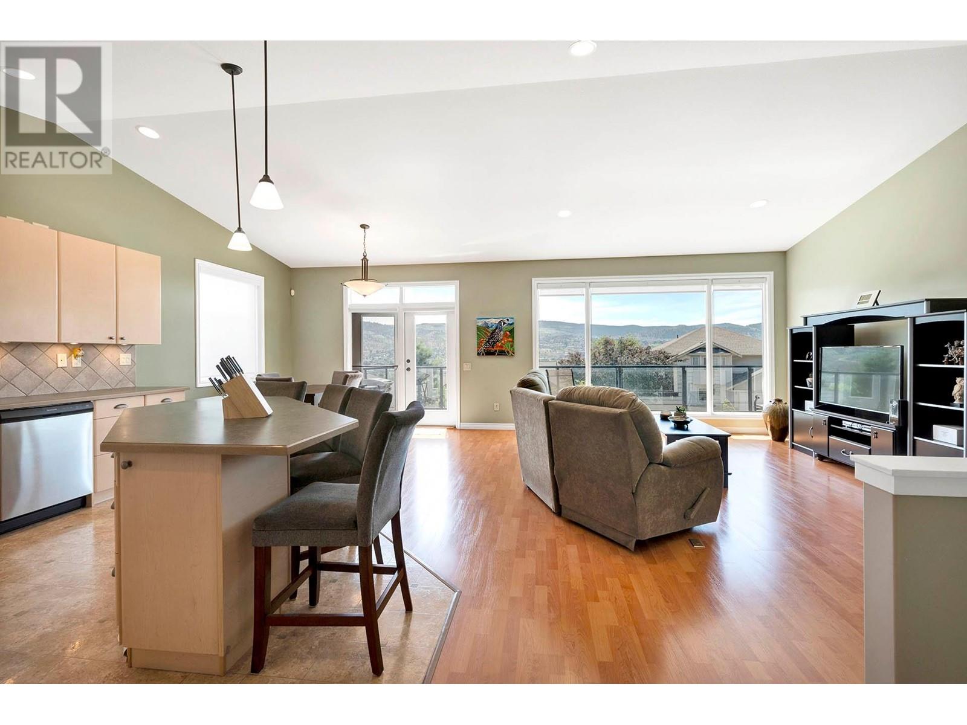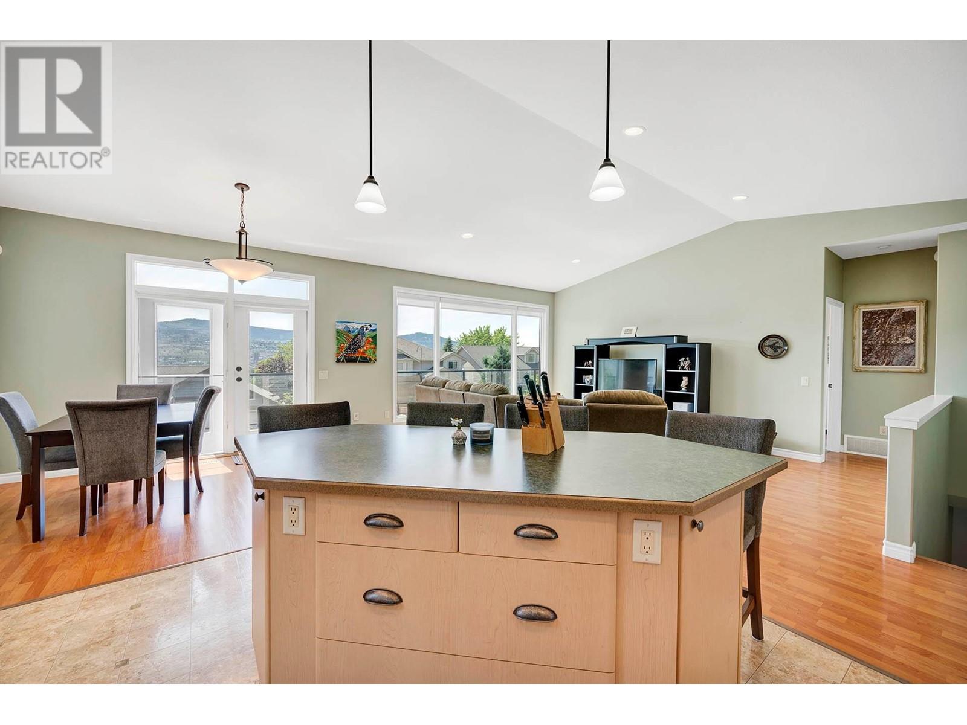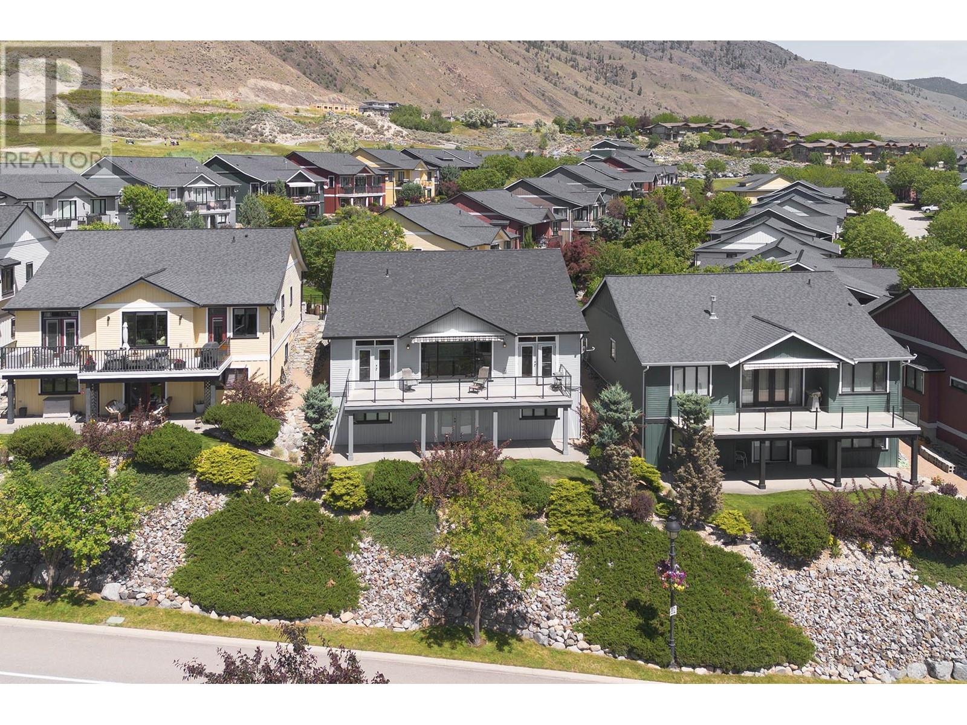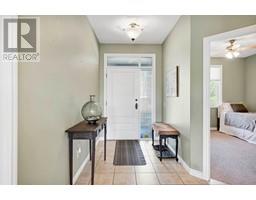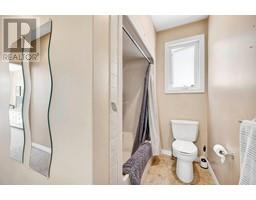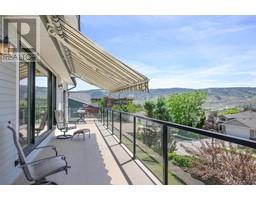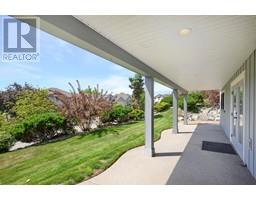926 9th Green Drive Kamloops, British Columbia V2H 1T9
$749,900
Rancher with view! Enjoy the essence of small community living in Sun Rivers with a short walk to the Golf Course and Mason's Kitchen and Bar! This delightful home offers level entry living with a full basement, ideal for family or guests. Over 1400 sq.ft on the main floor, featuring a spacious primary bedroom with a French door leading to the deck, walk-in closets, and 4-piece ensuite. The secondary bedroom comes with a convenient 2-piece powder room nearby. Easily access the main floor laundry which includes a new stacking washer and dryer and leads to the double garage. Downstairs, discover a large rec room, a third bedroom, and a 3-piece bathroom, alongside a workshop and storage room. Embrace outdoor living with a separate entry to the backyard and a covered patio off the rec room. This home comes fully equipped with all appliances, a motorized awning for shade on the sundeck, built-in vacuum and attachments, central air conditioning, and custom window coverings. Call LB for further details (id:59116)
Property Details
| MLS® Number | 181077 |
| Property Type | Single Family |
| Community Name | Sun Rivers |
| ViewType | View |
Building
| BathroomTotal | 3 |
| BedroomsTotal | 3 |
| Appliances | Refrigerator, Central Vacuum, Washer & Dryer, Dishwasher, Window Coverings, Stove, Microwave |
| ArchitecturalStyle | Ranch |
| ConstructionMaterial | Wood Frame |
| ConstructionStyleAttachment | Detached |
| HeatingType | Forced Air, Furnace |
| SizeInterior | 2666 Sqft |
| Type | House |
Parking
| Garage | 2 |
Land
| Acreage | No |
| SizeIrregular | 5048 |
| SizeTotal | 5048 Sqft |
| SizeTotalText | 5048 Sqft |
Rooms
| Level | Type | Length | Width | Dimensions |
|---|---|---|---|---|
| Basement | 3pc Bathroom | Measurements not available | ||
| Basement | Bedroom | 13 ft | 11 ft | 13 ft x 11 ft |
| Basement | Recreational, Games Room | 18 ft | 30 ft | 18 ft x 30 ft |
| Basement | Workshop | 10 ft | 16 ft | 10 ft x 16 ft |
| Main Level | 2pc Bathroom | Measurements not available | ||
| Main Level | 4pc Ensuite Bath | Measurements not available | ||
| Main Level | Living Room | 12 ft ,10 in | 15 ft | 12 ft ,10 in x 15 ft |
| Main Level | Kitchen | 12 ft | 13 ft ,10 in | 12 ft x 13 ft ,10 in |
| Main Level | Dining Room | 12 ft | 9 ft ,5 in | 12 ft x 9 ft ,5 in |
| Main Level | Foyer | 5 ft ,9 in | 10 ft ,5 in | 5 ft ,9 in x 10 ft ,5 in |
| Main Level | Bedroom | 14 ft | 12 ft ,8 in | 14 ft x 12 ft ,8 in |
| Main Level | Bedroom | 11 ft | 13 ft | 11 ft x 13 ft |
| Main Level | Laundry Room | 9 ft ,9 in | 5 ft ,10 in | 9 ft ,9 in x 5 ft ,10 in |
https://www.realtor.ca/real-estate/27457242/926-9th-green-drive-kamloops-sun-rivers
Interested?
Contact us for more information
Loni Hamer-Jackson
Personal Real Estate Corporation
258 Seymour Street
Kamloops, British Columbia V2C 2E5
Jaclyn Frilund
Personal Real Estate Corporation
258 Seymour Street
Kamloops, British Columbia V2C 2E5
Clifford Lodge
Personal Real Estate Corporation
258 Seymour Street
Kamloops, British Columbia V2C 2E5





