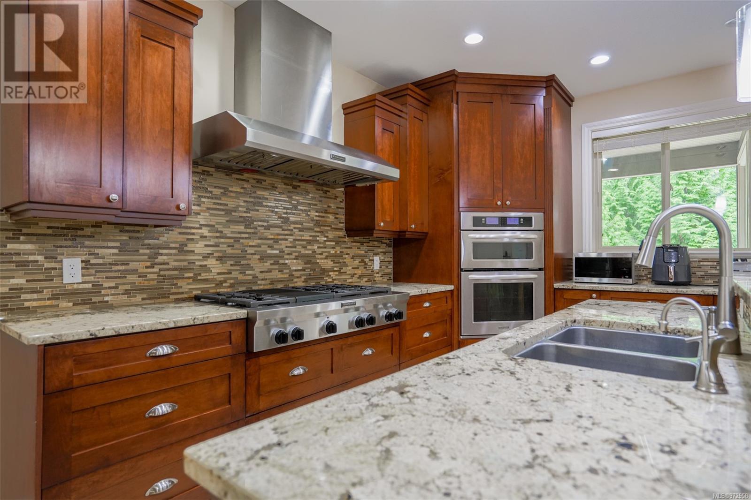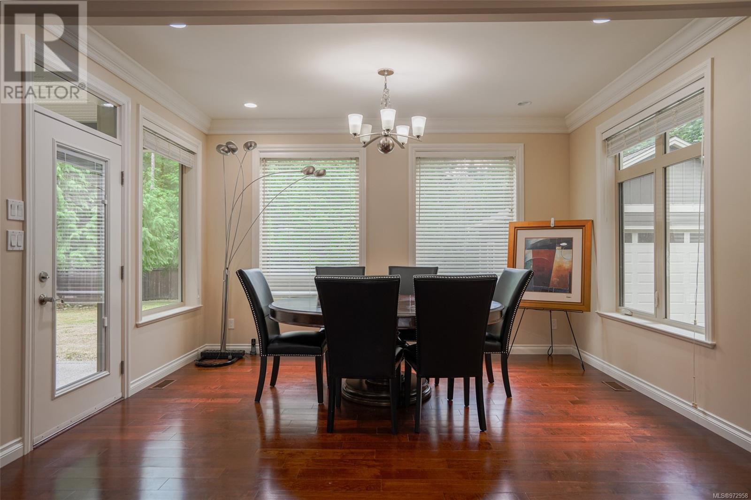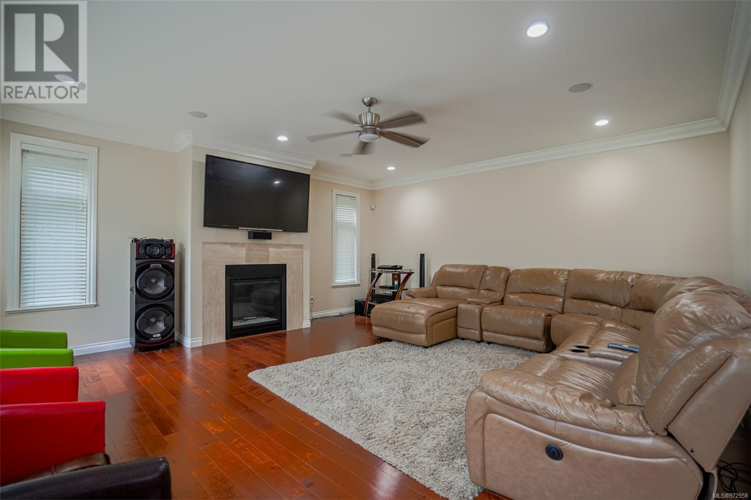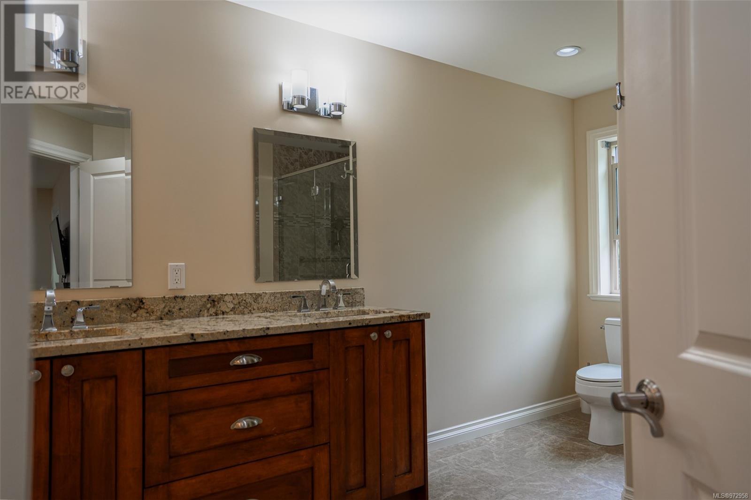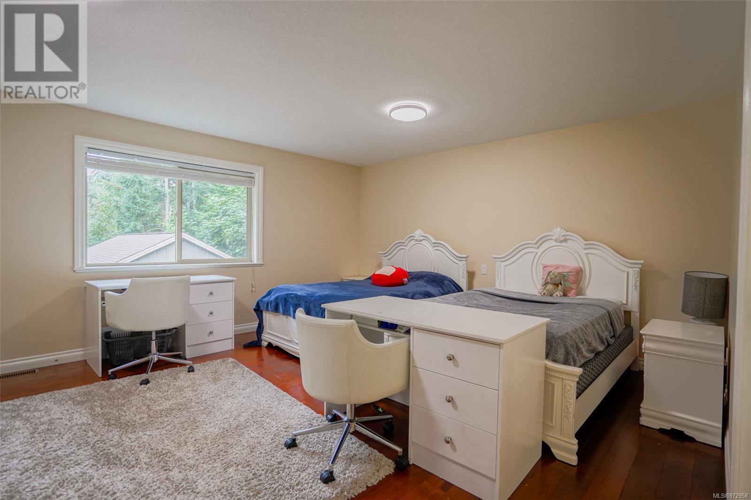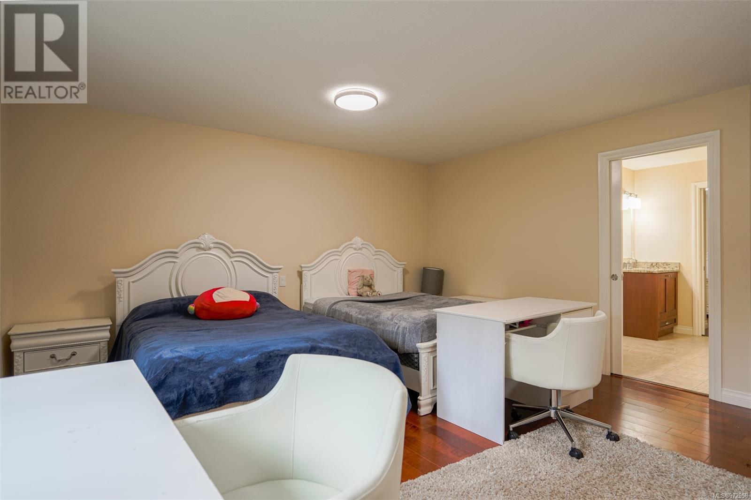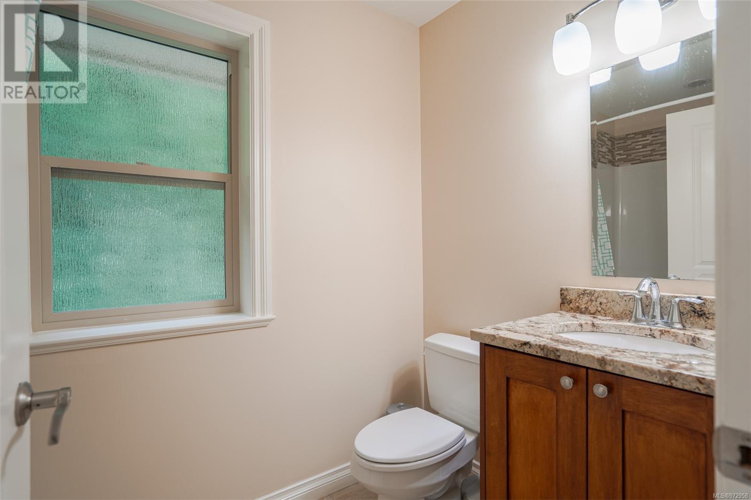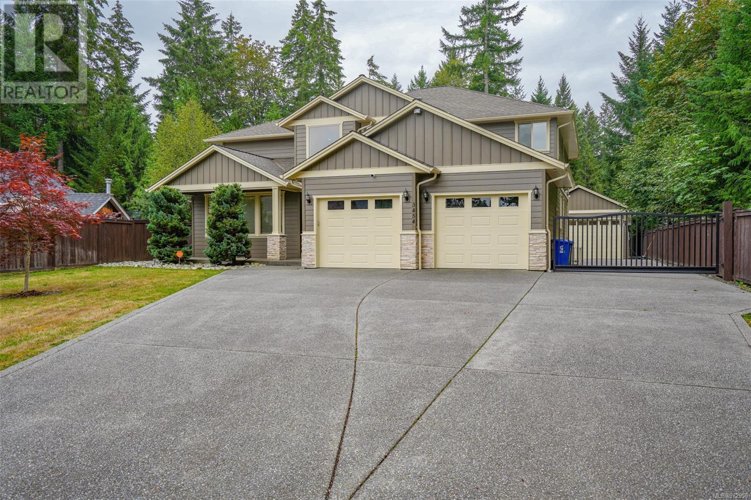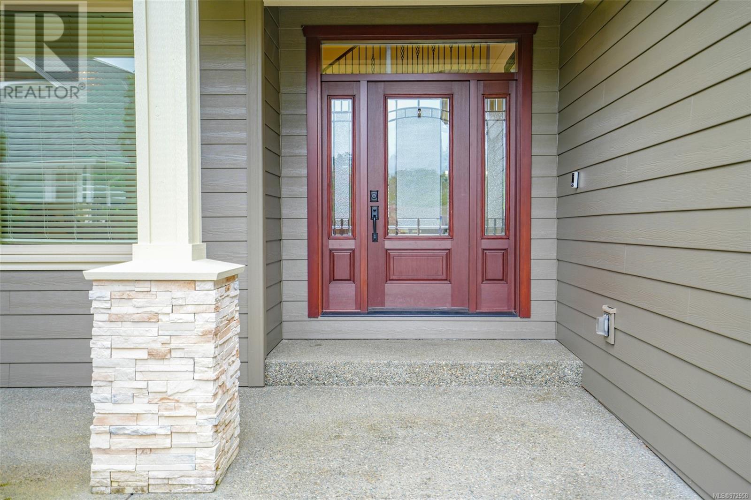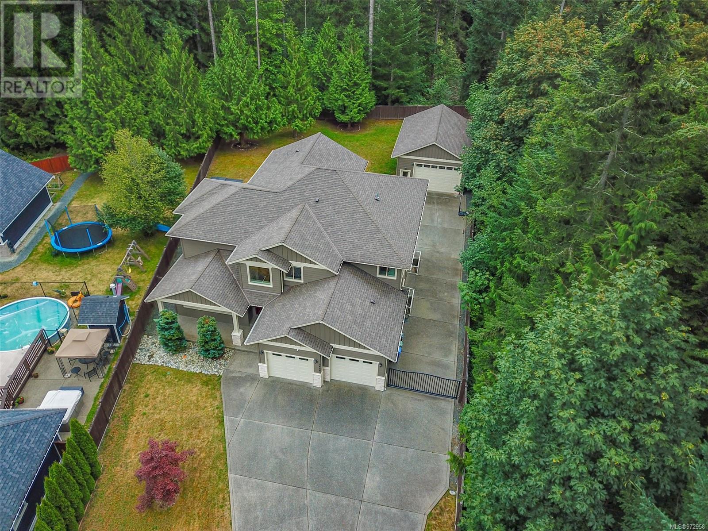3454 Waterfern Dr Port Alberni, British Columbia V9Y 0A4
$1,749,000
Welcome to this extraordinary executive home, nestled in one of the most preferred areas, offering unmatched privacy on a sprawling 0.54-acre lot. This luxurious 5,500 sq. ft. residence boasts 5 spacious bedrooms and 5 beautifully appointed bathrooms, making it perfect for a growing family or those who love to entertain. The property is fully fenced, ensuring privacy and security, and it backs directly onto serene walking trails, providing easy access to nature right from your backyard. The home's premium quality finishings are evident throughout, showcasing a meticulous attention to detail and a commitment to craftsmanship. The attached double garage offers convenience, while the additional detached garage, complete with cooling, provides ample space for storage, a workshop, or even a home gym. This is more than just a home—it's a lifestyle. Don't miss the opportunity to make it yours. (id:59116)
Property Details
| MLS® Number | 972958 |
| Property Type | Single Family |
| Neigbourhood | Alberni Valley |
| Features | Central Location, Cul-de-sac, Level Lot, Private Setting, Wooded Area, Other |
| ParkingSpaceTotal | 6 |
| ViewType | Mountain View |
Building
| BathroomTotal | 5 |
| BedroomsTotal | 7 |
| ConstructedDate | 2013 |
| CoolingType | Central Air Conditioning |
| FireplacePresent | Yes |
| FireplaceTotal | 2 |
| HeatingFuel | Natural Gas |
| HeatingType | Heat Pump |
| SizeInterior | 7173.34 Sqft |
| TotalFinishedArea | 6583.6 Sqft |
| Type | House |
Land
| AccessType | Road Access |
| Acreage | No |
| SizeIrregular | 0.53 |
| SizeTotal | 0.53 Ac |
| SizeTotalText | 0.53 Ac |
| ZoningType | Residential |
Rooms
| Level | Type | Length | Width | Dimensions |
|---|---|---|---|---|
| Second Level | Ensuite | 6-Piece | ||
| Second Level | Bathroom | 4-Piece | ||
| Second Level | Bathroom | 5-Piece | ||
| Second Level | Primary Bedroom | 19'1 x 19'3 | ||
| Second Level | Bedroom | 10'1 x 12'6 | ||
| Second Level | Bedroom | 17'11 x 15'9 | ||
| Second Level | Bedroom | 12'3 x 13'2 | ||
| Second Level | Bedroom | 10'11 x 8'8 | ||
| Lower Level | Utility Room | 13'1 x 11'8 | ||
| Lower Level | Storage | 12'9 x 9'4 | ||
| Lower Level | Bathroom | 4-Piece | ||
| Lower Level | Media | 24'8 x 14'9 | ||
| Lower Level | Recreation Room | 40'9 x 18'7 | ||
| Lower Level | Bedroom | 15'5 x 13'1 | ||
| Main Level | Laundry Room | 9'4 x 5'9 | ||
| Main Level | Bedroom | 13'1 x 11'2 | ||
| Main Level | Living Room | 16'11 x 17'11 | ||
| Main Level | Kitchen | 11'11 x 19'3 | ||
| Main Level | Family Room | 18'1 x 19'2 | ||
| Main Level | Dining Room | 13'7 x 12'11 | ||
| Main Level | Eating Area | 13'11 x 9'8 | ||
| Main Level | Bathroom | 2-Piece |
https://www.realtor.ca/real-estate/27333709/3454-waterfern-dr-port-alberni-alberni-valley
Interested?
Contact us for more information
Rosanne Doiron
4201 Johnston Rd.
Port Alberni, British Columbia V9Y 5M8










