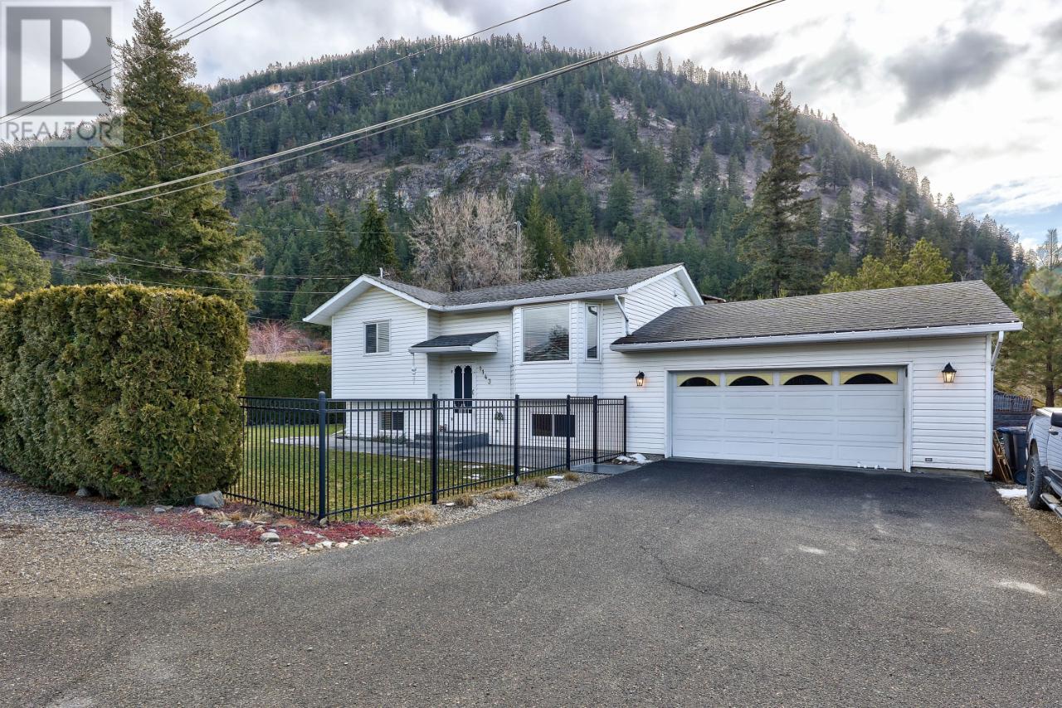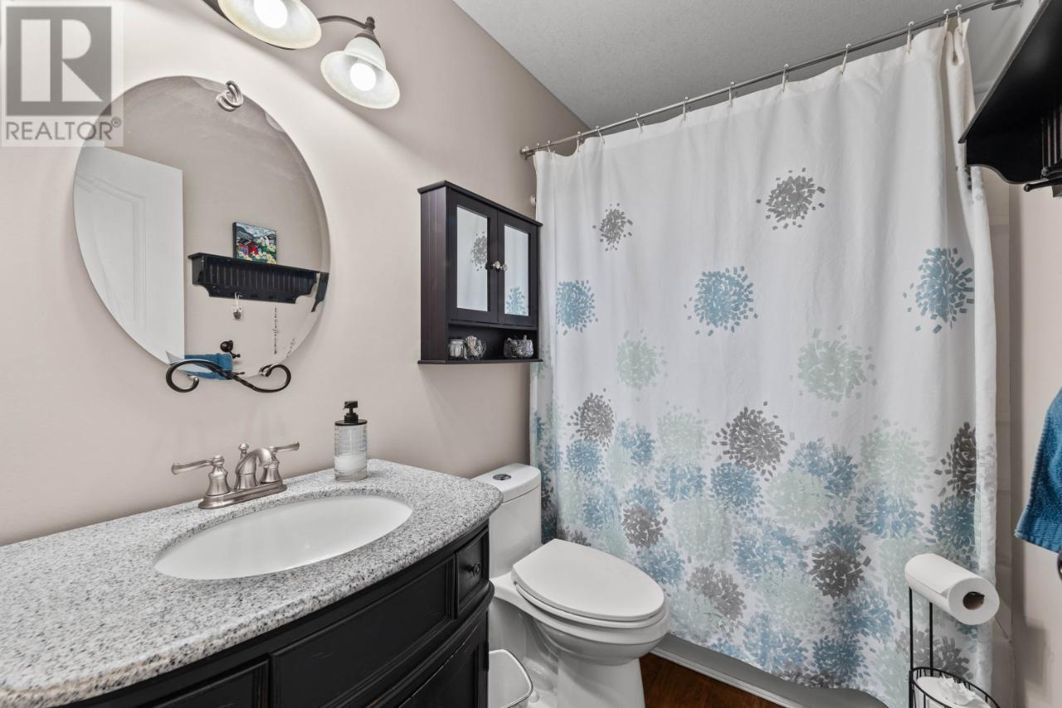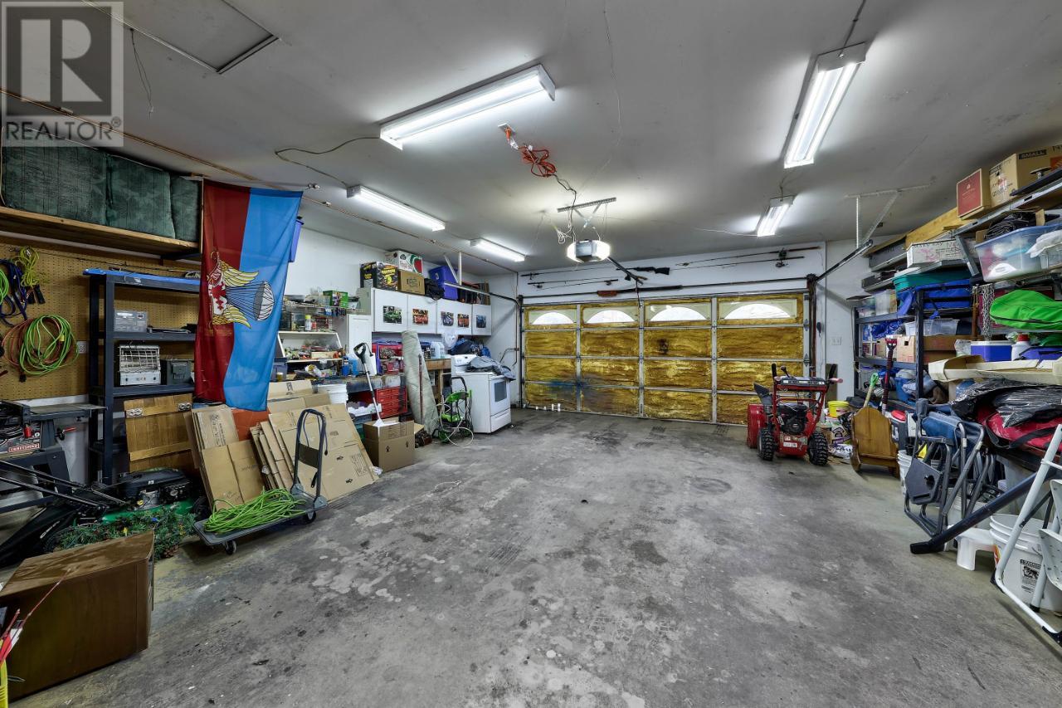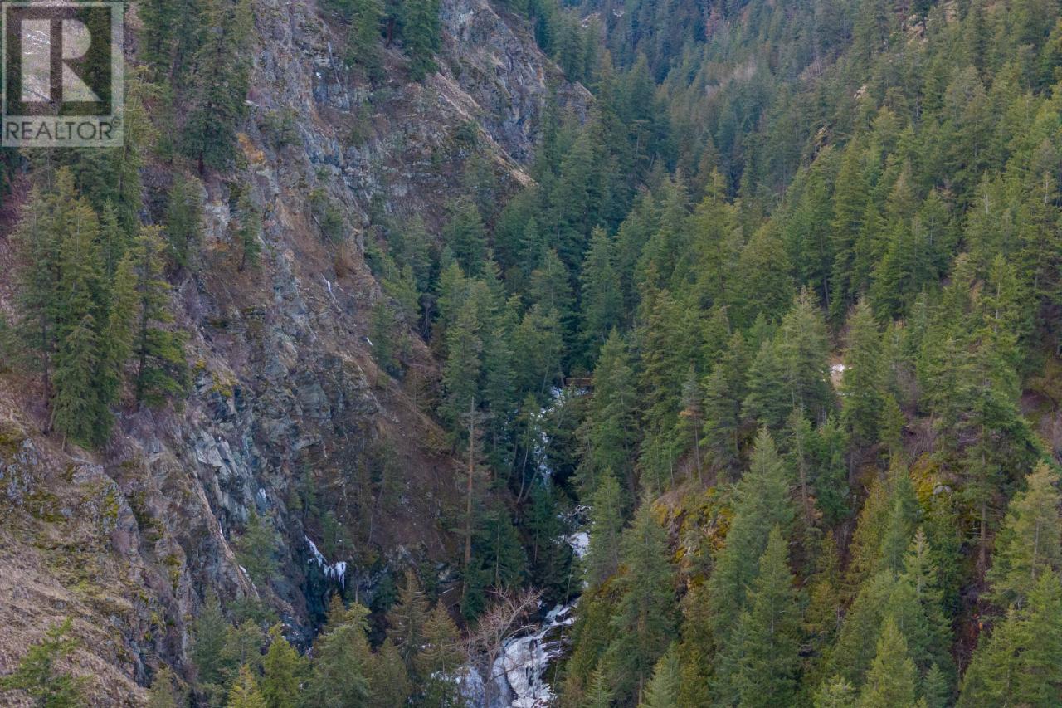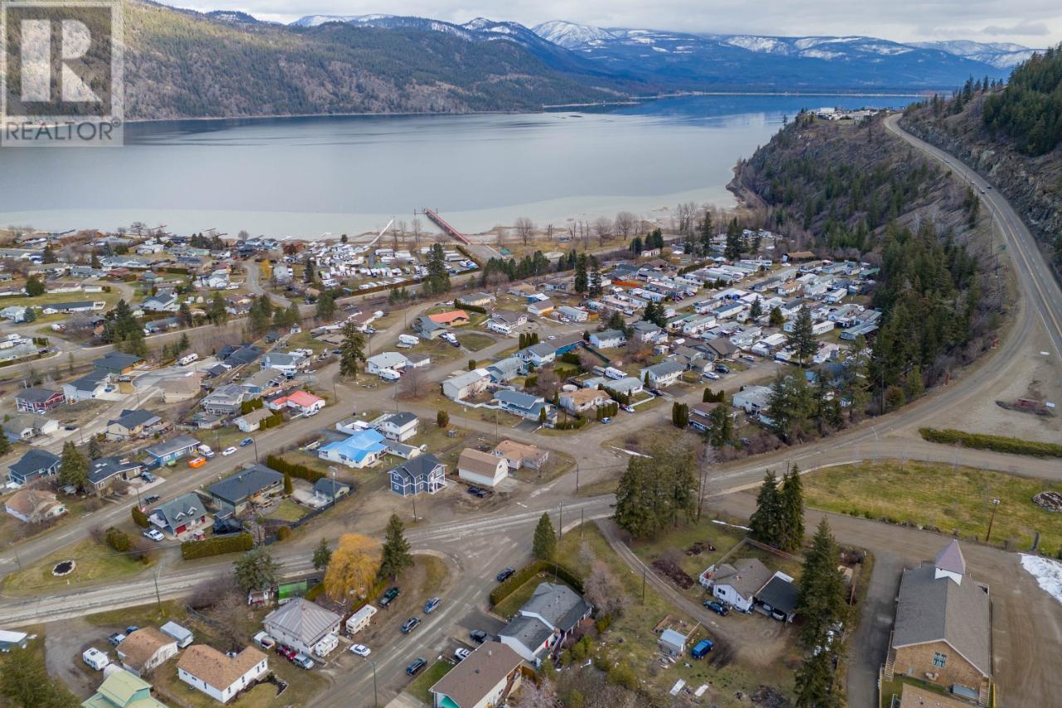1143 Thompson Ave Chase, British Columbia V0E 1M0
$599,000
Welcome to your dream home at 1143 Thompson Ave,a meticulously maintained property that promises comfort, convenience, and efficiency.This beautiful 3bdrm home is on the market and ready for its next owners to start making memories. With an array of features designed to cater to a modern lifestyle, this home is an opportunity not to be missed. The kitchen is ready for culinary adventures with plenty of counter space and storage making it ideal for hosting friends and family.Glass sliding doors lead to private covered deck The basement features high ceilings and Light and airy colors that create a welcoming feel.The move-in-ready condition means you can easily transition into your new home without the hassle of immediate renovations or updates.It also features a huge bathroom with double soaker tub and separate shower-a true retreat where you can unwind in luxury after a long day. A/c, newer flooring throughout, double garage and tons of parking make this a great home! (id:59116)
Property Details
| MLS® Number | 177186 |
| Property Type | Single Family |
| Community Name | Chase |
| AmenitiesNearBy | Shopping, Recreation, Golf Course |
| Features | Private Setting |
| ViewType | Mountain View |
Building
| BathroomTotal | 2 |
| BedroomsTotal | 3 |
| Appliances | Refrigerator, Washer, Dishwasher, Dryer, Stove |
| ArchitecturalStyle | Cathedral Entry |
| ConstructionMaterial | Wood Frame |
| ConstructionStyleAttachment | Detached |
| CoolingType | Central Air Conditioning |
| HeatingFuel | Natural Gas |
| HeatingType | Forced Air, Furnace |
| SizeInterior | 1837 Sqft |
| Type | House |
Parking
| Garage | 2 |
| Other | |
| RV | |
| Other |
Land
| AccessType | Easy Access |
| Acreage | No |
| LandAmenities | Shopping, Recreation, Golf Course |
| SizeFrontage | 75 Ft |
| SizeIrregular | 75 X 89 |
| SizeTotalText | 75 X 89 |
Rooms
| Level | Type | Length | Width | Dimensions |
|---|---|---|---|---|
| Basement | 5pc Bathroom | Measurements not available | ||
| Basement | Bedroom | 13 ft ,6 in | 10 ft ,6 in | 13 ft ,6 in x 10 ft ,6 in |
| Basement | Family Room | 24 ft | 15 ft ,2 in | 24 ft x 15 ft ,2 in |
| Basement | Laundry Room | 10 ft ,7 in | 6 ft ,8 in | 10 ft ,7 in x 6 ft ,8 in |
| Main Level | 4pc Bathroom | Measurements not available | ||
| Main Level | Kitchen | 11 ft ,3 in | 16 ft ,2 in | 11 ft ,3 in x 16 ft ,2 in |
| Main Level | Living Room | 12 ft ,8 in | 13 ft ,3 in | 12 ft ,8 in x 13 ft ,3 in |
| Main Level | Primary Bedroom | 11 ft ,8 in | 15 ft | 11 ft ,8 in x 15 ft |
| Main Level | Bedroom | 11 ft ,5 in | 13 ft | 11 ft ,5 in x 13 ft |
https://www.realtor.ca/real-estate/26619033/1143-thompson-ave-chase-chase
Interested?
Contact us for more information
Lisa Atkinson
800 Seymour St.
Kamloops, British Columbia V2C 2H5

