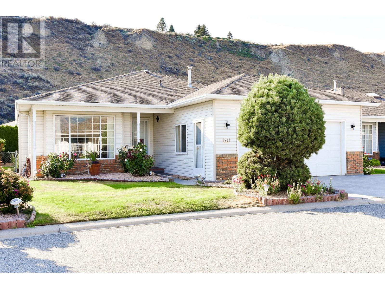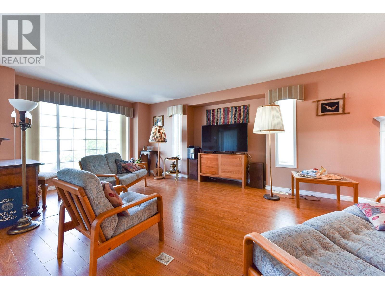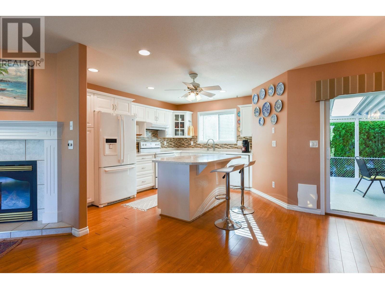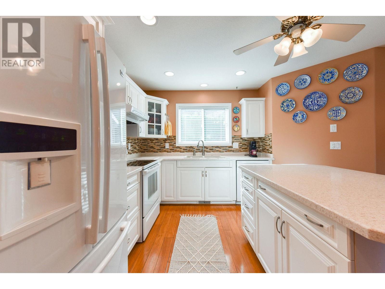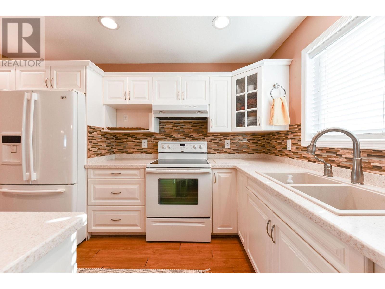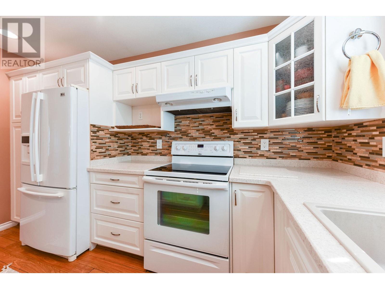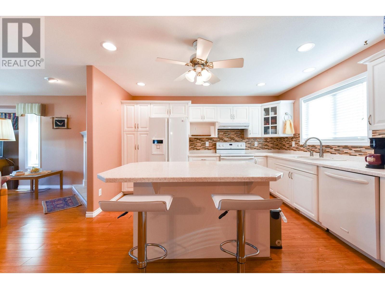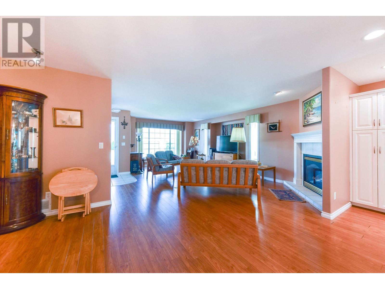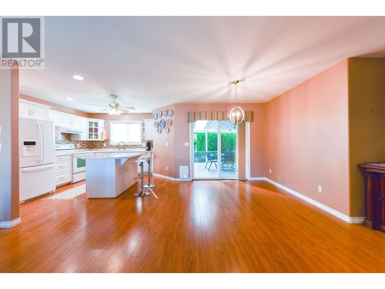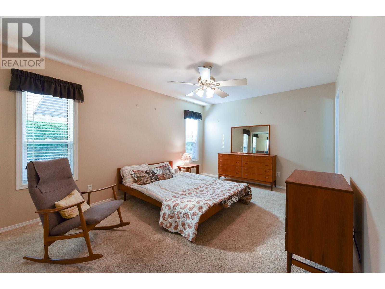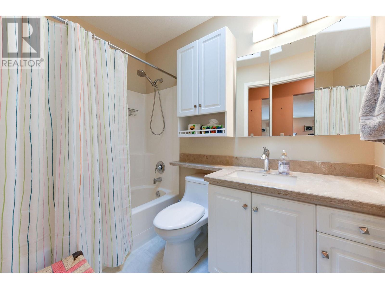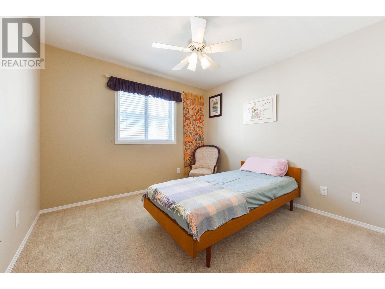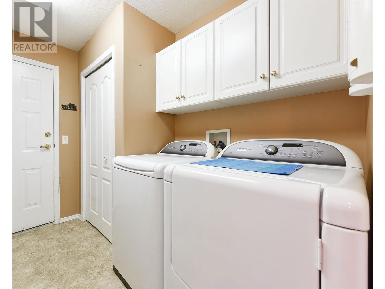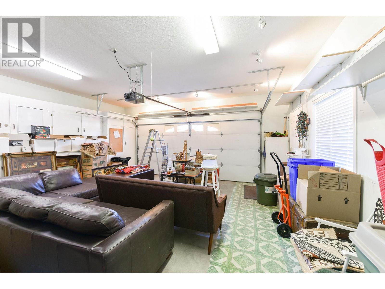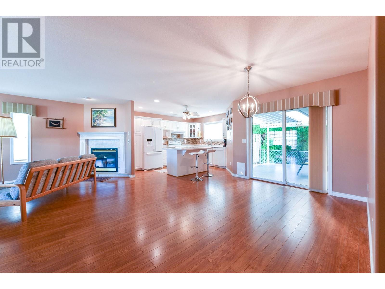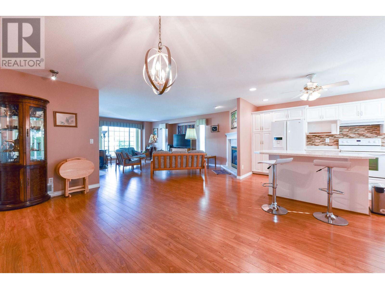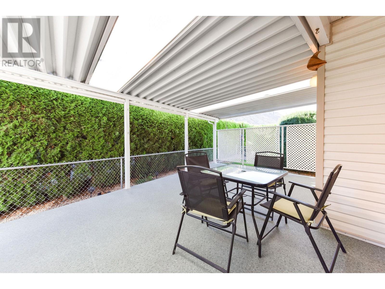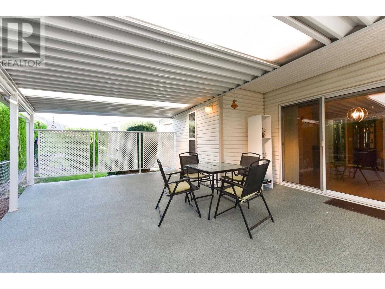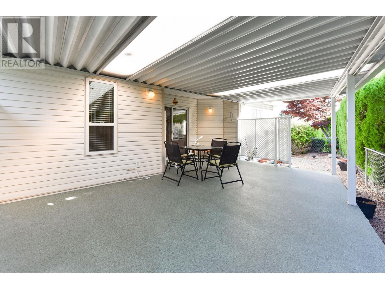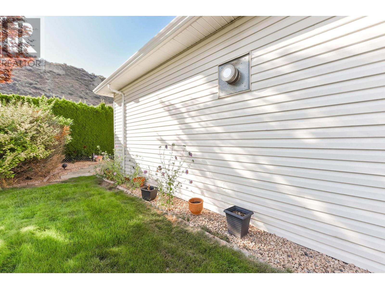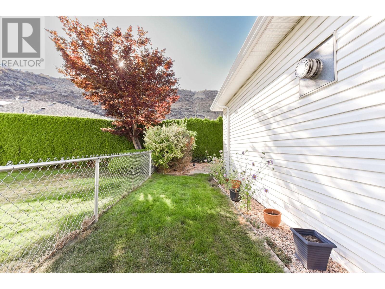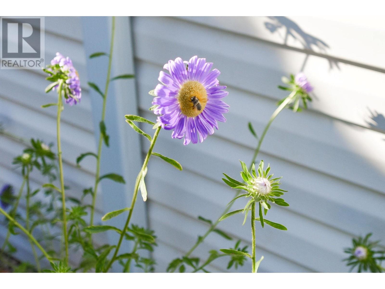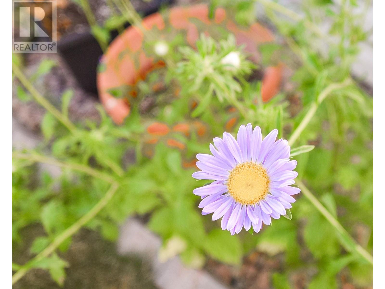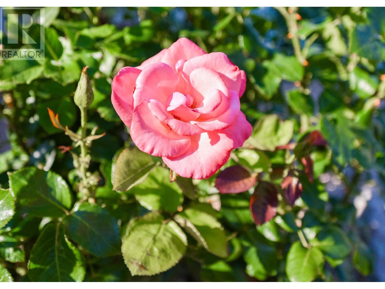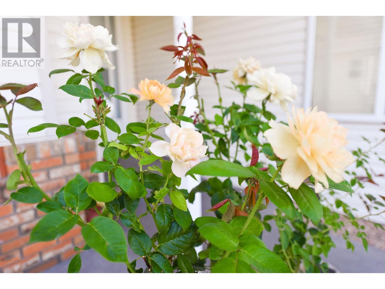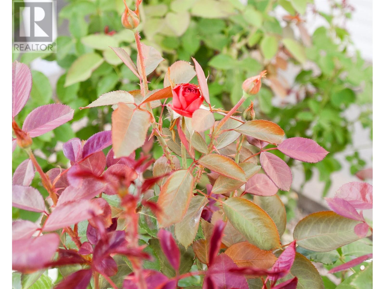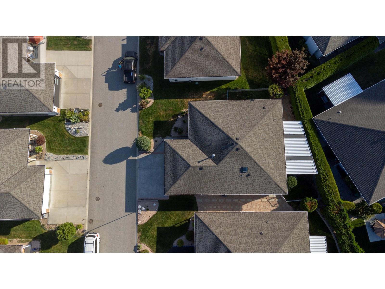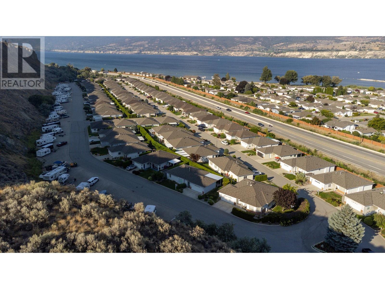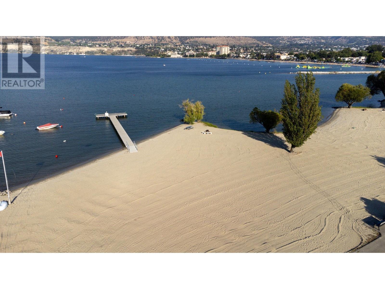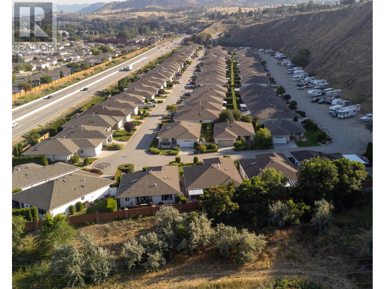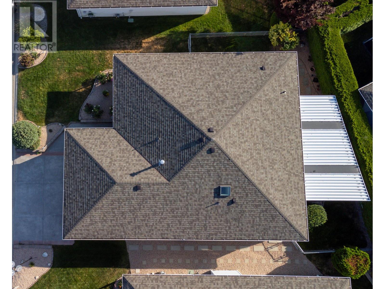505 Redwing Drive Penticton, British Columbia V2A 8N7
$399,900Maintenance, Property Management
$250 Monthly
Maintenance, Property Management
$250 MonthlyTrue rancher in Red Wing Resorts gated 40+ community. This immaculate 1282 sq' 2 bed 2 bath rancher has everything you are looking for in an easy lifestyle. The open kitchen area is perfect for entertaining friends and family with access to the private fenced back yard patio just off the dining room. A spacious family room with gas fireplace is a perfect spot to relax in the winter. The Primary bedroom is large and has a walk in closet and well appointed 3 piece ensuite. The guest bedroom and 4 piece guest bath finish off the home. In home laundry, attached two car garage and beautiful yard space really add to this home. Newer updates include roof, skylight, hot water tank and counter tops. Redwing Resorts is a vibrant resort style development that boasts a massive beach front club house on Okanagan Lake, perfect for entertaining friends and family after a day of boating from the resorts private dock. RV parking (limited spaces), pets on approval, long term rentals allowed. All this for only $220.00 per month in strata fees. This is a special package. Lease paid to 2036. Contingent on Red Wing Resorts right of first refusal. (id:59116)
Property Details
| MLS® Number | 10322718 |
| Property Type | Single Family |
| Neigbourhood | Husula/West Bench/Sage Mesa |
| Community Features | Rentals Allowed With Restrictions, Seniors Oriented |
| Features | Private Setting, Central Island |
| Parking Space Total | 2 |
| Structure | Clubhouse |
| View Type | Mountain View |
Building
| Bathroom Total | 2 |
| Bedrooms Total | 2 |
| Amenities | Clubhouse |
| Appliances | Refrigerator, Dryer, Oven - Electric, Washer |
| Architectural Style | Ranch |
| Basement Type | Crawl Space |
| Constructed Date | 1999 |
| Construction Style Attachment | Detached |
| Cooling Type | Central Air Conditioning |
| Exterior Finish | Vinyl Siding |
| Fire Protection | Controlled Entry |
| Fireplace Fuel | Gas |
| Fireplace Present | Yes |
| Fireplace Type | Unknown |
| Flooring Type | Mixed Flooring |
| Heating Type | Forced Air, See Remarks |
| Roof Material | Vinyl Shingles |
| Roof Style | Unknown |
| Stories Total | 1 |
| Size Interior | 1,282 Ft2 |
| Type | House |
| Utility Water | Co-operative Well |
Parking
| Attached Garage | 2 |
| R V |
Land
| Access Type | Easy Access |
| Acreage | No |
| Sewer | Municipal Sewage System |
| Size Total Text | Under 1 Acre |
| Zoning Type | Unknown |
Rooms
| Level | Type | Length | Width | Dimensions |
|---|---|---|---|---|
| Main Level | 4pc Bathroom | Measurements not available | ||
| Main Level | 3pc Ensuite Bath | Measurements not available | ||
| Main Level | Laundry Room | 9'6'' x 8'6'' | ||
| Main Level | Bedroom | 10'6'' x 10'6'' | ||
| Main Level | Primary Bedroom | 15' x 11'4'' | ||
| Main Level | Living Room | 22' x 12' | ||
| Main Level | Dining Room | 15'6'' x 12'8'' | ||
| Main Level | Kitchen | 13' x 9' |
https://www.realtor.ca/real-estate/27333440/505-redwing-drive-penticton-husulawest-benchsage-mesa
Contact Us
Contact us for more information

Link Snider
Personal Real Estate Corporation
484 Main Street
Penticton, British Columbia V2A 5C5

