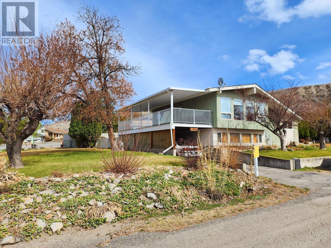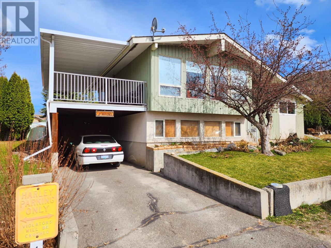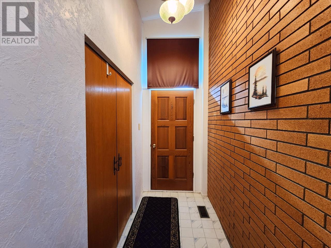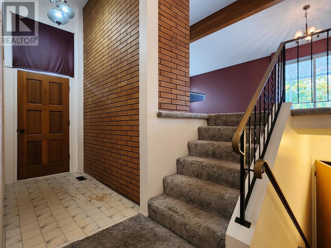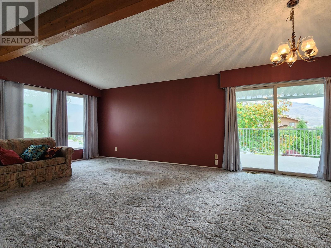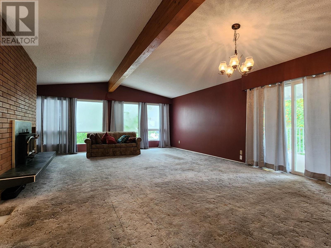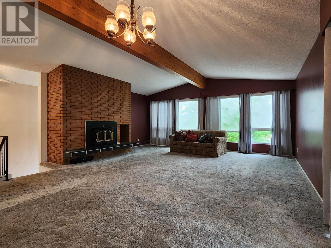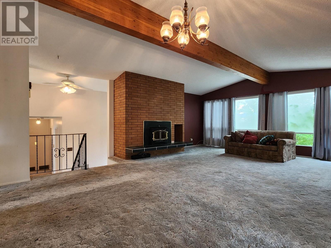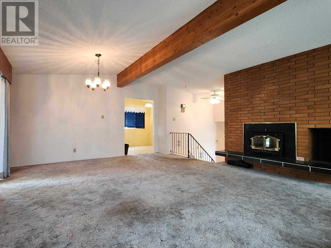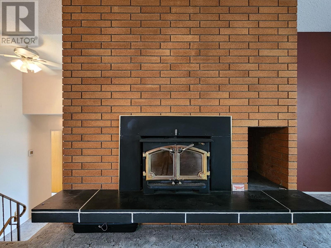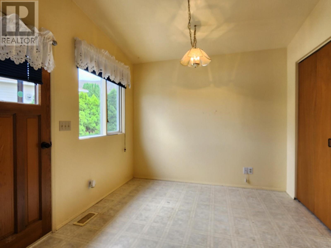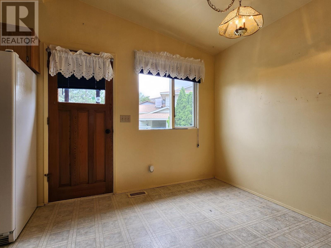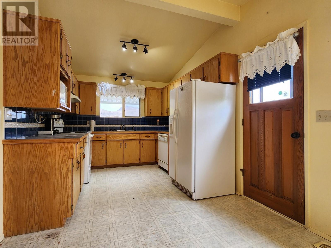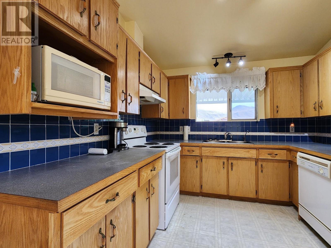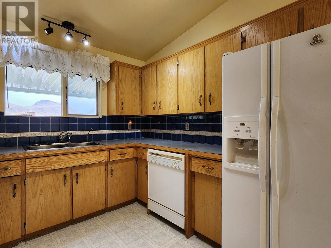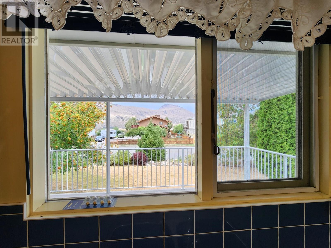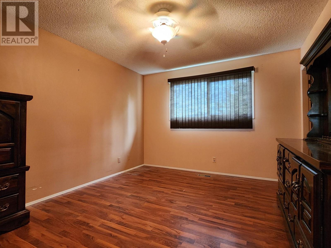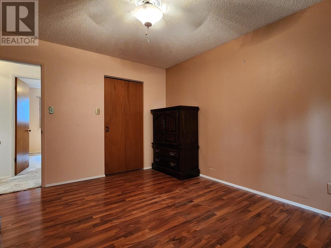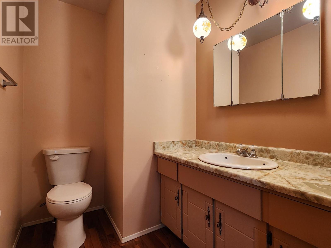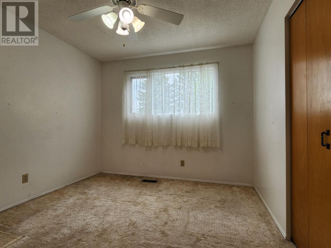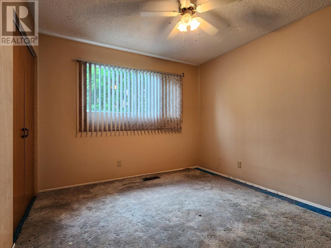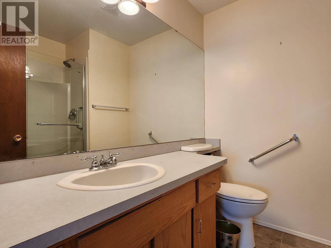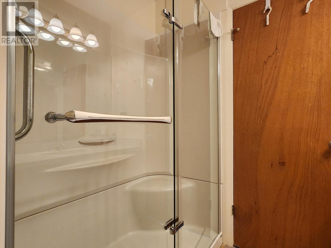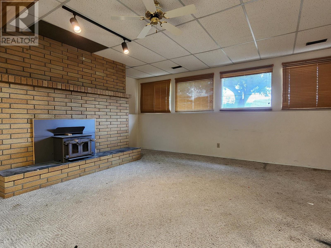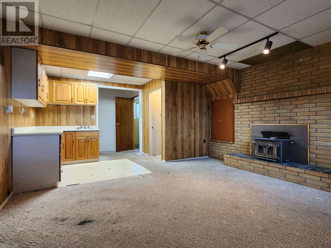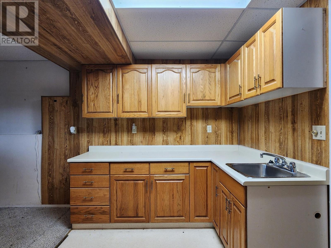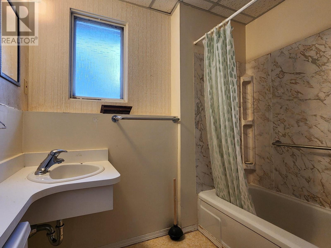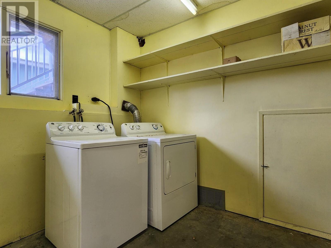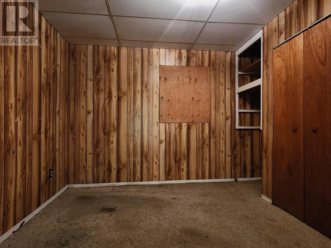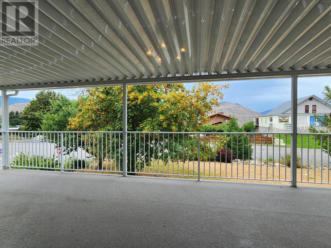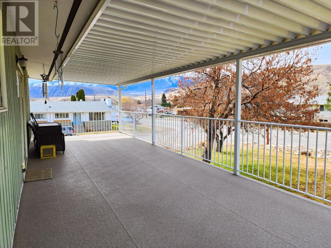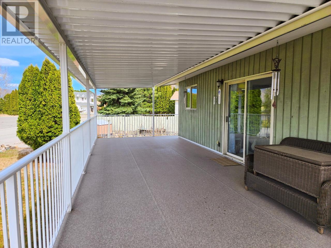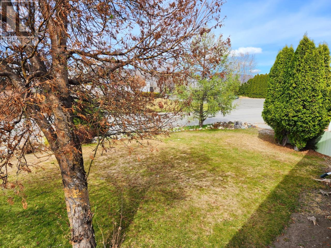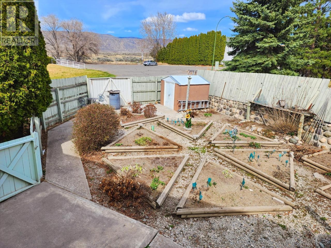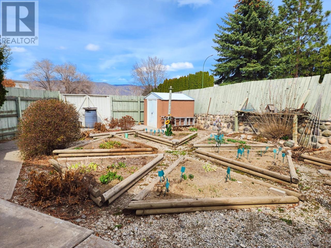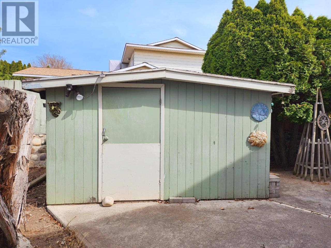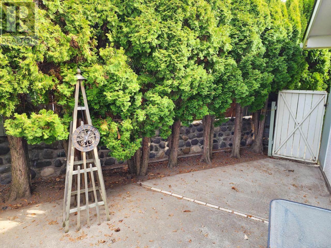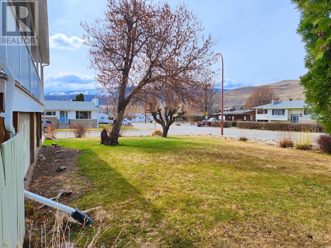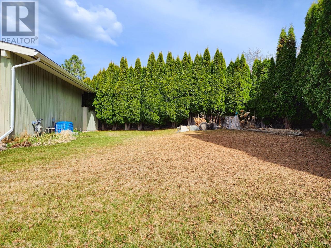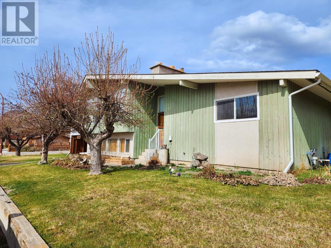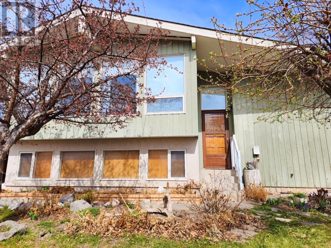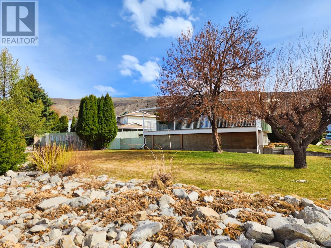1239 Semlin Drive Ashcroft, British Columbia V0K 1A0
$425,000
Welcome to your new home! This 3 bedroom, 3 bathroom, 3 level split home is a true gem. As you enter the home, you will notice the vaulted ceilings, which add a sense of spaciousness and grandeur to the main living areas. The open concept living and dining room is perfect for entertaining guests or relaxing with family, and the large windows throughout the home provide views of the surrounding hills. The home boasts three bedrooms providing plenty of space and privacy for everyone in the family with the master bedroom having its own en-suite. Outside you will find a beautifully landscaped corner lot, complete with a 12'x34' covered deck. The yard is perfect for hosting summer barbecues, enjoying a morning coffee, or simply soaking up the surroundings. This property is located up on the Mesa, With stunning natural beauty and a vibrant community, Ashcroft is the perfect place to call home. schedule your showing today! Quick Possession is possible. (id:59116)
Property Details
| MLS® Number | 180562 |
| Property Type | Single Family |
| Community Name | Ashcroft |
| ViewType | View |
Building
| BathroomTotal | 3 |
| BedroomsTotal | 3 |
| Appliances | Refrigerator, Washer & Dryer, Dishwasher, Window Coverings, Stove |
| ConstructionMaterial | Wood Frame |
| ConstructionStyleAttachment | Detached |
| FireplaceFuel | Wood |
| FireplacePresent | Yes |
| FireplaceTotal | 2 |
| FireplaceType | Conventional |
| HeatingFuel | Natural Gas |
| HeatingType | Forced Air, Furnace |
| SizeInterior | 2155 Sqft |
| Type | House |
Parking
| Carport |
Land
| AccessType | Easy Access |
| Acreage | No |
| SizeIrregular | 9583 |
| SizeTotal | 9583 Sqft |
| SizeTotalText | 9583 Sqft |
Rooms
| Level | Type | Length | Width | Dimensions |
|---|---|---|---|---|
| Above | Kitchen | 9 ft | 11 ft | 9 ft x 11 ft |
| Above | Living Room | 14 ft | 16 ft | 14 ft x 16 ft |
| Above | Dining Room | 9 ft | 16 ft | 9 ft x 16 ft |
| Above | Dining Nook | 8 ft | 9 ft | 8 ft x 9 ft |
| Basement | 4pc Bathroom | Measurements not available | ||
| Basement | Kitchen | 9 ft | 10 ft | 9 ft x 10 ft |
| Basement | Recreational, Games Room | 14 ft | 15 ft | 14 ft x 15 ft |
| Basement | Laundry Room | 8 ft | 9 ft | 8 ft x 9 ft |
| Basement | Storage | 10 ft | 12 ft | 10 ft x 12 ft |
| Main Level | 3pc Bathroom | Measurements not available | ||
| Main Level | 2pc Bathroom | Measurements not available | ||
| Main Level | Primary Bedroom | 11 ft | 11 ft | 11 ft x 11 ft |
| Main Level | Bedroom | 10 ft | 11 ft | 10 ft x 11 ft |
| Main Level | Bedroom | 10 ft | 11 ft | 10 ft x 11 ft |
| Main Level | Foyer | 4 ft | 8 ft | 4 ft x 8 ft |
https://www.realtor.ca/real-estate/27333874/1239-semlin-drive-ashcroft-ashcroft
Interested?
Contact us for more information
Mick Adamski
Personal Real Estate Corporation
258 Seymour Street
Kamloops, British Columbia V2C 2E5

