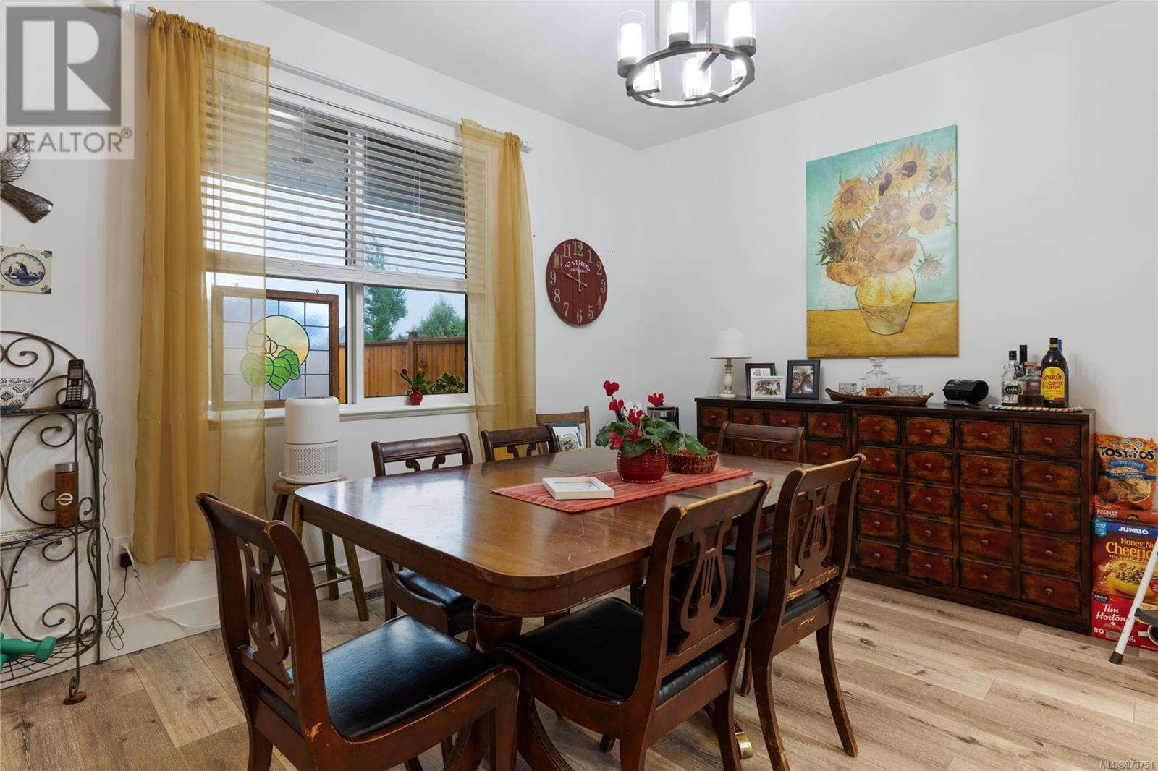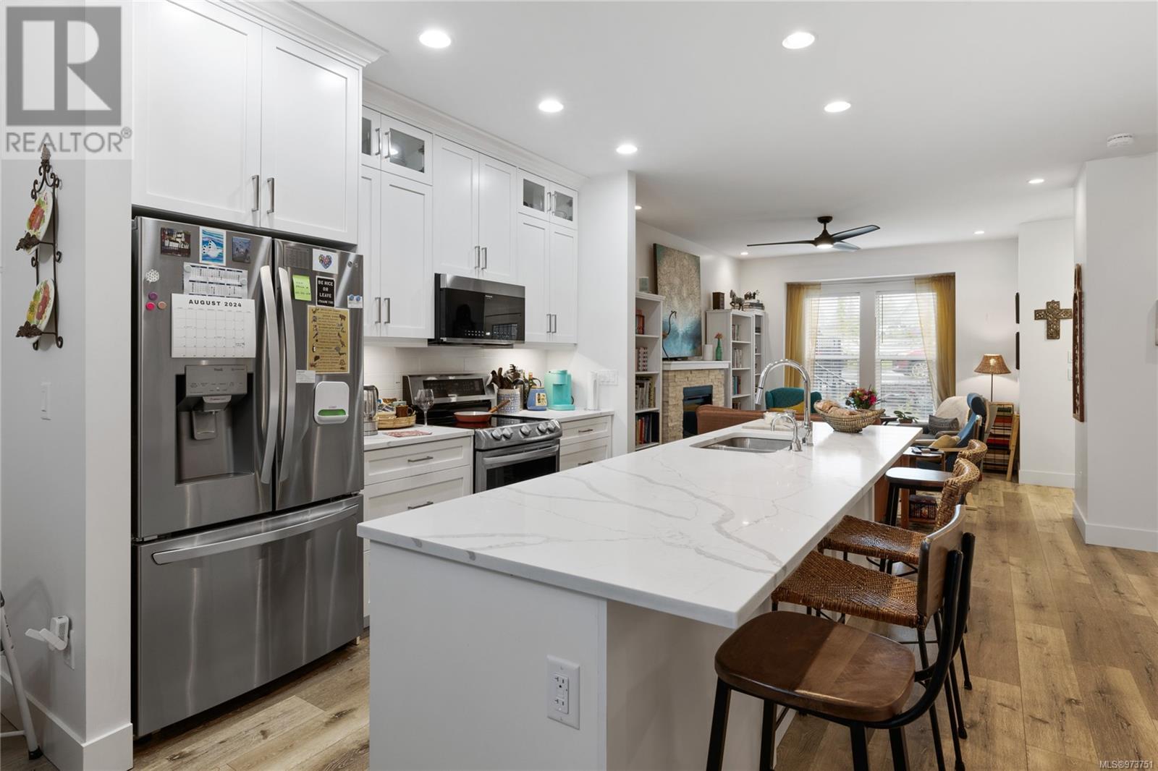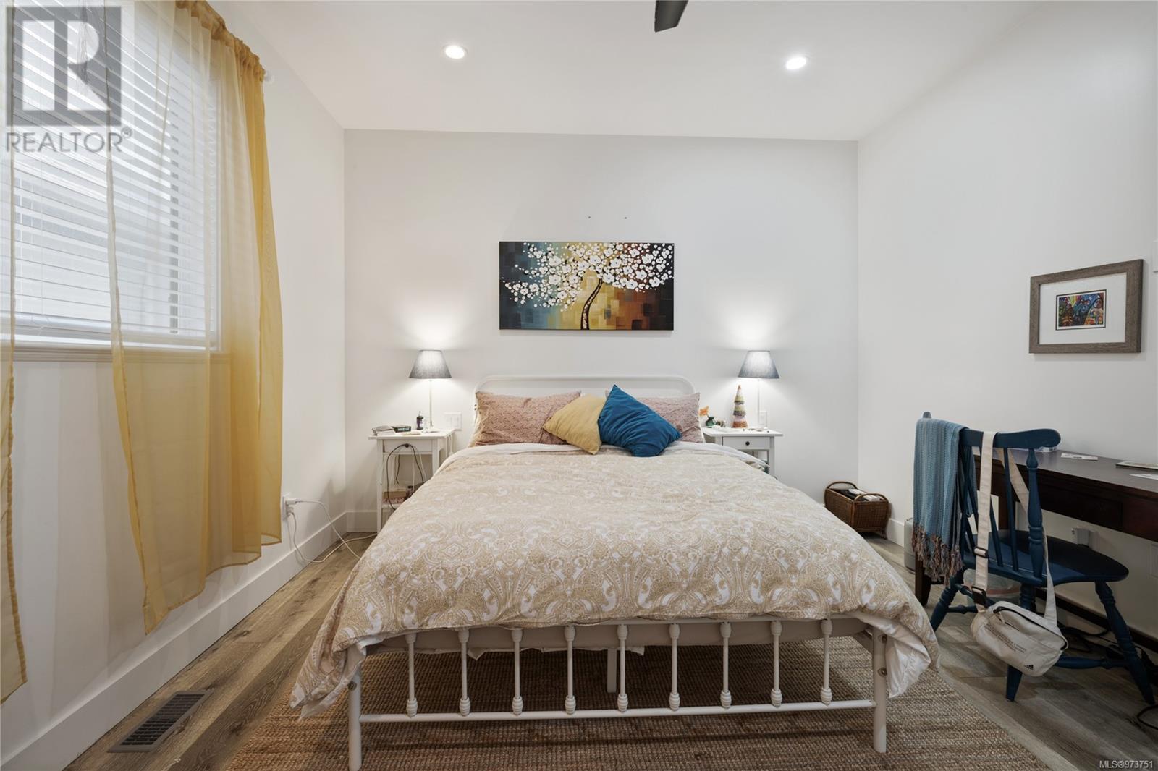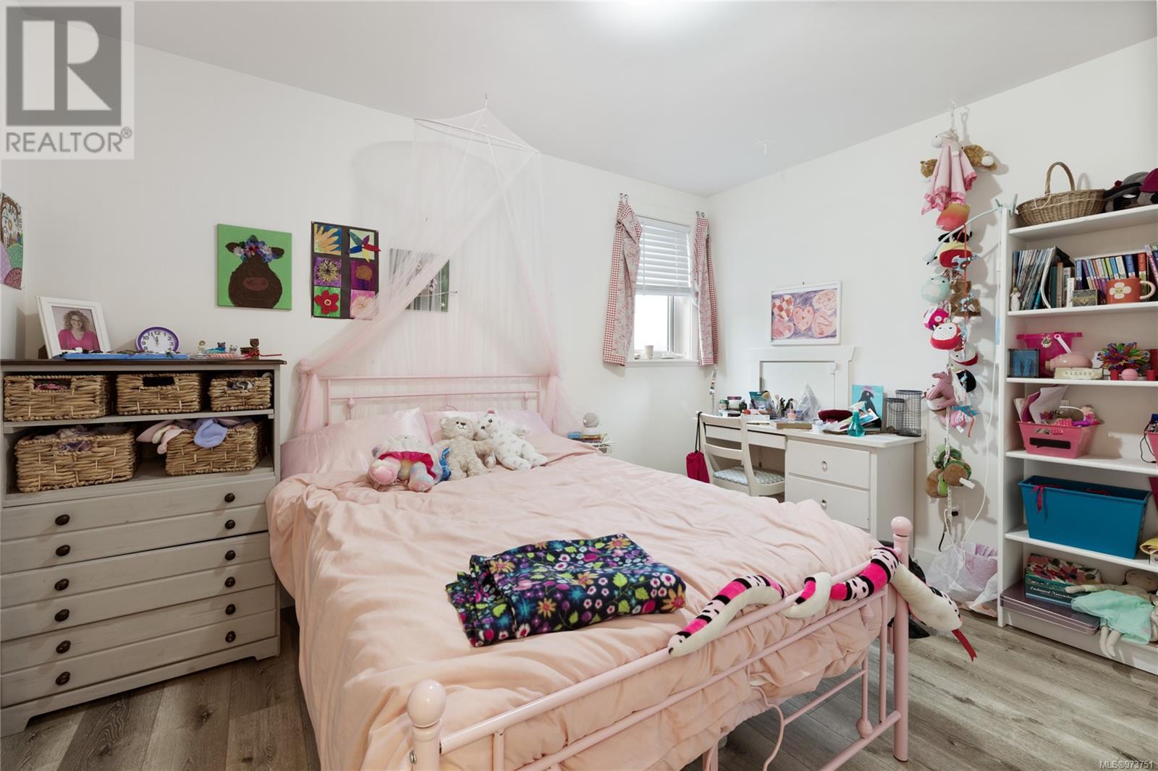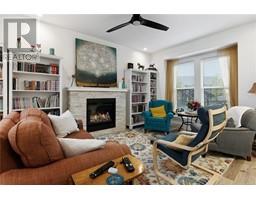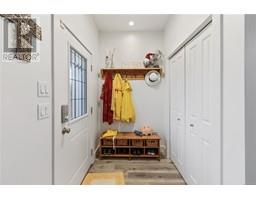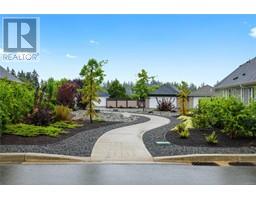736 Briarwood Dr Parksville, British Columbia V9P 0G5
$829,900Maintenance,
$148 Monthly
Maintenance,
$148 MonthlyWelcome to this stunning 4-bedroom, 3-bathroom Rancher in the sought-after Wembley Crossing development in Parksville. Built by the renowned local builder Philip Landick Developments Ltd., this home spans over 1,600 sq ft across two thoughtfully designed levels. Step inside to discover an open-concept layout with 9-ft ceilings, elegant ceiling fans, and high-end quartz countertops throughout. The kitchen boasts instant hot water, under-cabinet lighting, and top-of-the-line appliances. Both main bathrooms feature double sinks, a deluxe glass shower, and a luxurious soaker tub. The home also offers a 2-car garage and a fully landscaped, low-maintenance yard. Conveniently located just minutes from shopping at Wembley Centre and close to the beautiful Parksville beach and various local amenities, this home combines comfort, style, and convenience. With neutral colours, deluxe lighting, and gorgeous flooring, it’s ready for you to move in and enjoy. (id:59116)
Property Details
| MLS® Number | 973751 |
| Property Type | Single Family |
| Neigbourhood | Parksville |
| CommunityFeatures | Pets Allowed With Restrictions, Family Oriented |
| Features | Other, Marine Oriented |
| ParkingSpaceTotal | 2 |
| Plan | Eps5711 |
Building
| BathroomTotal | 3 |
| BedroomsTotal | 4 |
| ConstructedDate | 2021 |
| CoolingType | Air Conditioned |
| FireplacePresent | Yes |
| FireplaceTotal | 1 |
| HeatingFuel | Natural Gas |
| HeatingType | Forced Air, Heat Pump |
| SizeInterior | 1724 Sqft |
| TotalFinishedArea | 1724 Sqft |
| Type | House |
Parking
| Garage |
Land
| Acreage | No |
| SizeIrregular | 3500 |
| SizeTotal | 3500 Sqft |
| SizeTotalText | 3500 Sqft |
| ZoningDescription | Rs2 |
| ZoningType | Residential |
Rooms
| Level | Type | Length | Width | Dimensions |
|---|---|---|---|---|
| Second Level | Bedroom | 12 ft | 12 ft x Measurements not available | |
| Second Level | Bathroom | 5-Piece | ||
| Second Level | Bedroom | 12 ft | 12 ft x Measurements not available | |
| Main Level | Primary Bedroom | 11'11 x 13'8 | ||
| Main Level | Ensuite | 5-Piece | ||
| Main Level | Bedroom | 11'11 x 10'10 | ||
| Main Level | Dining Room | 13'5 x 10'10 | ||
| Main Level | Bathroom | 4-Piece | ||
| Main Level | Kitchen | 11 ft | Measurements not available x 11 ft | |
| Main Level | Living Room | 11 ft | 11 ft x Measurements not available | |
| Main Level | Entrance | 5 ft | Measurements not available x 5 ft |
https://www.realtor.ca/real-estate/27337572/736-briarwood-dr-parksville-parksville
Interested?
Contact us for more information
Rob Ohs
Personal Real Estate Corporation
Box 1360-679 Memorial
Qualicum Beach, British Columbia V9K 1T4





