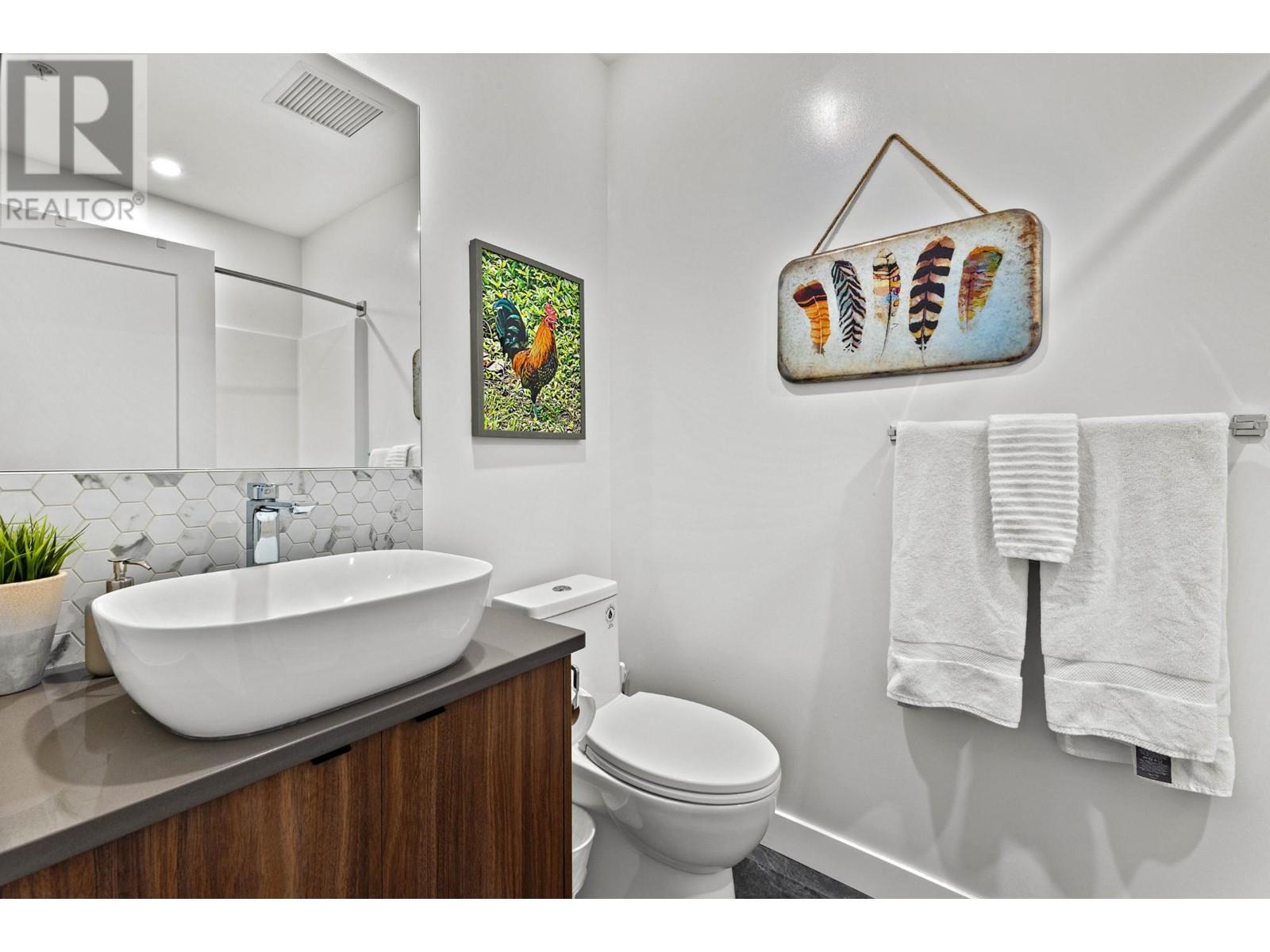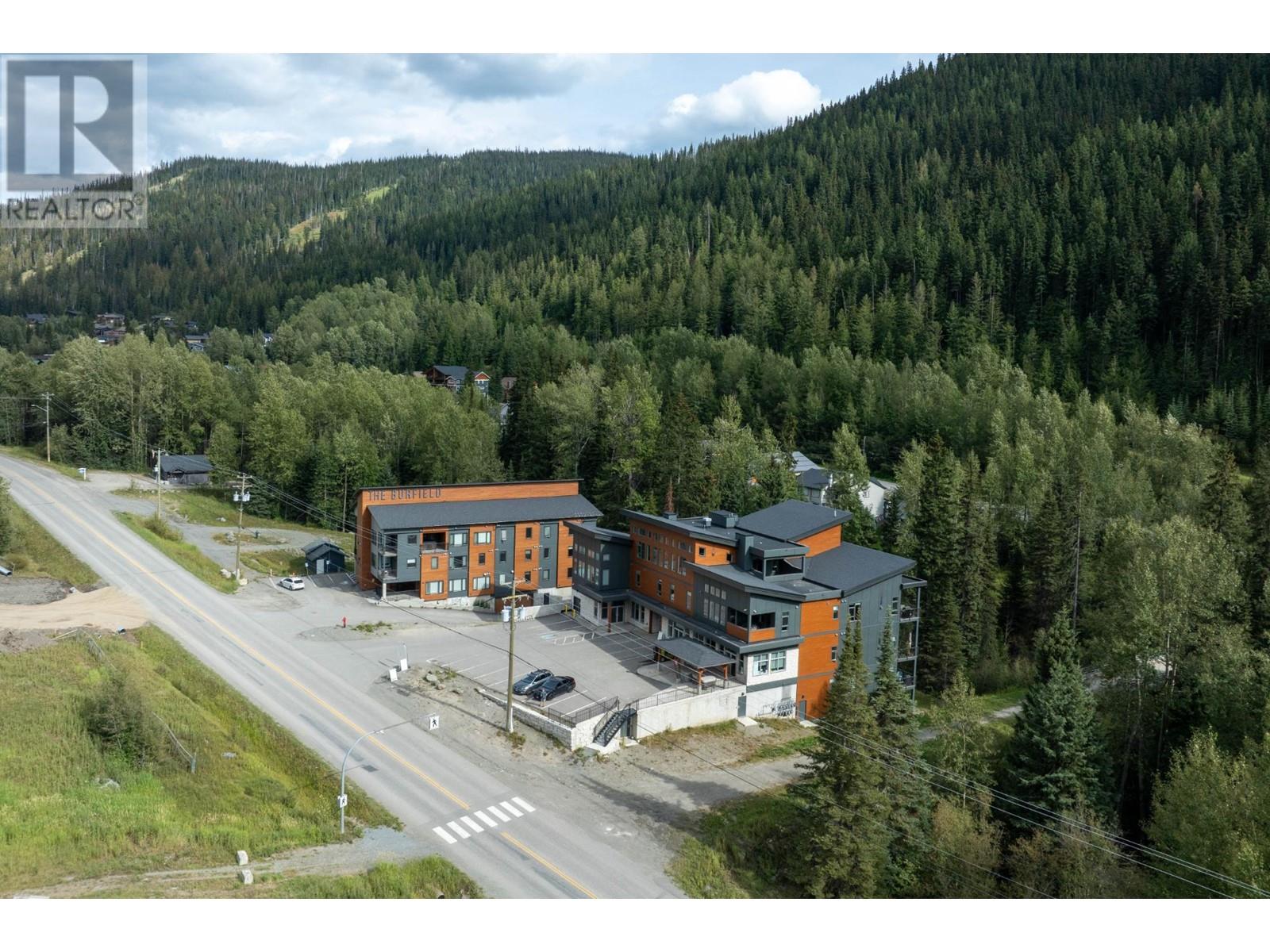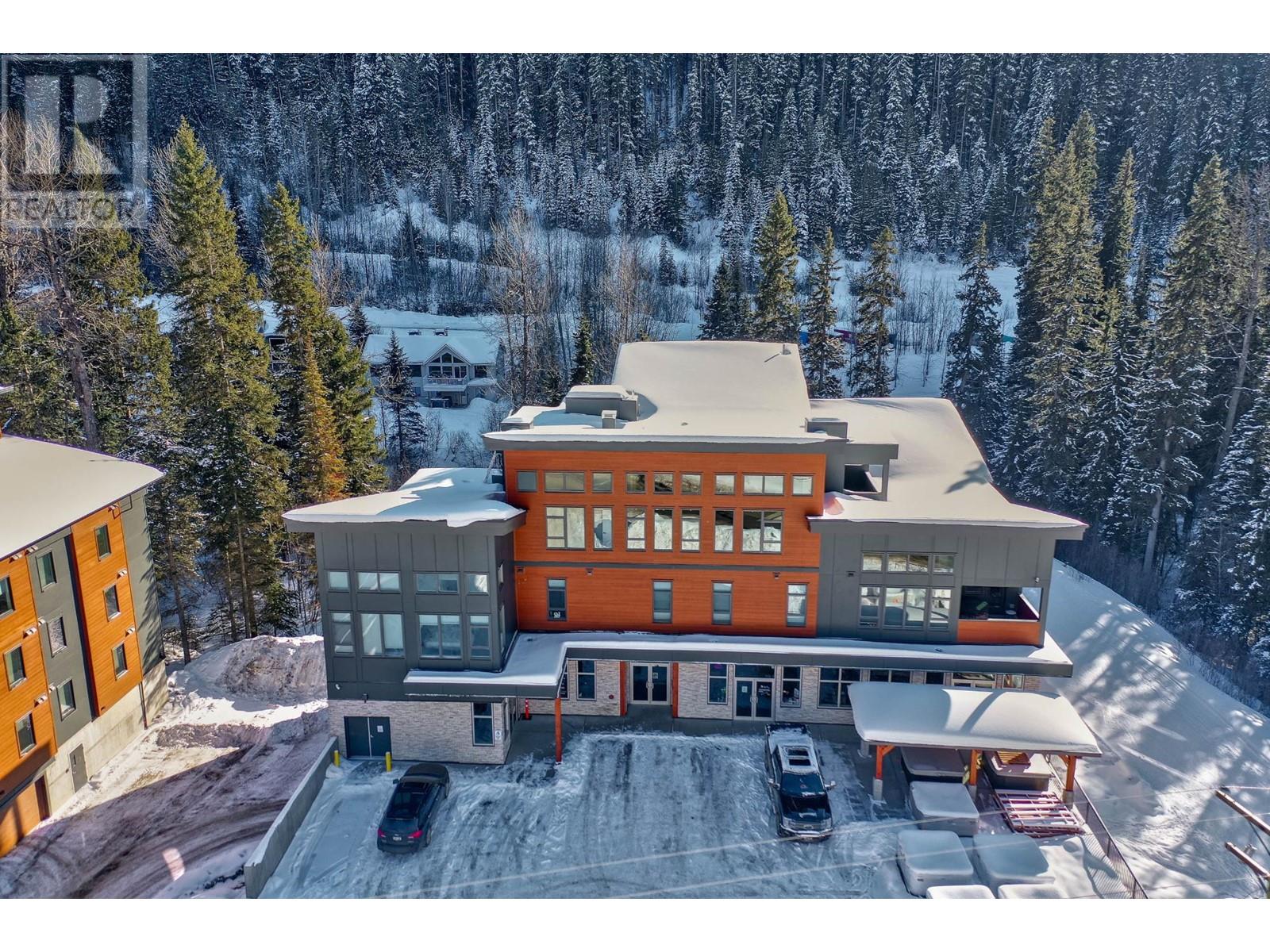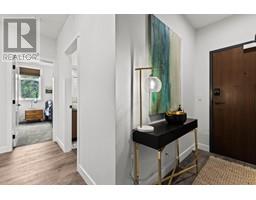201-1130 Sun Peaks Rd Sun Peaks, British Columbia V0E 5N0
$869,900Maintenance,
$473 Monthly
Maintenance,
$473 MonthlyExperience the ultimate ski-in, ski-out lifestyle at the base of Sun Peaks resort with this stunning 3-bedroom, 2-bathroom, 1225 sq ft corner condo. Perfectly suited for outdoor enthusiasts, this fully furnished unit boasts the convenience of GST already paid, 2 parking stalls, and secure storage. Nestled within a boutique strata, enjoy immediate access to the Burfield Chairlift and multiple ski runs right from your doorstep. With its south-facing orientation and backing onto McGillvray Creek, this condo offers breathtaking views and a tranquil setting. Inside, you'll find modern amenities including a kitchen adorned with quartz counters and waterfall island, gas stove & black stainless appliances. in-suite laundry, and a luxurious hot tub--perfect for unwinding after a day on the slopes. Sleep well to the sound of a babbling creek out your window in the spacious primary bedroom; walk through closet and ensuite with tile shower surround, quartz counters and pedestal sink complete this retreat. A rare true 3 bedroom unit means space for the family and guests! Proven rental income and high end finishings, this is a turn key home or investment waiting for you! (id:59116)
Property Details
| MLS® Number | 179017 |
| Property Type | Single Family |
| Community Name | Sun Peaks |
| AmenitiesNearBy | Shopping, Recreation, Ski Hill, Golf Course |
| CommunityFeatures | Quiet Area |
| ViewType | View Of Water, Mountain View |
Building
| BathroomTotal | 2 |
| BedroomsTotal | 3 |
| Appliances | Refrigerator, Washer & Dryer, Dishwasher, Hot Tub, Window Coverings, Stove |
| ArchitecturalStyle | Other |
| ConstructionMaterial | Wood Frame |
| ConstructionStyleAttachment | Attached |
| FireplacePresent | Yes |
| FireplaceTotal | 1 |
| HeatingFuel | Electric, Propane |
| HeatingType | Baseboard Heaters |
| SizeInterior | 1225 Sqft |
| Type | Apartment |
Parking
| Underground | 2 |
Land
| AccessType | Easy Access |
| Acreage | No |
| LandAmenities | Shopping, Recreation, Ski Hill, Golf Course |
| SurfaceWater | Creek Through |
Rooms
| Level | Type | Length | Width | Dimensions |
|---|---|---|---|---|
| Main Level | 3pc Ensuite Bath | Measurements not available | ||
| Main Level | 4pc Bathroom | Measurements not available | ||
| Main Level | Bedroom | 19 ft ,6 in | 10 ft | 19 ft ,6 in x 10 ft |
| Main Level | Bedroom | 10 ft | 11 ft | 10 ft x 11 ft |
| Main Level | Bedroom | 11 ft | 9 ft | 11 ft x 9 ft |
| Main Level | Foyer | 10 ft | 5 ft | 10 ft x 5 ft |
| Main Level | Storage | 5 ft ,7 in | 11 ft ,6 in | 5 ft ,7 in x 11 ft ,6 in |
| Main Level | Kitchen | 11 ft ,2 in | 13 ft ,6 in | 11 ft ,2 in x 13 ft ,6 in |
| Main Level | Living Room | 14 ft ,8 in | 11 ft ,6 in | 14 ft ,8 in x 11 ft ,6 in |
| Main Level | Dining Room | 12 ft | 9 ft ,10 in | 12 ft x 9 ft ,10 in |
https://www.realtor.ca/real-estate/26995458/201-1130-sun-peaks-rd-sun-peaks-sun-peaks
Interested?
Contact us for more information
Melissa Vike
Personal Real Estate Corporation
1000 Clubhouse Dr (Lower)
Kamloops, British Columbia V2H 1T9





























































