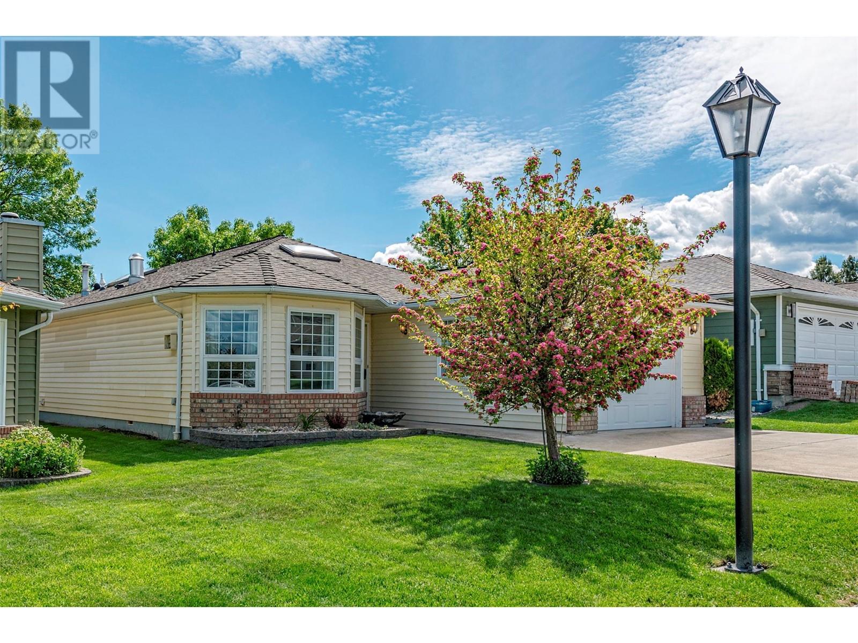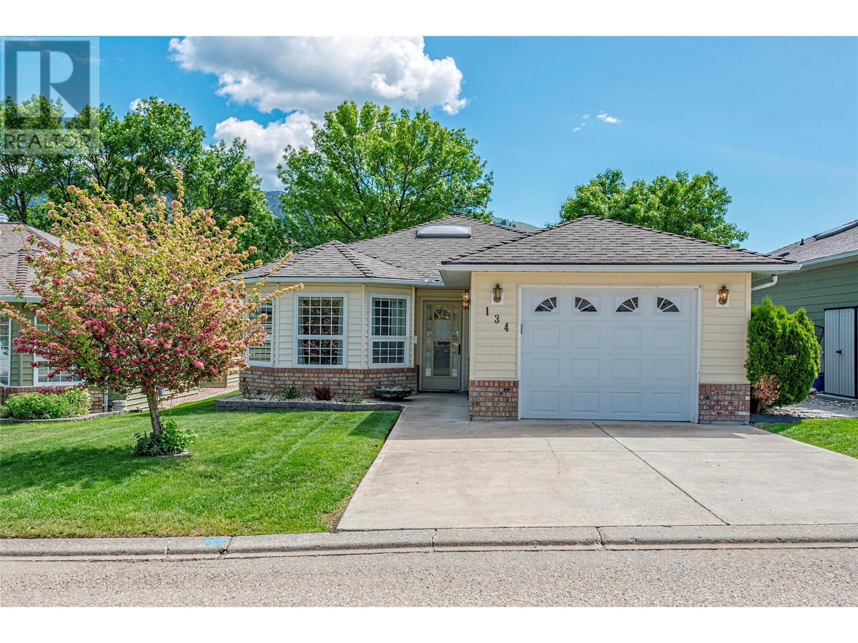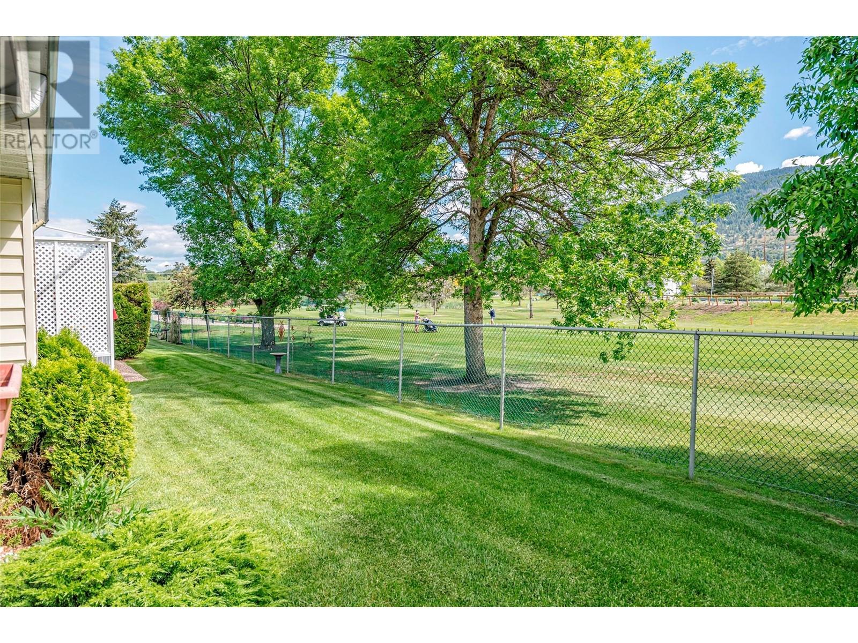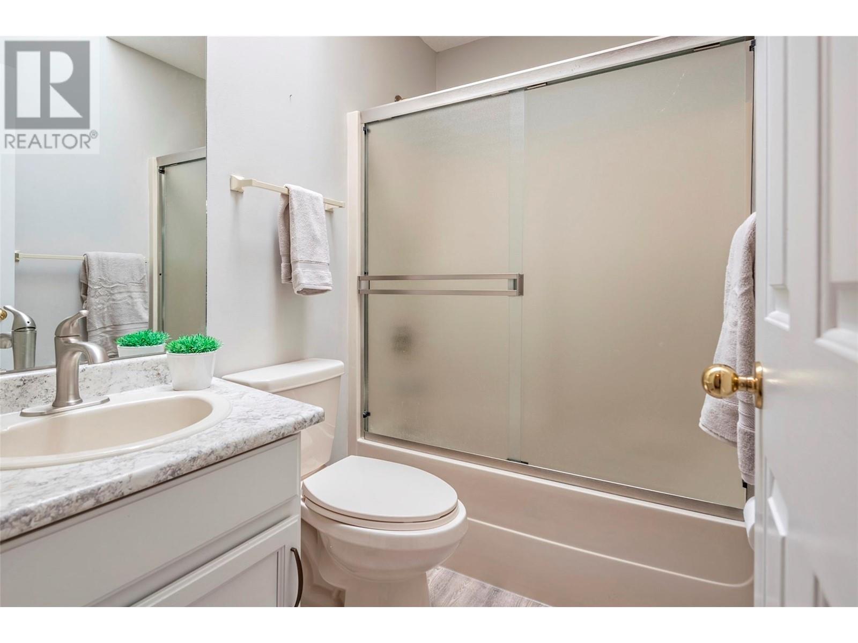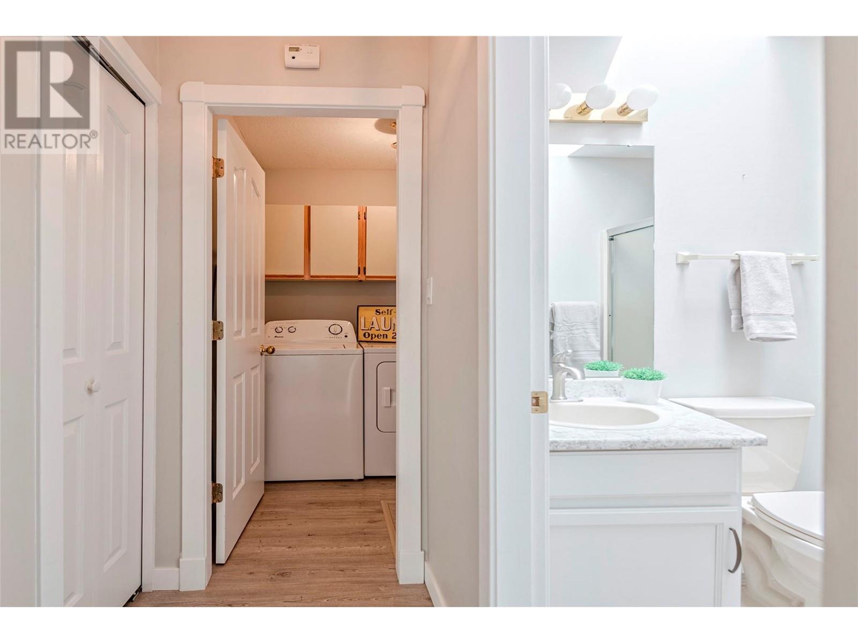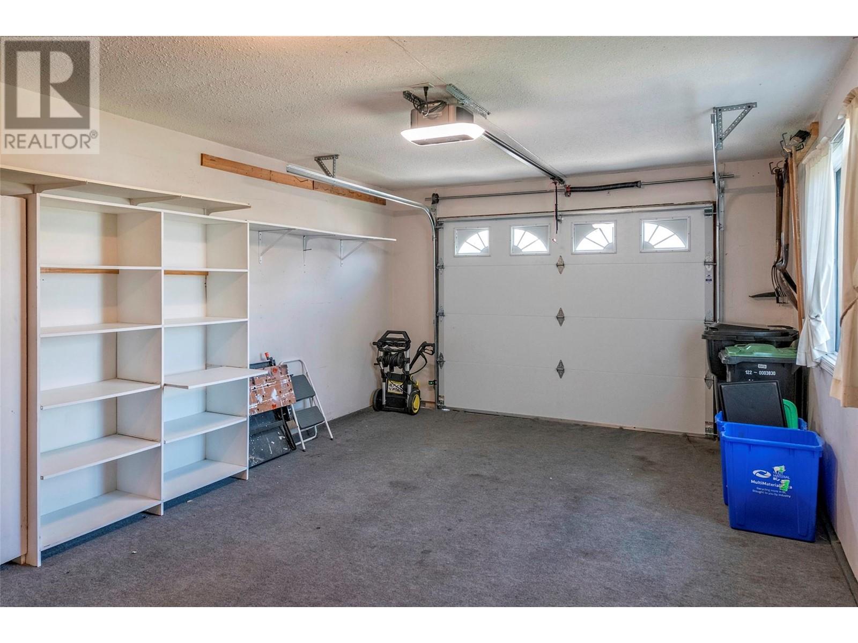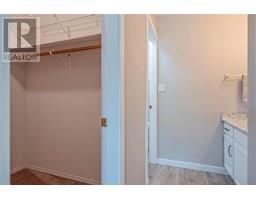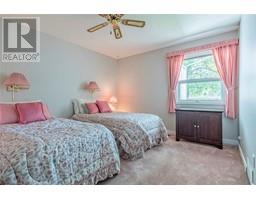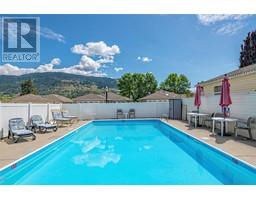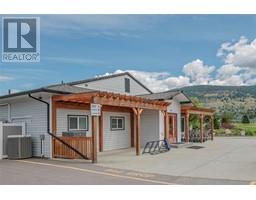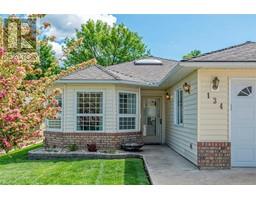1108 14 Avenue Unit# 134 Vernon, British Columbia V1B 2S5
$649,000Maintenance,
$250 Monthly
Maintenance,
$250 MonthlyWonderful RANCHER located in the sought after 55+ Community of Hillview Meadows. Just steps to the golf course, this 2 bed 2 bath townhouse boasts a bright open floor plan, large eat in kitchen, and cozy gas fireplace. Private covered patio overlooks the 10th hole of the Hillview Golf Course. Escape the summer heat by relaxing at the outdoor pool... a great place to meet new friends or bring the grandkids. Single car garage with room for your golf cart, E-bikes, paddle boards and everything you need to enjoy the Okanagan Lifestyle. RV Parking Available. Close to transit. (id:59116)
Property Details
| MLS® Number | 10315853 |
| Property Type | Single Family |
| Neigbourhood | East Hill |
| Community Name | Hillview Meadows |
| AmenitiesNearBy | Golf Nearby, Public Transit, Recreation, Shopping |
| CommunityFeatures | Adult Oriented, Pet Restrictions, Pets Allowed With Restrictions, Seniors Oriented |
| Features | Private Setting |
| ParkingSpaceTotal | 1 |
| PoolType | Inground Pool, Outdoor Pool |
Building
| BathroomTotal | 2 |
| BedroomsTotal | 2 |
| Appliances | Refrigerator, Dryer, Oven - Electric, Washer |
| BasementType | Crawl Space |
| ConstructedDate | 1989 |
| ConstructionStyleAttachment | Detached |
| CoolingType | Central Air Conditioning |
| ExteriorFinish | Brick, Vinyl Siding |
| FireplacePresent | Yes |
| FireplaceType | Insert |
| FlooringType | Carpeted, Vinyl |
| HeatingType | Forced Air, See Remarks |
| RoofMaterial | Asphalt Shingle |
| RoofStyle | Unknown |
| StoriesTotal | 1 |
| SizeInterior | 1524 Sqft |
| Type | House |
| UtilityWater | Municipal Water |
Parking
| Attached Garage | 1 |
Land
| Acreage | No |
| LandAmenities | Golf Nearby, Public Transit, Recreation, Shopping |
| LandscapeFeatures | Landscaped |
| Sewer | Municipal Sewage System |
| SizeTotalText | Under 1 Acre |
| ZoningType | Unknown |
Rooms
| Level | Type | Length | Width | Dimensions |
|---|---|---|---|---|
| Main Level | Foyer | 8'3'' x 4'3'' | ||
| Main Level | Bedroom | 13'9'' x 11' | ||
| Main Level | 4pc Bathroom | 7'4'' x 5' | ||
| Main Level | 4pc Ensuite Bath | 10'11'' x 6'5'' | ||
| Main Level | Primary Bedroom | 15'3'' x 10'11'' | ||
| Main Level | Dining Room | 8' x 13'11'' | ||
| Main Level | Living Room | 16'2'' x 13'11'' | ||
| Main Level | Kitchen | 14'3'' x 13' |
https://www.realtor.ca/real-estate/26995154/1108-14-avenue-unit-134-vernon-east-hill
Interested?
Contact us for more information
Theresa Mcnaughton
3405 27 St
Vernon, British Columbia V1T 4W8

