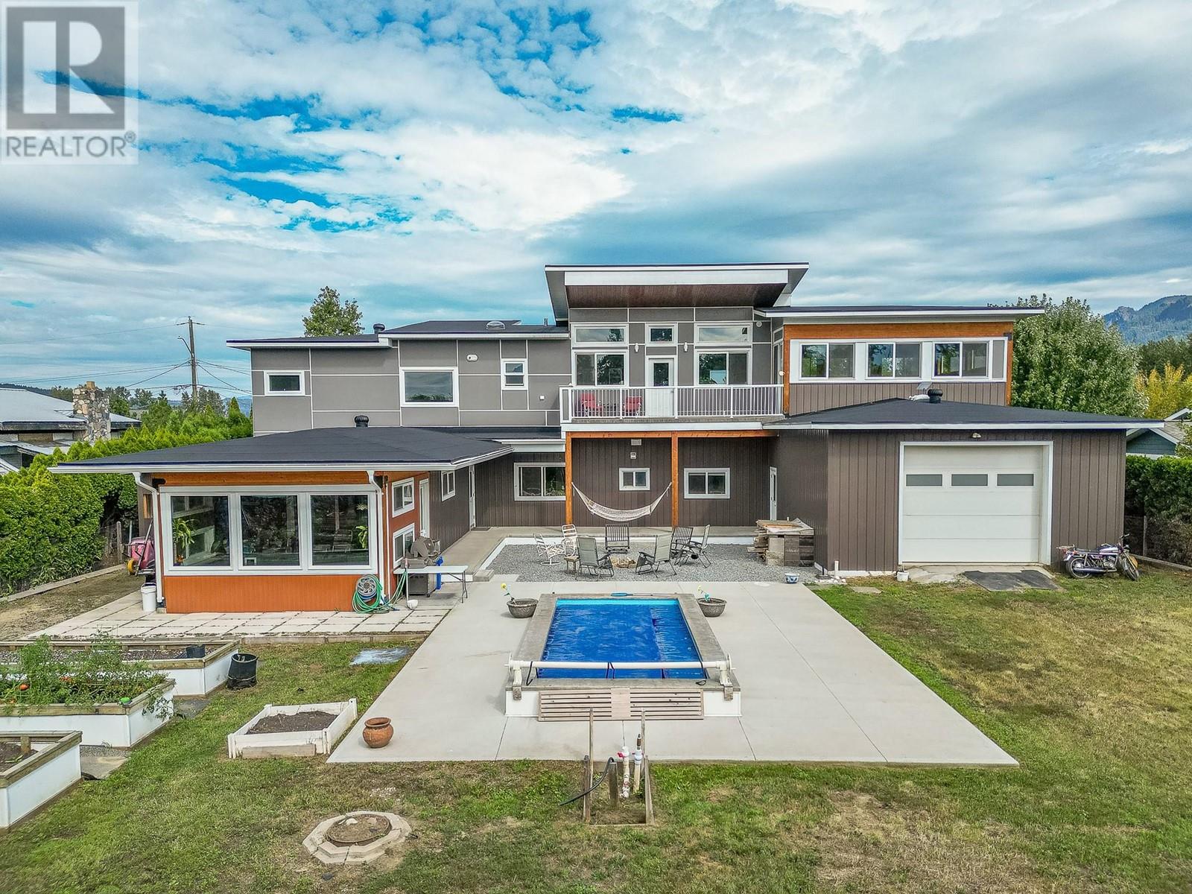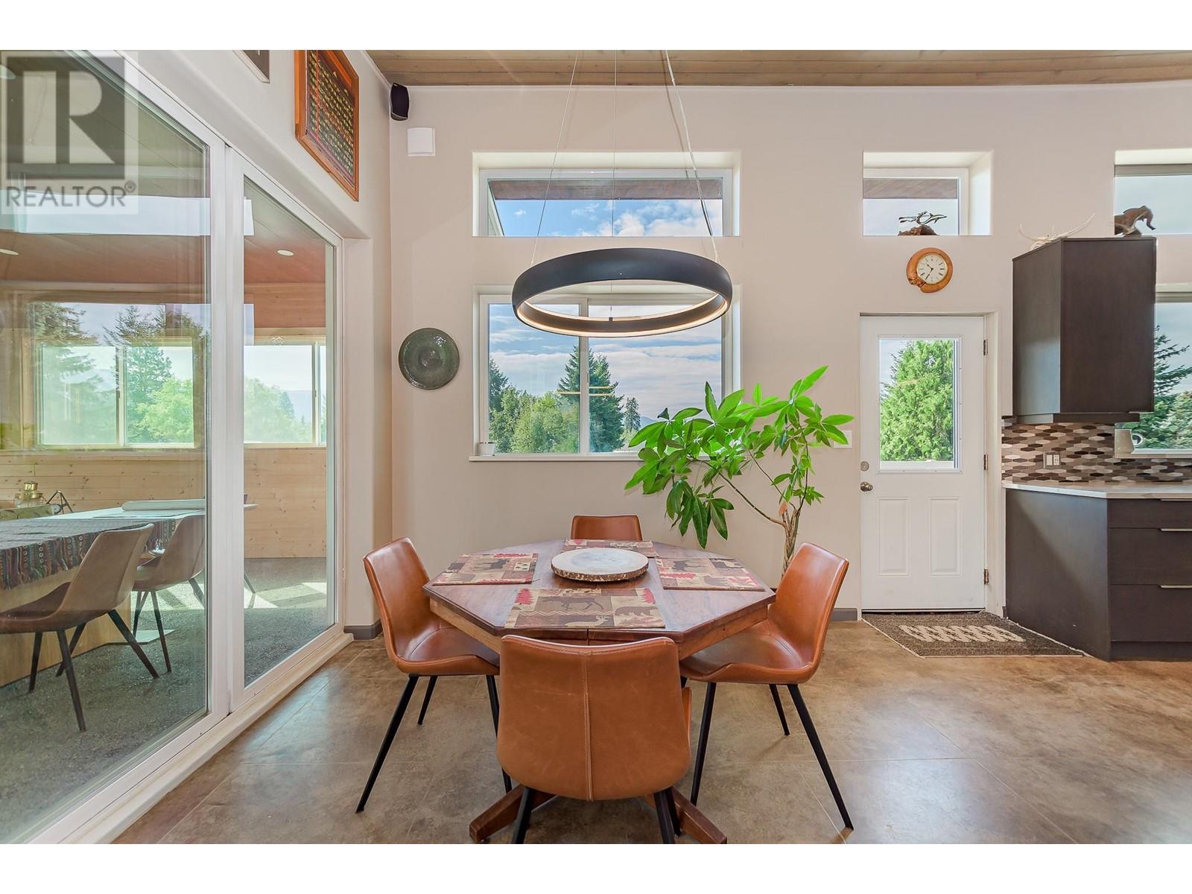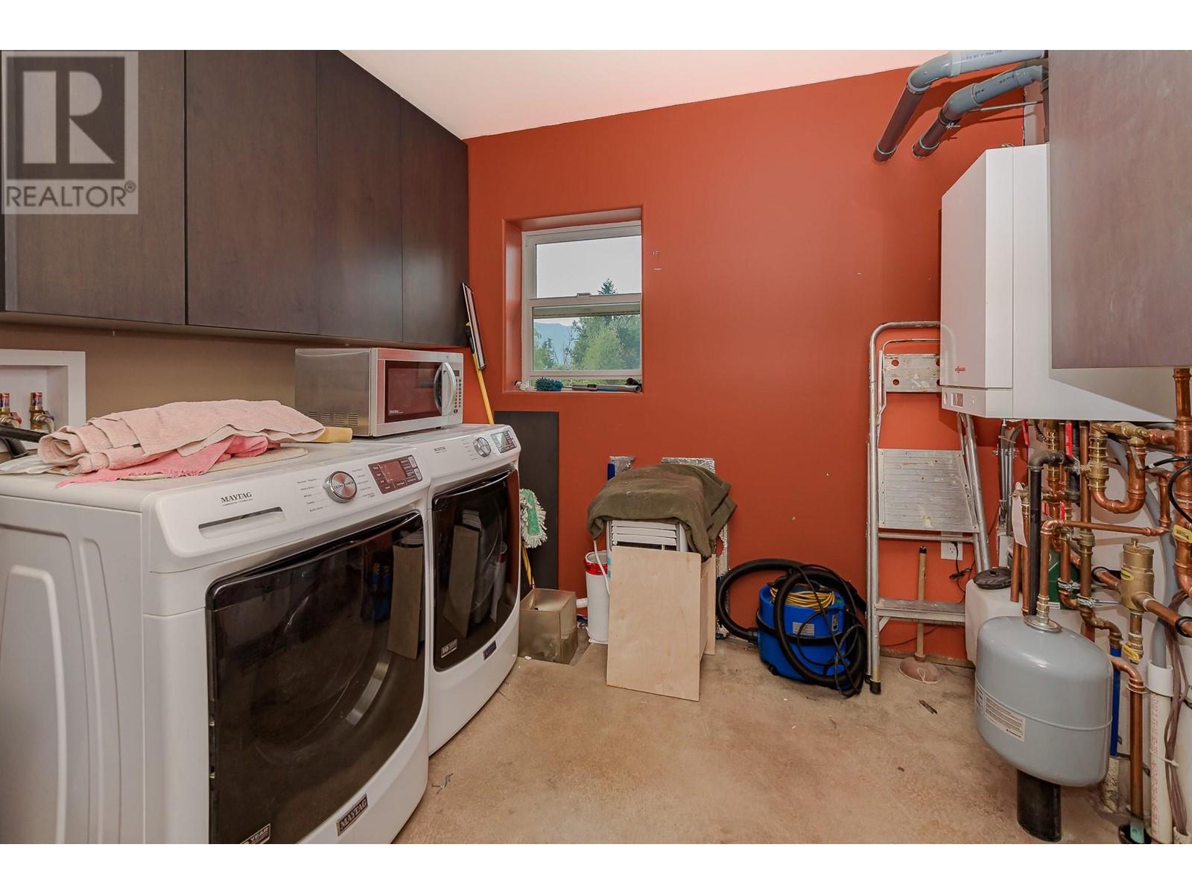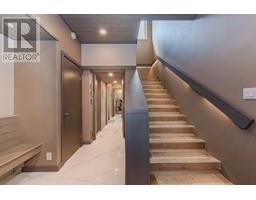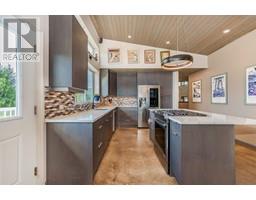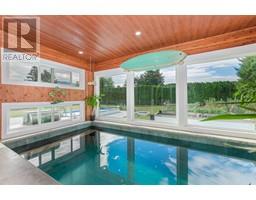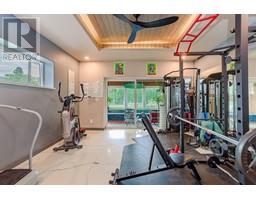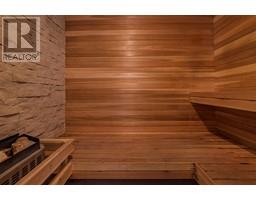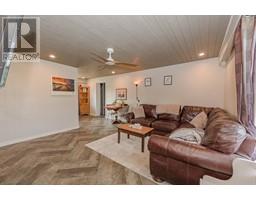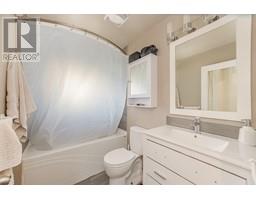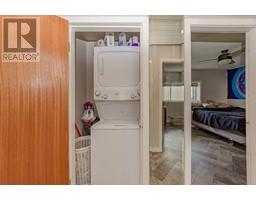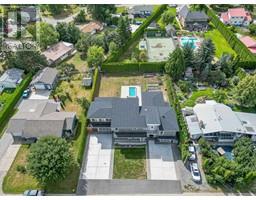126 Riverdale Drive Enderby, British Columbia V0E 1V2
$1,025,000
This exceptional property underwent a complete renovation just two years ago, including the addition of a stunning second floor to the main house. The upper level now boasts 2 spacious bedrooms and 1.5 bathrooms, along with a beautifully designed kitchen and elegant dyed and stained concrete floors. A massive sunroom floods the space with natural light, while in-floor radiant heat ensures comfort throughout the home. The house is thoughtfully wired for sound and passive solar energy, and is prepared for a backup generator, adding a layer of sustainability and security. The main floor is an entertainer's dream, featuring an indoor swim spa, sauna, gym, and a convenient half bath and a shower next to the sauna. A legally conforming 2-bedroom suite on this level offers 1 bathroom, in-suite laundry, and baseboard heating—perfect for rental income or extended family. The oversized heated garage with 12-foot ceilings is a car enthusiast’s delight, complemented by a second single attached garage. The property also includes irrigation in the front yard, raised garden beds in the back, and a refreshing outdoor plunge pool that's 4 feet deep—all set on a generous 1/3 acre lot. Timber frame construction and ICF block insulation help keep the house cool during the summer months, making this a truly unique and energy-efficient home. (id:59116)
Property Details
| MLS® Number | 10322490 |
| Property Type | Single Family |
| Neigbourhood | Enderby / Grindrod |
| Amenities Near By | Park, Recreation, Schools, Shopping |
| Community Features | Family Oriented |
| Features | Private Setting, Two Balconies |
| Parking Space Total | 3 |
| Pool Type | Inground Pool, Indoor Pool, Outdoor Pool |
| View Type | Mountain View |
Building
| Bathroom Total | 4 |
| Bedrooms Total | 4 |
| Appliances | Refrigerator, Range - Electric, Range - Gas |
| Architectural Style | Ranch |
| Basement Type | Crawl Space |
| Constructed Date | 1970 |
| Construction Style Attachment | Detached |
| Exterior Finish | Metal, Composite Siding |
| Fire Protection | Smoke Detector Only |
| Fireplace Fuel | Gas |
| Fireplace Present | Yes |
| Fireplace Type | Unknown |
| Flooring Type | Laminate, Vinyl |
| Half Bath Total | 2 |
| Heating Fuel | Other |
| Heating Type | Baseboard Heaters, See Remarks |
| Roof Material | Steel |
| Roof Style | Unknown |
| Stories Total | 2 |
| Size Interior | 3,226 Ft2 |
| Type | House |
| Utility Water | Municipal Water |
Parking
| See Remarks | |
| Attached Garage | 3 |
| R V |
Land
| Access Type | Easy Access |
| Acreage | No |
| Land Amenities | Park, Recreation, Schools, Shopping |
| Sewer | Municipal Sewage System |
| Size Frontage | 100 Ft |
| Size Irregular | 0.34 |
| Size Total | 0.34 Ac|under 1 Acre |
| Size Total Text | 0.34 Ac|under 1 Acre |
| Zoning Type | Unknown |
Rooms
| Level | Type | Length | Width | Dimensions |
|---|---|---|---|---|
| Second Level | Laundry Room | 9'11'' x 9' | ||
| Second Level | Partial Bathroom | 4'11'' x 4'11'' | ||
| Second Level | Bedroom | 11' x 8'5'' | ||
| Second Level | Full Ensuite Bathroom | 14'9'' x 12'2'' | ||
| Second Level | Primary Bedroom | 14'2'' x 12'7'' | ||
| Second Level | Dining Room | 13'3'' x 9'11'' | ||
| Second Level | Sunroom | 23'9'' x 18'8'' | ||
| Second Level | Kitchen | 12' x 10'1'' | ||
| Second Level | Living Room | 14'1'' x 12'6'' | ||
| Main Level | Partial Bathroom | 7'10'' x 2'7'' | ||
| Main Level | Sunroom | 8' x 5' | ||
| Main Level | Gym | 15'6'' x 14'9'' | ||
| Main Level | Dining Nook | 8'5'' x 6' | ||
| Additional Accommodation | Full Bathroom | 8' x 5' | ||
| Additional Accommodation | Bedroom | 11'4'' x 8' | ||
| Additional Accommodation | Bedroom | 11'10'' x 10' | ||
| Additional Accommodation | Kitchen | 8' x 7'2'' | ||
| Additional Accommodation | Living Room | 14'2'' x 13'10'' |
https://www.realtor.ca/real-estate/27345670/126-riverdale-drive-enderby-enderby-grindrod
Contact Us
Contact us for more information

Tyler Rands
Personal Real Estate Corporation
3405 27 St
Vernon, British Columbia V1T 4W8


