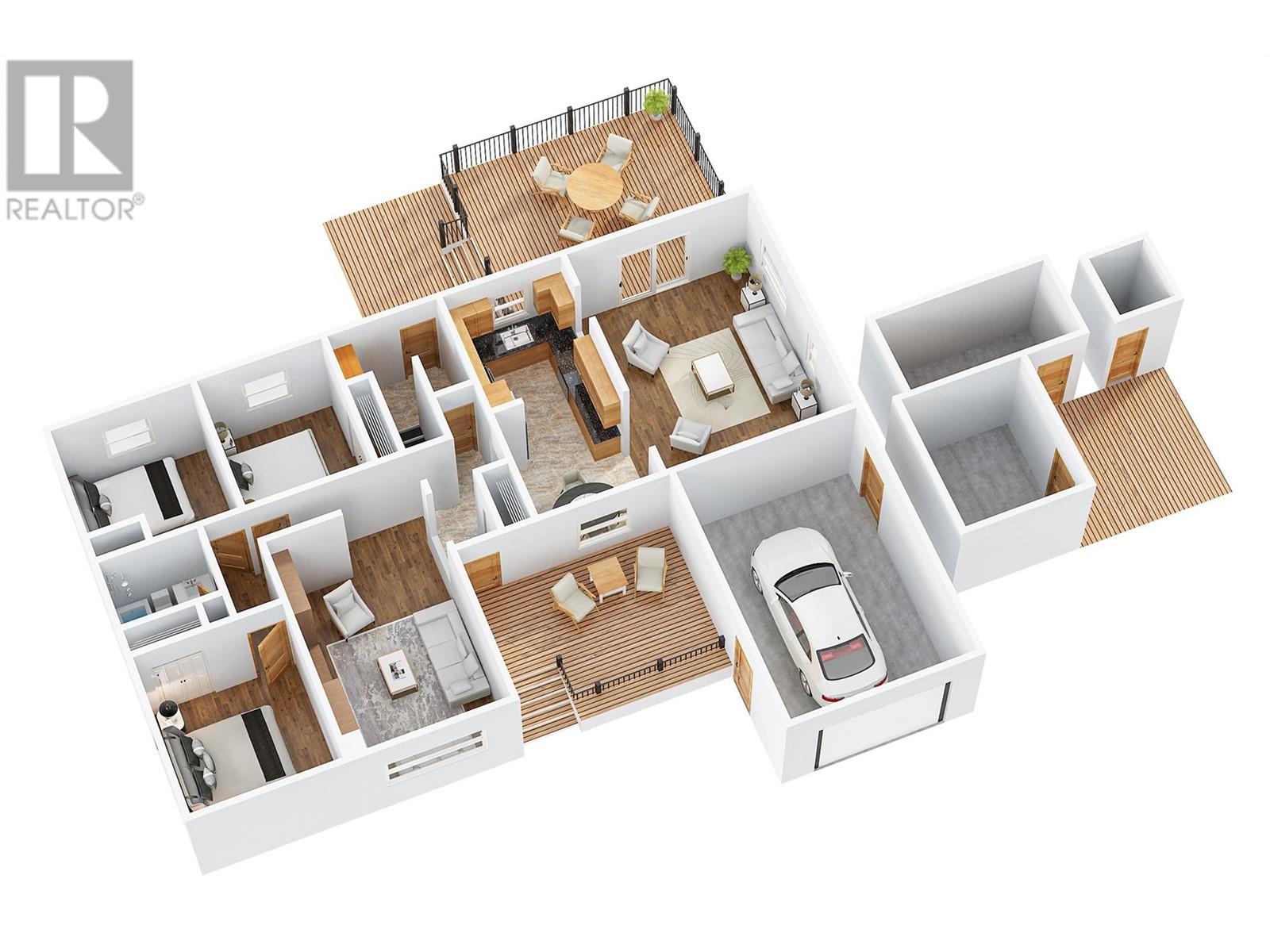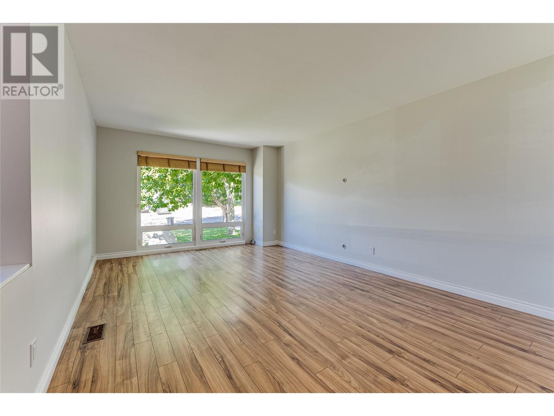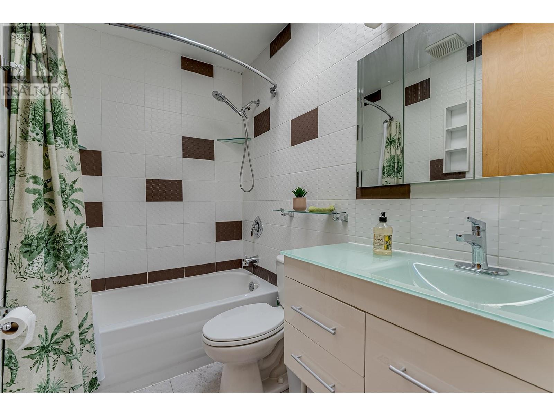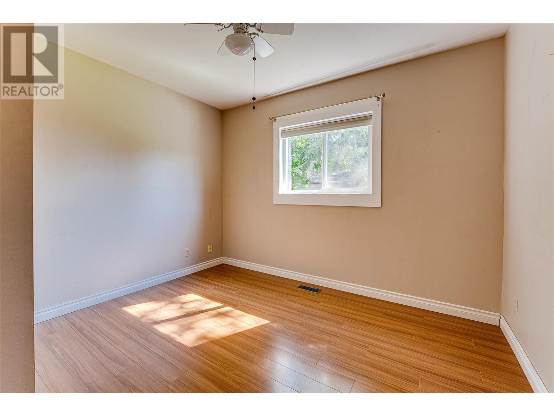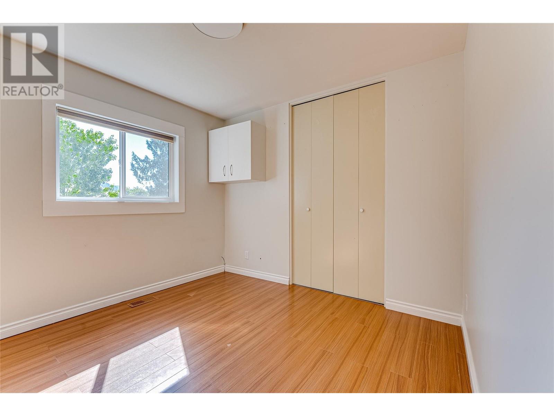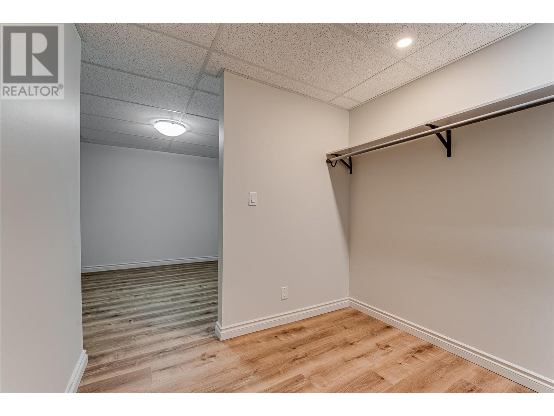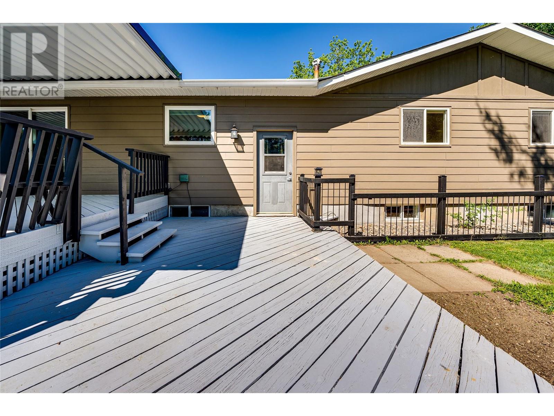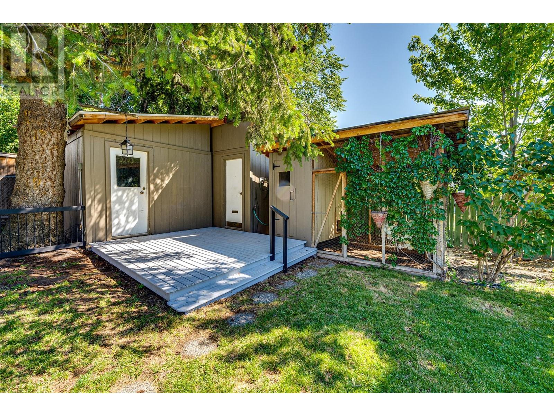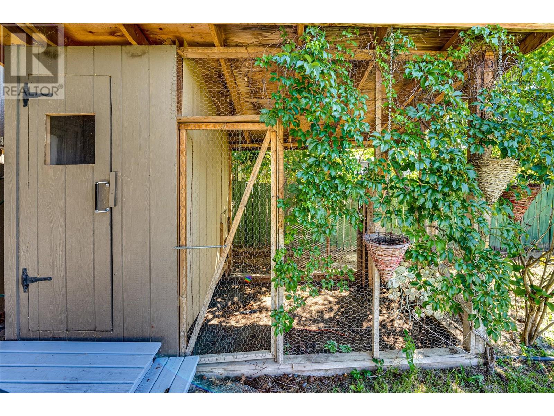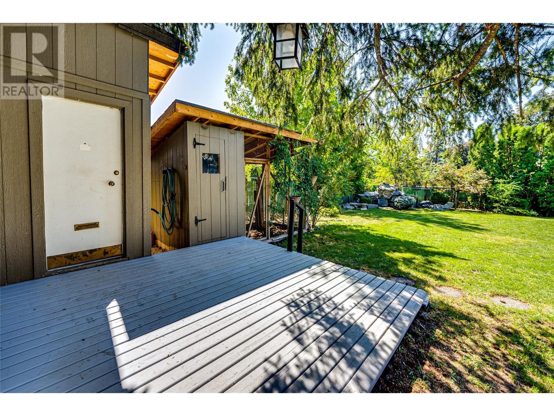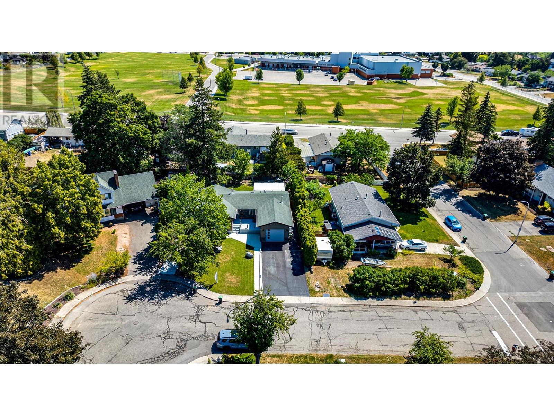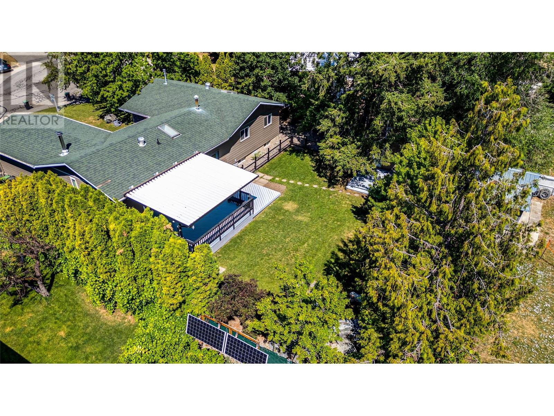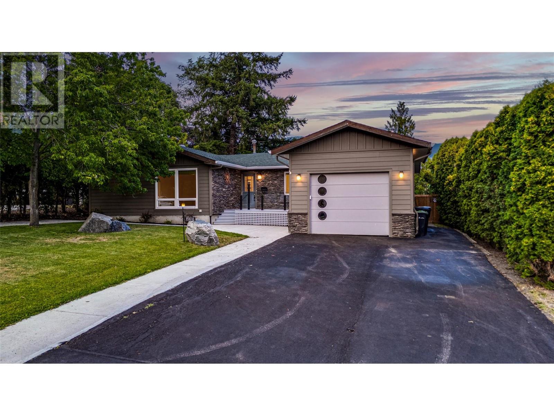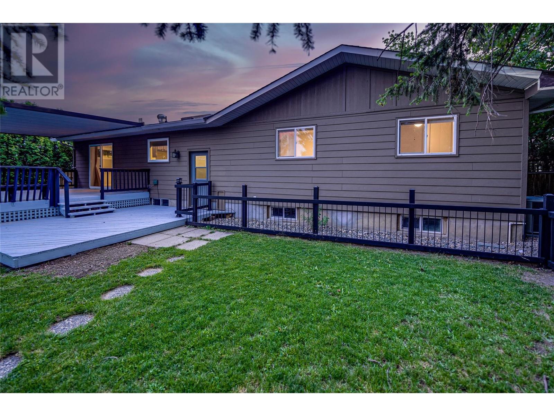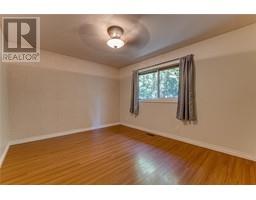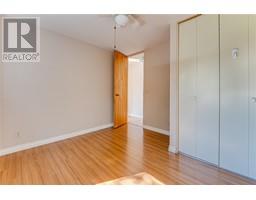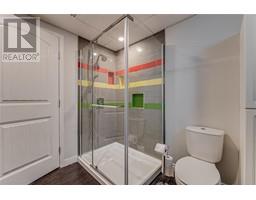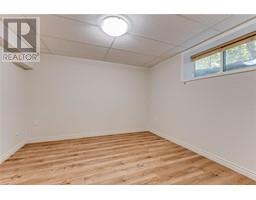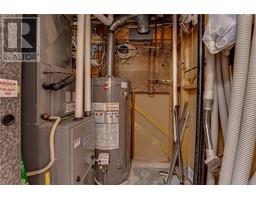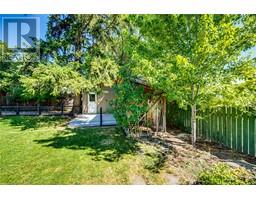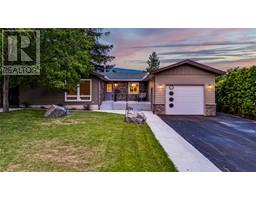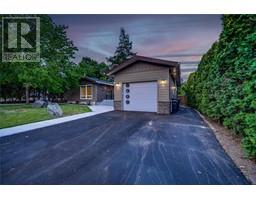2303 19 Street Vernon, British Columbia V1T 4B3
$764,900
This charming 4-bedroom home is nestled in a quiet cul-de-sac in the sought-after East Hill neighborhood. The private backyard is a true oasis with a chicken coop, large patio with a cover, and a soothing water feature. The main floor boasts a spacious living area, dining room, and family room that seamlessly flow out to the back patio, perfect for entertaining guests or simply enjoying a quiet evening at home. The lower level has been updated with fresh paint and new flooring, adding a modern touch to the space. The front yard is beautifully landscaped with a welcoming seating area, creating a warm and inviting entrance to the home. The property also features a single garage, level driveway, and is situated on a spacious lot with RV and boat parking and is conveniently located just minutes away from town, schools, and public transit. The home has had mechanical upgrades including updated furnace, hot water tank and air conditioner system providing peace of mind for the new owner.. Don't miss out on this opportunity to own a piece of paradise in a prime location. Schedule a showing today! (id:59116)
Property Details
| MLS® Number | 10322977 |
| Property Type | Single Family |
| Neigbourhood | East Hill |
| AmenitiesNearBy | Schools |
| Features | Cul-de-sac |
| ParkingSpaceTotal | 3 |
| RoadType | Cul De Sac |
Building
| BathroomTotal | 2 |
| BedroomsTotal | 5 |
| BasementType | Full |
| ConstructedDate | 1969 |
| ConstructionStyleAttachment | Detached |
| CoolingType | Central Air Conditioning |
| ExteriorFinish | Stone |
| FireplaceFuel | Wood |
| FireplacePresent | Yes |
| FireplaceType | Conventional |
| FlooringType | Laminate |
| HeatingType | Forced Air, See Remarks |
| RoofMaterial | Asphalt Shingle |
| RoofStyle | Unknown |
| StoriesTotal | 2 |
| SizeInterior | 2302 Sqft |
| Type | House |
| UtilityWater | Municipal Water |
Parking
| Attached Garage | 1 |
Land
| Acreage | No |
| LandAmenities | Schools |
| LandscapeFeatures | Landscaped |
| Sewer | Municipal Sewage System |
| SizeIrregular | 0.2 |
| SizeTotal | 0.2 Ac|under 1 Acre |
| SizeTotalText | 0.2 Ac|under 1 Acre |
| ZoningType | Unknown |
Rooms
| Level | Type | Length | Width | Dimensions |
|---|---|---|---|---|
| Basement | Other | 9'5'' x 9'10'' | ||
| Basement | Laundry Room | 9'5'' x 9'7'' | ||
| Basement | 3pc Bathroom | 9'5'' x 6'8'' | ||
| Basement | Other | 9'7'' x 7'7'' | ||
| Basement | Bedroom | 9'9'' x 10'10'' | ||
| Basement | Bedroom | 17'8'' x 9'4'' | ||
| Basement | Recreation Room | 19'10'' x 17'8'' | ||
| Main Level | Other | 11'5'' x 12'5'' | ||
| Main Level | Other | 10'11'' x 9'4'' | ||
| Main Level | Other | 5'2'' x 3'5'' | ||
| Main Level | Other | 6'3'' x 13'5'' | ||
| Main Level | Other | 20'4'' x 13'10'' | ||
| Main Level | Other | 15'3'' x 18'5'' | ||
| Main Level | Other | 11'11'' x 15'11'' | ||
| Main Level | Dining Room | 8'8'' x 9'2'' | ||
| Main Level | 4pc Bathroom | 5'1'' x 7'2'' | ||
| Main Level | Bedroom | 10'8'' x 9'4'' | ||
| Main Level | Bedroom | 10'8'' x 10'4'' | ||
| Main Level | Primary Bedroom | 12'3'' x 10'9'' | ||
| Main Level | Living Room | 17'3'' x 11'7'' | ||
| Main Level | Family Room | 19'1'' x 14'4'' | ||
| Main Level | Kitchen | 10'5'' x 9'2'' |
https://www.realtor.ca/real-estate/27345782/2303-19-street-vernon-east-hill
Interested?
Contact us for more information
Karen Jespersen
5603 27th Street
Vernon, British Columbia V1T 8Z5
Don Defeo
Personal Real Estate Corporation
5603 27th Street
Vernon, British Columbia V1T 8Z5








