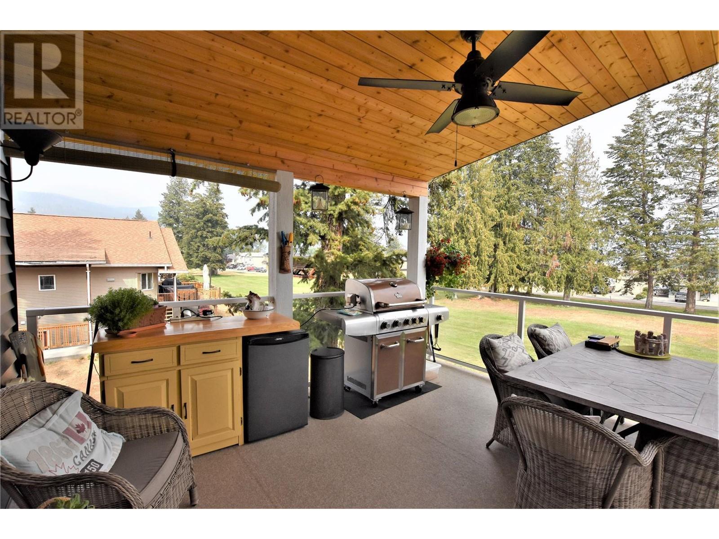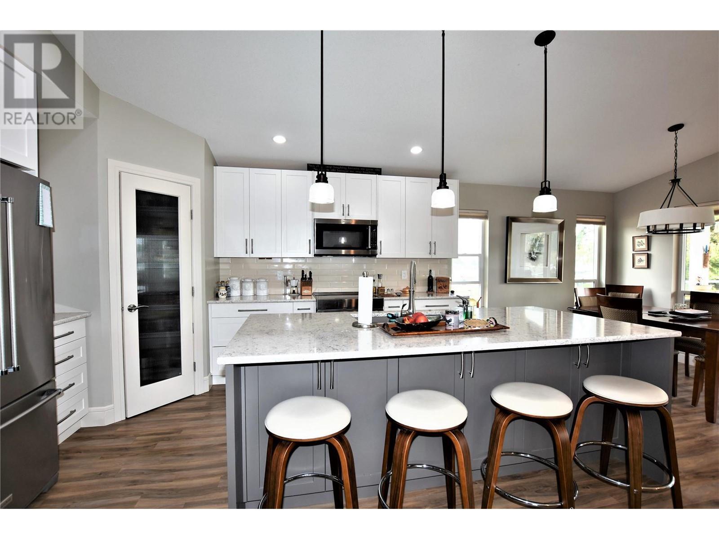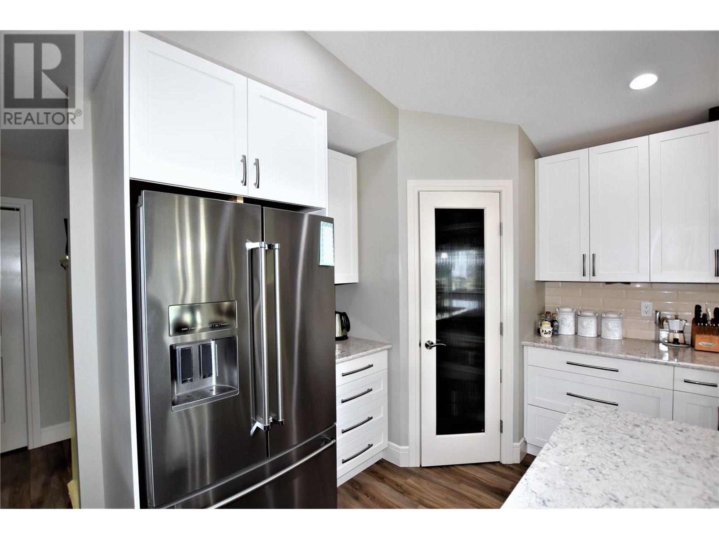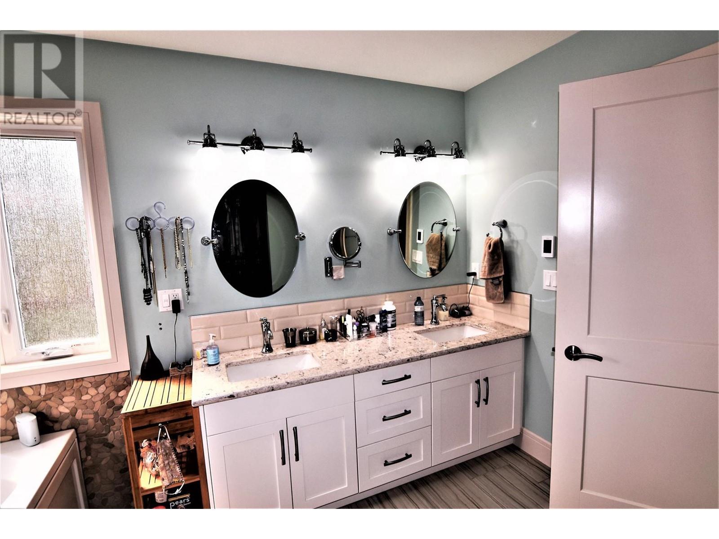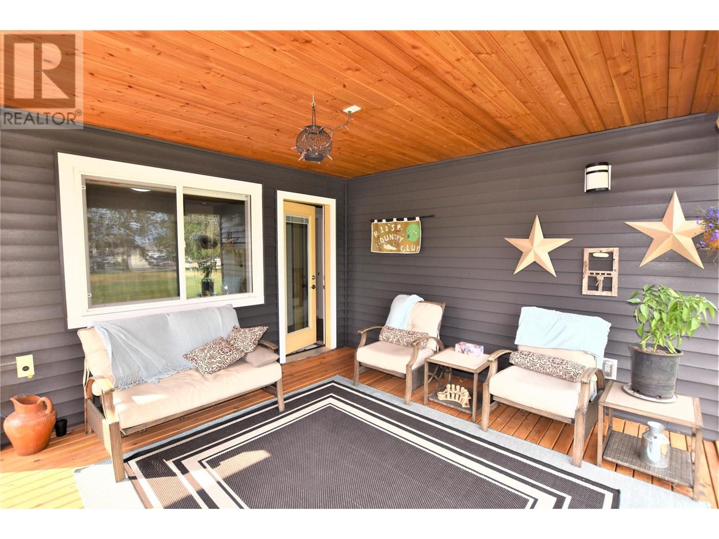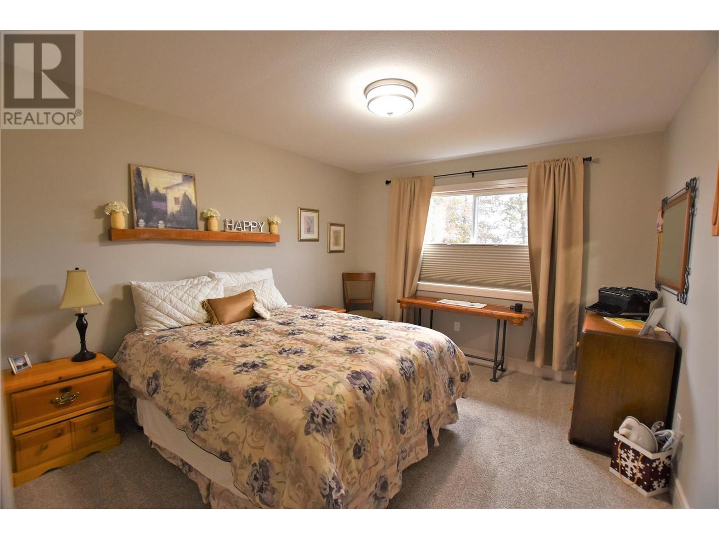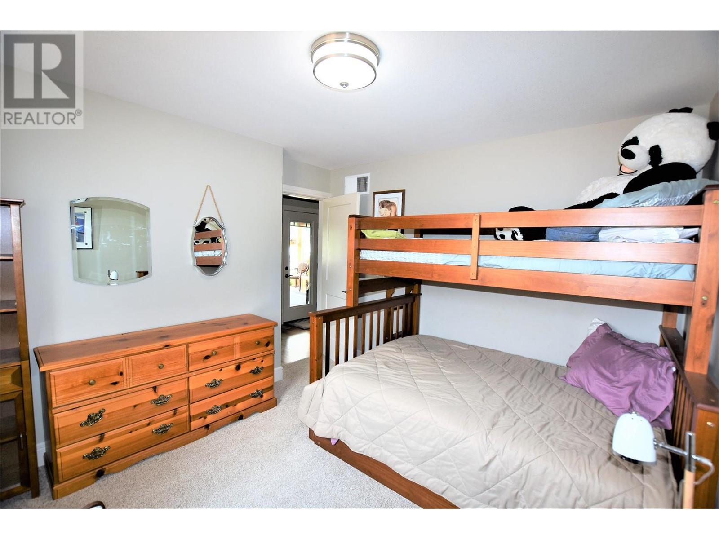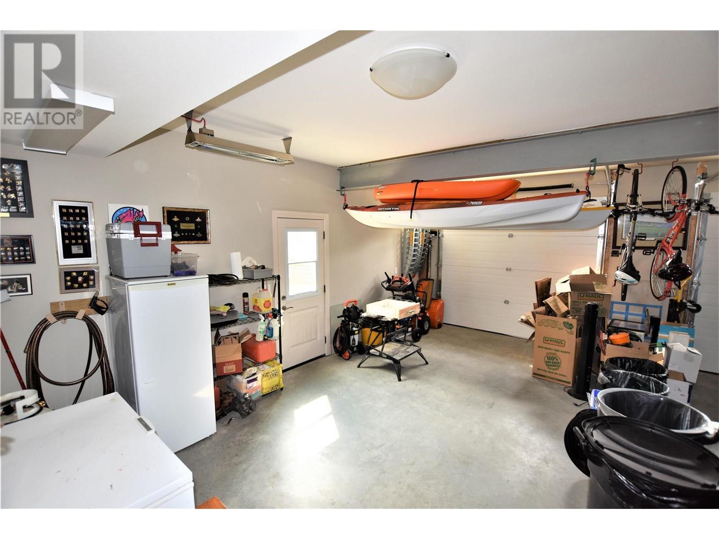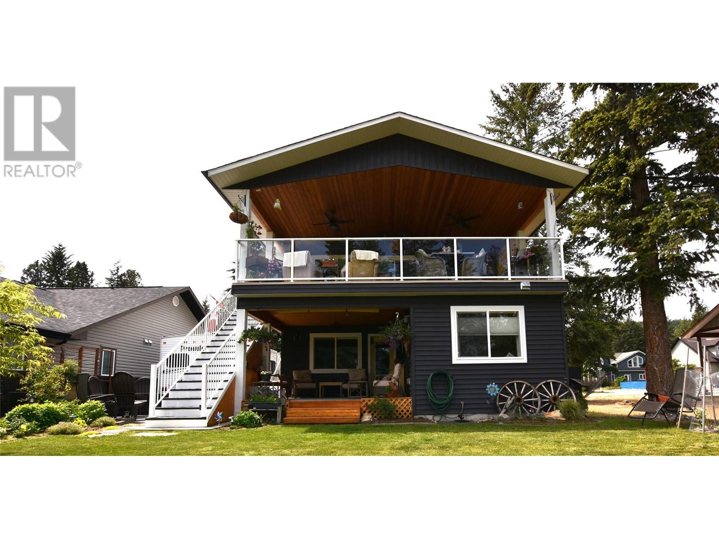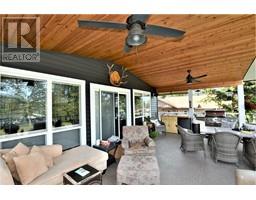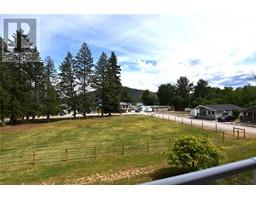129 Deer Street Vernon, British Columbia V1H 2A1
$545,000
Nestled in the heart of Parker Cove, this stunning 7-year-old family home offers a perfect blend of modern living & natural beauty. Situated overlooking dedicated green space & just minutes from the beach, this property boasts a prime location for those seeking a tranquil lifestyle. The upper floor features an inviting open-plan living area with vaulted ceilings, large windows that flood the space with natural light & easy-care vinyl planking flooring. The bright white kitchen is a chef's dream, complete with a spacious island, pantry, quality stainless steel appliances (induction stove), & quartz countertops. The dining area opens up to a 25x14 covered deck, providing a private and serene space for dining or entertaining guests. The master bedroom is a sanctuary unto itself, offering ample space for a king-sized bed, a beautiful en-suite bathroom with heated flooring, & a walk-in closet. Additionally, the upper floor includes a convenient laundry area & a 2-piece powder room. The lower level of the home features 2 more bedrooms, a full bath & a family room with access to the lower covered patio area. Other notable features include a double garage, ample parking, sani dump & 30 amp RV plug ,U/Gsprinklers , gas fireplace, & central air conditioning. Registered lease in place until 2043. The current annual lease payment is $4923.15. Don't miss the opportunity to own this exceptional lakeside retreat in Parker Cove – a place where luxury living meets the tranquility of nature. (id:59116)
Property Details
| MLS® Number | 10308687 |
| Property Type | Single Family |
| Neigbourhood | Okanagan North |
| AmenitiesNearBy | Park, Recreation |
| Features | Level Lot, Jacuzzi Bath-tub |
| ParkingSpaceTotal | 6 |
| ViewType | Lake View, Mountain View, View (panoramic) |
| WaterFrontType | Other |
Building
| BathroomTotal | 3 |
| BedroomsTotal | 3 |
| Appliances | Refrigerator, Dishwasher, Dryer, Range - Electric, Microwave, Washer |
| ConstructedDate | 2016 |
| ConstructionStyleAttachment | Detached |
| CoolingType | Central Air Conditioning |
| ExteriorFinish | Vinyl Siding |
| FireProtection | Smoke Detector Only |
| FireplacePresent | Yes |
| FireplaceType | Insert |
| FlooringType | Vinyl |
| HalfBathTotal | 1 |
| HeatingFuel | Electric |
| HeatingType | Forced Air |
| RoofMaterial | Asphalt Shingle |
| RoofStyle | Unknown |
| StoriesTotal | 2 |
| SizeInterior | 1813 Sqft |
| Type | House |
| UtilityWater | Community Water System |
Parking
| Attached Garage | 2 |
Land
| AccessType | Easy Access |
| Acreage | No |
| LandAmenities | Park, Recreation |
| LandscapeFeatures | Landscaped, Level, Underground Sprinkler |
| Sewer | Septic Tank |
| SizeFrontage | 46 Ft |
| SizeTotalText | Under 1 Acre |
| ZoningType | Unknown |
Rooms
| Level | Type | Length | Width | Dimensions |
|---|---|---|---|---|
| Basement | Other | 21'0'' x 25'0'' | ||
| Basement | Utility Room | 4'5'' x 8'6'' | ||
| Basement | 3pc Bathroom | 6'4'' x 8'0'' | ||
| Basement | Bedroom | 11'4'' x 10'1'' | ||
| Basement | Bedroom | 12'6'' x 11'1'' | ||
| Main Level | 2pc Bathroom | 5'0'' x 5'0'' | ||
| Main Level | Laundry Room | 5'10'' x 9'6'' | ||
| Main Level | Other | 5'0'' x 9'6'' | ||
| Main Level | 4pc Ensuite Bath | 9'7'' x 11'2'' | ||
| Main Level | Primary Bedroom | 14'4'' x 13'1'' | ||
| Main Level | Kitchen | 14'0'' x 10'3'' | ||
| Main Level | Dining Room | 9'10'' x 11'7'' | ||
| Main Level | Living Room | 14'3'' x 13'0'' |
https://www.realtor.ca/real-estate/26692676/129-deer-street-vernon-okanagan-north
Interested?
Contact us for more information
Dawn Taylor
Personal Real Estate Corporation
5603 27th Street
Vernon, British Columbia V1T 8Z5












