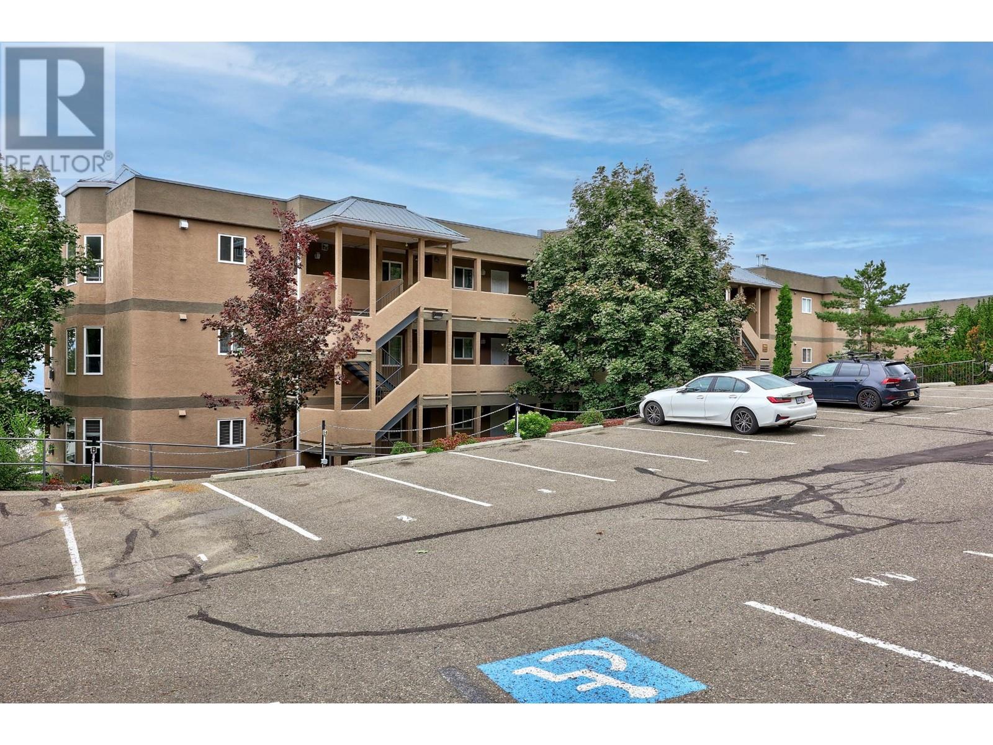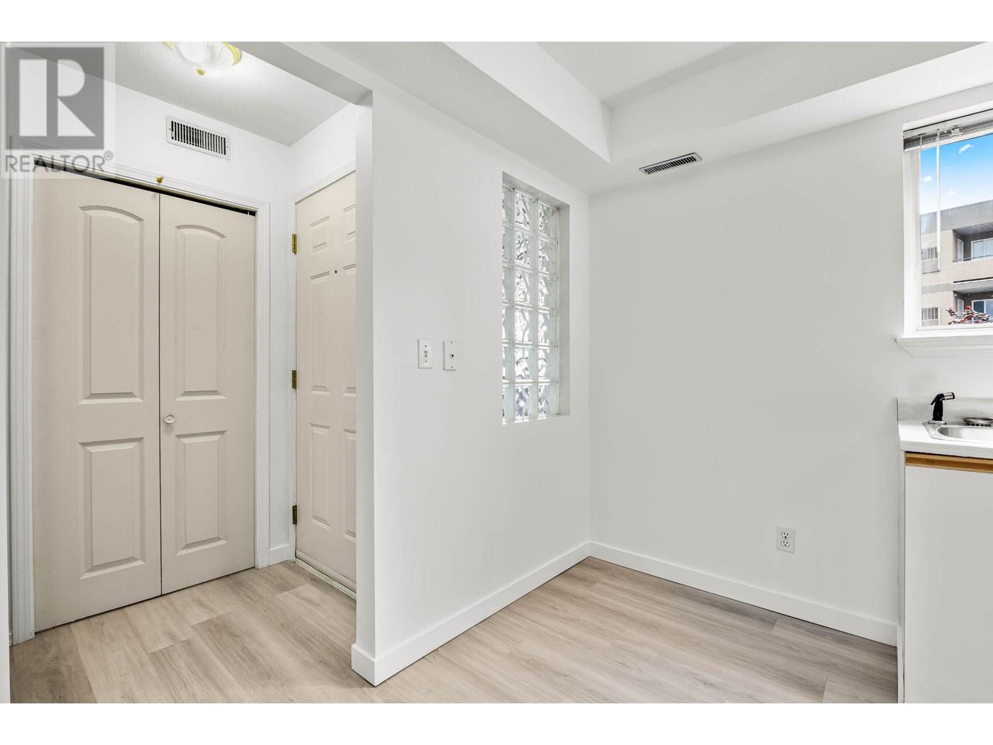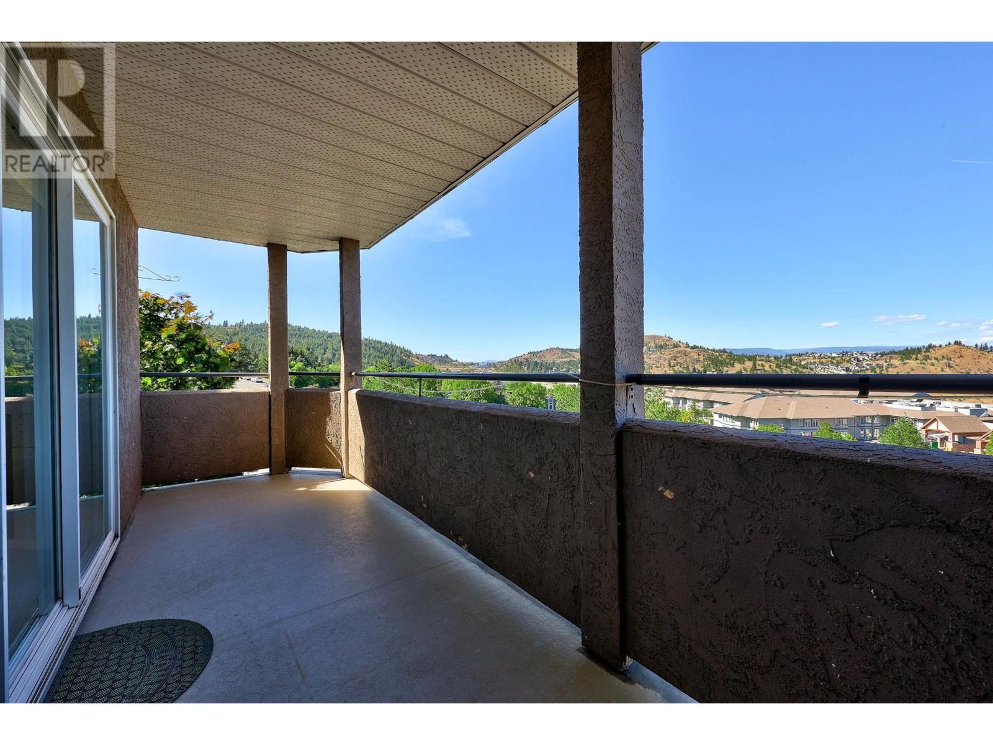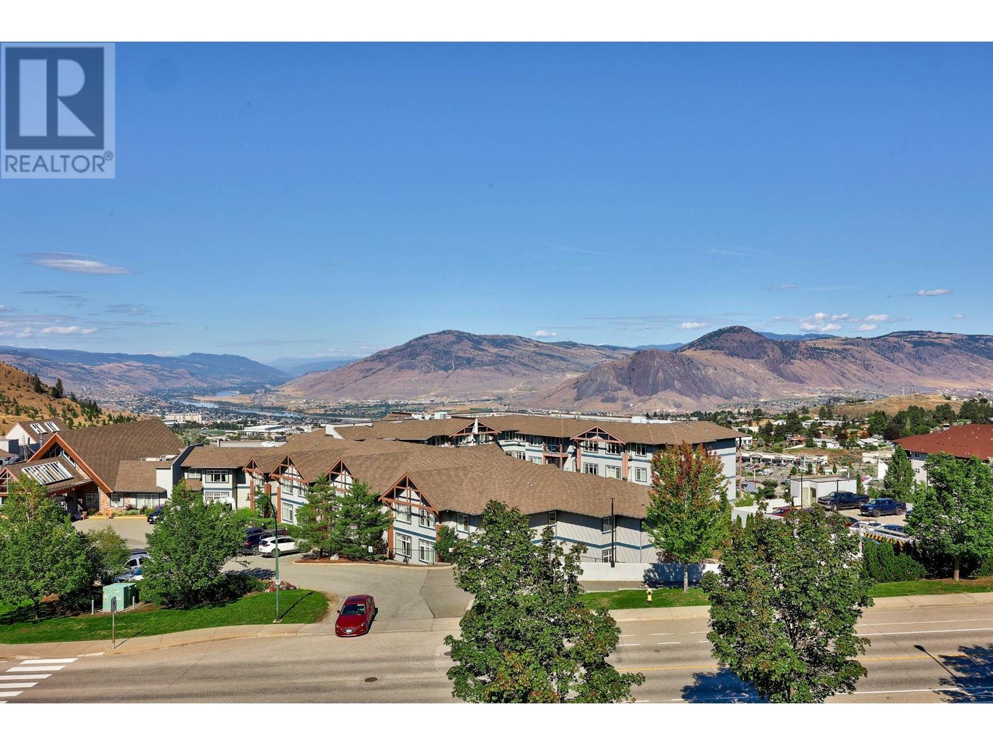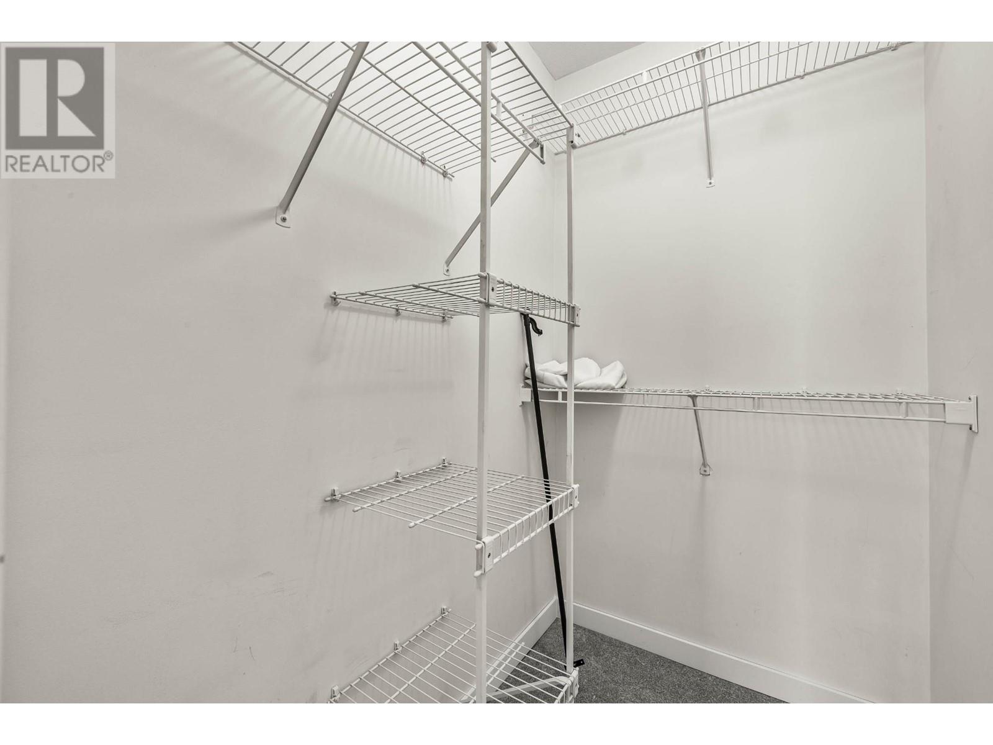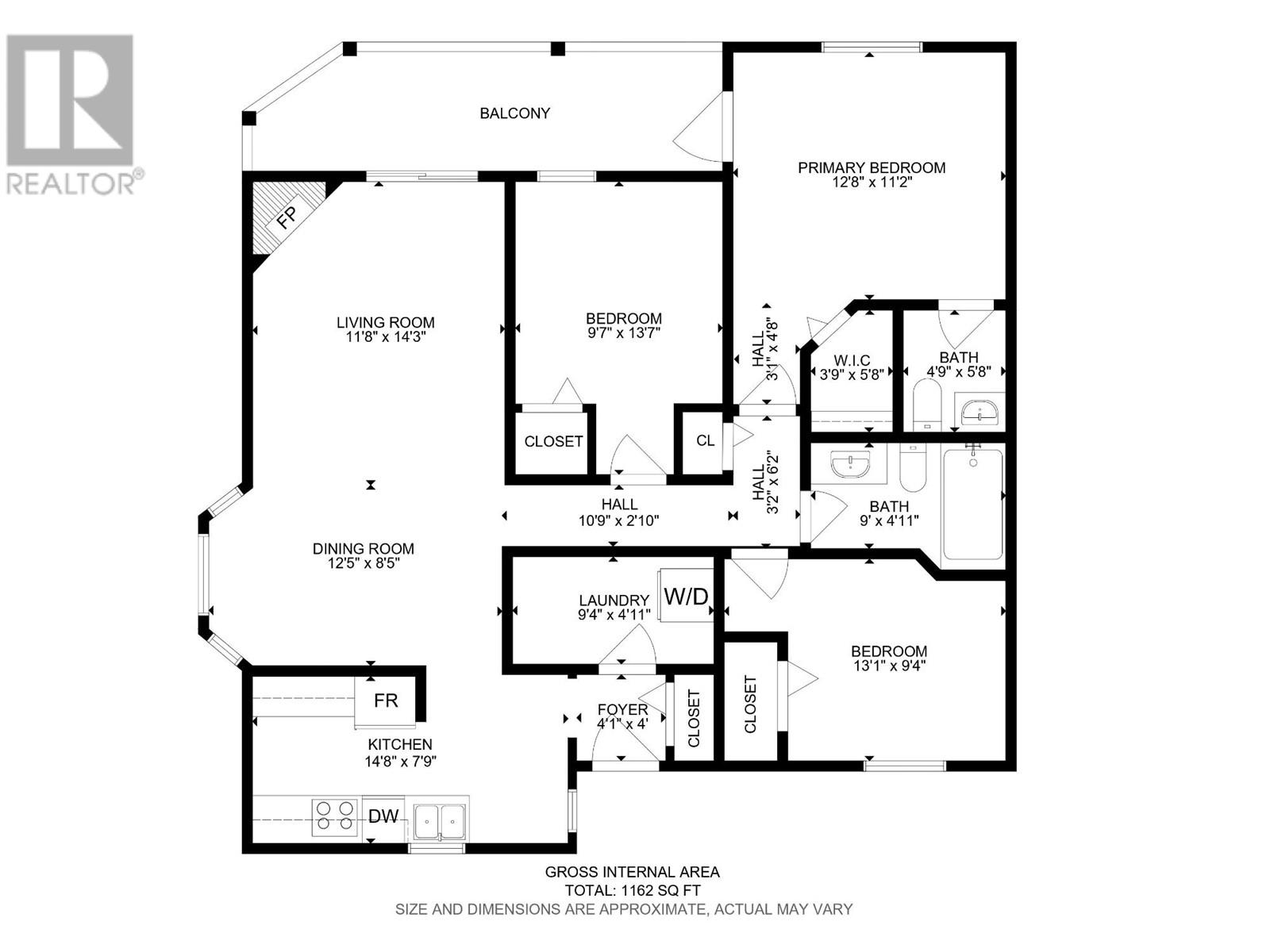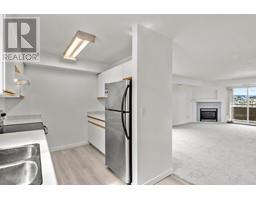216-1185 Hugh Allan Drive Kamloops, British Columbia V1S 1T3
$429,000Maintenance,
$303.27 Monthly
Maintenance,
$303.27 MonthlyOPEN HOUSE! Saturday, September 21, 1pm - 2:30pm | Welcome to Unit 216 in the desirable Harrison Heights. This gorgeous top floor corner unit with panoramic views features 3 generously sized bedrooms and 2 bathrooms. Just renovated with new flooring, carpet, paint, and lights. Cozy up to the gas fireplace and take in the spectacular views of the city below. The spacious living area features plenty of natural light where you can enjoy dinners in the dining room as you watch the sunset through the large windows on both the west and north side. Living room opens to a patio, the perfect place to enjoy the incredible views while you have a morning coffee or unwind after a long day. Central AC. Parking Stall. The complex is pet friendly and rentals are allowed. Located in a safe and desirable neighbourhood in Aberdeen. Close to bus stops, Aberdeen Mall, TRU, Shopping, Hiking, Schools and much more. Perfect for first-time home buyers, downsizers, and investors. Contact listing agent to book your viewing today! (id:59116)
Property Details
| MLS® Number | 180631 |
| Property Type | Single Family |
| Community Name | Aberdeen |
| Features | Central Location |
Building
| BathroomTotal | 2 |
| BedroomsTotal | 3 |
| ArchitecturalStyle | Other |
| ConstructionMaterial | Wood Frame |
| ConstructionStyleAttachment | Attached |
| FireplaceFuel | Gas |
| FireplacePresent | Yes |
| FireplaceTotal | 1 |
| FireplaceType | Conventional |
| HeatingFuel | Natural Gas |
| HeatingType | Forced Air, Furnace |
| SizeInterior | 1162 Sqft |
| Type | Apartment |
Parking
| Open | 1 |
Land
| AccessType | Easy Access |
| Acreage | No |
Rooms
| Level | Type | Length | Width | Dimensions |
|---|---|---|---|---|
| Main Level | 4pc Bathroom | Measurements not available | ||
| Main Level | 2pc Bathroom | Measurements not available | ||
| Main Level | Kitchen | 14 ft ,8 in | 7 ft ,9 in | 14 ft ,8 in x 7 ft ,9 in |
| Main Level | Dining Room | 12 ft ,5 in | 8 ft ,5 in | 12 ft ,5 in x 8 ft ,5 in |
| Main Level | Living Room | 11 ft ,8 in | 14 ft ,3 in | 11 ft ,8 in x 14 ft ,3 in |
| Main Level | Primary Bedroom | 12 ft ,8 in | 11 ft ,2 in | 12 ft ,8 in x 11 ft ,2 in |
| Main Level | Bedroom | 9 ft ,7 in | 13 ft ,7 in | 9 ft ,7 in x 13 ft ,7 in |
| Main Level | Bedroom | 13 ft ,1 in | 9 ft ,4 in | 13 ft ,1 in x 9 ft ,4 in |
| Main Level | Laundry Room | 9 ft ,4 in | 4 ft ,11 in | 9 ft ,4 in x 4 ft ,11 in |
https://www.realtor.ca/real-estate/27348082/216-1185-hugh-allan-drive-kamloops-aberdeen
Interested?
Contact us for more information
Kip Clere
Personal Real Estate Corporation
109 Victoria Street
Kamloops, British Columbia V2C 1Z4

