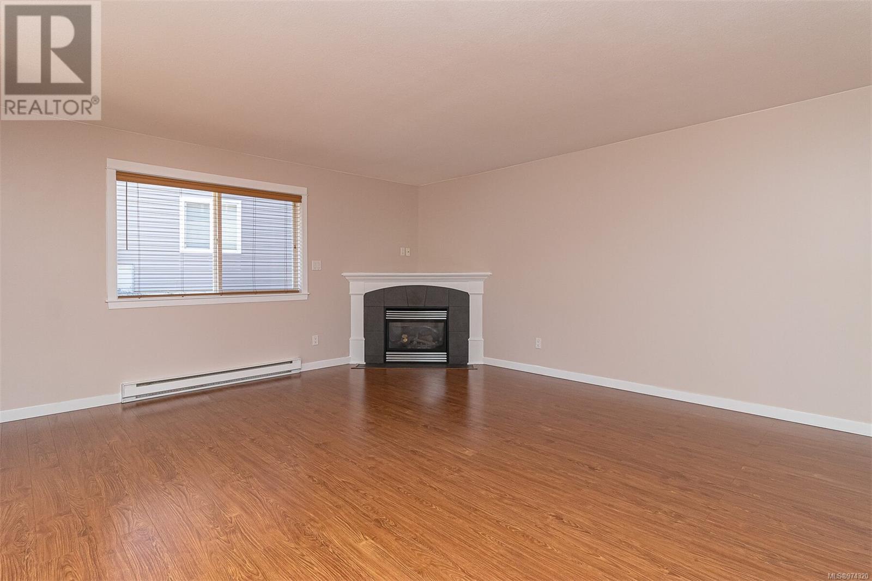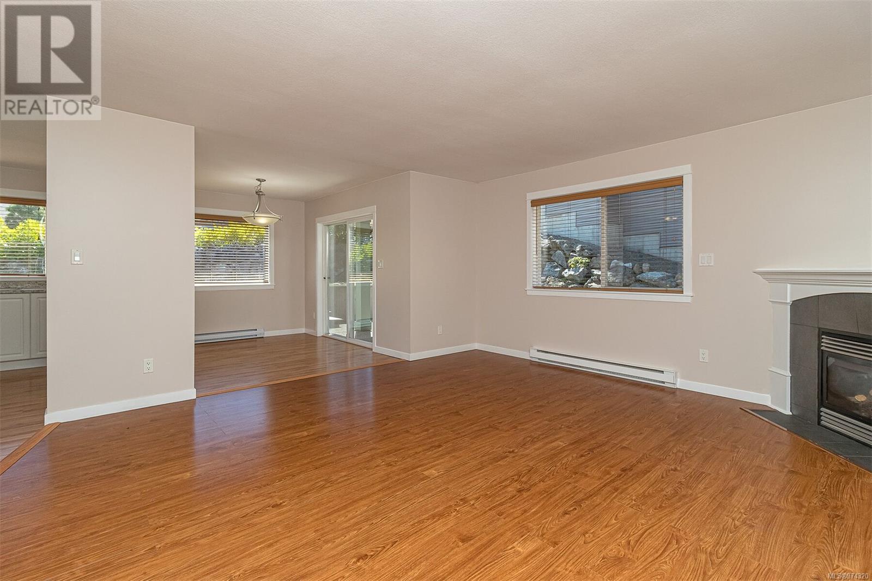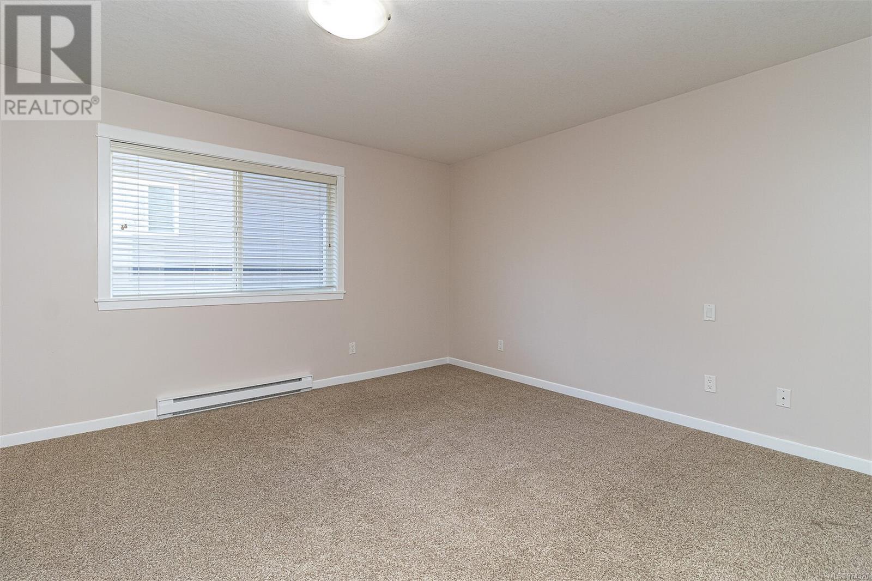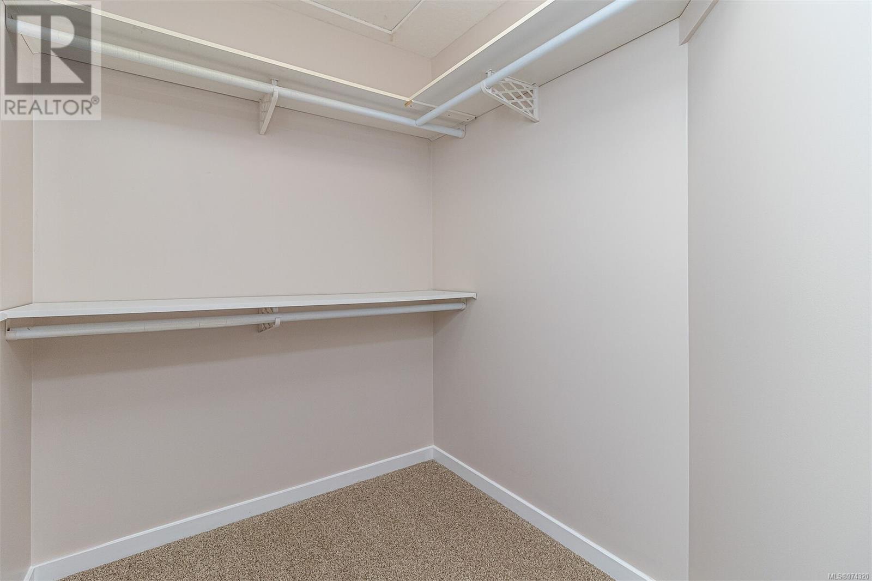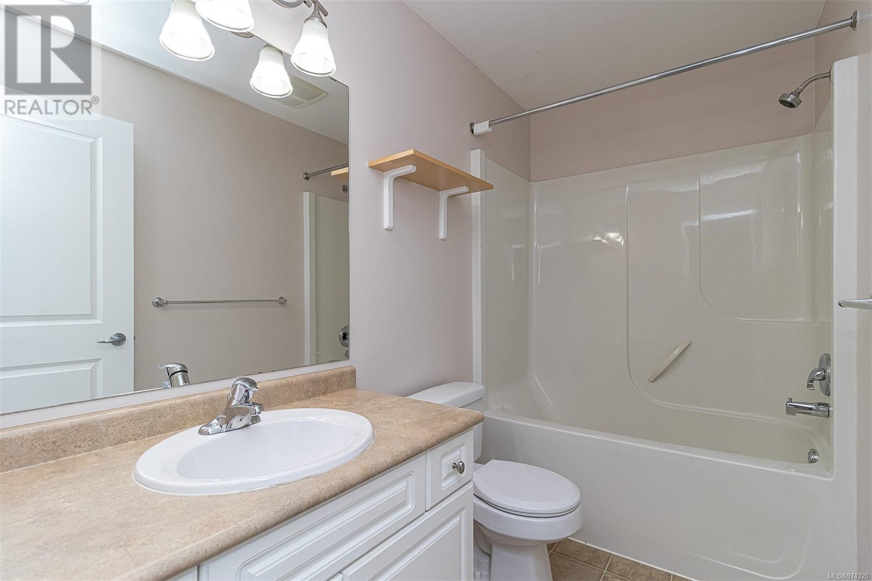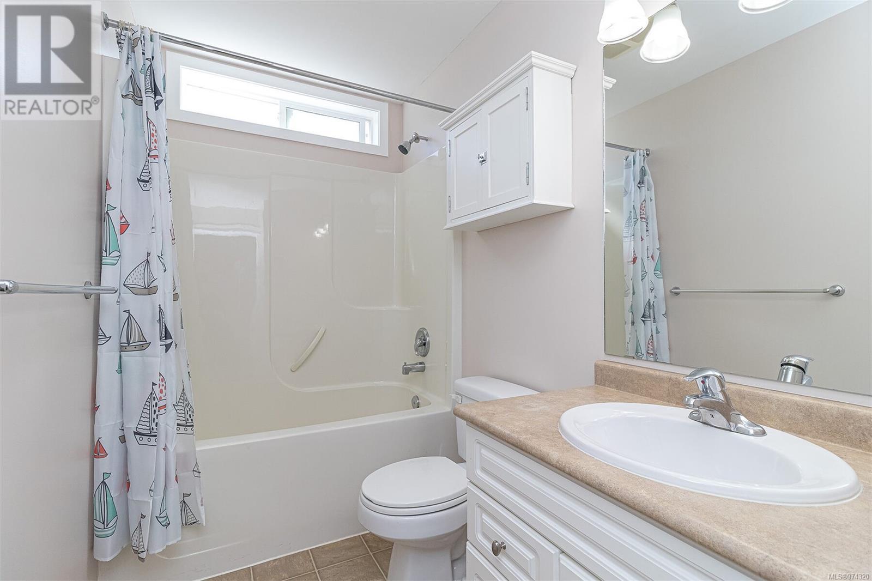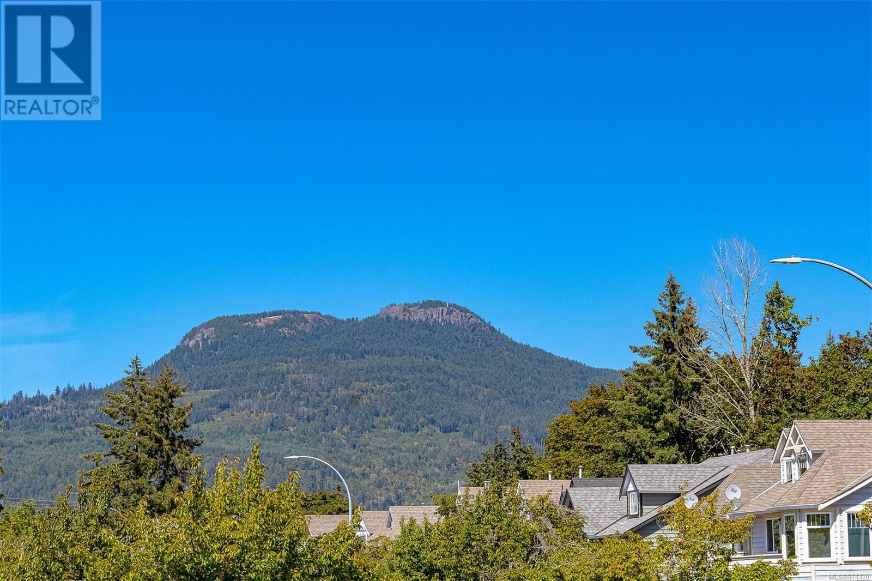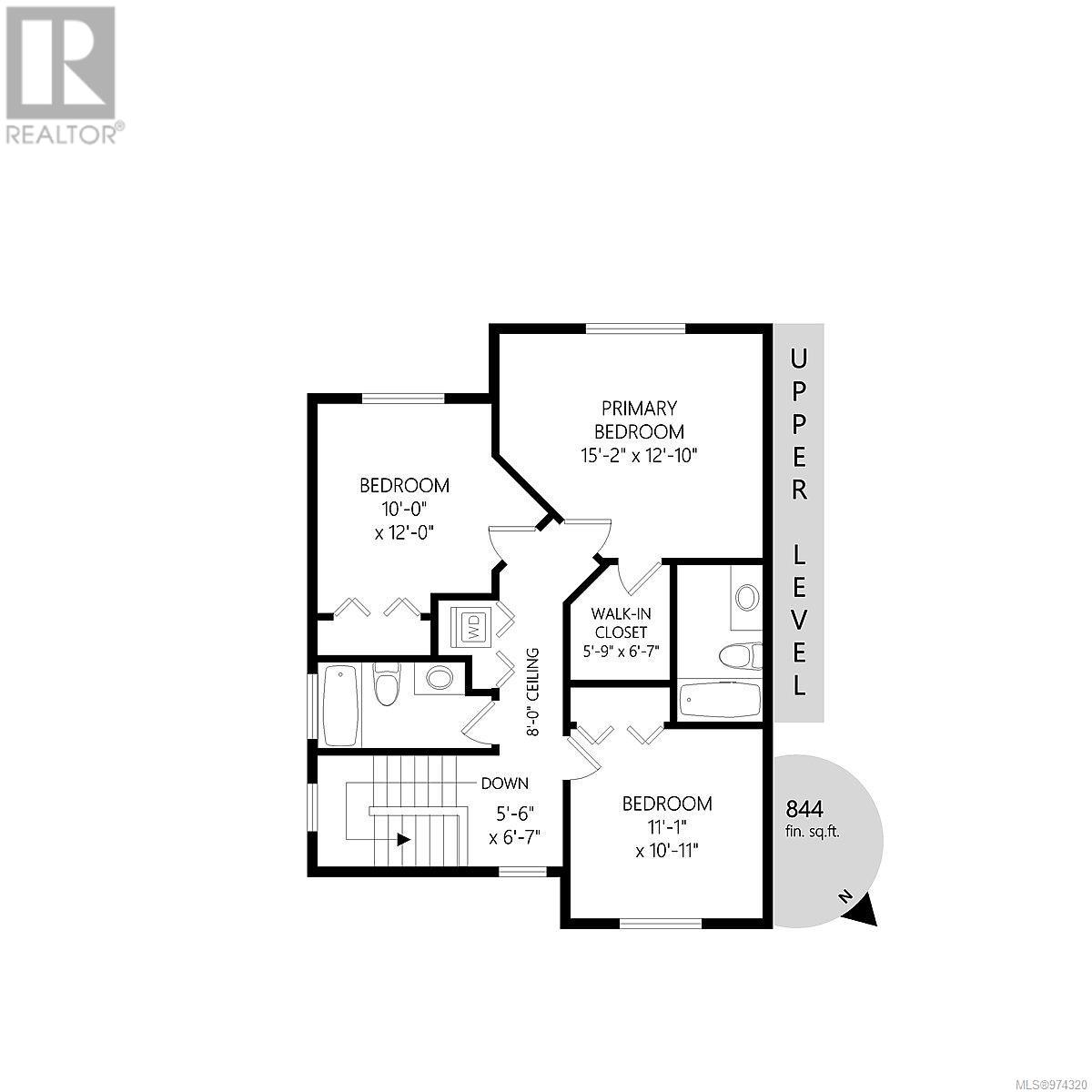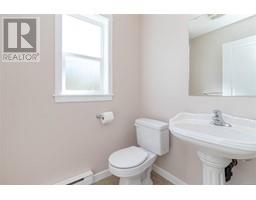5994 Rockridge Rd Duncan, British Columbia V9L 6X3
$645,900
Welcome to this charming 2006 built 1/2 duplex, perfectly situated on a desirable corner lot. This spacious home features 3 large bedrooms & 2.5 bathrooms, offering plenty of room for your family. Inside, the freshly painted walls, doors & millwork create a bright & inviting atmosphere. The newly renovated kitchen boasts a new counter, sink, & tap, fridge, stove, range microwave & dishwasher. The open concept living area is highlighted by a cozy NG fireplace, ideal for those chilly evenings. Outside, you'll find a large exposed aggregate patio in the rear yard, perfect for entertaining & relaxing. The expansive side yard offers enough space to park a small RV or boat, for extra convenience. It also gets lots of natural light making it a perfect spot to grow your own food. Additional amenities include a single garage, proximity to shopping & walking trails, making this home a blend of comfort & practicality. Don't miss the opportunity to own this property—schedule your viewing today! (id:59116)
Open House
This property has open houses!
11:00 am
Ends at:1:00 pm
Property Details
| MLS® Number | 974320 |
| Property Type | Single Family |
| Neigbourhood | West Duncan |
| CommunityFeatures | Pets Allowed, Family Oriented |
| Features | Central Location, Curb & Gutter, Level Lot, Southern Exposure, Corner Site, Irregular Lot Size, Other |
| ParkingSpaceTotal | 3 |
| Plan | Vis6020 |
| ViewType | Mountain View |
Building
| BathroomTotal | 3 |
| BedroomsTotal | 3 |
| ConstructedDate | 2006 |
| CoolingType | None |
| FireplacePresent | Yes |
| FireplaceTotal | 1 |
| HeatingFuel | Electric |
| HeatingType | Baseboard Heaters |
| SizeInterior | 1632 Sqft |
| TotalFinishedArea | 1632 Sqft |
| Type | Duplex |
Land
| AccessType | Road Access |
| Acreage | No |
| SizeIrregular | 990 |
| SizeTotal | 990 Sqft |
| SizeTotalText | 990 Sqft |
| ZoningDescription | R-3 |
| ZoningType | Residential |
Rooms
| Level | Type | Length | Width | Dimensions |
|---|---|---|---|---|
| Second Level | Bedroom | 11'1 x 10'11 | ||
| Second Level | Ensuite | 4-Piece | ||
| Second Level | Primary Bedroom | 15'2 x 12'10 | ||
| Second Level | Bedroom | 10'0 x 12'0 | ||
| Second Level | Bathroom | 4-Piece | ||
| Main Level | Bathroom | 2-Piece | ||
| Main Level | Storage | 8'10 x 5'10 | ||
| Main Level | Living Room | 15'0 x 15'11 | ||
| Main Level | Dining Room | 10'6 x 6'11 | ||
| Main Level | Kitchen | 10'0 x 10'10 | ||
| Main Level | Entrance | 5'5 x 10'2 |
https://www.realtor.ca/real-estate/27349276/5994-rockridge-rd-duncan-west-duncan
Interested?
Contact us for more information
Elizabeth C. Biberger
Personal Real Estate Corporation
371 Festubert St.
Duncan, British Columbia V9L 3T1







