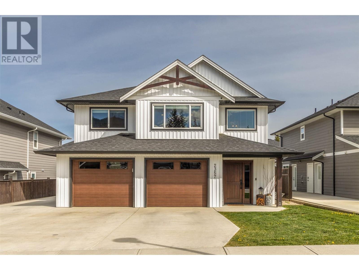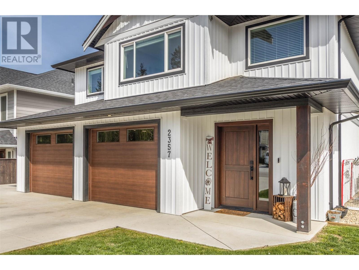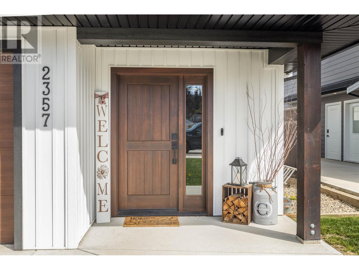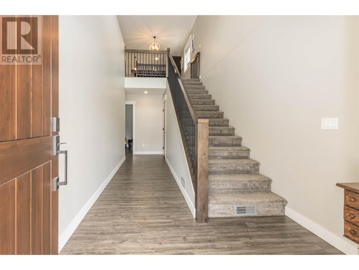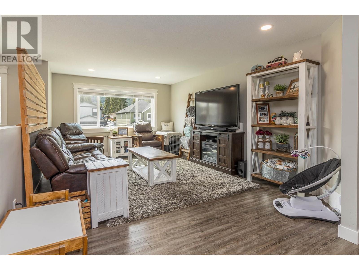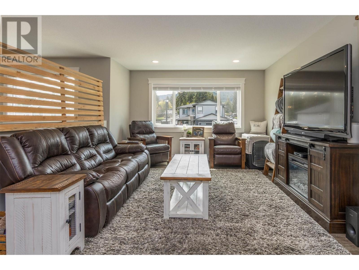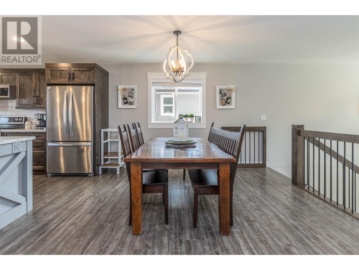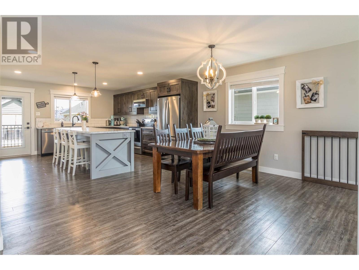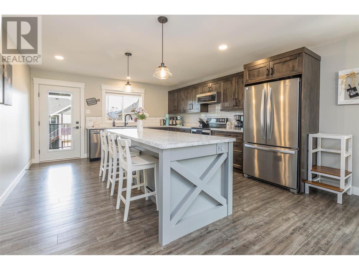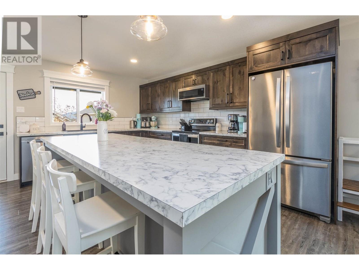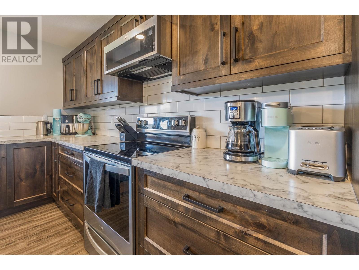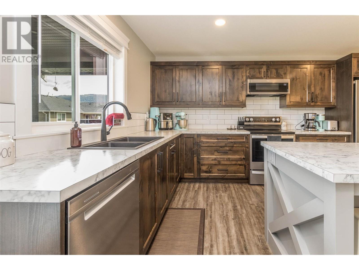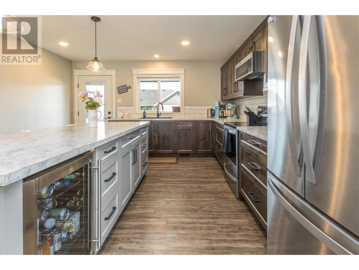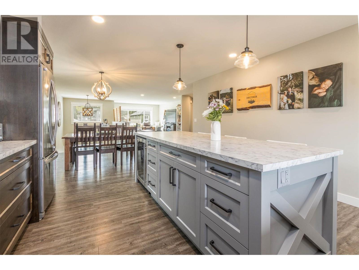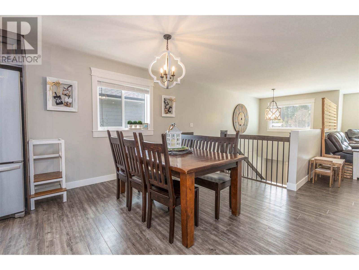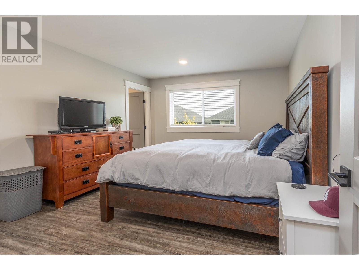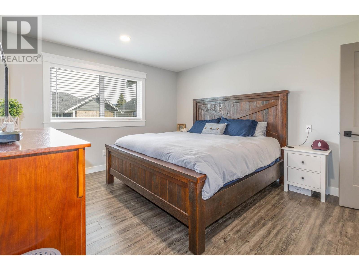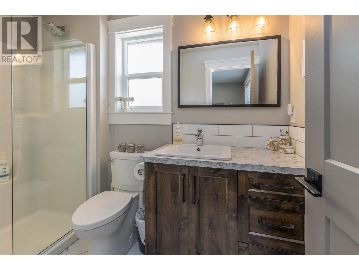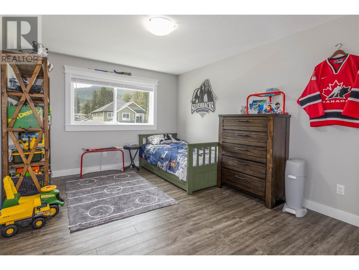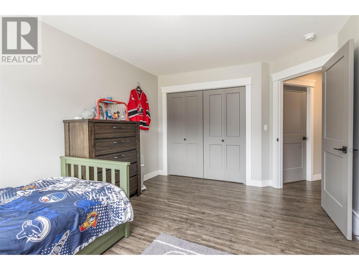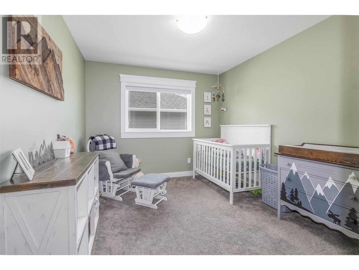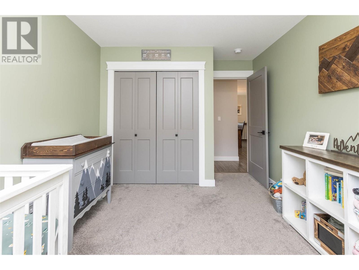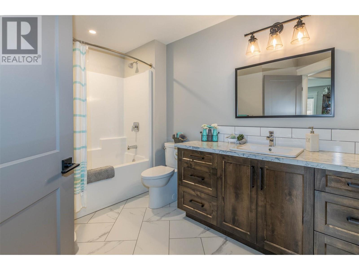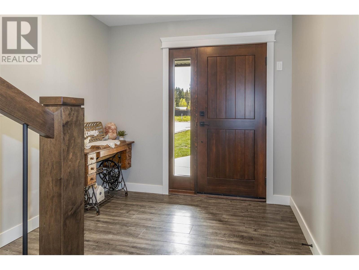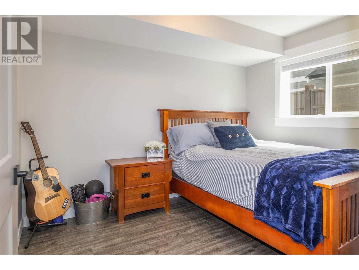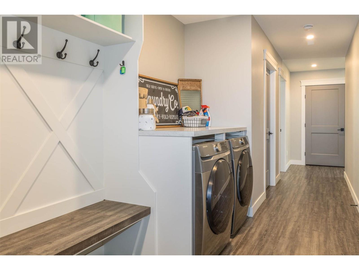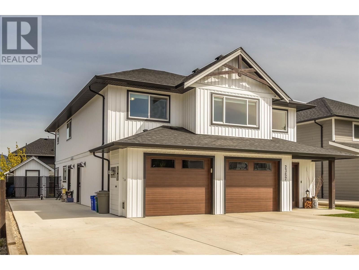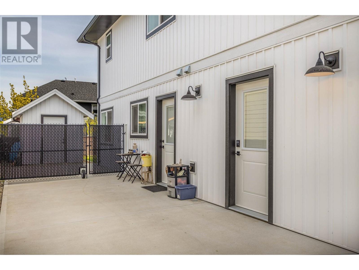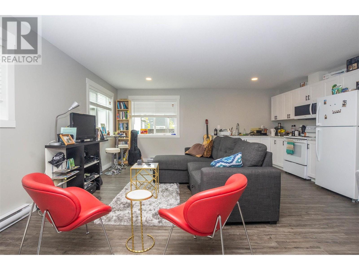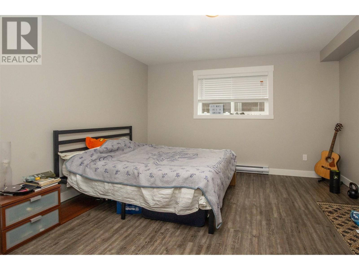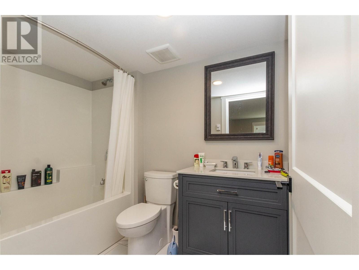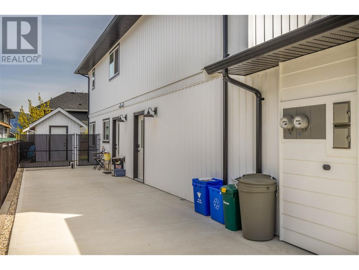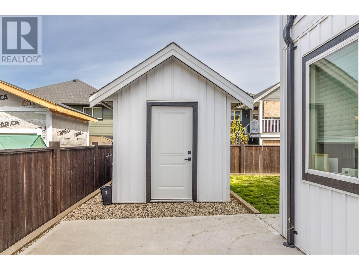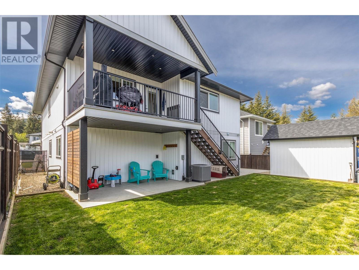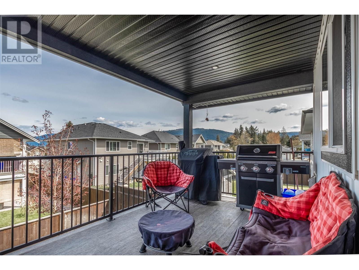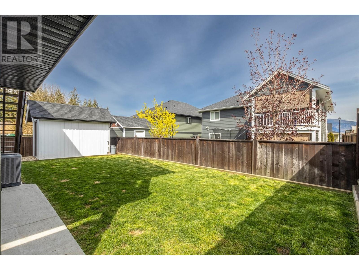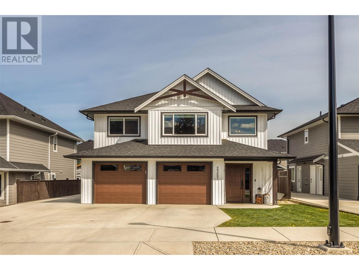2357 5 Avenue Se Salmon Arm, British Columbia V1E 1K9
$934,900
The perfect family home in a desirable neighbourhood - A beautiful 5-bed, 3-bath family home with a self contained 1-bed legal suite. 2,611 square feet fully finished with a bright open living space. Upstairs you will find 3 large bedrooms, including the primary with a generous walk in closet and 3 piece ensuite. The kitchen has stainless steel appliances with a large island and a built in mini fridge. Downstairs is the 4th bedroom/office as well as laundry with built in counter and benches. The self contained 1-bed, 1-bath suite has tons of natural light. Attached double garage and timber accents outside enhance the curb appeal of this home. Located walking distance to Elementary & Middle schools, this home is located on a quiet cul-de-sac in a safe and convenient neighbourhood. Tons of parking for RV and tenant vehicles. Fully fenced back yard with underground sprinklers and garden shed. (id:59116)
Property Details
| MLS® Number | 10311749 |
| Property Type | Single Family |
| Neigbourhood | SE Salmon Arm |
| AmenitiesNearBy | Schools |
| CommunityFeatures | Family Oriented |
| Features | Level Lot, Central Island, One Balcony |
| ParkingSpaceTotal | 8 |
| ViewType | Lake View, Mountain View |
Building
| BathroomTotal | 3 |
| BedroomsTotal | 5 |
| Appliances | Refrigerator, Dishwasher, Range - Electric, Microwave |
| BasementType | Full |
| ConstructedDate | 2020 |
| ConstructionStyleAttachment | Detached |
| CoolingType | Central Air Conditioning |
| ExteriorFinish | Vinyl Siding |
| HeatingType | Forced Air, See Remarks |
| RoofMaterial | Asphalt Shingle |
| RoofStyle | Unknown |
| StoriesTotal | 2 |
| SizeInterior | 2611 Sqft |
| Type | House |
| UtilityWater | Municipal Water |
Parking
| Attached Garage | 2 |
Land
| AccessType | Easy Access |
| Acreage | No |
| FenceType | Fence |
| LandAmenities | Schools |
| LandscapeFeatures | Landscaped, Level |
| Sewer | Municipal Sewage System |
| SizeFrontage | 50 Ft |
| SizeIrregular | 0.11 |
| SizeTotal | 0.11 Ac|under 1 Acre |
| SizeTotalText | 0.11 Ac|under 1 Acre |
| ZoningType | Residential |
Rooms
| Level | Type | Length | Width | Dimensions |
|---|---|---|---|---|
| Basement | Laundry Room | 2'11'' x 3'3'' | ||
| Basement | Full Bathroom | 5'4'' x 8'5'' | ||
| Basement | Bedroom | 11'8'' x 13'4'' | ||
| Basement | Dining Room | 9'11'' x 4'0'' | ||
| Basement | Kitchen | 10'11'' x 7'5'' | ||
| Basement | Living Room | 10'0'' x 18'2'' | ||
| Basement | Mud Room | 8'1'' x 6'10'' | ||
| Basement | Laundry Room | 5'1'' x 6'10'' | ||
| Basement | Utility Room | 8'7'' x 6'10'' | ||
| Basement | Bedroom | 11'0'' x 8'6'' | ||
| Basement | Foyer | 8'5'' x 10'0'' | ||
| Main Level | Full Bathroom | 6'0'' x 5'5'' | ||
| Main Level | Bedroom | 14'1'' x 10'7'' | ||
| Main Level | Bedroom | 11'6'' x 9'9'' | ||
| Main Level | Other | 5'4'' x 4'7'' | ||
| Main Level | 3pc Ensuite Bath | 5'4'' x 8'10'' | ||
| Main Level | Primary Bedroom | 13'11'' x 11'8'' | ||
| Main Level | Kitchen | 14'11'' x 14'1'' | ||
| Main Level | Dining Room | 12'8'' x 14'1'' | ||
| Main Level | Living Room | 17'9'' x 12'1'' |
https://www.realtor.ca/real-estate/26842136/2357-5-avenue-se-salmon-arm-se-salmon-arm
Interested?
Contact us for more information
Nathan Grieve
404-251 Trans Canada Hwy Nw
Salmon Arm, British Columbia V1E 3B8
Jordan Grieve
Personal Real Estate Corporation
404-251 Trans Canada Hwy Nw
Salmon Arm, British Columbia V1E 3B8
Jim Grieve
Personal Real Estate Corporation
404-251 Trans Canada Hwy Nw
Salmon Arm, British Columbia V1E 3B8

