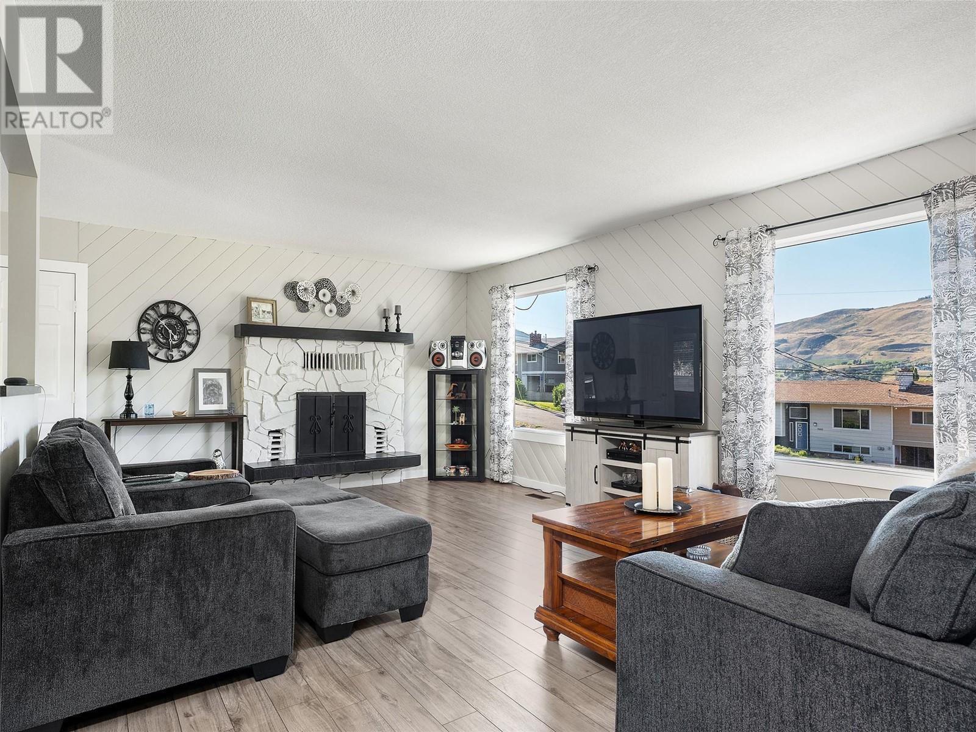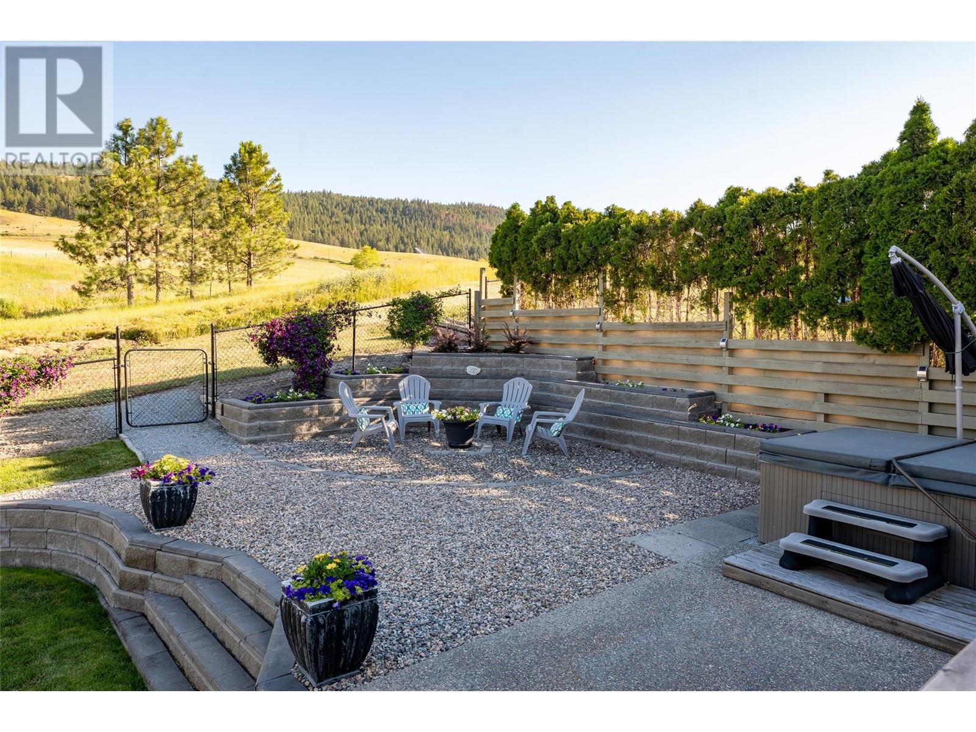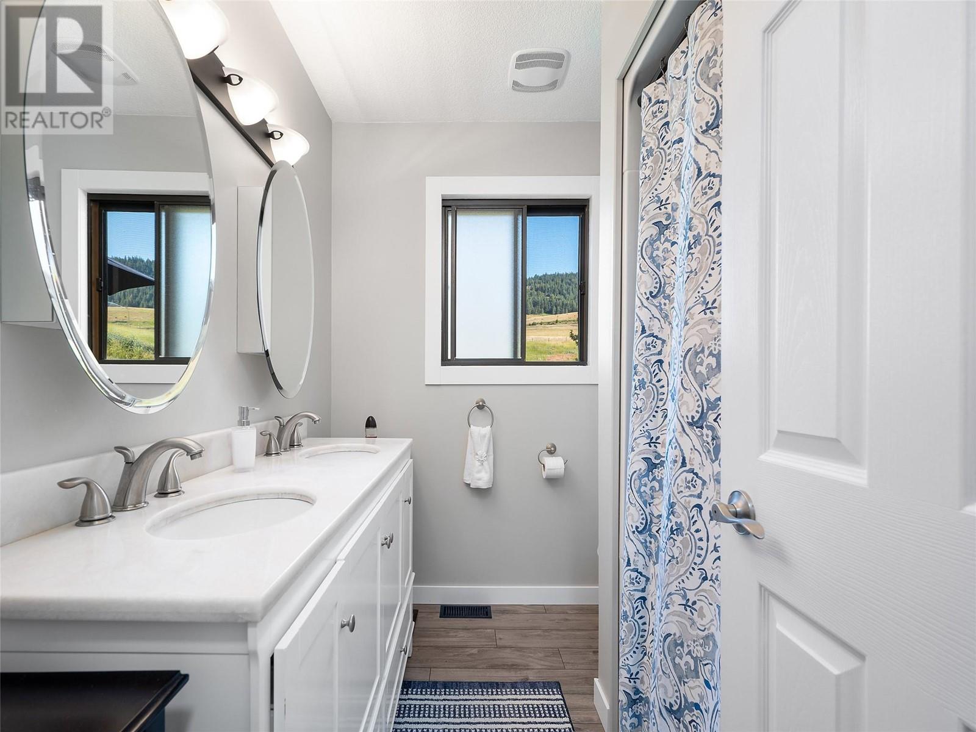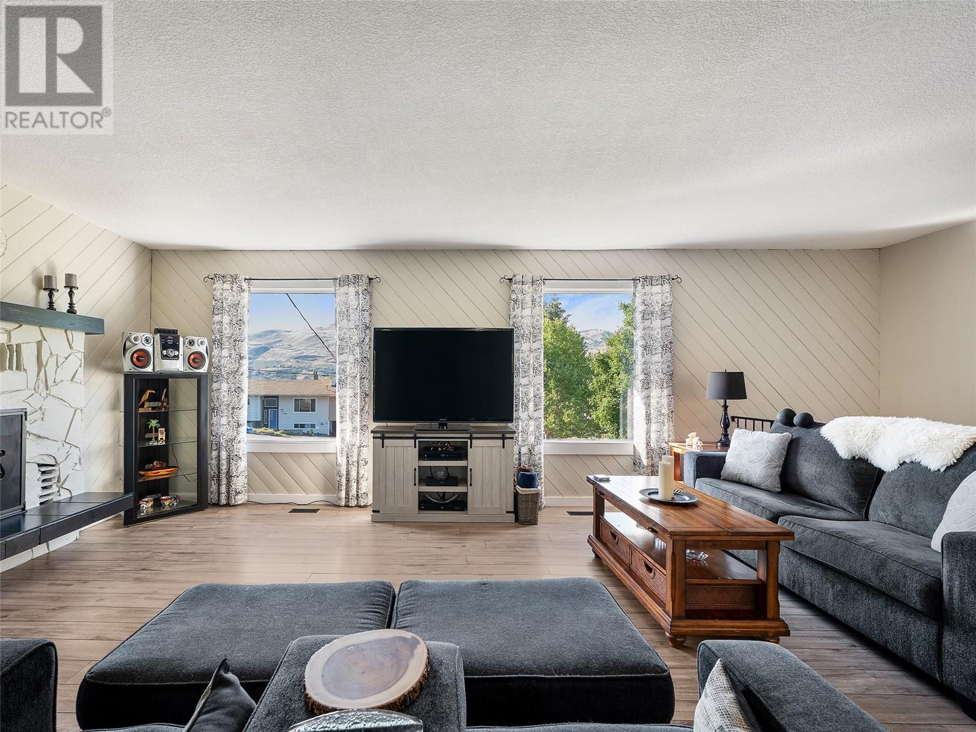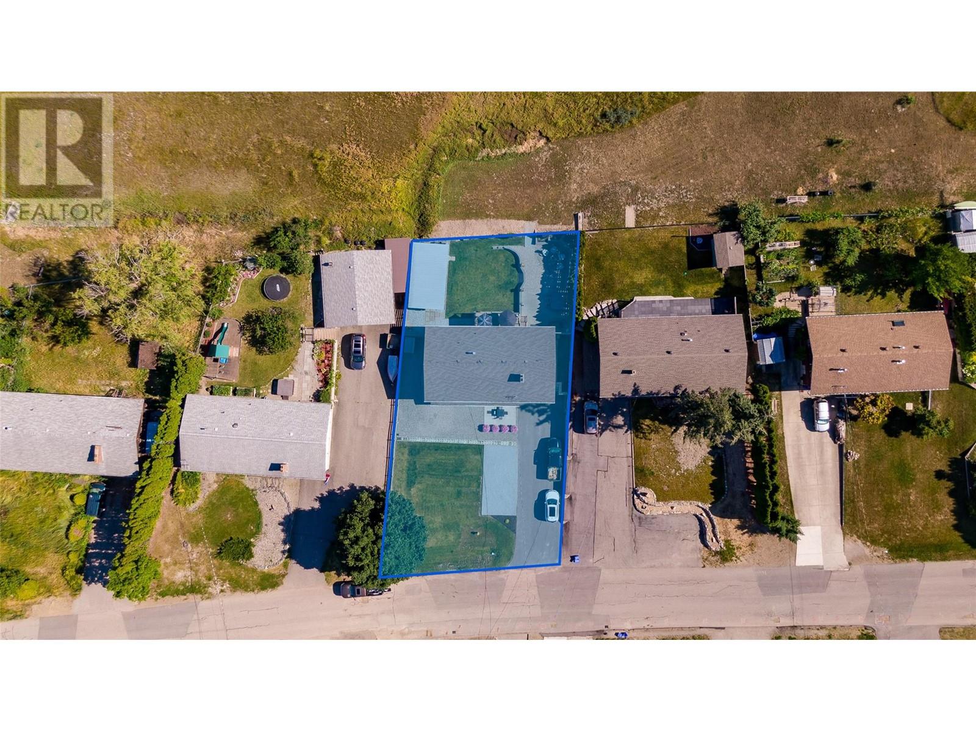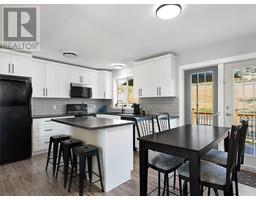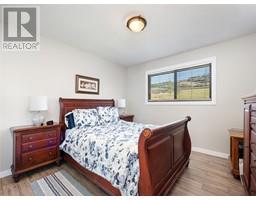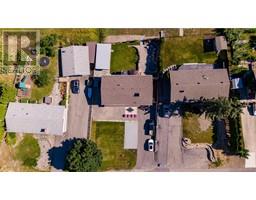6992 Longacre Drive Vernon, British Columbia V1H 1H8
$899,000
This family home is completely redone and ready for its new family. Original owners have carefully maintained and improved this property to suit their needs over the years. Upstairs you'll find an open concept great room with a separate dining space that could double as a family room. There are 3 good-sized bedrooms and lots of storage. The Kitchen opens onto a generous deck from which you can enjoy the spectacular view of the commonage fields...No one will every build behind!! Also, from the deck there is easy access to the yard, separate 12x24 shop/garden shed and of course the hot tub. Private and completely fenced, this backyard is perfect for children and pets. From the front of the house, don't miss the peek-a-boo view of Okanagan lake and the stunning valley vista. Downstairs the owners have created a 2 bedroom suite originally for an aging parent. With separate entry, this unit allows for privacy between the floors and is ideal for the multi-generational family. If a buyer desired complete separation, one closet next to the main bath upstairs could be converted to stackable laundry. This property is currently on a well-maintained septic system but the infrastructure is in place for a buyer to choose to connect to the city sewer service accessible in the front yard. With abundant storage, tasteful renovations, and a meticulous yard in a superb location this home won't last long!! Book your showing soon!! (id:59116)
Property Details
| MLS® Number | 10318969 |
| Property Type | Single Family |
| Neigbourhood | Okanagan Landing |
| ParkingSpaceTotal | 10 |
| ViewType | Unknown, Lake View, Mountain View, Valley View |
Building
| BathroomTotal | 2 |
| BedroomsTotal | 5 |
| ConstructedDate | 1983 |
| ConstructionStyleAttachment | Detached |
| CoolingType | Central Air Conditioning |
| FireplaceFuel | Wood |
| FireplacePresent | Yes |
| FireplaceType | Conventional |
| FlooringType | Laminate |
| HeatingType | Forced Air |
| StoriesTotal | 2 |
| SizeInterior | 2552 Sqft |
| Type | House |
| UtilityWater | Municipal Water |
Parking
| See Remarks | |
| Carport |
Land
| Acreage | No |
| Sewer | Septic Tank |
| SizeIrregular | 0.23 |
| SizeTotal | 0.23 Ac|under 1 Acre |
| SizeTotalText | 0.23 Ac|under 1 Acre |
| ZoningType | Unknown |
Rooms
| Level | Type | Length | Width | Dimensions |
|---|---|---|---|---|
| Lower Level | Utility Room | 9'6'' x 6'6'' | ||
| Lower Level | Primary Bedroom | 13'3'' x 12' | ||
| Lower Level | Kitchen | 12'10'' x 11'7'' | ||
| Lower Level | Foyer | 13'3'' x 7'2'' | ||
| Lower Level | Family Room | 13'4'' x 14'11'' | ||
| Lower Level | Bedroom | 12'10'' x 9'2'' | ||
| Lower Level | 3pc Bathroom | 9'6'' x 7'2'' | ||
| Main Level | Living Room | 14'8'' x 20'5'' | ||
| Main Level | Kitchen | 12' x 10'9'' | ||
| Main Level | Dining Room | 12'9'' x 12'7'' | ||
| Main Level | Dining Nook | 12'4'' x 7'7'' | ||
| Main Level | Bedroom | 10'6'' x 12' | ||
| Main Level | Bedroom | 16'2'' x 12'7'' | ||
| Main Level | Primary Bedroom | 12' x 11'11'' | ||
| Main Level | 5pc Bathroom | 7'11'' x 7' |
https://www.realtor.ca/real-estate/27143280/6992-longacre-drive-vernon-okanagan-landing
Interested?
Contact us for more information
Steve Onsorge
3405 27 St
Vernon, British Columbia V1T 4W8





