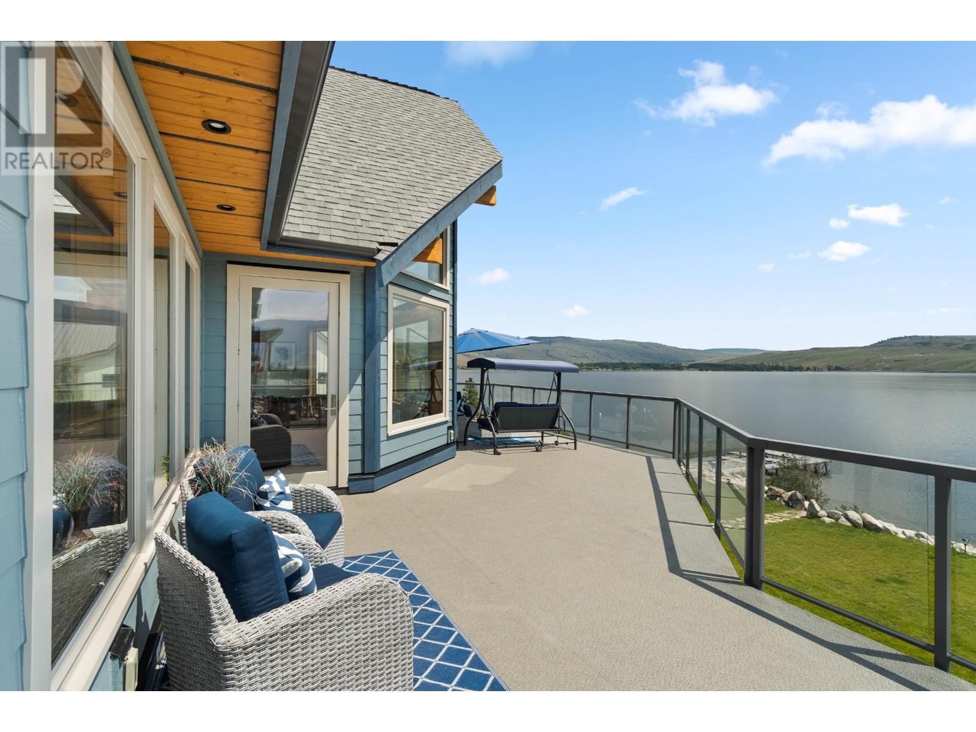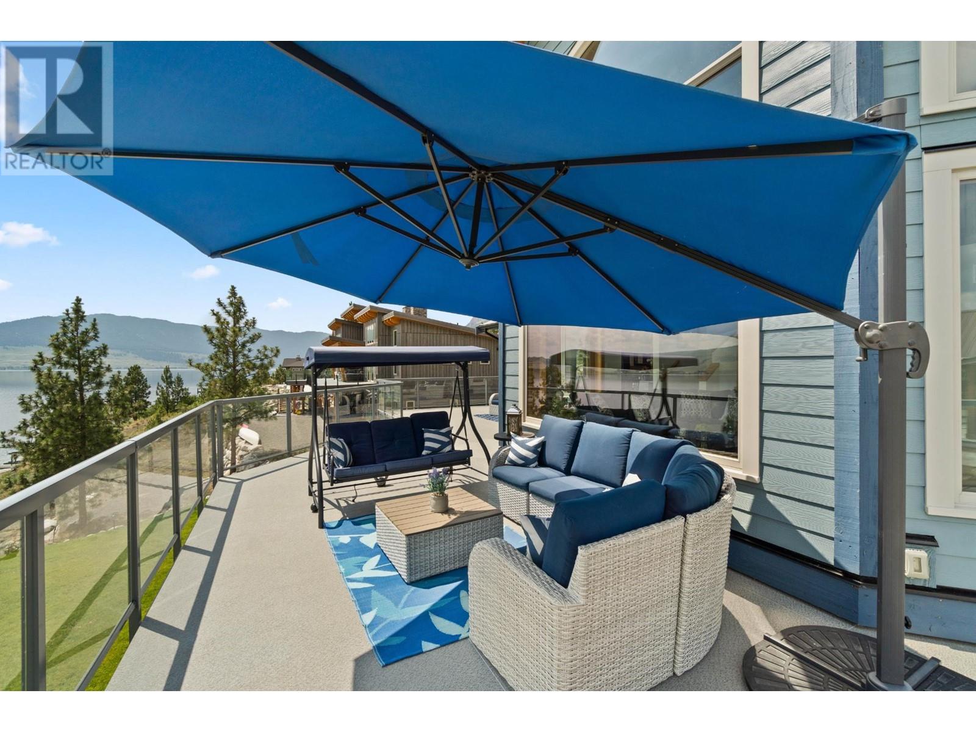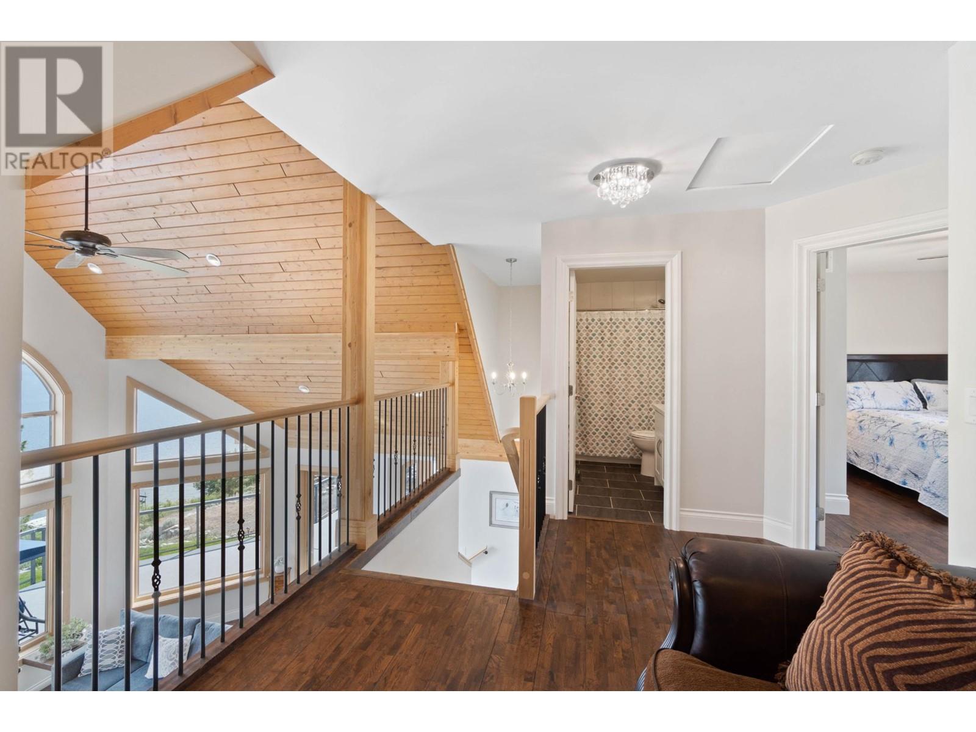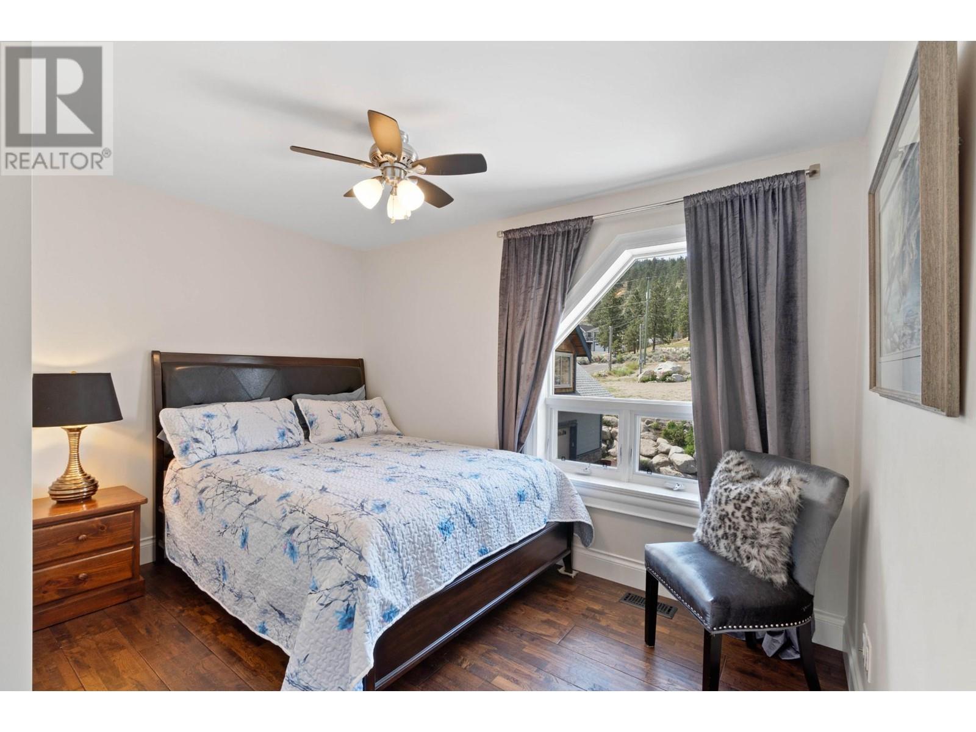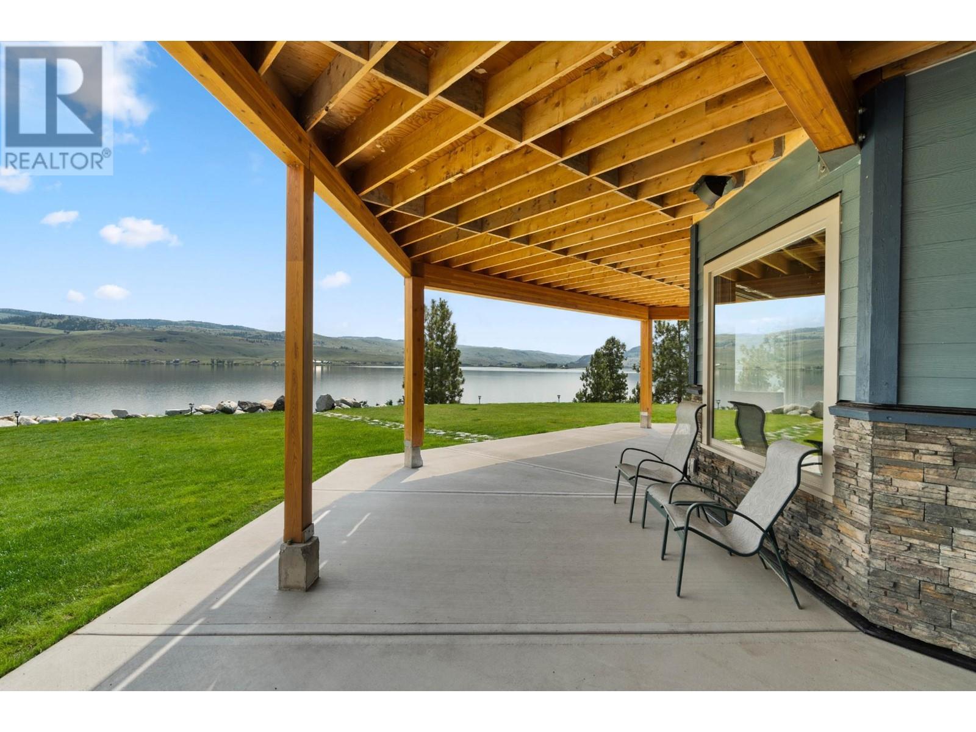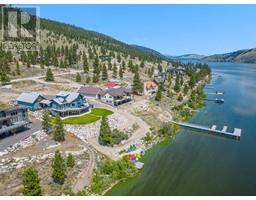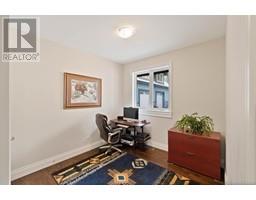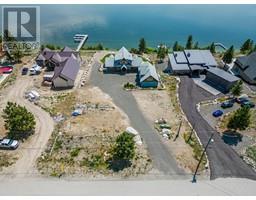6560 Monck Park Road Merritt, British Columbia V1K 0A1
$1,995,500
Welcome to Nicola Lakeshore Estates, a yr round lakeside community that offers 4 season recreation at your door step. This beautiful 4 yr old, 4 bdrm home w/40 x 23 detached garage & bonus rm above provides the perfect recreational haven. When you step through the front door you are immediately greeted by the commanding lake & mtn views that lead you into the great rm w/dramatic vaulted ceilings, expansive windows, striking f/p adorned by white ledgestone. The spacious kitch features, white cabinetry, lg island w/quartz countertops & a bright din area. Primary bdrm provides a w/i closet, 5pc ensuite w/heated tile flrs & French doors that lead to the sunny south facing deck overlooking the lake. Upper flr has 2 nice sized bdrms, 4pc bath & flex space. The lower lvl daylight w/o bsmt is an open canvas waiting for your ideas. Private sandy beach w/approx. 122' of waterfront. Plenty of parking, LR2 Zoning allows for nightly rentals. Create lasting memories with your family & friends. (id:59116)
Property Details
| MLS® Number | 179583 |
| Property Type | Single Family |
| Neigbourhood | Merritt |
| Community Name | Merritt |
| AmenitiesNearBy | Golf Nearby, Recreation |
| Features | Cul-de-sac |
| ParkingSpaceTotal | 3 |
| RoadType | Cul De Sac |
| ViewType | View (panoramic) |
| WaterFrontType | Waterfront On Lake |
Building
| BathroomTotal | 4 |
| BedroomsTotal | 4 |
| Appliances | Range, Refrigerator, Dishwasher, Microwave, Washer & Dryer |
| ArchitecturalStyle | Split Level Entry |
| BasementType | Full |
| ConstructedDate | 2018 |
| ConstructionStyleAttachment | Detached |
| ConstructionStyleSplitLevel | Other |
| CoolingType | Central Air Conditioning |
| ExteriorFinish | Composite Siding |
| FireProtection | Security System |
| FireplaceFuel | Propane |
| FireplacePresent | Yes |
| FireplaceType | Unknown |
| FlooringType | Mixed Flooring |
| FoundationType | Concrete Block |
| HalfBathTotal | 1 |
| HeatingType | Forced Air, See Remarks |
| RoofMaterial | Asphalt Shingle |
| RoofStyle | Unknown |
| SizeInterior | 2306 Sqft |
| Type | House |
| UtilityWater | Community Water User's Utility |
Parking
| See Remarks | |
| Attached Garage | 3 |
| RV |
Land
| AccessType | Easy Access |
| Acreage | No |
| LandAmenities | Golf Nearby, Recreation |
| LandscapeFeatures | Landscaped |
| Sewer | Municipal Sewage System |
| SizeIrregular | 0.99 |
| SizeTotal | 0.99 Ac|under 1 Acre |
| SizeTotalText | 0.99 Ac|under 1 Acre |
| SurfaceWater | Lake |
| ZoningType | Unknown |
Rooms
| Level | Type | Length | Width | Dimensions |
|---|---|---|---|---|
| Second Level | Bedroom | 12'1'' x 10'9'' | ||
| Second Level | Den | 14'11'' x 11'11'' | ||
| Second Level | Bedroom | 12'1'' x 10'9'' | ||
| Second Level | Full Bathroom | Measurements not available | ||
| Basement | Utility Room | 7'4'' x 9'5'' | ||
| Basement | Partial Bathroom | Measurements not available | ||
| Main Level | Primary Bedroom | 14'6'' x 19'5'' | ||
| Main Level | Living Room | 17'2'' x 24'9'' | ||
| Main Level | Full Ensuite Bathroom | Measurements not available | ||
| Main Level | Dining Room | 9'10'' x 16'0'' | ||
| Main Level | Kitchen | 12'11'' x 15'7'' | ||
| Main Level | Laundry Room | 6'0'' x 7'3'' | ||
| Main Level | Bedroom | 12'3'' x 9'6'' | ||
| Main Level | Full Bathroom | Measurements not available |
https://www.realtor.ca/real-estate/27112383/6560-monck-park-road-merritt-merritt
Interested?
Contact us for more information
Lisa Villamo
Personal Real Estate Corporation
251 Harvey Ave
Kelowna, British Columbia V1Y 6C2




















