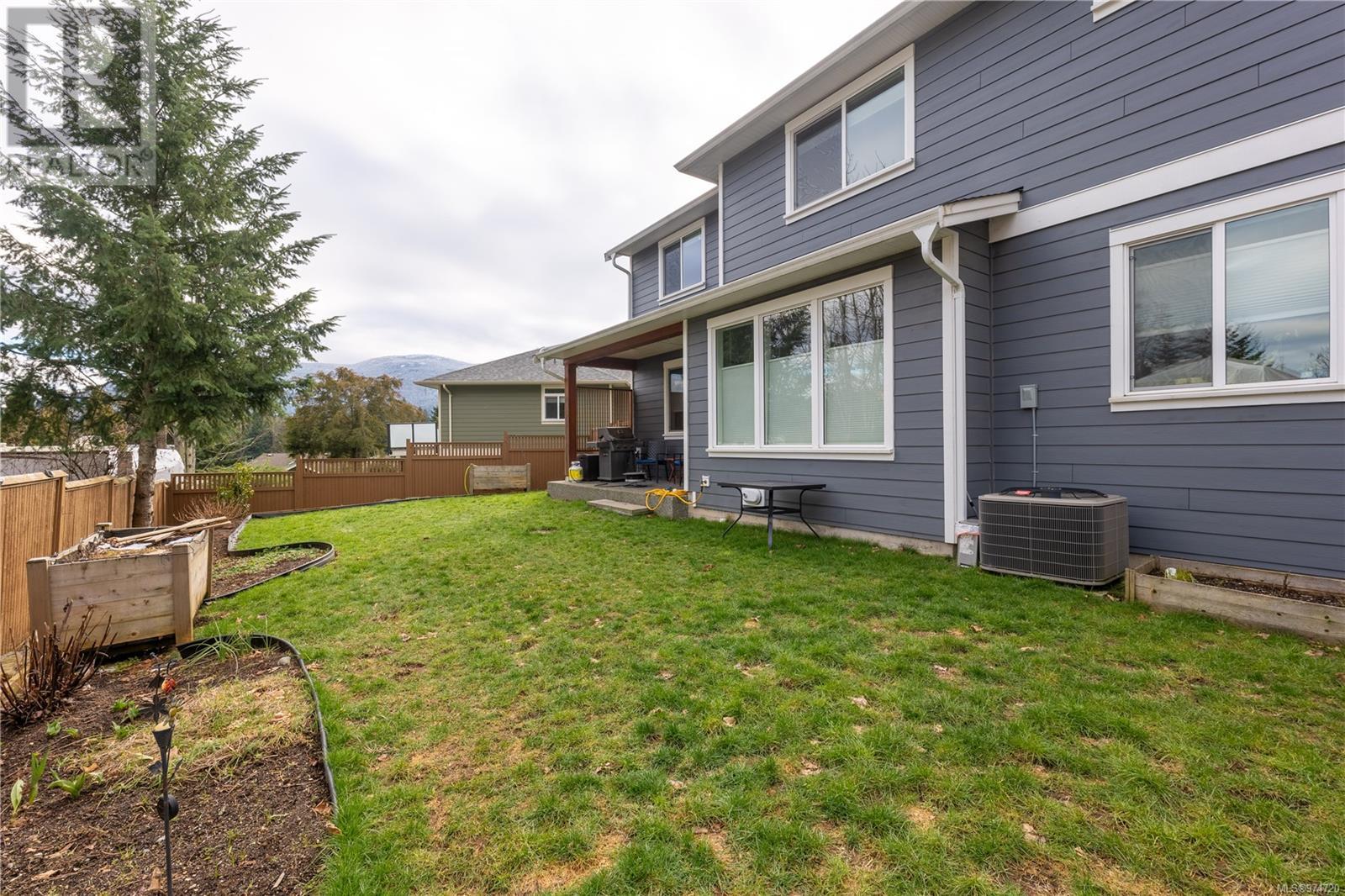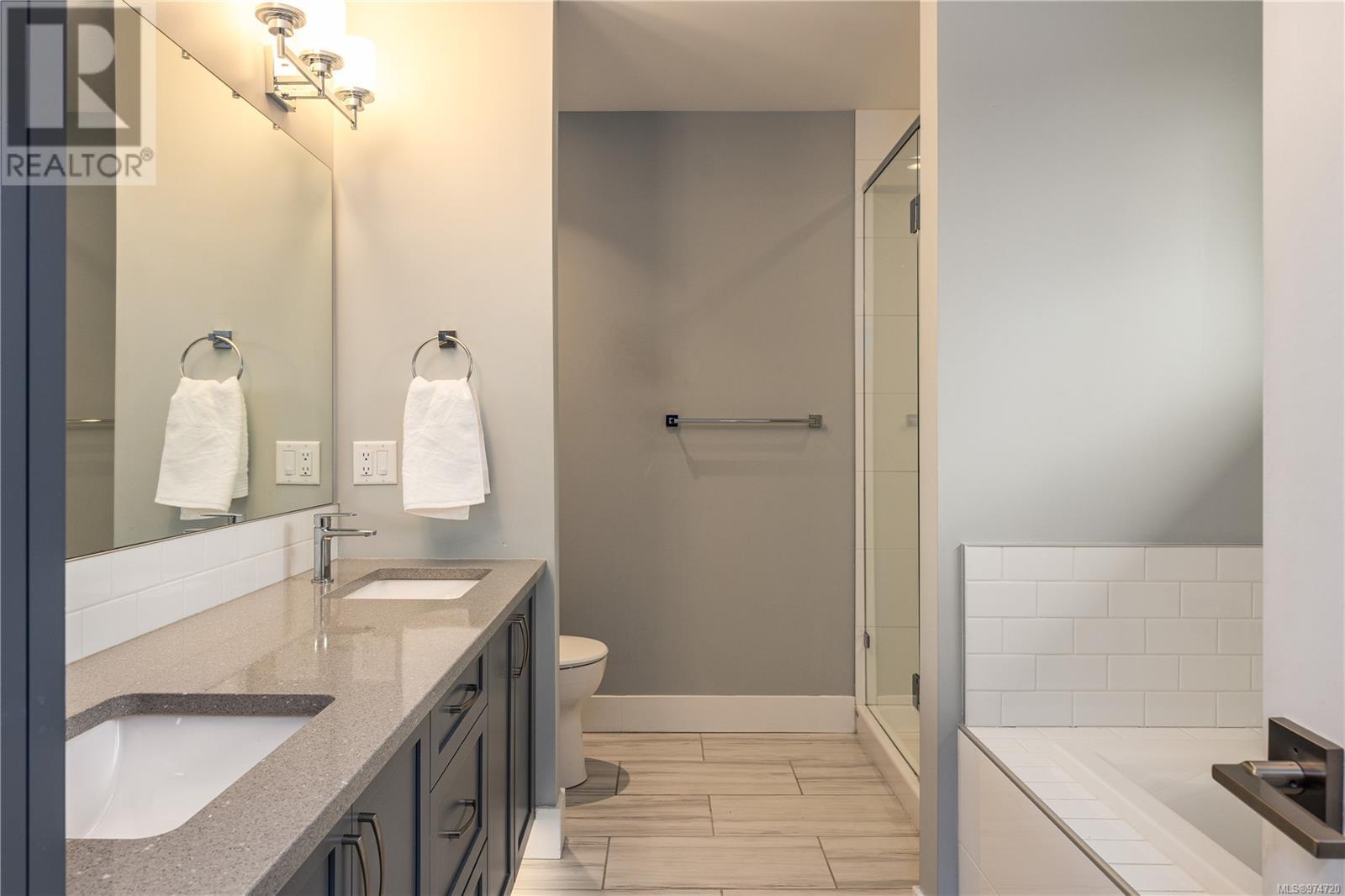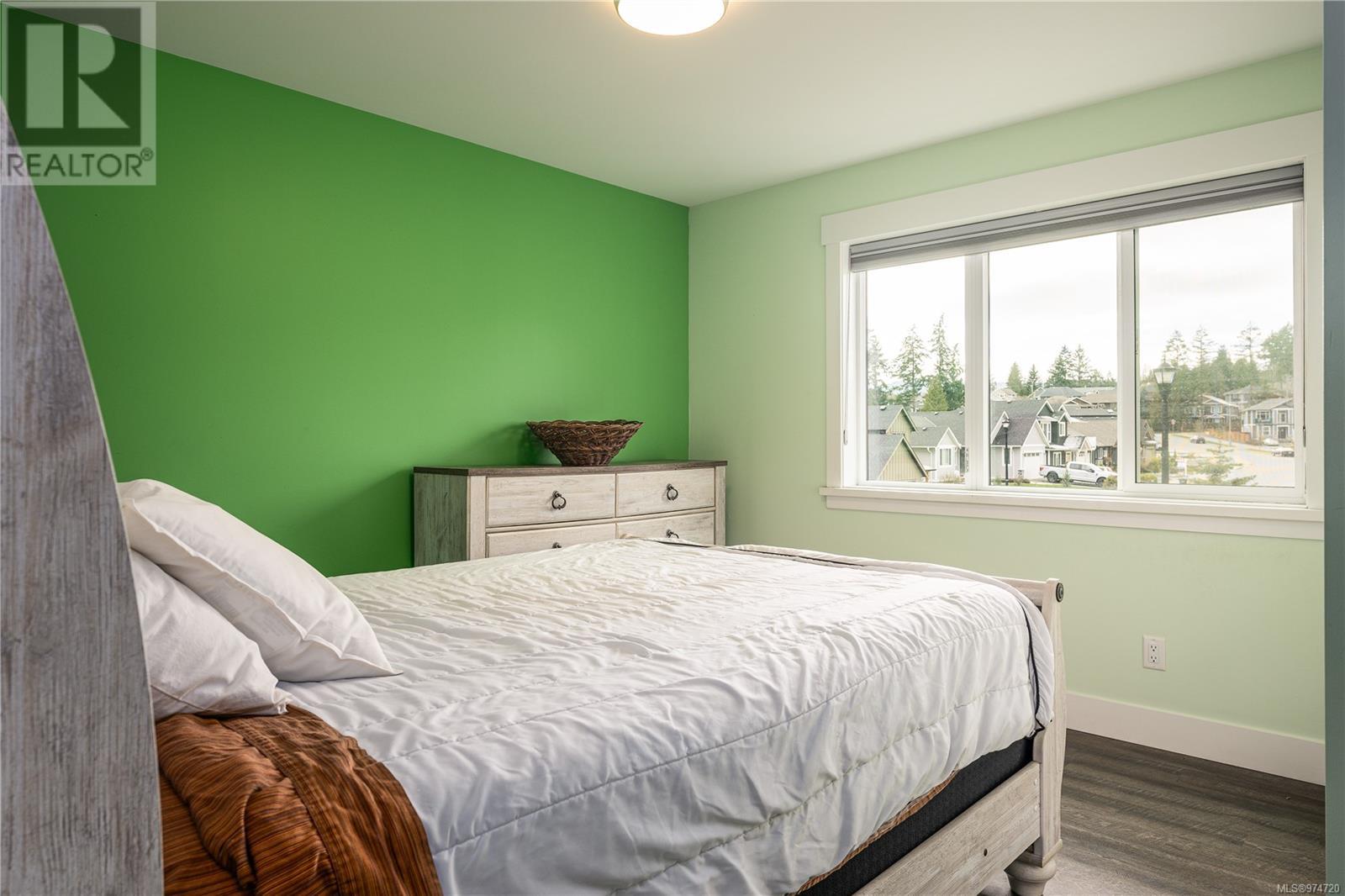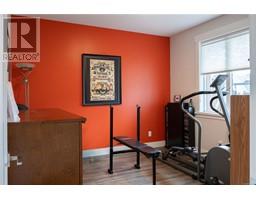3793 Marjorie Way Nanaimo, British Columbia V9T 0K3
$1,099,000
Nestled in a North Jinglepot neighborhood, enjoy an active lifestyle, convenient amenities & elevated home features. High ceilings & bright spacious rooms welcome you as you step inside. The chef's kitchen with it's large island ties into the open concept great room, perfect for entertaining & family get togethers. Bedrooms on the next floor offer a sense of retreat, with the primary suite enjoying a large walk in closet & spa like ensuite with heated floors. The 1 bedroom suite located separately above the garage ensures privacy while benefitting from rental income. Outside the home is well dressed with a HardiPlank exterior & fully fenced backyard. Ample parking is for available for tenants and all of your toys. Rockridge Park, the Parkway Trail & Anders Doritts Park all within walking distance. Close highway access means that North Nanaimo shopping & amenities are accessible within minutes. Call to view today! All measurements are approximate and should be verified if important. (id:59116)
Open House
This property has open houses!
1:00 pm
Ends at:3:00 pm
Property Details
| MLS® Number | 974720 |
| Property Type | Single Family |
| Neigbourhood | North Jingle Pot |
| Features | Other |
| ParkingSpaceTotal | 4 |
| Plan | Epp67602 |
| ViewType | Mountain View |
Building
| BathroomTotal | 4 |
| BedroomsTotal | 4 |
| ConstructedDate | 2018 |
| CoolingType | Air Conditioned |
| FireplacePresent | Yes |
| FireplaceTotal | 1 |
| HeatingFuel | Natural Gas |
| HeatingType | Heat Pump |
| SizeInterior | 3026 Sqft |
| TotalFinishedArea | 3026 Sqft |
| Type | House |
Land
| Acreage | No |
| SizeIrregular | 6534 |
| SizeTotal | 6534 Sqft |
| SizeTotalText | 6534 Sqft |
| ZoningDescription | R1 |
| ZoningType | Residential |
Rooms
| Level | Type | Length | Width | Dimensions |
|---|---|---|---|---|
| Second Level | Living Room | 13'10 x 10'10 | ||
| Second Level | Dining Room | 10'6 x 9'2 | ||
| Second Level | Laundry Room | 4' x 4' | ||
| Second Level | Kitchen | 9'2 x 9'6 | ||
| Second Level | Bedroom | 10'7 x 10'5 | ||
| Second Level | Bathroom | 4-Piece | ||
| Second Level | Bedroom | 10'1 x 11'8 | ||
| Second Level | Bedroom | 12'9 x 10'2 | ||
| Second Level | Primary Bedroom | 15'3 x 13'6 | ||
| Second Level | Bathroom | 4-Piece | ||
| Second Level | Ensuite | 5-Piece | ||
| Main Level | Bathroom | 2-Piece | ||
| Main Level | Laundry Room | 13'1 x 7'1 | ||
| Main Level | Entrance | 7' x 8' | ||
| Main Level | Den | 12'6 x 11'8 | ||
| Main Level | Living Room | 17' x 19' | ||
| Main Level | Dining Room | 12'0 x 13'6 | ||
| Main Level | Kitchen | 14'0 x 13'4 |
https://www.realtor.ca/real-estate/27356219/3793-marjorie-way-nanaimo-north-jingle-pot
Interested?
Contact us for more information
Kiel Bach
#1 - 5140 Metral Drive
Nanaimo, British Columbia V9T 2K8
Travis Bach
#1 - 5140 Metral Drive
Nanaimo, British Columbia V9T 2K8























































