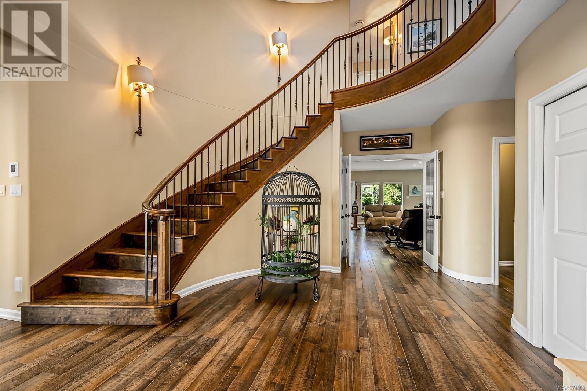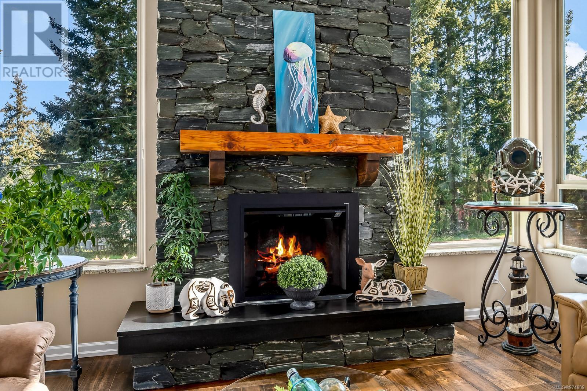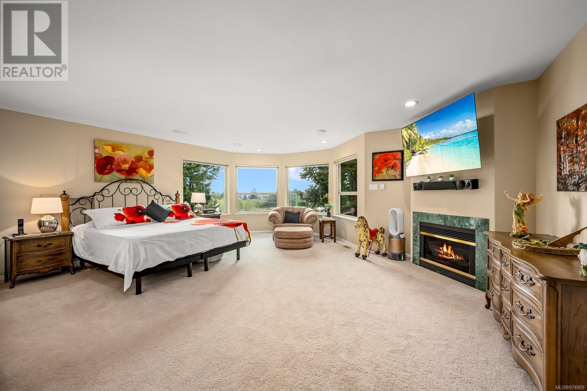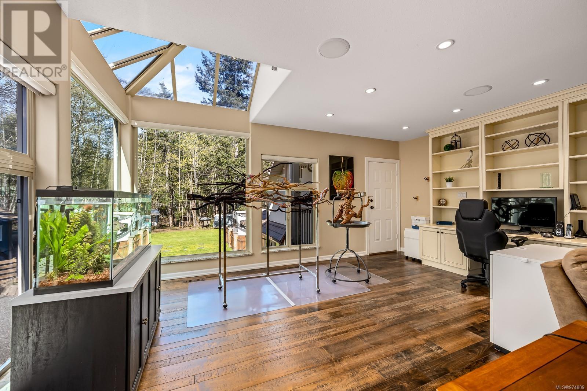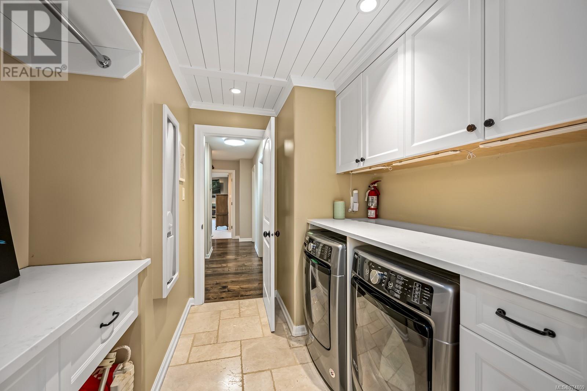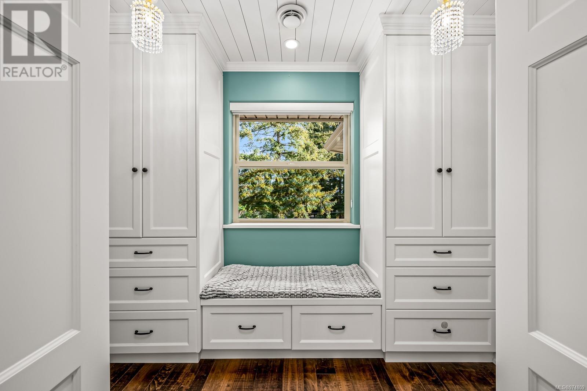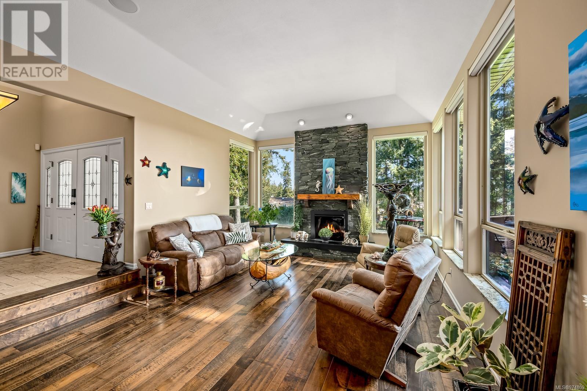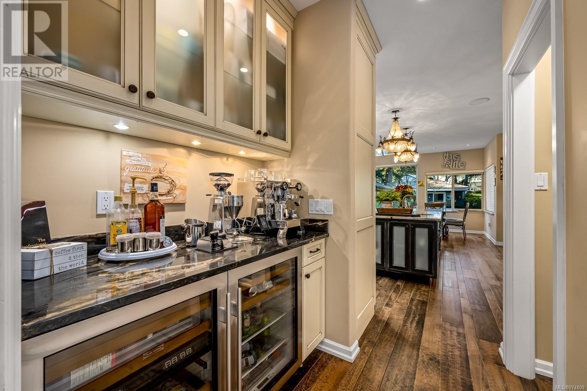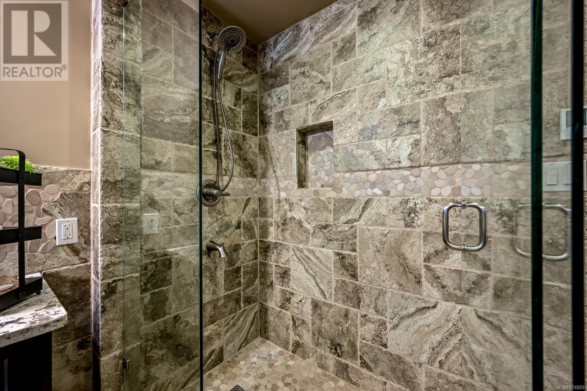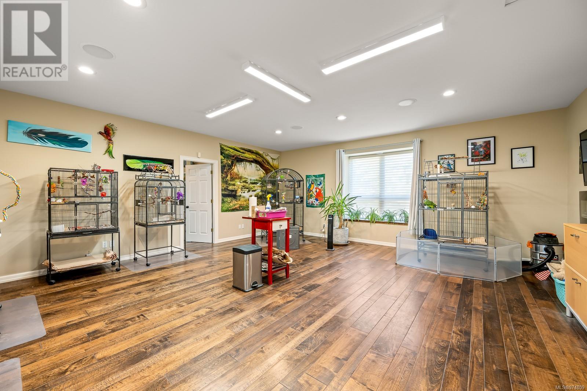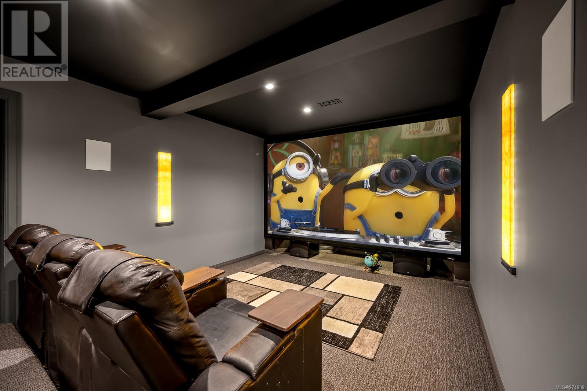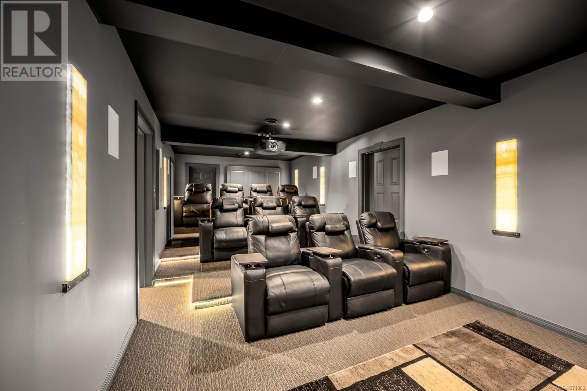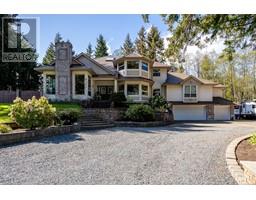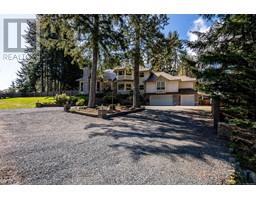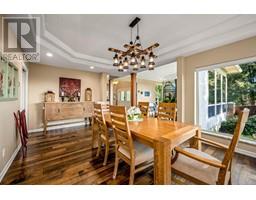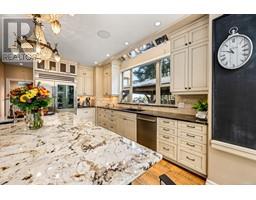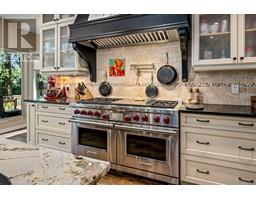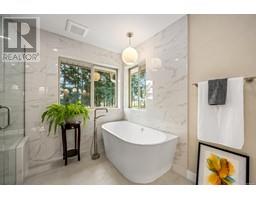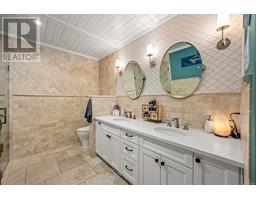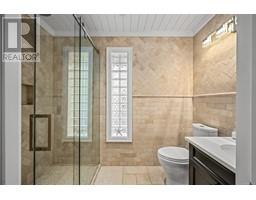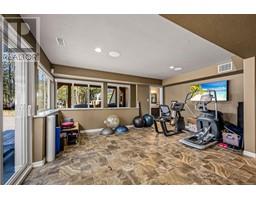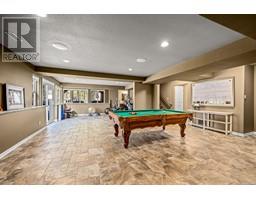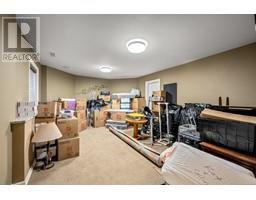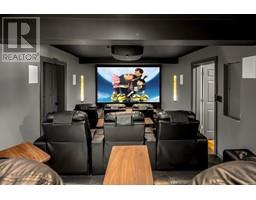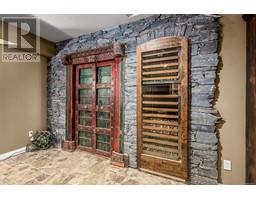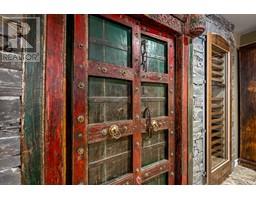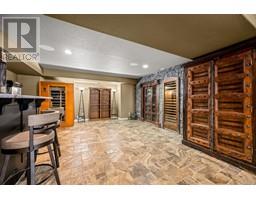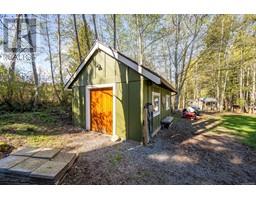2201 Sea Lion Way Comox, British Columbia V9J 1Y2
$2,500,000
Dream estate property! 7900 sf home situated on 2.14 acres (2 separate titles) with incredible perennial gardens, mature trees & birds chirping! Warm and inviting this home has a spiral staircase, sunk in living area, spacious great room, separate office which could easily be converted to a bedroom & W/I closet. The spectacular chefs kitchen looks out on the back yard and pool featuring tons of cabinets, a large island with Wolf and Sub-zero appliances. Upstairs are two primary bedrooms with the first featuring a propane fireplace, newly finished luxury 5 piece ensuite, his & her walk in closets. The second primary bedroom does also has a walk in closet & 5 piece ensuite. Upstairs has two further bedrooms, 2nd laundry & 3 piece bath. Downstairs is ground level walk out, perfectly set up for family/nanny with large 5th bedroom. Set up your own gym, play a round of pool, family movie nights in your own theater, or lounge poolside in your in-ground 20 x 44 heated saltwater pool! (id:59116)
Property Details
| MLS® Number | 974809 |
| Property Type | Single Family |
| Neigbourhood | Comox Peninsula |
| Features | Acreage, Private Setting, Southern Exposure, Other, Marine Oriented |
| ParkingSpaceTotal | 7 |
| Plan | Vip77921 |
Building
| BathroomTotal | 6 |
| BedroomsTotal | 5 |
| ArchitecturalStyle | Other |
| ConstructedDate | 1993 |
| CoolingType | Central Air Conditioning |
| FireplacePresent | Yes |
| FireplaceTotal | 2 |
| HeatingFuel | Electric |
| HeatingType | Forced Air, Heat Pump |
| SizeInterior | 7959 Sqft |
| TotalFinishedArea | 7959 Sqft |
| Type | House |
Land
| Acreage | Yes |
| SizeIrregular | 2.24 |
| SizeTotal | 2.24 Ac |
| SizeTotalText | 2.24 Ac |
| ZoningDescription | R-1 |
| ZoningType | Residential |
Rooms
| Level | Type | Length | Width | Dimensions |
|---|---|---|---|---|
| Second Level | Bathroom | 8'3 x 4'10 | ||
| Second Level | Bedroom | 12 ft | Measurements not available x 12 ft | |
| Second Level | Bedroom | 14'2 x 12'7 | ||
| Second Level | Ensuite | 9'8 x 9'4 | ||
| Second Level | Ensuite | 11'7 x 10'11 | ||
| Second Level | Primary Bedroom | 23'0 x 13'4 | ||
| Second Level | Primary Bedroom | 20'11 x 20'3 | ||
| Lower Level | Mud Room | 10'5 x 9'4 | ||
| Lower Level | Bathroom | 13'9 x 9'4 | ||
| Lower Level | Kitchen | 10'4 x 9'4 | ||
| Lower Level | Bedroom | 18'3 x 12'5 | ||
| Lower Level | Storage | 19'1 x 13'11 | ||
| Lower Level | Media | 29'9 x 11'8 | ||
| Lower Level | Family Room | 20'2 x 17'2 | ||
| Lower Level | Recreation Room | 24'6 x 15'11 | ||
| Main Level | Kitchen | 17'4 x 15'3 | ||
| Main Level | Den | 13'10 x 13'2 | ||
| Main Level | Bathroom | 2-Piece | ||
| Main Level | Bathroom | 3-Piece | ||
| Main Level | Office | 12 ft | 12 ft x Measurements not available | |
| Main Level | Bonus Room | 23'6 x 21'6 | ||
| Main Level | Great Room | 15 ft | Measurements not available x 15 ft | |
| Main Level | Living Room | 20'1 x 15'0 | ||
| Main Level | Dining Room | 21 ft | 21 ft x Measurements not available | |
| Main Level | Eating Area | 12 ft | 12 ft x Measurements not available | |
| Other | Workshop | 23'1 x 13'4 |
https://www.realtor.ca/real-estate/27358832/2201-sea-lion-way-comox-comox-peninsula
Interested?
Contact us for more information
Tina Vincent
Personal Real Estate Corporation
#121 - 750 Comox Road
Courtenay, British Columbia V9N 3P6




