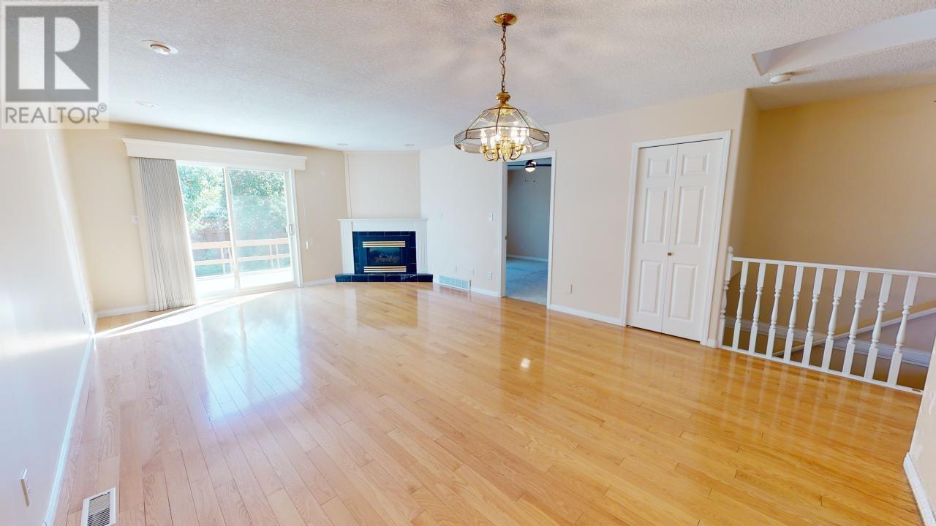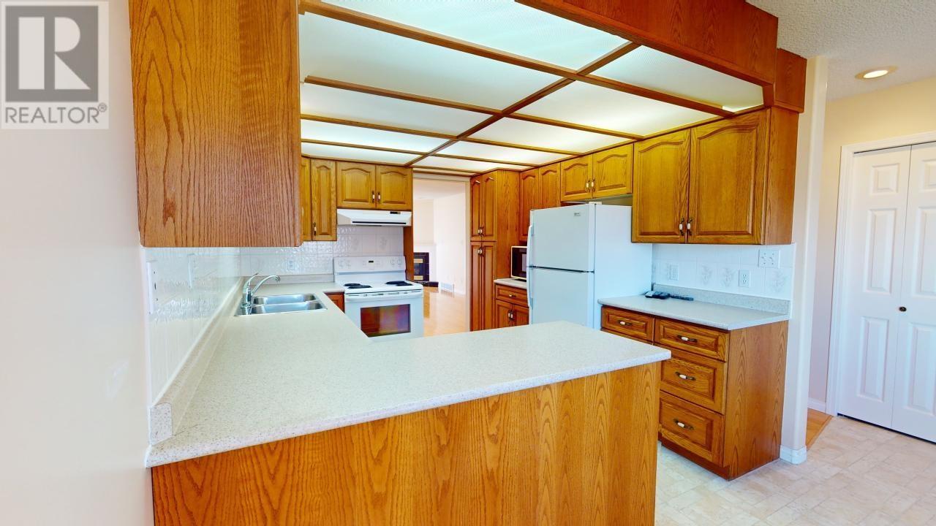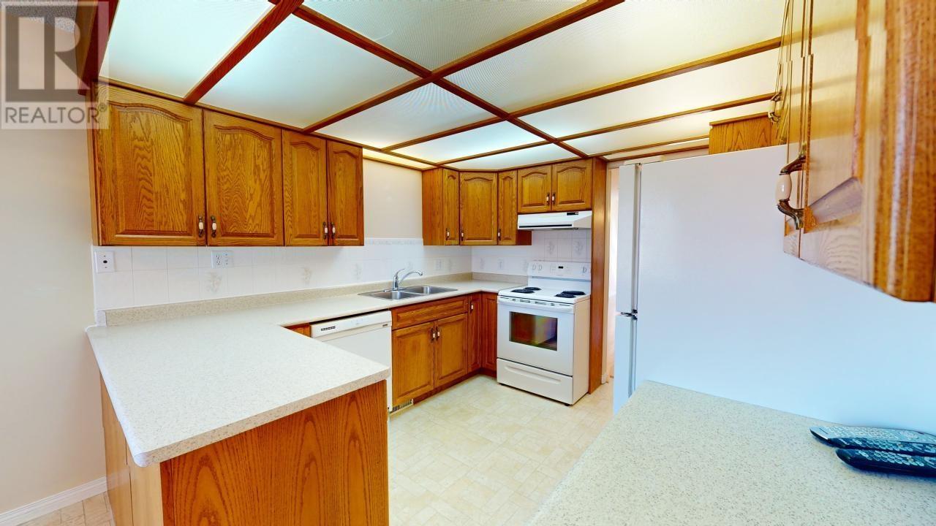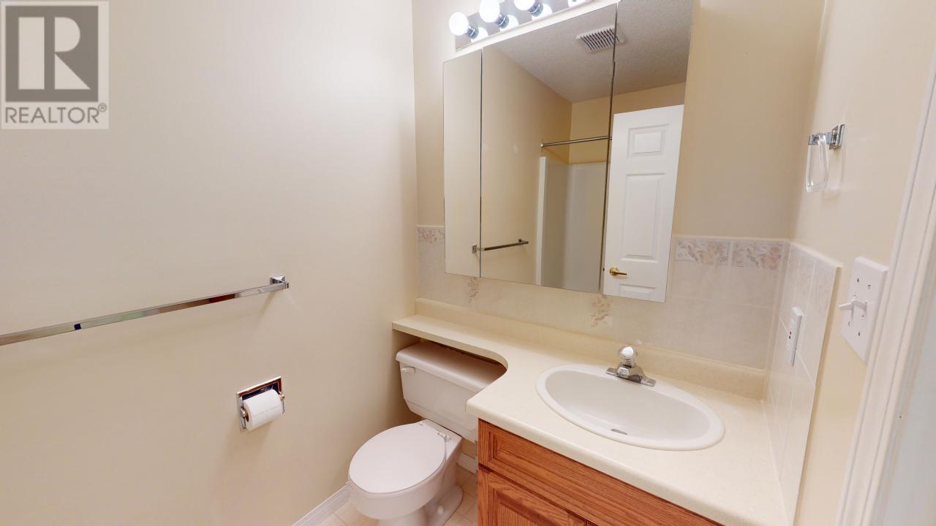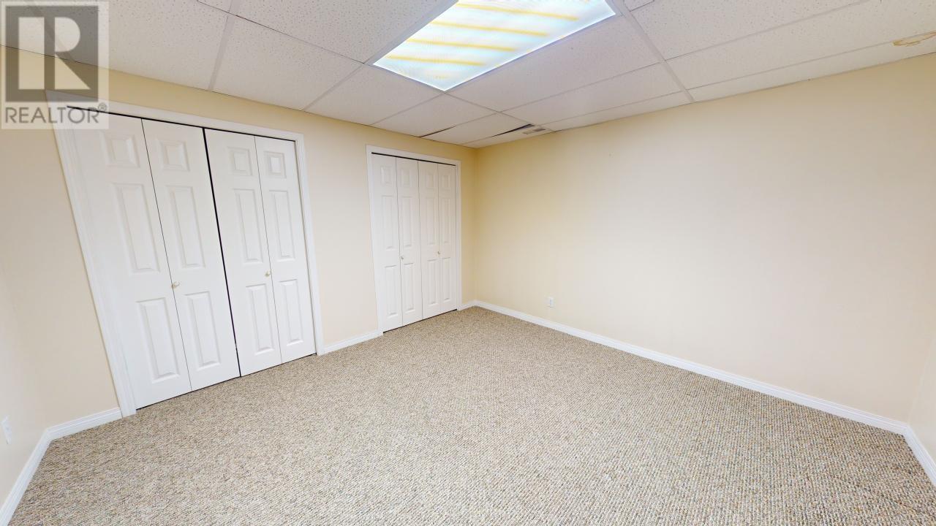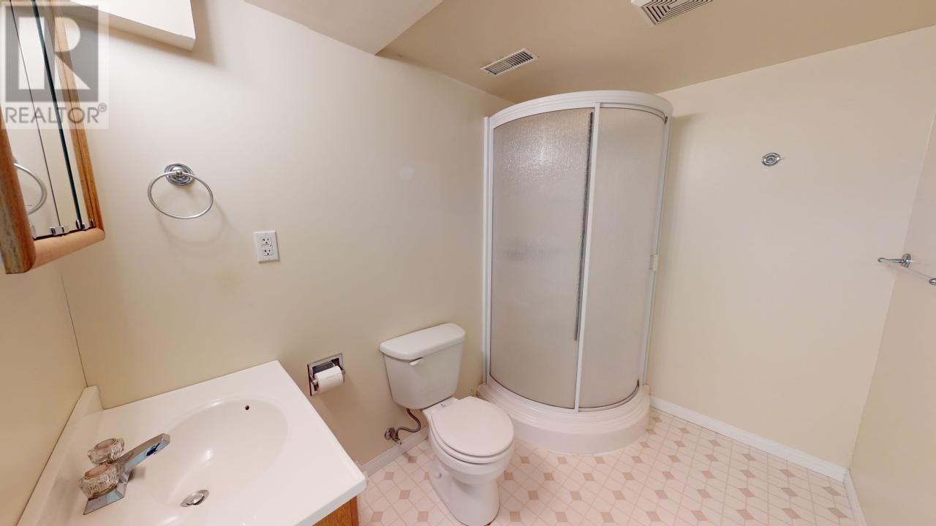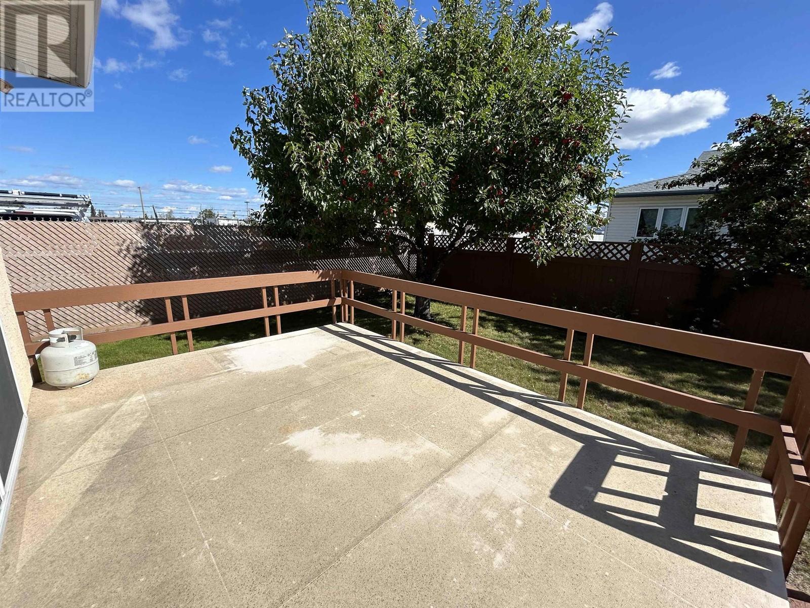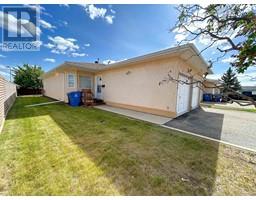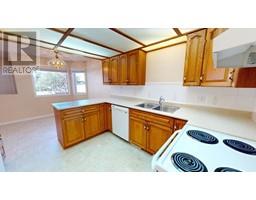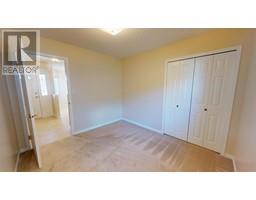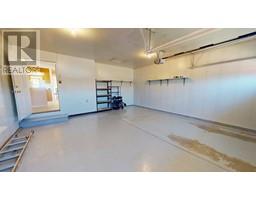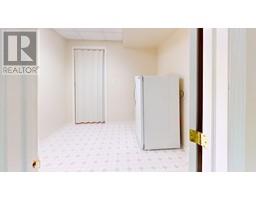10120 108 Avenue Fort St. John, British Columbia V1J 6N7
$379,900
* PREC - Personal Real Estate Corporation. Discover this charming, beautifully maintained 55+ adult townhome, perfectly situated on a corner for peace & centrally located for convenience. The inviting home boasts 4 beds, 3 baths & an attached double garage with a wide driveway. Inside, the bright living room features stunning hardwood floors and a cozy fireplace, while the kitchen provides ample storage & a spacious dining are for family dinners. The master bedroom includes a 4pc ensuite, and main floor laundry adds to the convenience. Head downstairs to the fully finished bsmt, expanding your living space w/two bedrooms, a family/rec room, 3pc bath & versatile storage space. Enjoy your morning coffee on the sundeck, overlooking your partially fenced backyard space. Strata fee is $350/mo., up to 2 small pets allowed. (id:59116)
Property Details
| MLS® Number | R2920252 |
| Property Type | Single Family |
Building
| Bathroom Total | 3 |
| Bedrooms Total | 4 |
| Appliances | Washer, Dryer, Refrigerator, Stove, Dishwasher |
| Basement Development | Finished |
| Basement Type | N/a (finished) |
| Constructed Date | 1993 |
| Construction Style Attachment | Attached |
| Exterior Finish | Stucco |
| Fireplace Present | Yes |
| Fireplace Total | 1 |
| Foundation Type | Concrete Perimeter |
| Heating Fuel | Natural Gas |
| Heating Type | Forced Air |
| Roof Material | Asphalt Shingle |
| Roof Style | Conventional |
| Stories Total | 2 |
| Size Interior | 2,390 Ft2 |
| Type | Row / Townhouse |
| Utility Water | Municipal Water |
Parking
| Garage | 2 |
Land
| Acreage | No |
| Size Irregular | 6100 |
| Size Total | 6100 Sqft |
| Size Total Text | 6100 Sqft |
Rooms
| Level | Type | Length | Width | Dimensions |
|---|---|---|---|---|
| Basement | Recreational, Games Room | 26 ft | 26 ft ,1 in | 26 ft x 26 ft ,1 in |
| Basement | Bedroom 3 | 12 ft ,5 in | 12 ft ,6 in | 12 ft ,5 in x 12 ft ,6 in |
| Basement | Bedroom 4 | 8 ft ,8 in | 13 ft ,1 in | 8 ft ,8 in x 13 ft ,1 in |
| Basement | Other | 3 ft ,2 in | 9 ft ,1 in | 3 ft ,2 in x 9 ft ,1 in |
| Basement | Storage | 3 ft ,2 in | 8 ft ,5 in | 3 ft ,2 in x 8 ft ,5 in |
| Basement | Storage | 9 ft ,7 in | 8 ft ,7 in | 9 ft ,7 in x 8 ft ,7 in |
| Basement | Utility Room | 6 ft ,1 in | 8 ft ,7 in | 6 ft ,1 in x 8 ft ,7 in |
| Main Level | Foyer | 8 ft ,4 in | 8 ft ,5 in | 8 ft ,4 in x 8 ft ,5 in |
| Main Level | Kitchen | 10 ft ,1 in | 10 ft ,2 in | 10 ft ,1 in x 10 ft ,2 in |
| Main Level | Living Room | 22 ft ,7 in | 14 ft ,7 in | 22 ft ,7 in x 14 ft ,7 in |
| Main Level | Primary Bedroom | 13 ft ,2 in | 12 ft | 13 ft ,2 in x 12 ft |
| Main Level | Bedroom 2 | 9 ft ,7 in | 10 ft ,6 in | 9 ft ,7 in x 10 ft ,6 in |
https://www.realtor.ca/real-estate/27359035/10120-108-avenue-fort-st-john
Contact Us
Contact us for more information
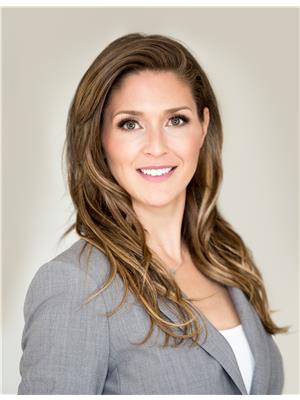
Brenna Burns
Personal Real Estate Corporation
(250) 785-2551
https://www.youtube.com/embed/7xLtfVGAxQI
www.brennaburns.com/
https://www.facebook.com/fsjrealtor/?ref=bookmarks
https://www.linkedin.com/in/brenna-burns-prec-a6957ab3/
https://twitter.com/FSJRealtor
(250) 787-2100
(877) 575-2121
(250) 785-2551
www.century21.ca/energyrealty



