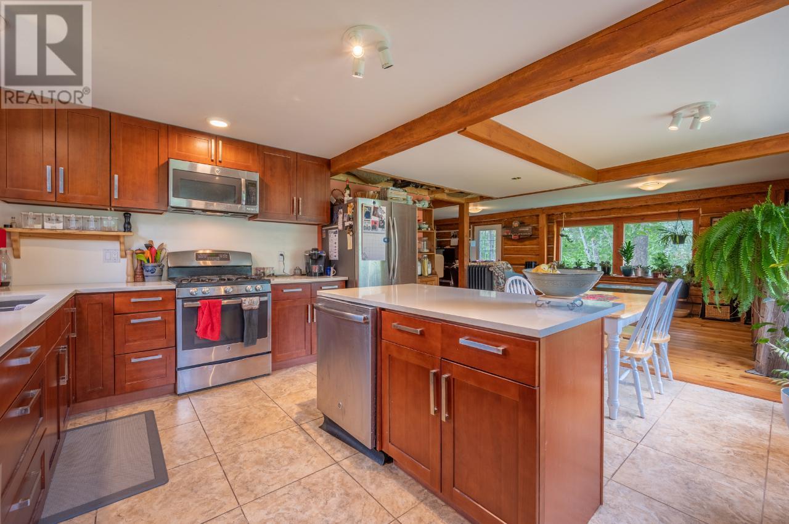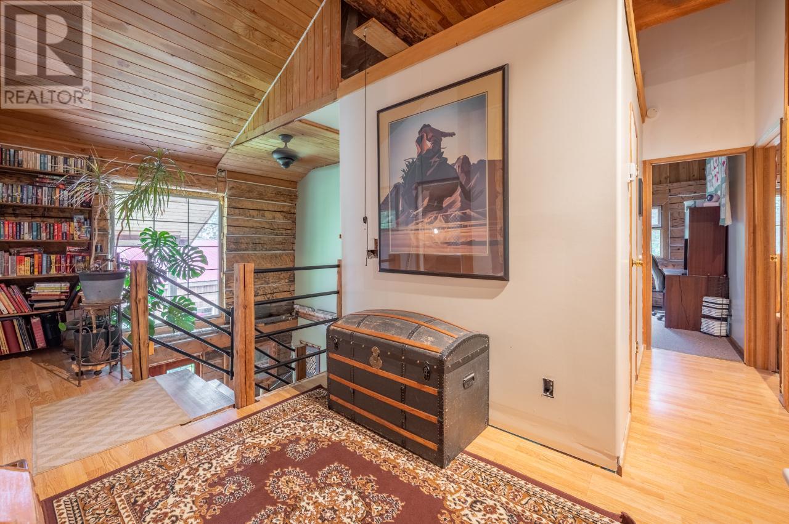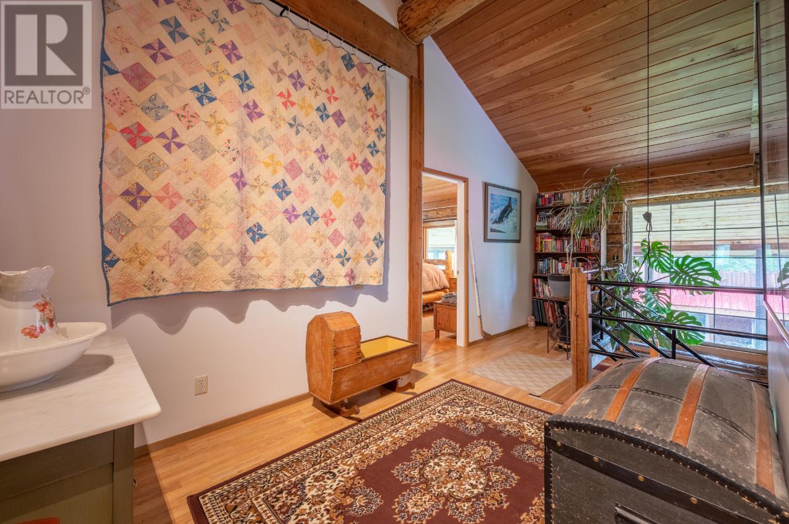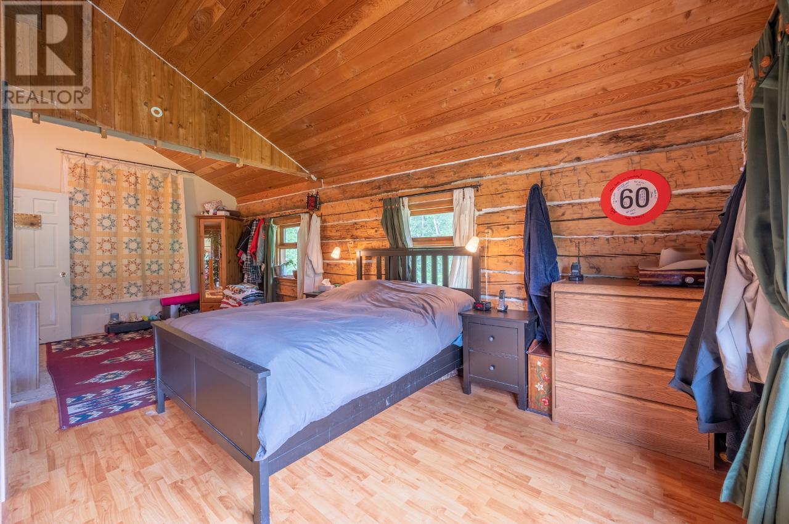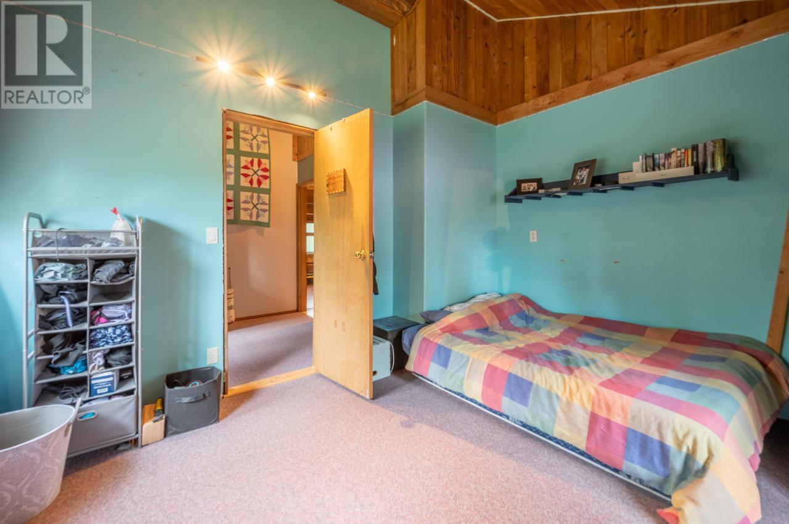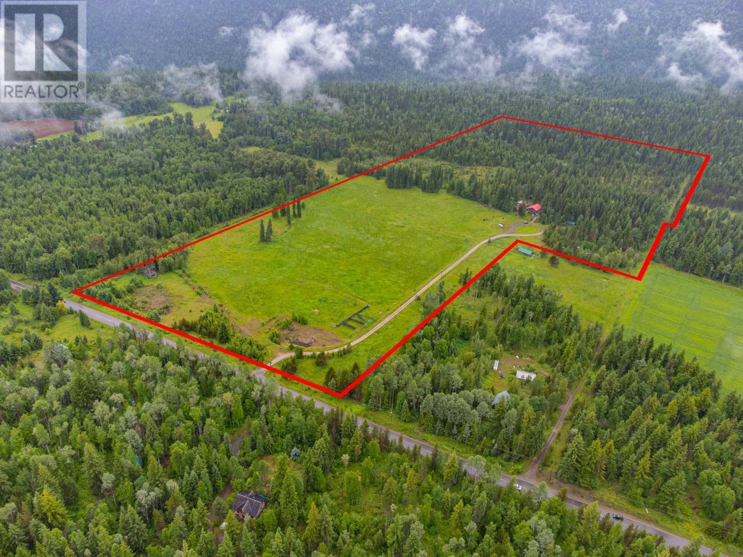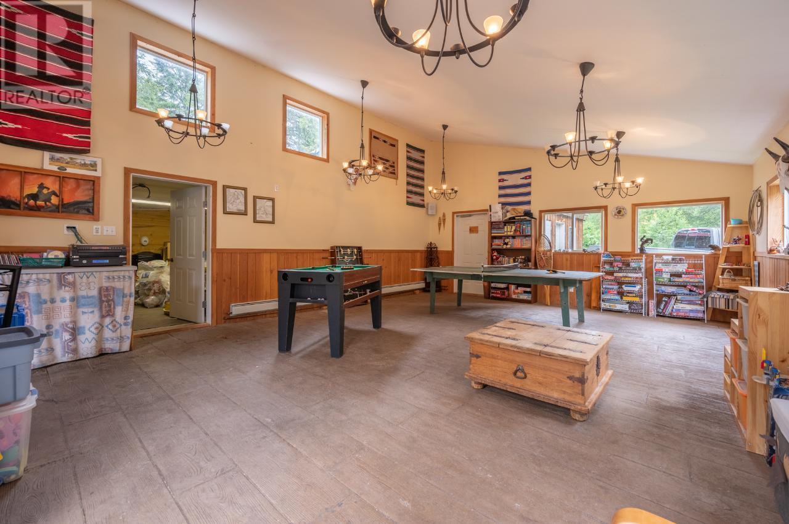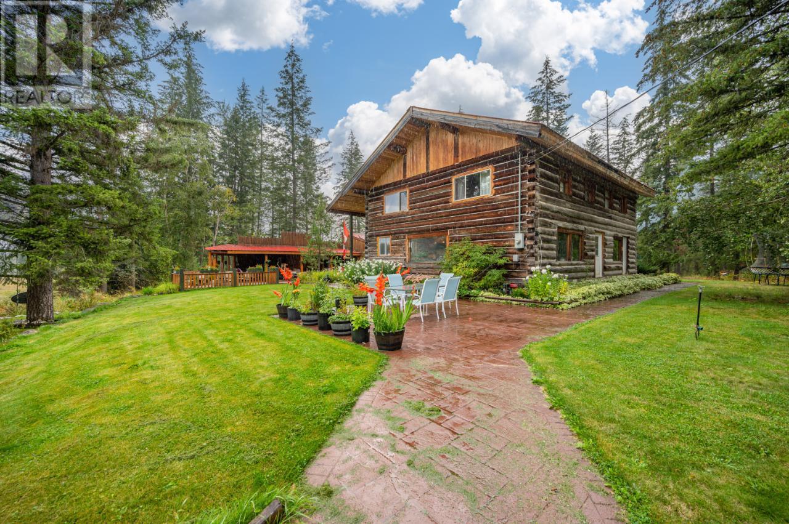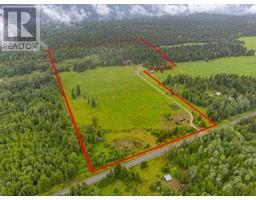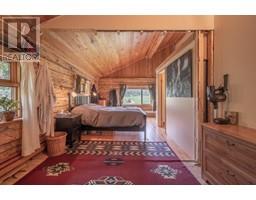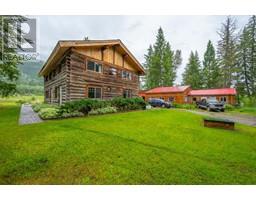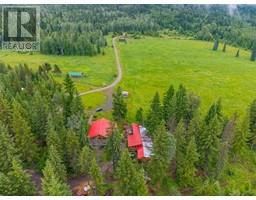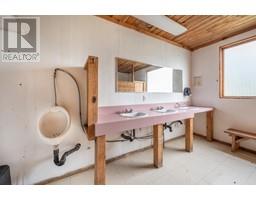4373 Clearwater Valley Road Clearwater, British Columbia V0E 1N1
$1,099,000
Great opportunity knocks on this 58 acre property zoned RL-1 9 (rural) and C-4 (recreational commercial) with potential to expand. The main building consists of an open design kitchen, living room and dining room with 2 bedrooms and 2 ½ bathrooms on the main floor and 4 bedrooms and 3 bathrooms upstairs. This home has plenty of room for family and guests. Beside the main building was an operational restaurant space that sat 34 people inside and 52 people on the patio with laundromat and could with proper approvals be converted to a second residence. Also on the property was an operational 9 RV site, 2 group camping areas with electrical hook up, 1 main water fill station and a sani dump station. The property is fenced, and cross fenced for animals and currently has Bison on the property. It boasts a 35 GPM well with a private irrigation water license . If you are looking for a property that provides many options of use, this one delivers. All measurements are approx. (id:59116)
Property Details
| MLS® Number | 180676 |
| Property Type | Single Family |
| Neigbourhood | Clearwater |
| Community Name | Clearwater |
| Community Features | Rural Setting |
| Features | Private Setting |
Building
| Bathroom Total | 6 |
| Bedrooms Total | 6 |
| Appliances | Range, Refrigerator, Dishwasher, Microwave, Washer & Dryer |
| Architectural Style | Split Level Entry |
| Constructed Date | 1960 |
| Construction Style Attachment | Detached |
| Construction Style Split Level | Other |
| Exterior Finish | Wood Siding |
| Flooring Type | Mixed Flooring |
| Half Bath Total | 6 |
| Heating Fuel | Wood |
| Heating Type | Stove, See Remarks |
| Roof Material | Steel |
| Roof Style | Unknown |
| Size Interior | 2,312 Ft2 |
| Type | House |
| Utility Water | Well |
Land
| Acreage | Yes |
| Size Irregular | 58.19 |
| Size Total | 58.19 Ac|50 - 100 Acres |
| Size Total Text | 58.19 Ac|50 - 100 Acres |
| Zoning Type | Unknown |
Rooms
| Level | Type | Length | Width | Dimensions |
|---|---|---|---|---|
| Second Level | Bedroom | 9'0'' x 9'0'' | ||
| Second Level | Bedroom | 15'0'' x 12'0'' | ||
| Second Level | Bedroom | 15'0'' x 12'0'' | ||
| Second Level | Bedroom | 9'0'' x 9'0'' | ||
| Second Level | 3pc Ensuite Bath | Measurements not available | ||
| Second Level | 3pc Ensuite Bath | Measurements not available | ||
| Second Level | 3pc Ensuite Bath | Measurements not available | ||
| Main Level | Kitchen | 12'0'' x 10'0'' | ||
| Main Level | Living Room | 18'0'' x 10'0'' | ||
| Main Level | Bedroom | 9'0'' x 9'0'' | ||
| Main Level | Bedroom | 9'0'' x 9'0'' | ||
| Main Level | 3pc Ensuite Bath | Measurements not available | ||
| Main Level | Dining Room | 10'0'' x 10'0'' | ||
| Main Level | 3pc Ensuite Bath | Measurements not available | ||
| Main Level | 2pc Bathroom | Measurements not available |
https://www.realtor.ca/real-estate/27359348/4373-clearwater-valley-road-clearwater-clearwater
Contact Us
Contact us for more information

Michael Latta
322 Seymour Street
Kamloops, British Columbia V2C 2G2

Quinn Pache
Personal Real Estate Corporation
322 Seymour Street
Kamloops, British Columbia V2C 2G2














