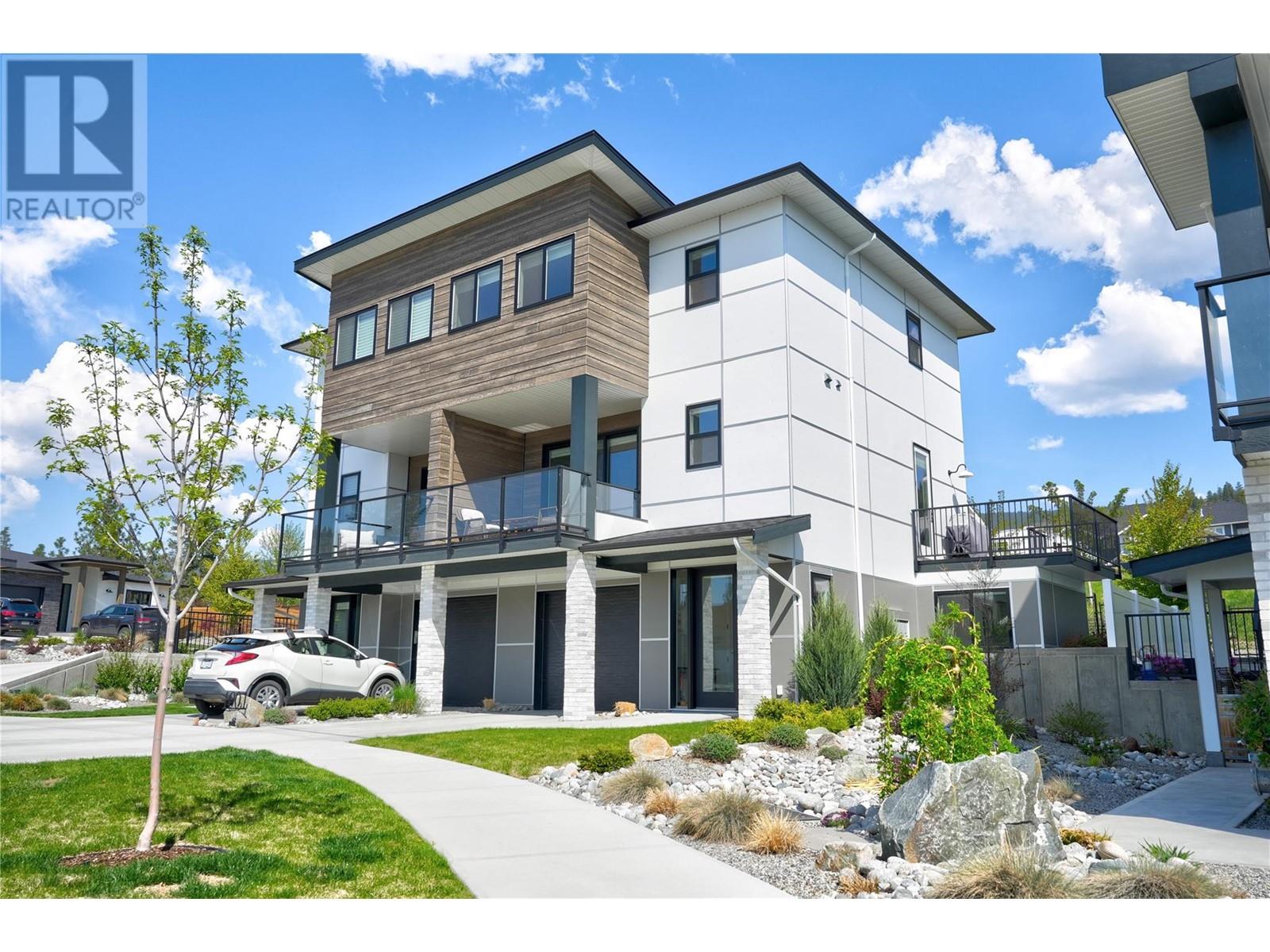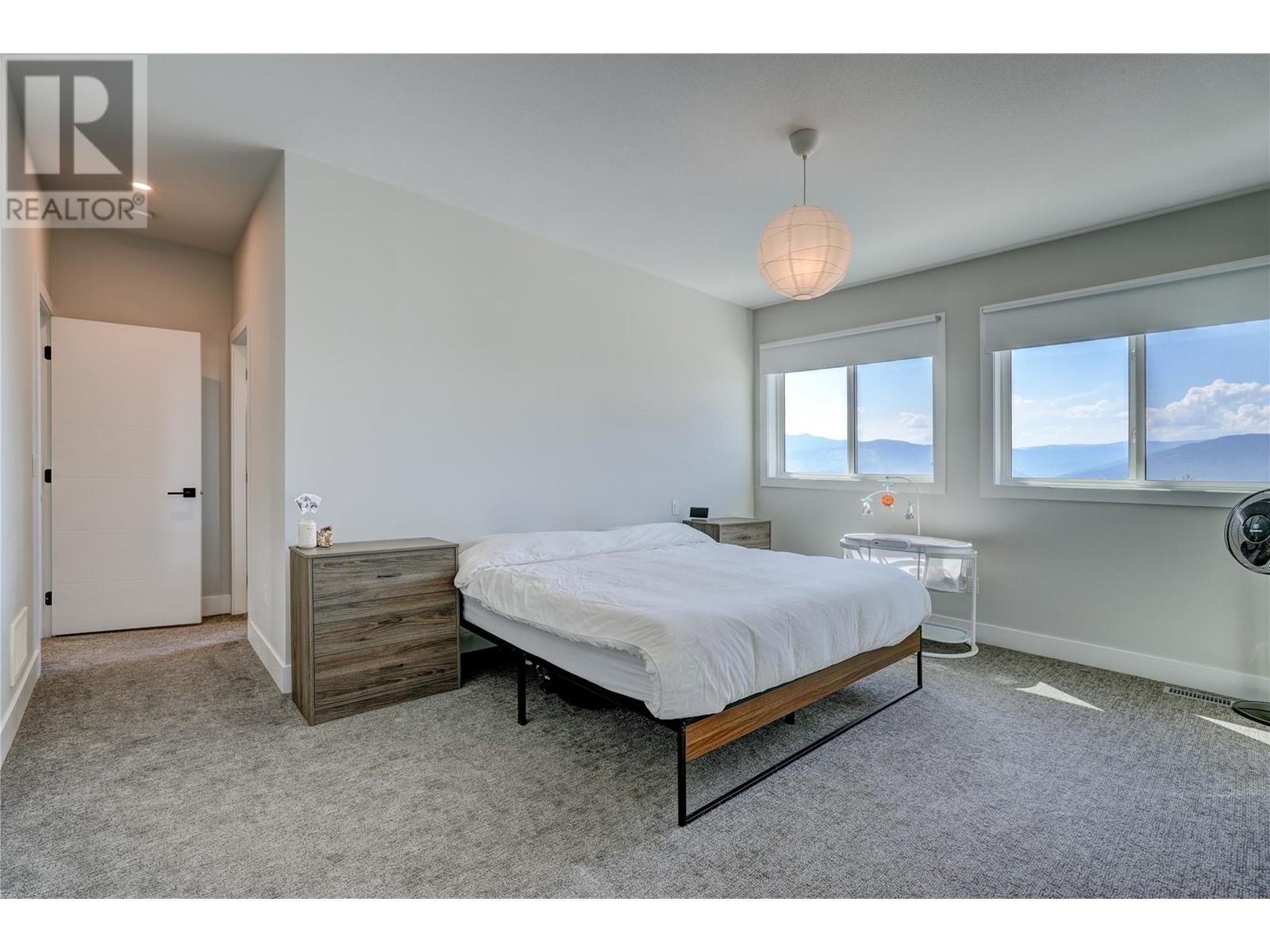1001 Antler Drive Unit# 101 Penticton, British Columbia V2A 0C8
$794,000Maintenance,
$330.23 Monthly
Maintenance,
$330.23 MonthlyWelcome to The Ridge Community! This bright 3 bedroom, 4 bathroom townhome provides the Okanagan Valley views through its large windows and sunny patios! Backing onto green space in the desirable neighbourhood, this home stuns with its high ceilings, open concept kitchen and living space, the private yard and two beautiful decks. The luxurious kitchen provides quartz countertops, a gas stove and ss appliances. The versatile basement, with an attached garage, 3 piece bathroom and a bedroom, currently used as an office, makes this home ideal for both families and professionals alike. Upstairs the primary bedroom hosts a large walk-in closet, and a 4 piece ensuite containing a double vanity and marble style shower. The upstairs also has a separate 3 piece bathroom, a second bedroom, as well as a large and functional laundry room. Close to a school, walking trails and in a peaceful neighbourhood, don't miss the chance to own this contemporary townhouse. (id:59116)
Property Details
| MLS® Number | 10315973 |
| Property Type | Single Family |
| Neigbourhood | Columbia/Duncan |
| Community Name | The Ridge |
| AmenitiesNearBy | Park |
| CommunityFeatures | Pets Allowed |
| Features | Central Island, Balcony |
| ParkingSpaceTotal | 1 |
| StorageType | Storage |
Building
| BathroomTotal | 4 |
| BedroomsTotal | 3 |
| Appliances | Refrigerator, Dishwasher, Dryer, Microwave, Oven, Washer, Oven - Built-in |
| ConstructedDate | 2019 |
| ConstructionStyleAttachment | Attached |
| CoolingType | Central Air Conditioning |
| ExteriorFinish | Brick, Composite Siding |
| FireProtection | Controlled Entry |
| HalfBathTotal | 1 |
| HeatingType | Forced Air |
| RoofMaterial | Asphalt Shingle |
| RoofStyle | Unknown |
| StoriesTotal | 3 |
| SizeInterior | 1762 Sqft |
| Type | Row / Townhouse |
| UtilityWater | Municipal Water |
Parking
| Attached Garage | 1 |
Land
| Acreage | No |
| LandAmenities | Park |
| Sewer | Municipal Sewage System |
| SizeTotalText | Under 1 Acre |
| ZoningType | Unknown |
Rooms
| Level | Type | Length | Width | Dimensions |
|---|---|---|---|---|
| Second Level | 2pc Bathroom | Measurements not available | ||
| Second Level | Dining Room | 12'1'' x 12'3'' | ||
| Second Level | Kitchen | 10' x 12'3'' | ||
| Second Level | Living Room | 15'1'' x 12'8'' | ||
| Third Level | 4pc Bathroom | Measurements not available | ||
| Third Level | 4pc Ensuite Bath | Measurements not available | ||
| Third Level | Laundry Room | 5'9'' x 7'7'' | ||
| Third Level | Bedroom | 10'1'' x 11'5'' | ||
| Third Level | Primary Bedroom | 16' x 18'8'' | ||
| Main Level | 3pc Bathroom | Measurements not available | ||
| Main Level | Bedroom | 9'1'' x 9'4'' |
https://www.realtor.ca/real-estate/26991987/1001-antler-drive-unit-101-penticton-columbiaduncan
Interested?
Contact us for more information
Chanel Graham
484 Main Street
Penticton, British Columbia V2A 5C5































