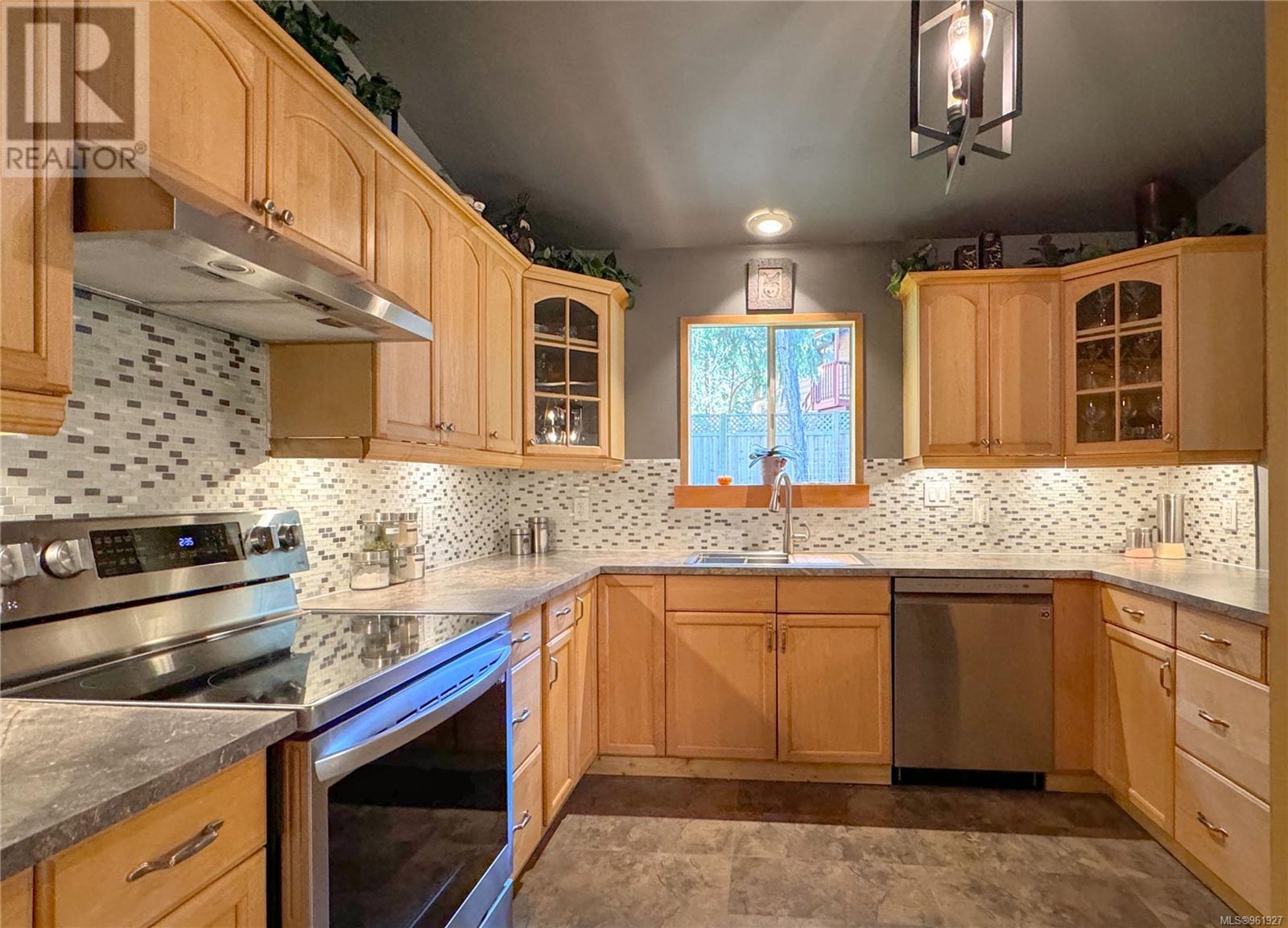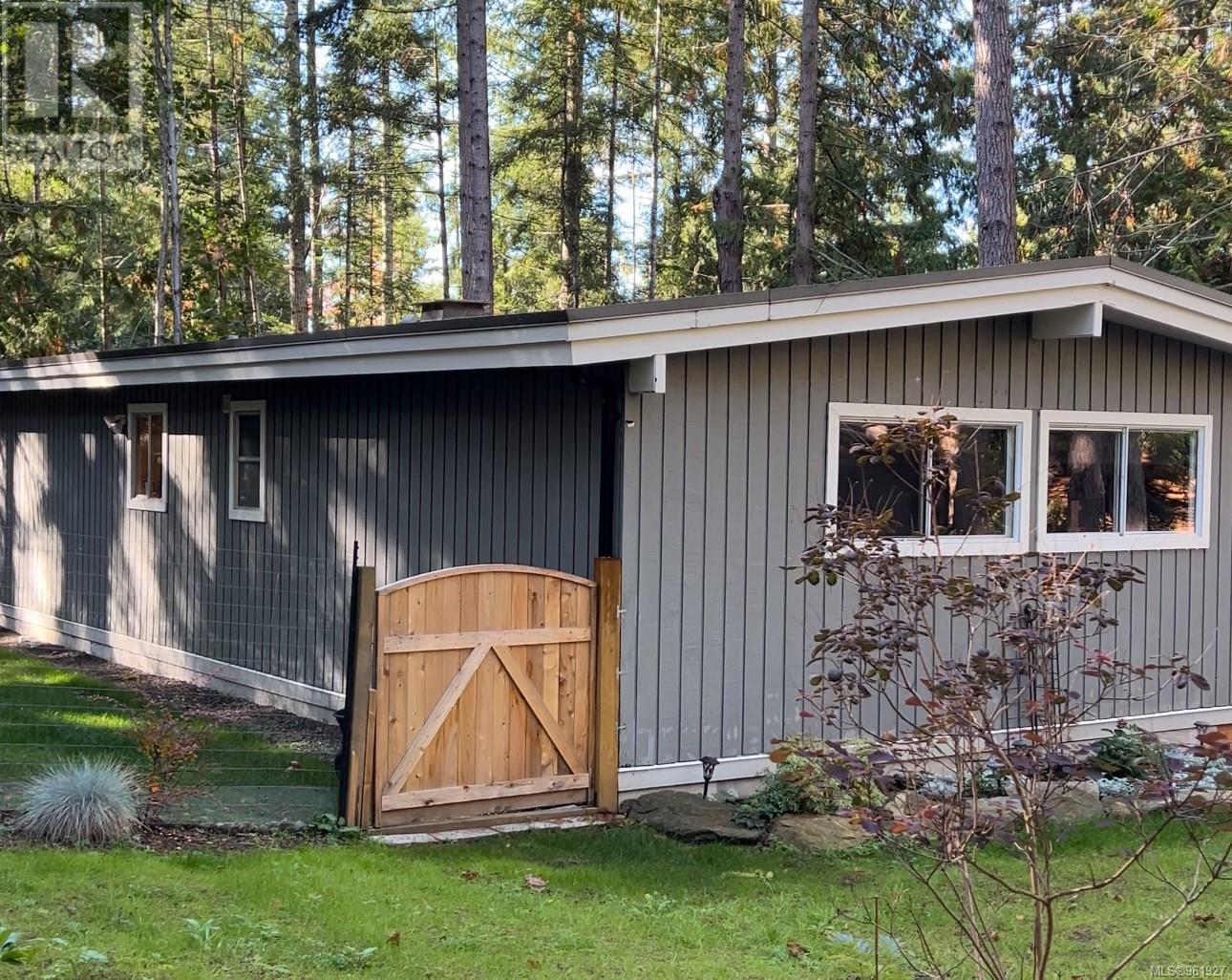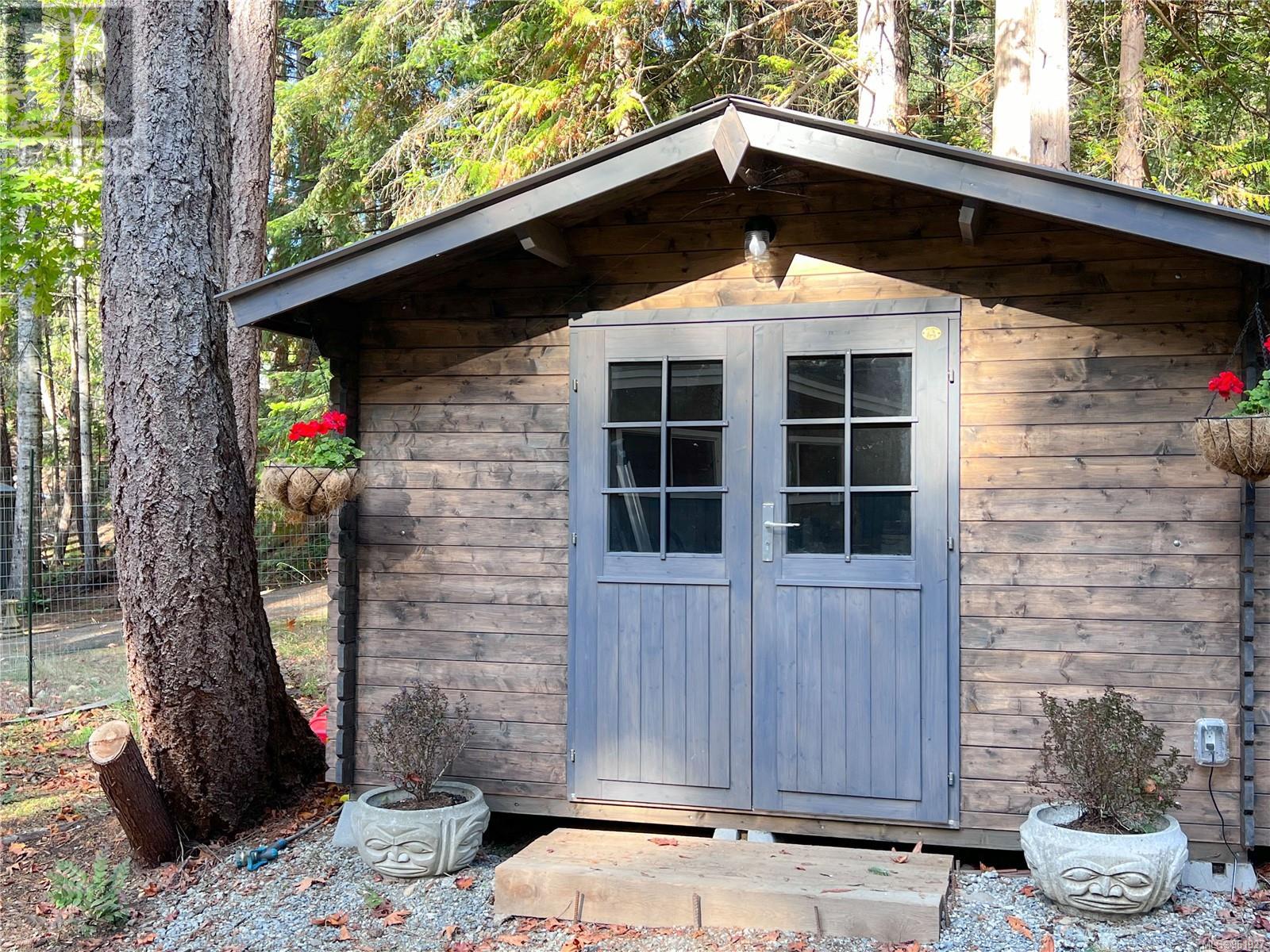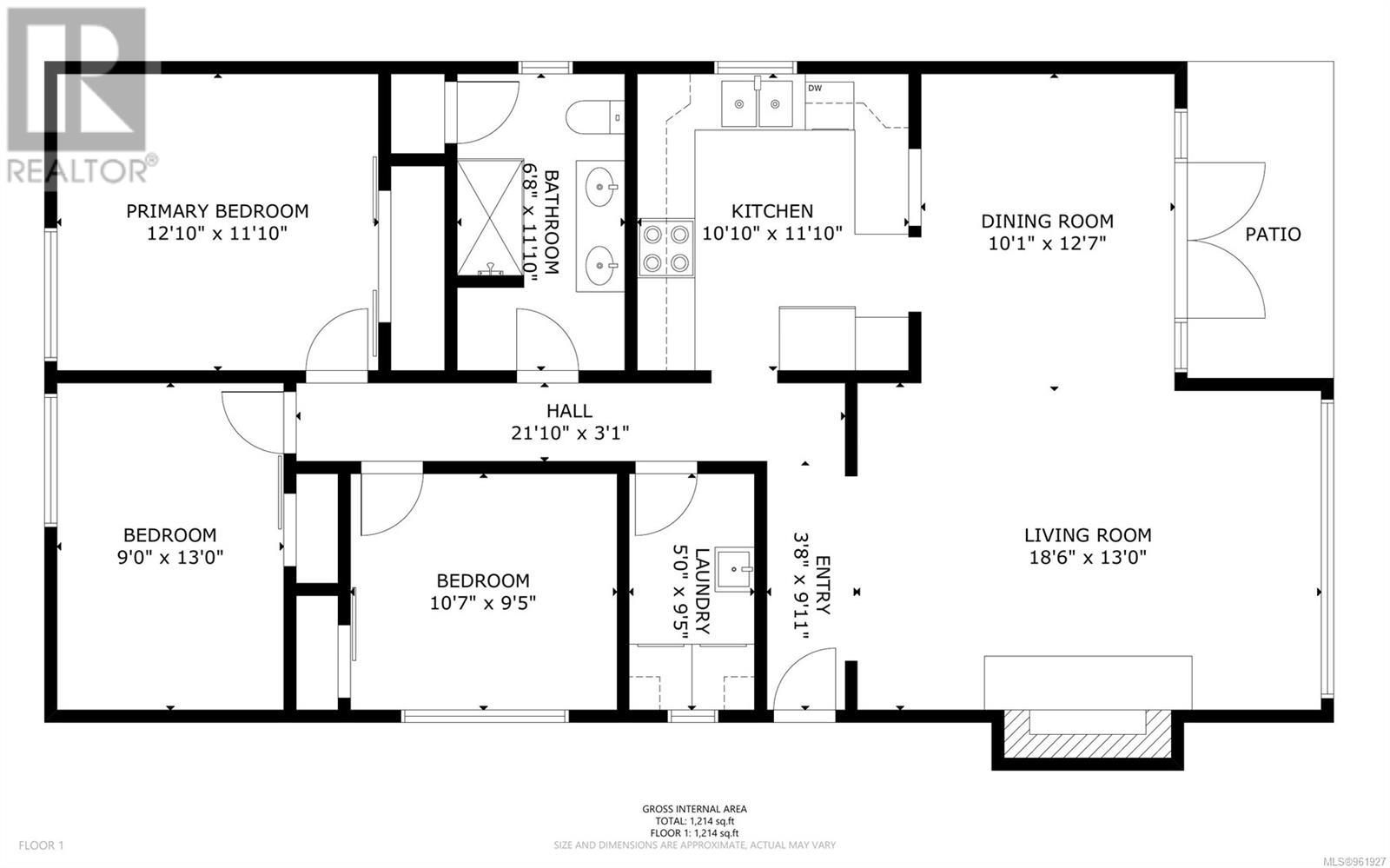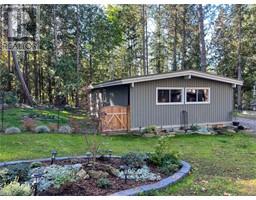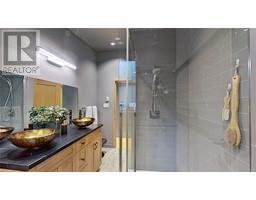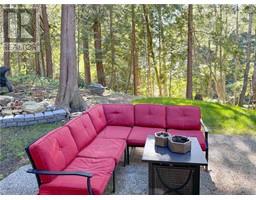1185 Pat Burns Ave Gabriola Island, British Columbia V0R 1X2
$635,000
Renovated 3-Bedroom Rancher on Gabriola Island – Move-In Ready! This beautifully renovated 3-bedroom, 1-bathroom rancher offers a perfect blend of comfort and modern features. The spacious 1,250 sq. ft. home boasts vaulted ceilings and stunning hardwood floor inlays that add a touch of elegance throughout. The bright living room overlooks the private, fenced backyard, while the dining room opens to a covered outdoor area through glass doors, ideal for entertaining. The kitchen is fully updated with new appliances, generous storage, and ample counter space. Down the hall, you’ll find a stylish bathroom featuring a double sink vanity and glass shower, along with a convenient laundry room. The primary bedroom and two additional bedrooms offer plenty of space for family or guests.Outside, there’s a powered studio/shed, a newer septic system, well, cistern with UV light and filters, and a generator hookup for added peace of mind. Centrally located, this move-in-ready home is a must-see for anyone seeking modern comforts in a peaceful setting.Buyers are advised to verify all details deemed important. (id:59116)
Property Details
| MLS® Number | 961927 |
| Property Type | Single Family |
| Neigbourhood | Gabriola Island |
| Features | Central Location, Park Setting |
| ParkingSpaceTotal | 3 |
| Structure | Shed |
Building
| BathroomTotal | 1 |
| BedroomsTotal | 3 |
| CoolingType | See Remarks |
| FireplacePresent | Yes |
| FireplaceTotal | 1 |
| HeatingFuel | Electric |
| HeatingType | Baseboard Heaters |
| SizeInterior | 1349 Sqft |
| TotalFinishedArea | 1250 Sqft |
| Type | House |
Parking
| Stall |
Land
| AccessType | Road Access |
| Acreage | No |
| SizeIrregular | 19166 |
| SizeTotal | 19166 Sqft |
| SizeTotalText | 19166 Sqft |
| ZoningDescription | Srr |
| ZoningType | Residential |
Rooms
| Level | Type | Length | Width | Dimensions |
|---|---|---|---|---|
| Main Level | Primary Bedroom | 12'6 x 11'6 | ||
| Main Level | Bedroom | 9 ft | Measurements not available x 9 ft | |
| Main Level | Bedroom | 9'3 x 10'1 | ||
| Main Level | Bathroom | 11'5 x 6'7 | ||
| Main Level | Laundry Room | 9'3 x 5'1 | ||
| Main Level | Dining Room | 12 ft | Measurements not available x 12 ft | |
| Main Level | Kitchen | 11 ft | Measurements not available x 11 ft | |
| Main Level | Entrance | 3 ft | Measurements not available x 3 ft | |
| Main Level | Living Room | 18 ft | 18 ft x Measurements not available | |
| Other | Other | 11 ft | 9 ft | 11 ft x 9 ft |
https://www.realtor.ca/real-estate/26840875/1185-pat-burns-ave-gabriola-island-gabriola-island
Interested?
Contact us for more information
Tina Lynch
1 - 575 North Road
Gabriola Island, British Columbia V0R 1X3
Guy Parcher
1 - 575 North Road
Gabriola Island, British Columbia V0R 1X3



