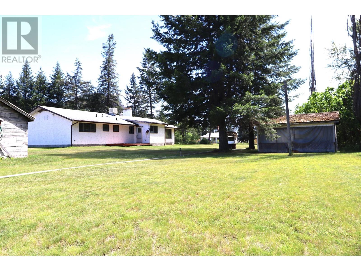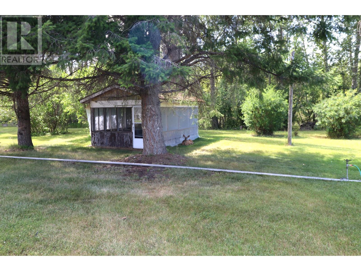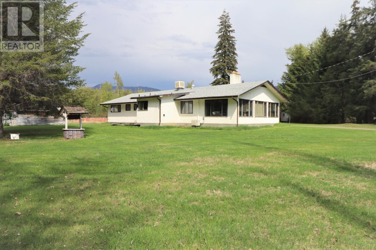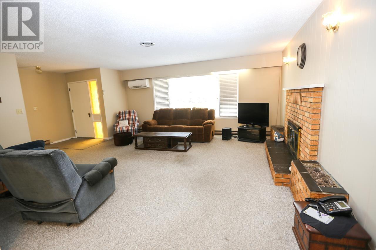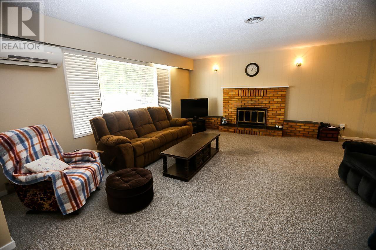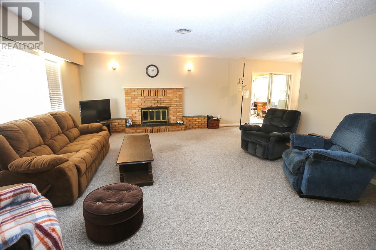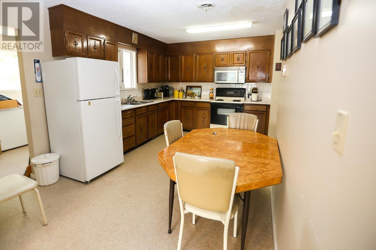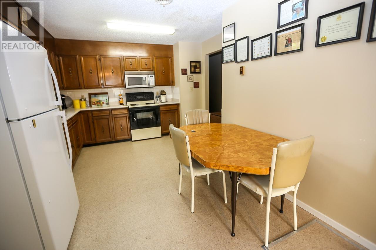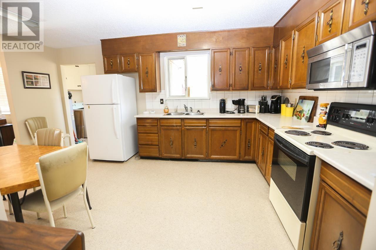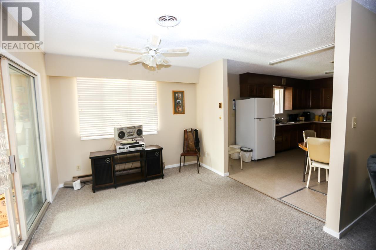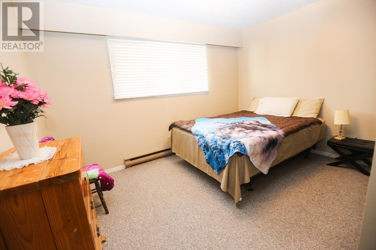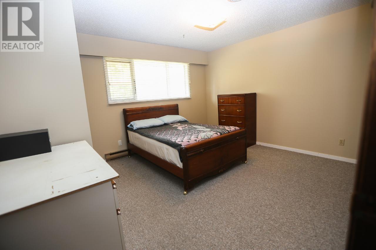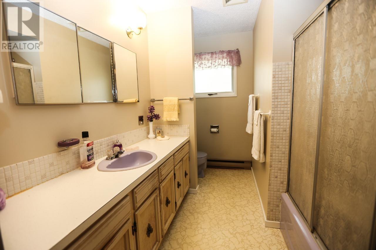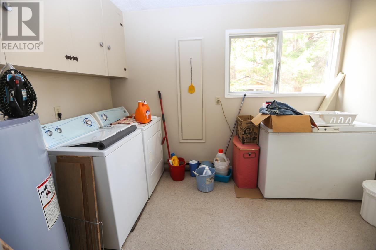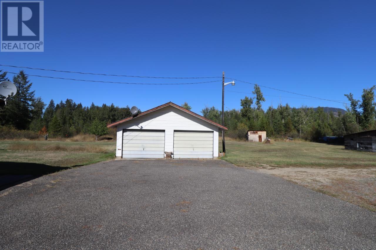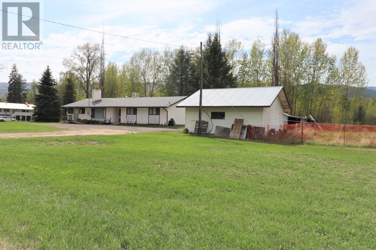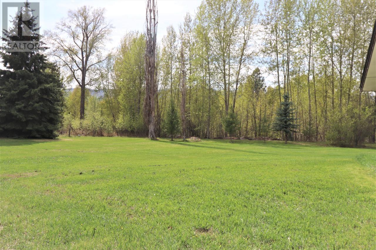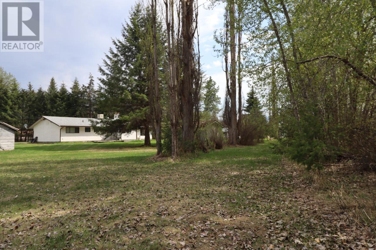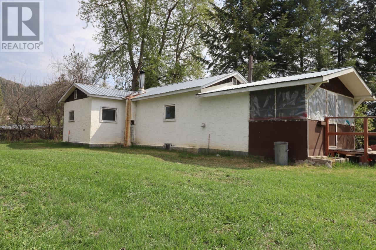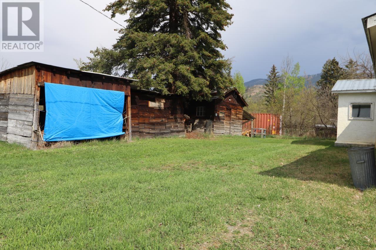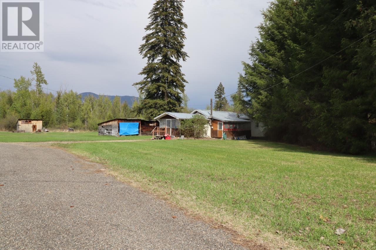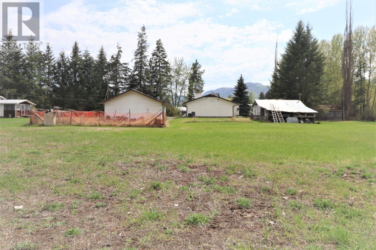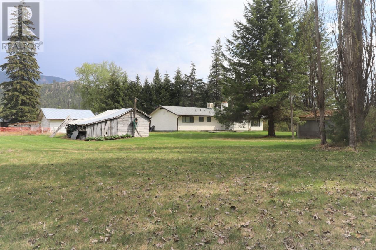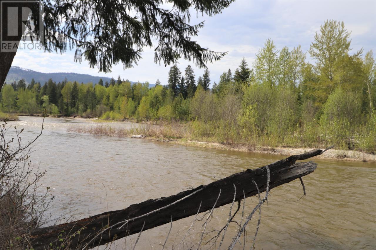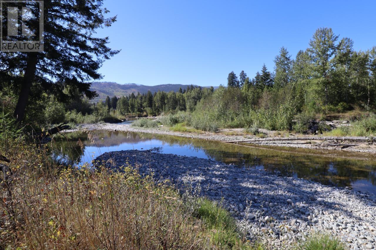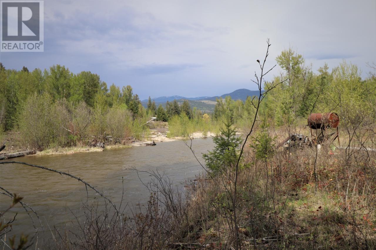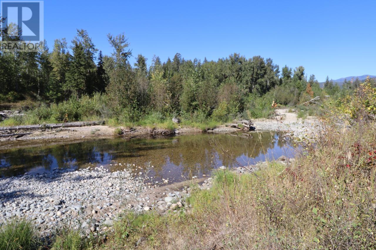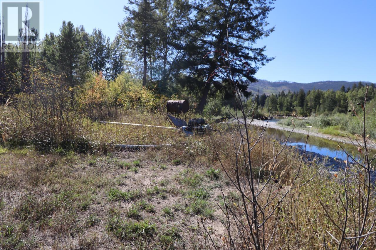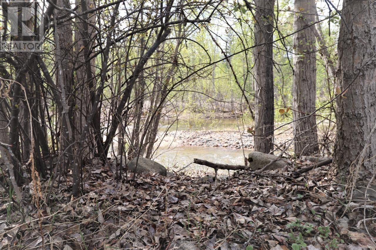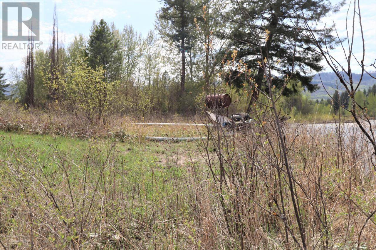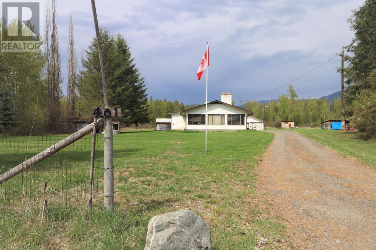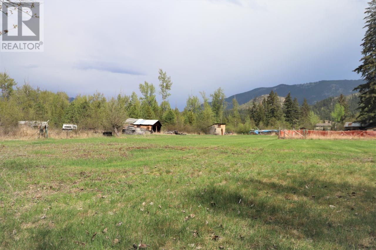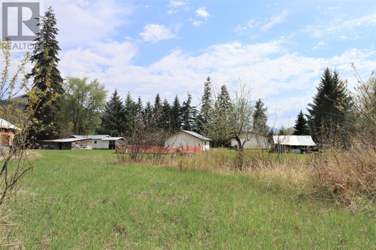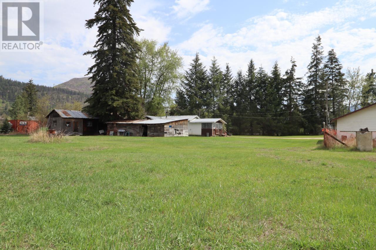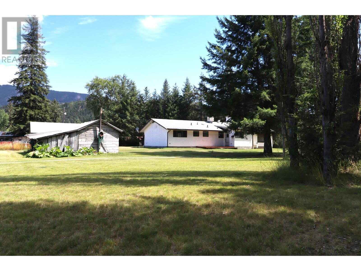461 Barkley Road Barriere, British Columbia V0E 1E0
$735,000
This 2.99 acres River Front property offers a prime location and exciting possibilities! Subdividable with 3-bedroom, 2 baths rancher. Home exudes a warm & comfortable ambiance with an open kitchen/dining area, large living room replete with wood burning fireplace. A bright family/sunroom offers extra family space. Mostly landscaped, includes summer enclosed gazebo, a nonconforming 2-bedroom cabin is grandfathered, providing mortgage helper potential. Included is water licence for the Barriere River for irrigation purposes. Double car detached garage/shop, woodshed. Separate septic system for cabin with the house connected to the district sewerage system. Ideally located within walking distance of all town amenities and 45 mins to Kamloops. Call LB to view (id:59116)
Property Details
| MLS® Number | 179739 |
| Property Type | Single Family |
| Community Name | Barriere |
| AmenitiesNearBy | Shopping, Recreation, Golf Course |
| CommunityFeatures | Quiet Area, Family Oriented |
| Features | Cul-de-sac, Private Setting, Flat Site |
| RoadType | Paved Road |
| ViewType | Mountain View, River View |
| WaterFrontType | Waterfront |
Building
| BathroomTotal | 2 |
| BedroomsTotal | 3 |
| Appliances | Refrigerator, Washer & Dryer, Dishwasher, Window Coverings, Stove |
| ArchitecturalStyle | Ranch |
| ConstructionMaterial | Wood Frame |
| ConstructionStyleAttachment | Detached |
| CoolingType | Central Air Conditioning |
| FireplaceFuel | Wood |
| FireplacePresent | Yes |
| FireplaceTotal | 2 |
| FireplaceType | Conventional |
| HeatingFuel | Electric, Wood |
| HeatingType | Heat Pump, Radiant Heat |
| SizeInterior | 1902 Sqft |
| Type | House |
Parking
| Garage | 2 |
| Other |
Land
| AccessType | Easy Access |
| Acreage | Yes |
| LandAmenities | Shopping, Recreation, Golf Course |
| SizeIrregular | 2.99 |
| SizeTotal | 2.99 Ac |
| SizeTotalText | 2.99 Ac |
Rooms
| Level | Type | Length | Width | Dimensions |
|---|---|---|---|---|
| Main Level | 4pc Bathroom | Measurements not available | ||
| Main Level | 2pc Ensuite Bath | Measurements not available | ||
| Main Level | Kitchen | 17 ft | 9 ft ,11 in | 17 ft x 9 ft ,11 in |
| Main Level | Dining Room | 10 ft | 9 ft ,8 in | 10 ft x 9 ft ,8 in |
| Main Level | Living Room | 18 ft | 17 ft ,3 in | 18 ft x 17 ft ,3 in |
| Main Level | Primary Bedroom | 13 ft ,8 in | 13 ft | 13 ft ,8 in x 13 ft |
| Main Level | Bedroom | 12 ft ,6 in | 11 ft ,6 in | 12 ft ,6 in x 11 ft ,6 in |
| Main Level | Bedroom | 12 ft ,6 in | 11 ft ,6 in | 12 ft ,6 in x 11 ft ,6 in |
| Main Level | Laundry Room | 11 ft ,2 in | 7 ft ,9 in | 11 ft ,2 in x 7 ft ,9 in |
| Main Level | Family Room | 27 ft | 13 ft ,6 in | 27 ft x 13 ft ,6 in |
| Main Level | Foyer | 7 ft ,6 in | 5 ft ,6 in | 7 ft ,6 in x 5 ft ,6 in |
https://www.realtor.ca/real-estate/27142581/461-barkley-road-barriere-barriere
Interested?
Contact us for more information
Debra Fennell
Personal Real Estate Corporation
Box 845 4480 Barriere Town Rd
Barriere, British Columbia V0E 1E0

