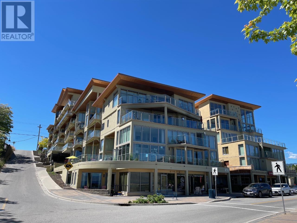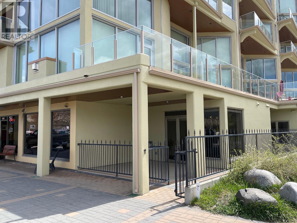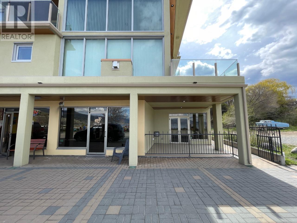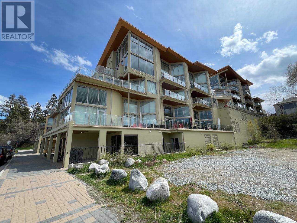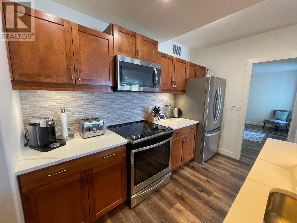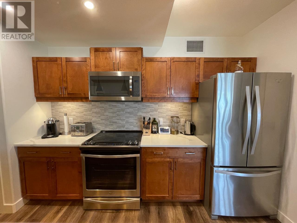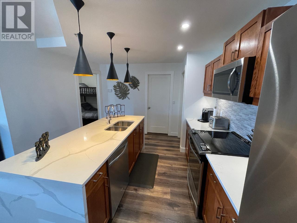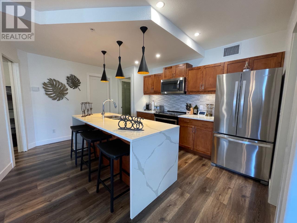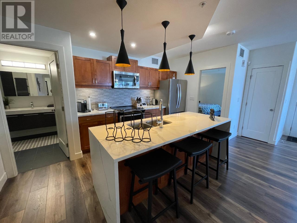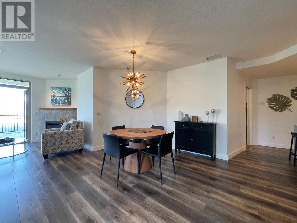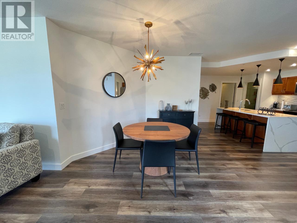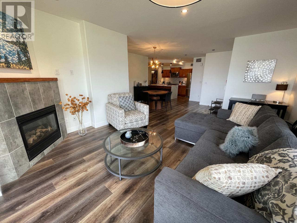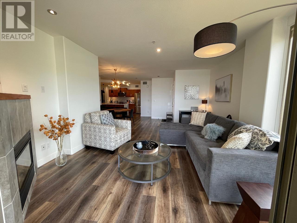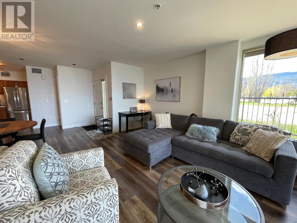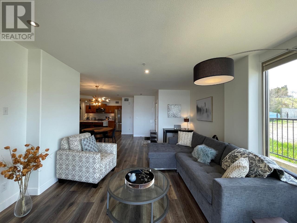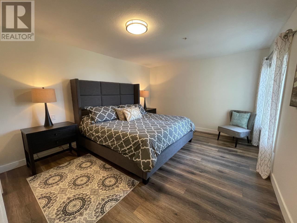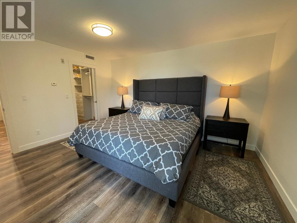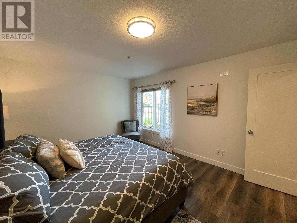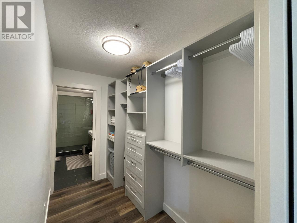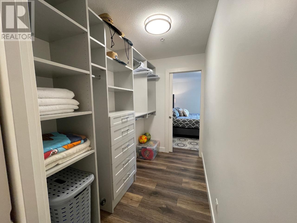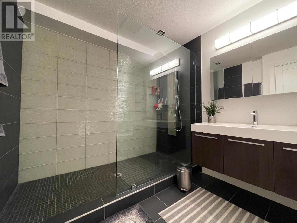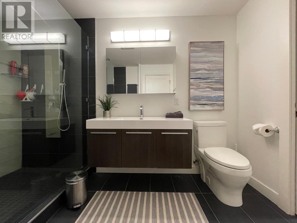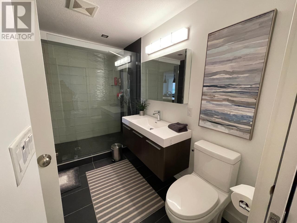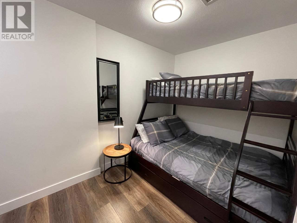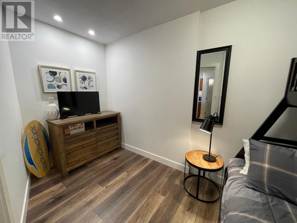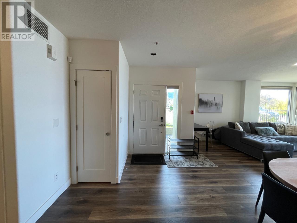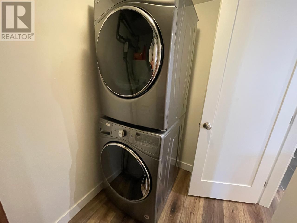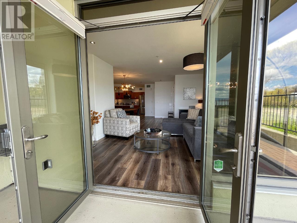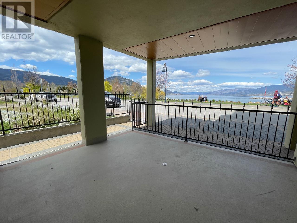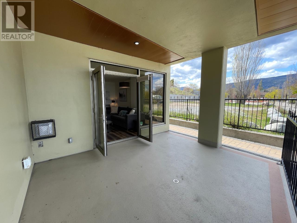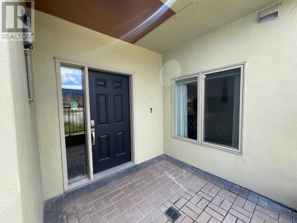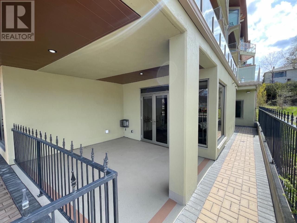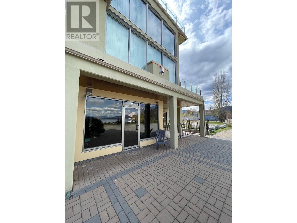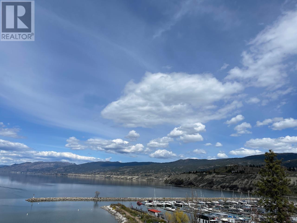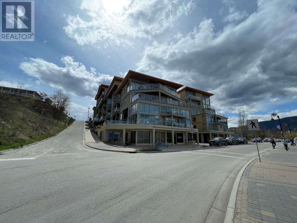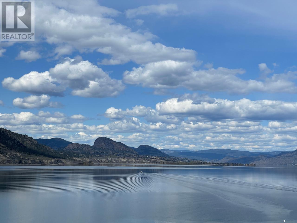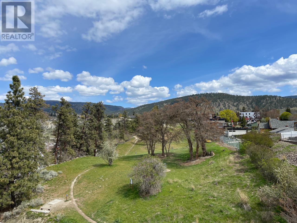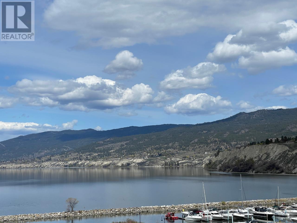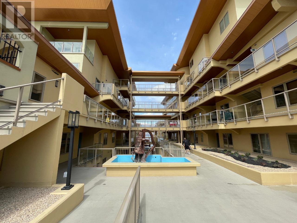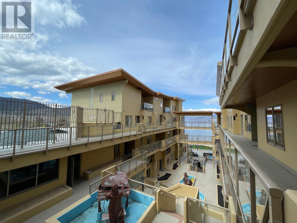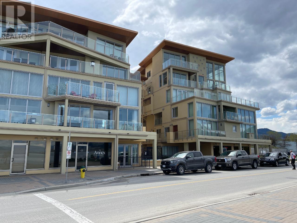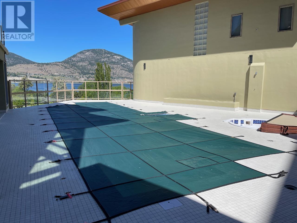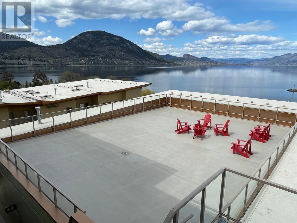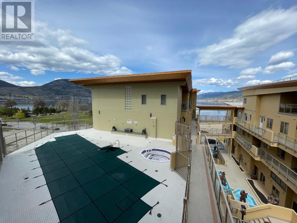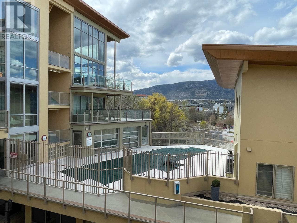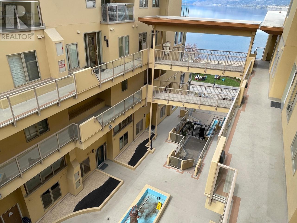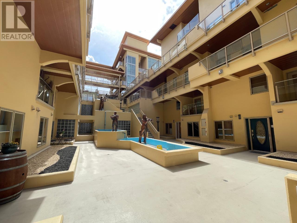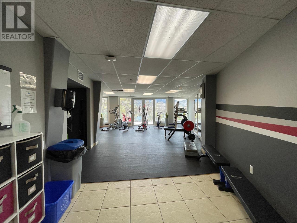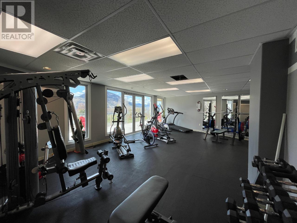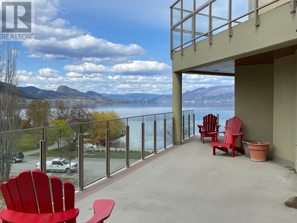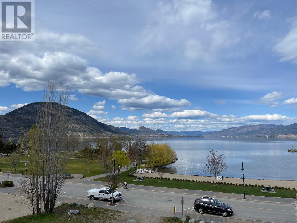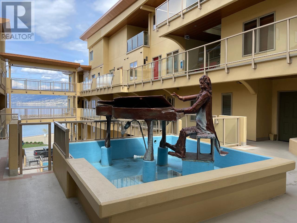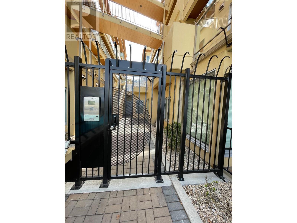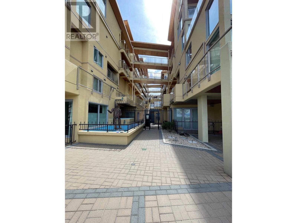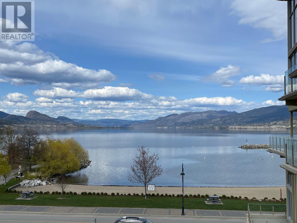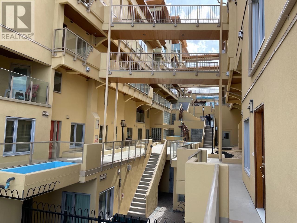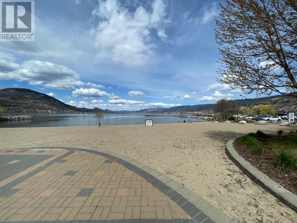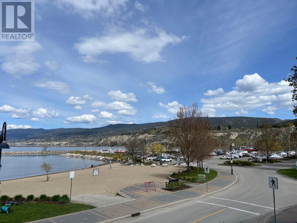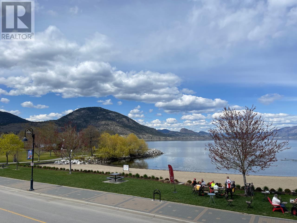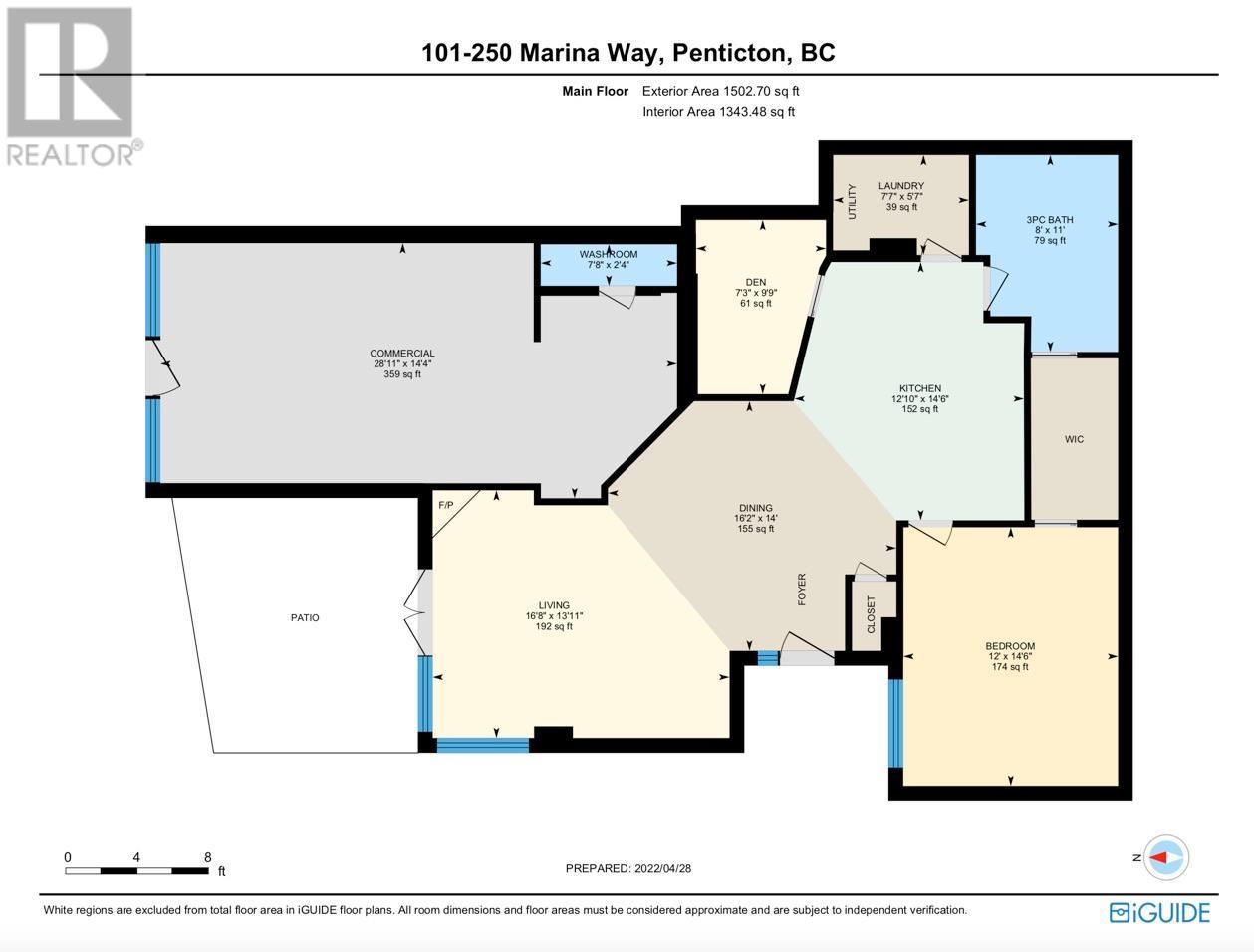250 Marina Way Unit# 101 Penticton, British Columbia V2A 1H4
$725,000Maintenance, Reserve Fund Contributions, Insurance, Ground Maintenance, Property Management, Recreation Facilities, Sewer, Waste Removal
$955.59 Monthly
Maintenance, Reserve Fund Contributions, Insurance, Ground Maintenance, Property Management, Recreation Facilities, Sewer, Waste Removal
$955.59 MonthlyLive/Work!! This 1 bedroom with a large den ground floor open concept unit in the beautiful Lakeview Terrace complex also includes a commercial unit- currently rented to a long term tenant (Hair Salon) on $1950 (inc electricity) a month. The unit is fully renovated with a beautiful Lakeview walkout patio, 2 underground secured parking spots, a storage unit, roof top patio, gym, pool and hot tub. Walk across the street to Okanagan Lake and a lovely park like space. Measurements for ""Workshop"" are for the Commercial space which can be for owner use or as an income generator. (id:59116)
Property Details
| MLS® Number | 10323237 |
| Property Type | Single Family |
| Neigbourhood | Main North |
| Community Name | Lakeview Terrace |
| Amenities Near By | Golf Nearby, Park, Recreation, Shopping, Ski Area |
| Community Features | Rentals Allowed |
| Features | Wheelchair Access |
| Parking Space Total | 2 |
| Pool Type | Pool |
| Storage Type | Storage, Locker |
| View Type | Lake View, Mountain View |
Building
| Bathroom Total | 2 |
| Bedrooms Total | 1 |
| Appliances | Refrigerator, Dishwasher, Dryer, Range - Gas, Microwave, See Remarks, Washer |
| Constructed Date | 2006 |
| Cooling Type | Central Air Conditioning |
| Exterior Finish | Stucco |
| Fireplace Fuel | Gas |
| Fireplace Present | Yes |
| Fireplace Type | Unknown |
| Half Bath Total | 1 |
| Heating Type | Other |
| Roof Material | Unknown |
| Roof Style | Unknown |
| Stories Total | 1 |
| Size Interior | 1,442 Ft2 |
| Type | Apartment |
| Utility Water | Municipal Water |
Parking
| Underground |
Land
| Acreage | No |
| Land Amenities | Golf Nearby, Park, Recreation, Shopping, Ski Area |
| Sewer | Municipal Sewage System |
| Size Total Text | Under 1 Acre |
| Zoning Type | Unknown |
Rooms
| Level | Type | Length | Width | Dimensions |
|---|---|---|---|---|
| Main Level | Workshop | 14'4'' x 28'11'' | ||
| Main Level | Living Room | 13'11'' x 16'8'' | ||
| Main Level | Laundry Room | 5'7'' x 7'7'' | ||
| Main Level | Kitchen | 14'6'' x 12'10'' | ||
| Main Level | Dining Room | 14'0'' x 16'2'' | ||
| Main Level | Den | 9'9'' x 7'3'' | ||
| Main Level | Primary Bedroom | 14'6'' x 12'0'' | ||
| Main Level | 2pc Bathroom | 7'8'' x 2'4'' | ||
| Main Level | 3pc Bathroom | 11' x 8' |
https://www.realtor.ca/real-estate/27362466/250-marina-way-unit-101-penticton-main-north
Contact Us
Contact us for more information
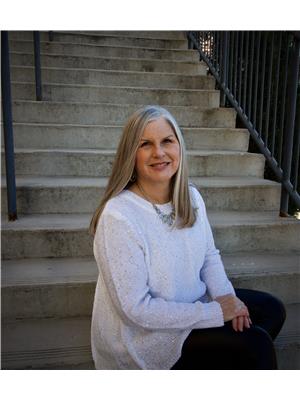
Debra Formo
Personal Real Estate Corporation
www.debraformo.ca/
251 Harvey Ave
Kelowna, British Columbia V1Y 6C2
(250) 869-0101
(250) 869-0105
https://assurancerealty.c21.ca/

