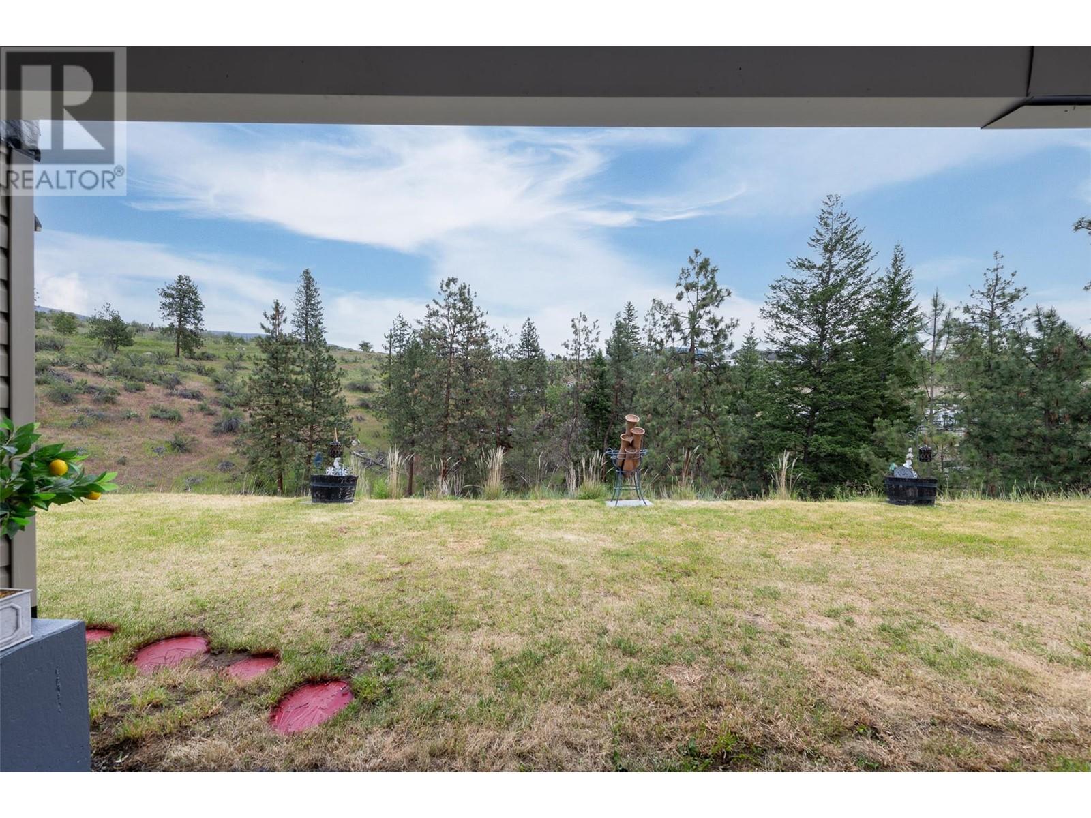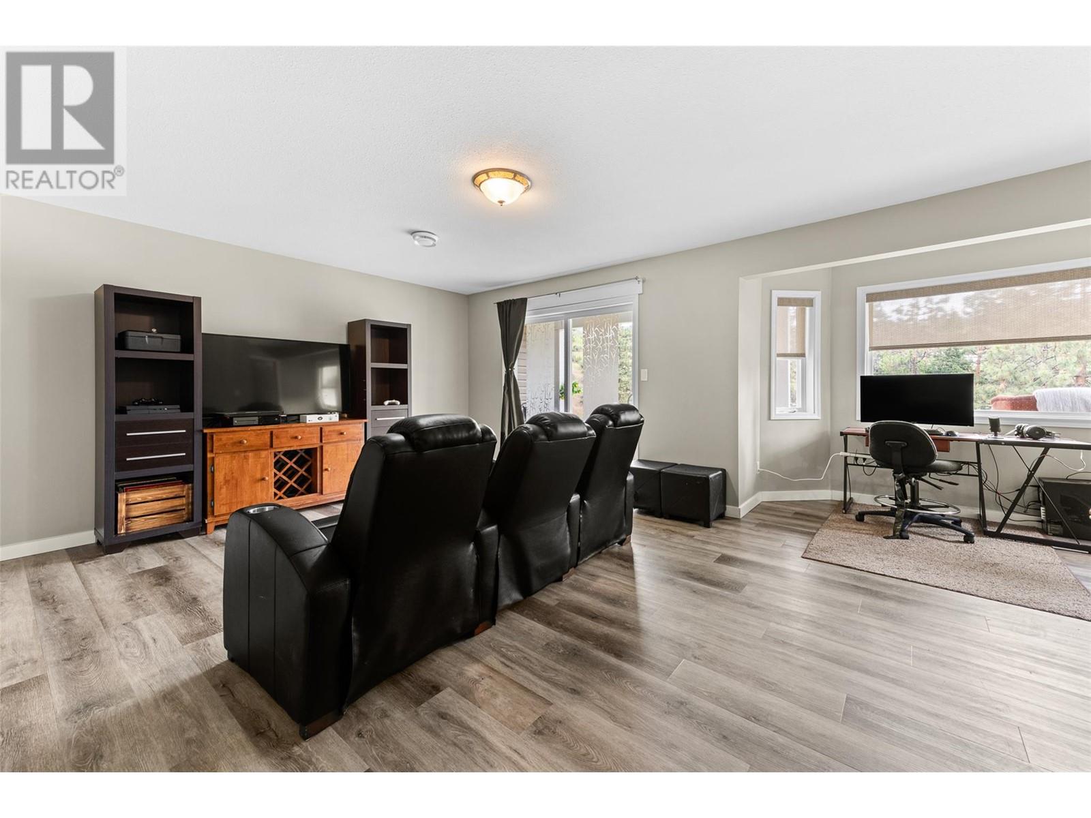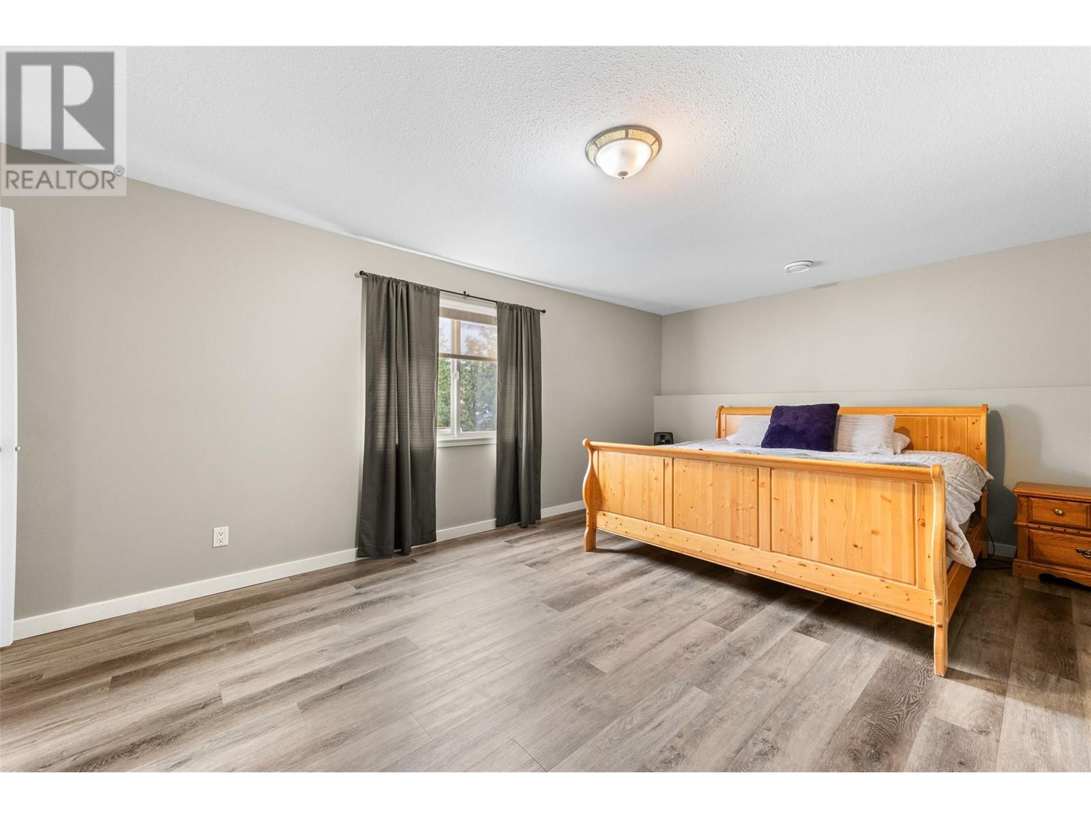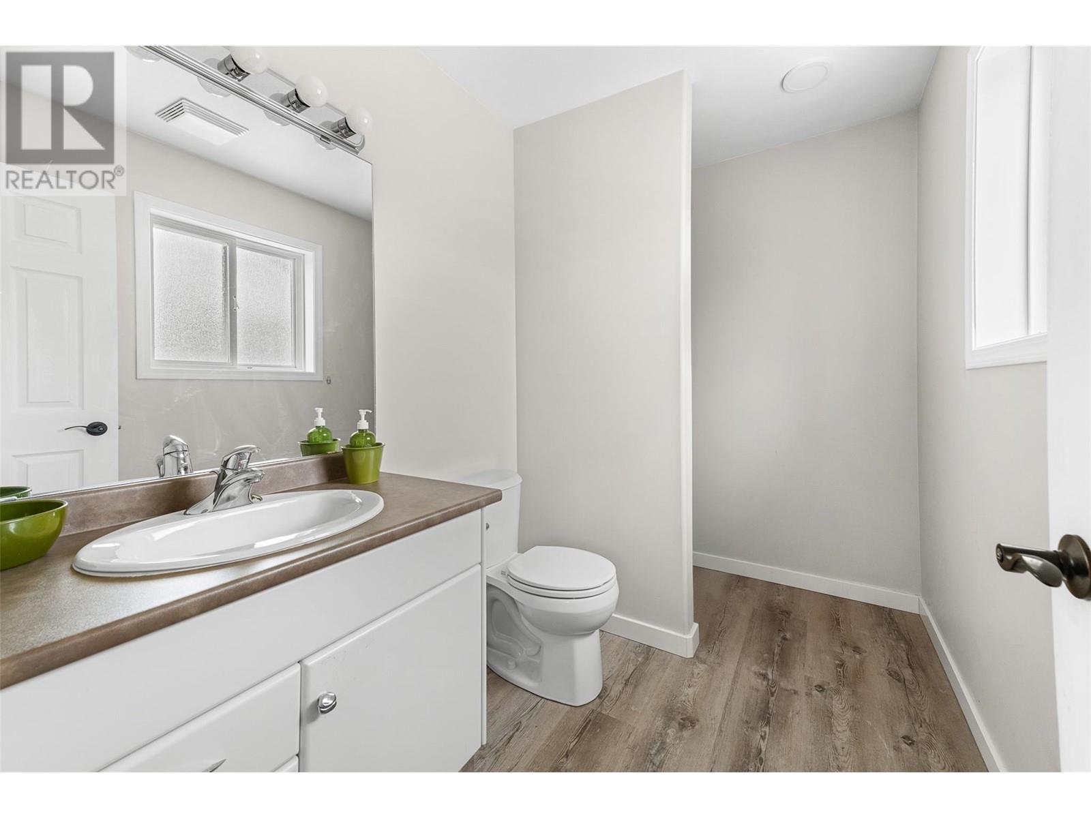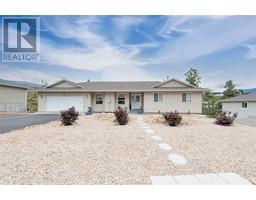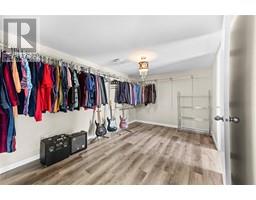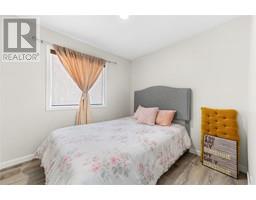1840 Oliver Ranch Road Unit# 48 Okanagan Falls, British Columbia V0H 1R2
$875,000Maintenance, Reserve Fund Contributions, Ground Maintenance, Other, See Remarks
$65 Monthly
Maintenance, Reserve Fund Contributions, Ground Maintenance, Other, See Remarks
$65 MonthlyFabulous family home in the heart of one of Okanagan Falls' premier neighbourhoods Valley View Estates. This freshly painted 4-bedroom home sits on .4 of an acre overlooking greenspace and ponderosa pines and a mountain view all around. The lower level boasts a spacious family room with walk out to covered patio onto the back yard space, Bonus room, oversized bedroom and ensuite bathroom. On the main level you will find 3 good sized bedrooms including master suite with ensuite bathrooms and walk in closet. The welcoming living room features a gas fireplace, large windows and a view of the front xeriscaped yard. Kitchen is open to the find area and allows interior access to the double garage. The balcony off the dining room gives you an escape into the wilderness view of the back greenspace and Peach Cliff Mountain. Additional features include recessed lighting, new eves troughs, and a new hot water tank. Ample parking offered with a secondary driveway with access to sewer for an RV. Discover the neighbourhood and surrounding nature at 48-1840 Oliver Ranch Road! (id:59116)
Property Details
| MLS® Number | 10315368 |
| Property Type | Single Family |
| Neigbourhood | Okanagan Falls |
| AmenitiesNearBy | Park, Recreation, Schools |
| CommunityFeatures | Family Oriented, Pets Allowed With Restrictions, Rentals Allowed |
| Features | One Balcony |
| ParkingSpaceTotal | 6 |
| ViewType | Mountain View |
Building
| BathroomTotal | 3 |
| BedroomsTotal | 4 |
| Appliances | Refrigerator, Dishwasher, Range - Electric, Washer & Dryer, Water Softener |
| ConstructedDate | 2004 |
| ConstructionStyleAttachment | Detached |
| CoolingType | Central Air Conditioning |
| ExteriorFinish | Vinyl Siding |
| FireProtection | Smoke Detector Only |
| FireplaceFuel | Gas |
| FireplacePresent | Yes |
| FireplaceType | Unknown |
| FlooringType | Laminate, Linoleum, Vinyl |
| HeatingType | Forced Air, See Remarks |
| RoofMaterial | Asphalt Shingle |
| RoofStyle | Unknown |
| StoriesTotal | 2 |
| SizeInterior | 2272 Sqft |
| Type | House |
| UtilityWater | Irrigation District |
Parking
| See Remarks | |
| Attached Garage | 2 |
| RV | 1 |
Land
| AccessType | Easy Access |
| Acreage | No |
| FenceType | Not Fenced |
| LandAmenities | Park, Recreation, Schools |
| LandscapeFeatures | Landscaped |
| Sewer | Municipal Sewage System |
| SizeIrregular | 0.44 |
| SizeTotal | 0.44 Ac|under 1 Acre |
| SizeTotalText | 0.44 Ac|under 1 Acre |
| ZoningType | Unknown |
Rooms
| Level | Type | Length | Width | Dimensions |
|---|---|---|---|---|
| Basement | Utility Room | 12' x 9'3'' | ||
| Basement | Recreation Room | 17'2'' x 21'4'' | ||
| Basement | Other | 9'9'' x 21'9'' | ||
| Basement | Bedroom | 13'2'' x 19'11'' | ||
| Basement | 4pc Bathroom | 12'2'' x 10' | ||
| Main Level | Primary Bedroom | 13'5'' x 11'4'' | ||
| Main Level | Living Room | 11'11'' x 15'4'' | ||
| Main Level | Kitchen | 11'9'' x 12'5'' | ||
| Main Level | Dining Room | 13'4'' x 9'10'' | ||
| Main Level | Bedroom | 8'11'' x 8'11'' | ||
| Main Level | Bedroom | 9' x 9' | ||
| Main Level | 4pc Bathroom | 7'5'' x 8'8'' | ||
| Main Level | 3pc Ensuite Bath | 5'9'' x 8'10'' |
Interested?
Contact us for more information
Danielle Chapman
484 Main Street
Penticton, British Columbia V2A 5C5
Jesse Chapman
Personal Real Estate Corporation
484 Main Street
Penticton, British Columbia V2A 5C5











