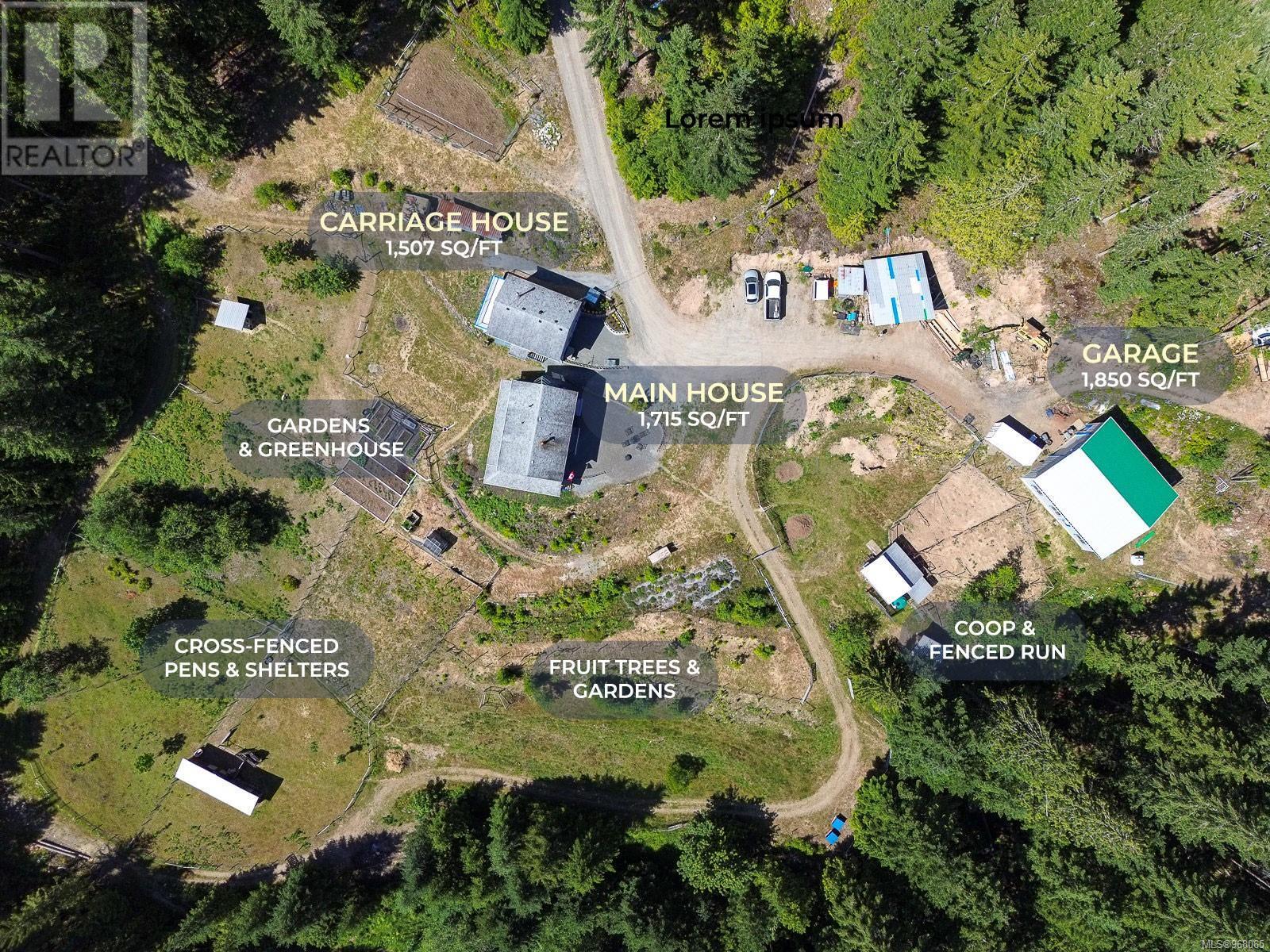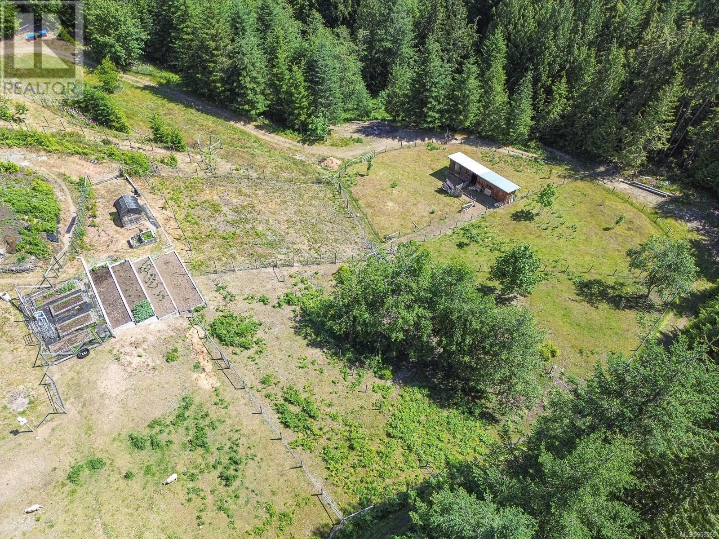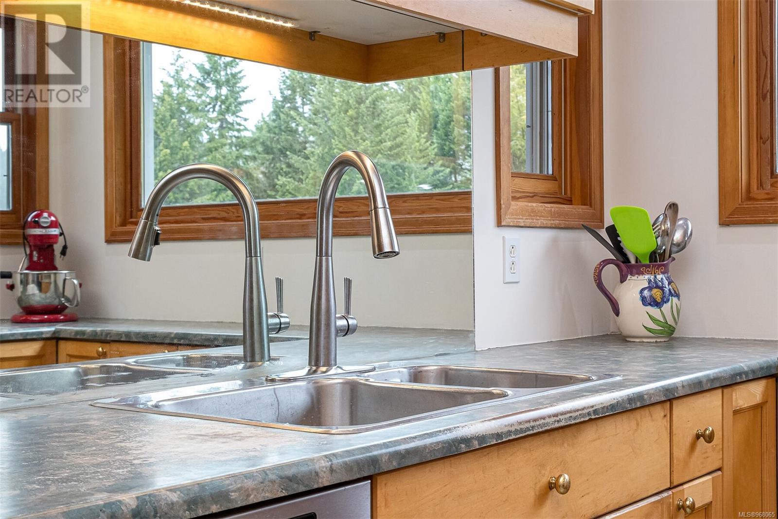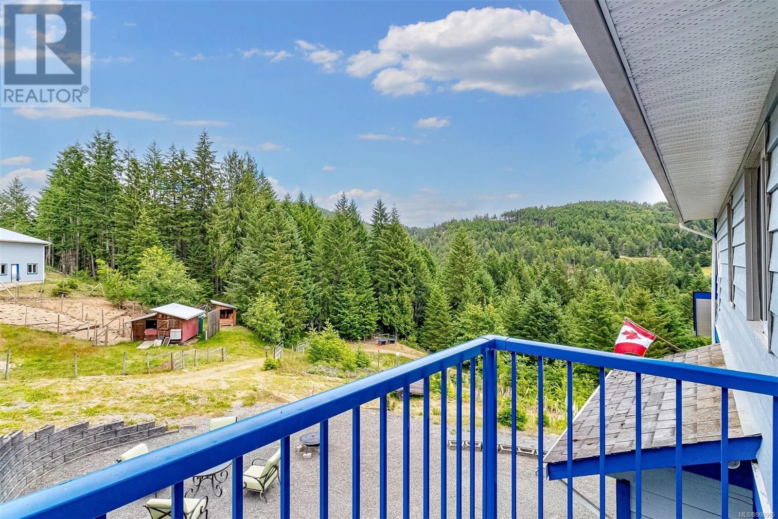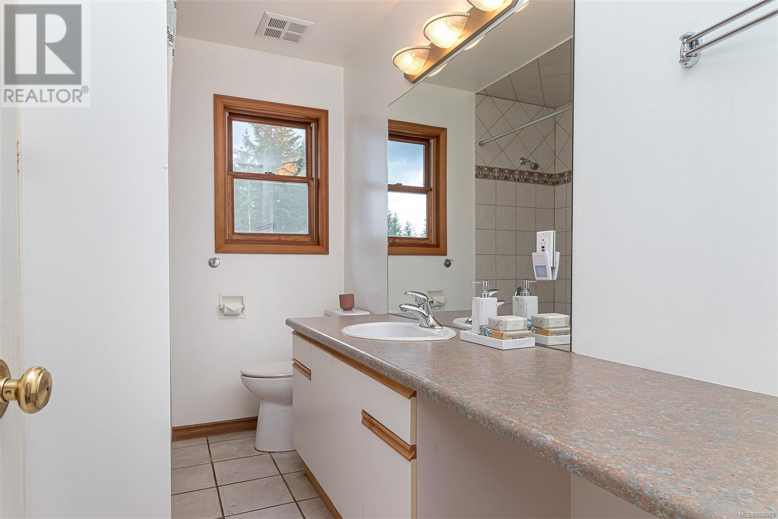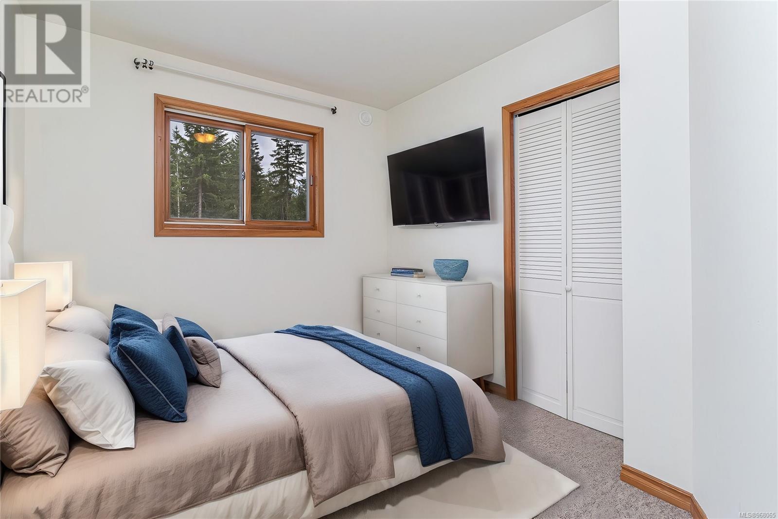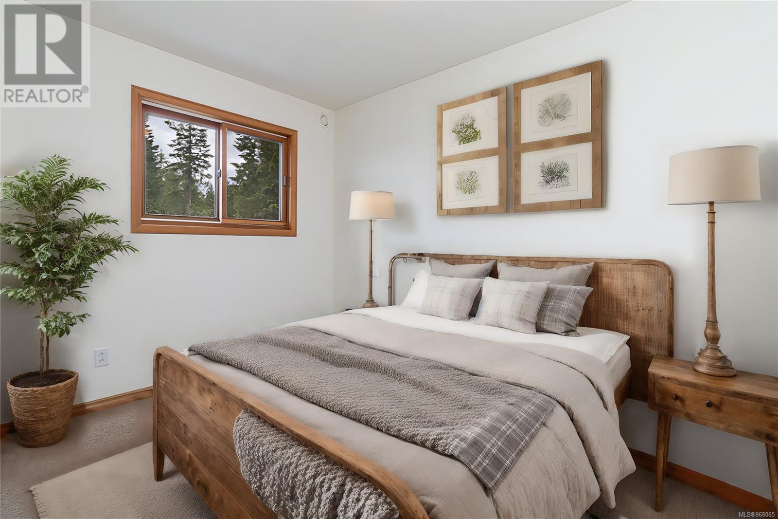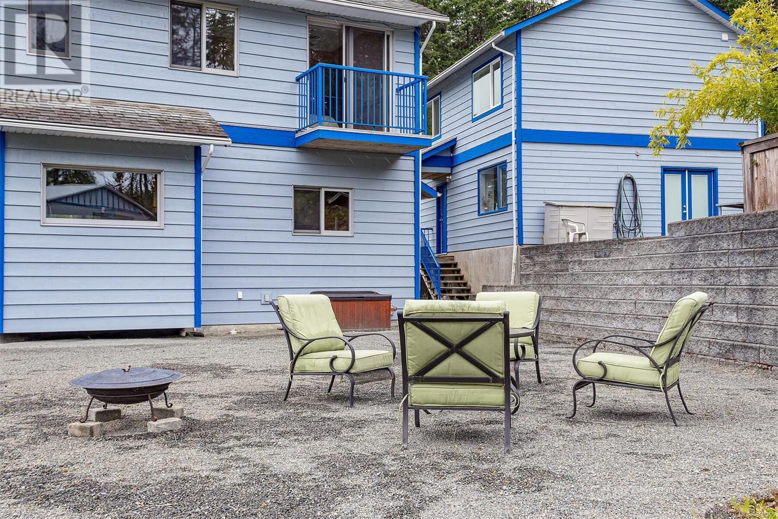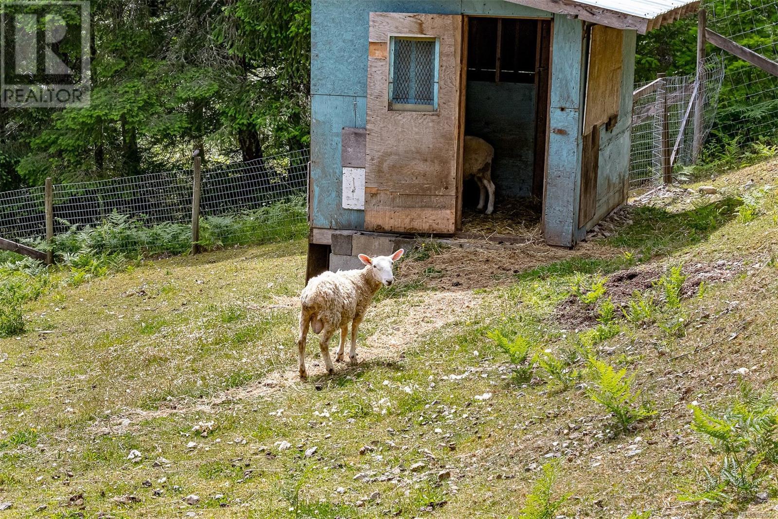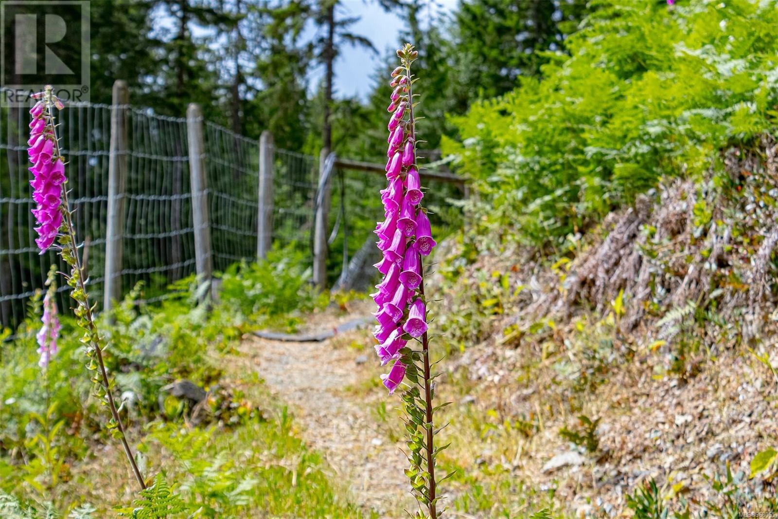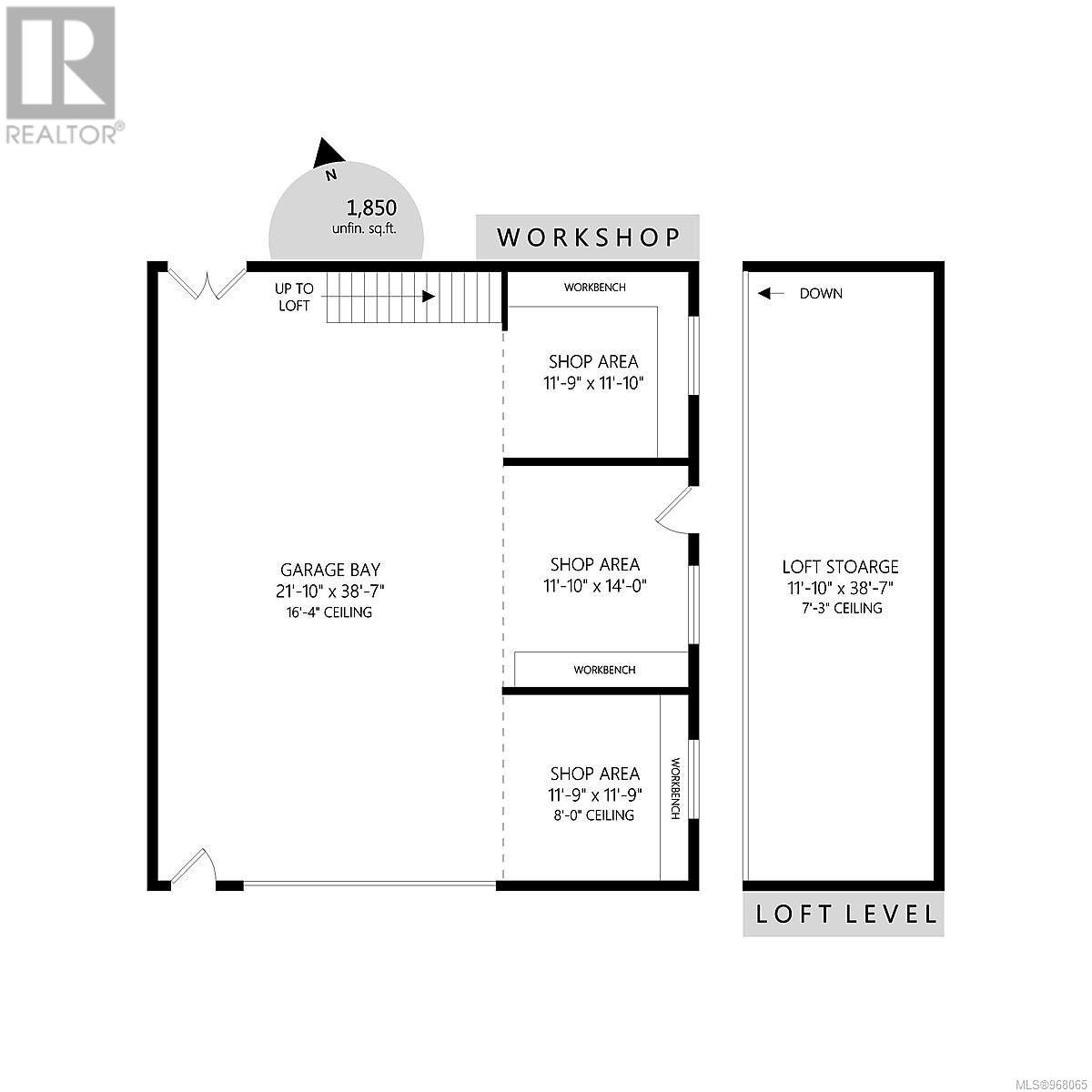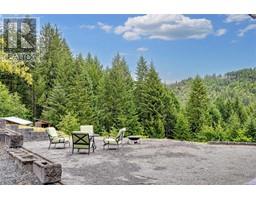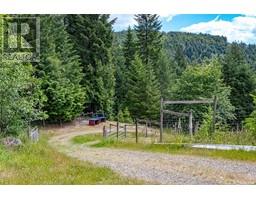4342 Mountain Rd Duncan, British Columbia V9L 6N4
$1,399,900
This spectacular hobby farm is the generational property you’ve been waiting for. Spanning 10+ acres with TWO homes, a 1,850 sq/ft two-storey commercial-grade workshop, a deep/high-producing well (40+ GPM!), breathtaking pastoral and mountain views, mature fruit trees, and a meticulous catalogue of improvements, permits, and maintenance records. The property has a unique, sloping topography that creates natural vantage points overlooking the farm and surrounding mountains. Over the past 30+ years, the owners have graded tiers to optimize land use, built access roads, and developed infrastructure to support farm activities and a self-sustaining lifestyle. There are numerous outbuildings, cross-fenced animal enclosures, a chicken coop with a fenced run, a 1,200-gal cistern for watering animals, a greenhouse and tiered outdoor garden beds, covered equipment storage, and more. The main house (1,715 sq/ft) features 3 beds, 2 dens, and 3-baths with high-end windows by Loewen (fir and metal-clad casings), on-demand water, and hydronic radiant in-floor heating on both levels. It also has a cozy woodburning stove for ambiance and a lovely wrap-around porch to extend your living outdoors. The carriage house (1,507 sq/ft) was designed for open-concept living on the second floor, with a finished studio space on the main. Both homes have been freshly painted, and extensive maintenance records are available. The detached garage is a dream for workshop enthusiasts. It is fully insulated with ½” plywood walls and a 16' loading bay (14' doors), with hydronic in-floor heating plumbed in. The driveway lampost is on a timer to welcome you home in the evening and illuminate pathways, and all outdoor lighting is LED slim commercial-grade, night-preserving to keep the night sky free from light pollution. (id:59116)
Property Details
| MLS® Number | 968065 |
| Property Type | Single Family |
| Neigbourhood | Cowichan Station/Glenora |
| Features | Acreage, Private Setting, Sloping, Partially Cleared, Other |
| ParkingSpaceTotal | 10 |
| Plan | Vip35973 |
| ViewType | Mountain View, Valley View |
Building
| BathroomTotal | 4 |
| BedroomsTotal | 5 |
| ConstructedDate | 2001 |
| CoolingType | None |
| FireplacePresent | Yes |
| FireplaceTotal | 2 |
| HeatingFuel | Propane, Wood, Other |
| HeatingType | Baseboard Heaters |
| SizeInterior | 5072 Sqft |
| TotalFinishedArea | 3222 Sqft |
| Type | House |
Land
| AccessType | Road Access |
| Acreage | Yes |
| SizeIrregular | 10.1 |
| SizeTotal | 10.1 Ac |
| SizeTotalText | 10.1 Ac |
| ZoningDescription | F1 Forestry |
| ZoningType | Other |
Rooms
| Level | Type | Length | Width | Dimensions |
|---|---|---|---|---|
| Second Level | Ensuite | 4-Piece | ||
| Second Level | Primary Bedroom | 11'1 x 16'2 | ||
| Second Level | Bathroom | 4-Piece | ||
| Second Level | Bedroom | 11'4 x 7'11 | ||
| Second Level | Bedroom | 10'5 x 8'8 | ||
| Second Level | Bedroom | 14'5 x 8'11 | ||
| Main Level | Porch | 36 ft | Measurements not available x 36 ft | |
| Main Level | Porch | 29'7 x 5'10 | ||
| Main Level | Entrance | 8 ft | 8 ft x Measurements not available | |
| Main Level | Kitchen | 10'8 x 8'2 | ||
| Main Level | Living Room | 14'6 x 14'7 | ||
| Main Level | Dining Room | 14'6 x 8'11 | ||
| Main Level | Pantry | 7'11 x 3'1 | ||
| Main Level | Den | 7'11 x 10'8 | ||
| Main Level | Laundry Room | 10'7 x 5'4 | ||
| Main Level | Bathroom | 3-Piece | ||
| Auxiliary Building | Other | 21'5 x 16'3 | ||
| Auxiliary Building | Living Room | 17'6 x 11'9 | ||
| Auxiliary Building | Kitchen | 12'4 x 6'7 | ||
| Auxiliary Building | Bedroom | 15'5 x 11'1 | ||
| Auxiliary Building | Bathroom | 3-Piece |
https://www.realtor.ca/real-estate/27066963/4342-mountain-rd-duncan-cowichan-stationglenora
Interested?
Contact us for more information
Tom Wood
Personal Real Estate Corporation
117 - 662 Goldstream Ave.
Victoria, British Columbia V9B 0N8


