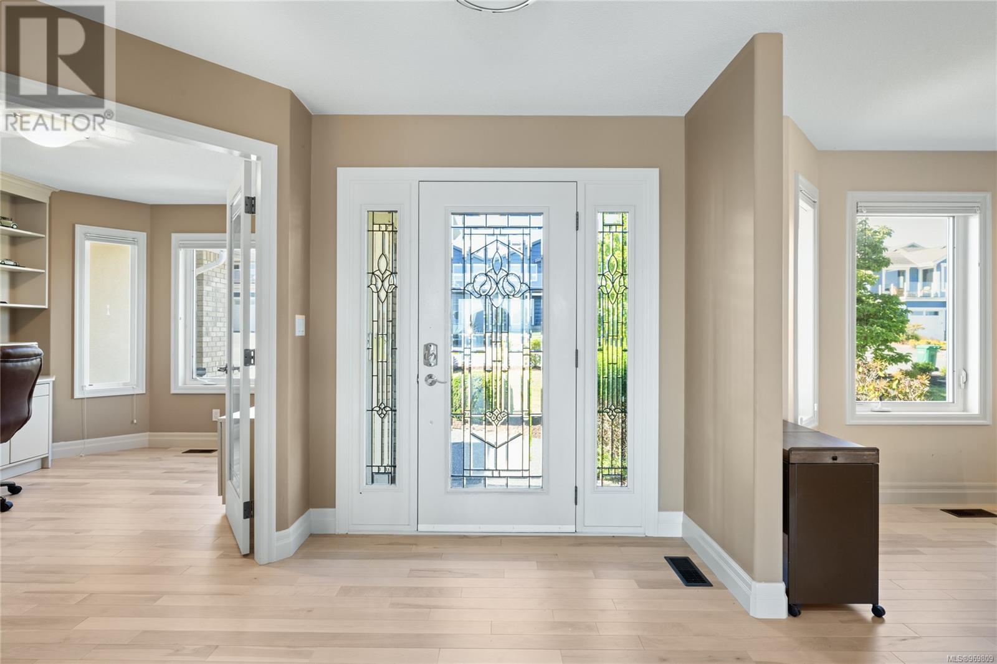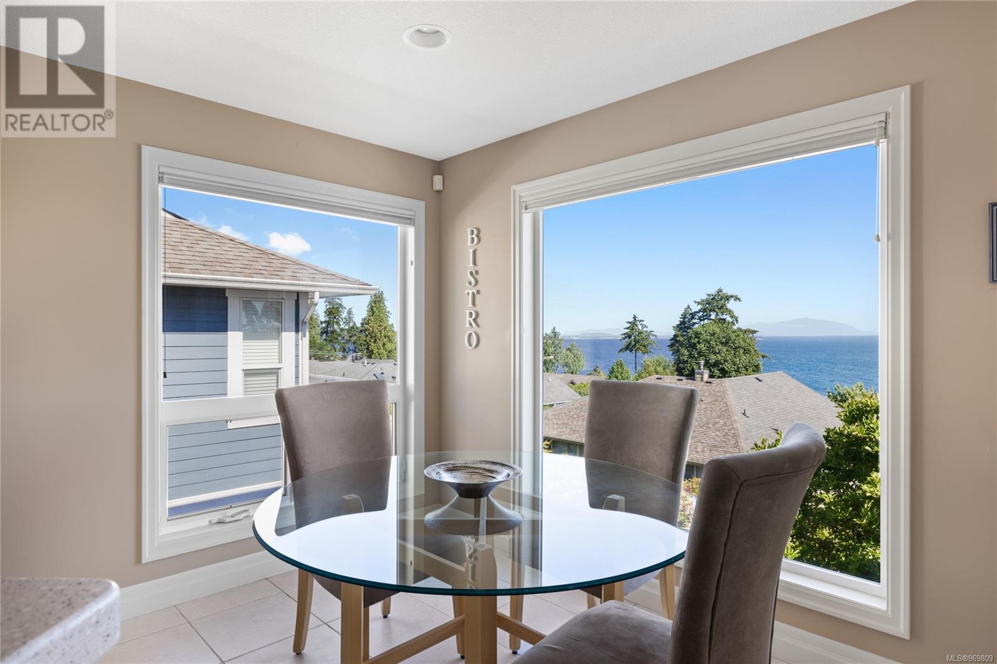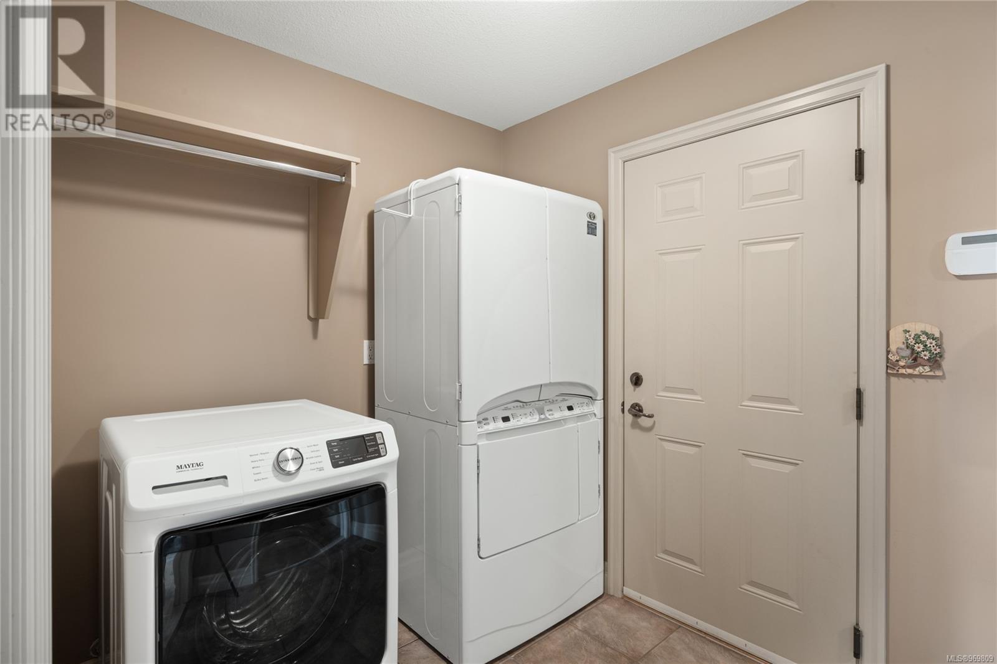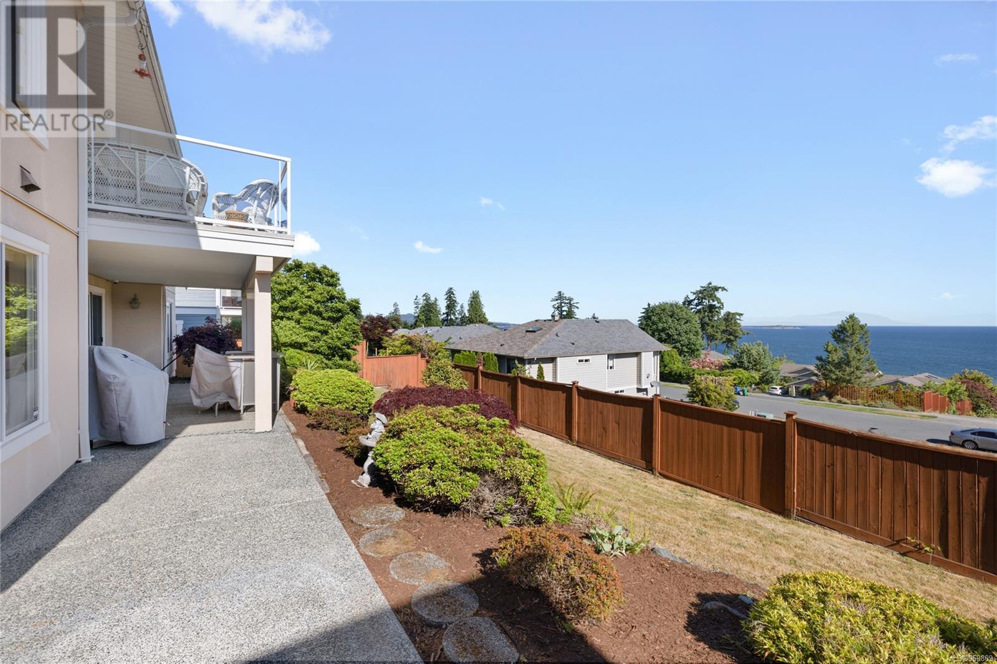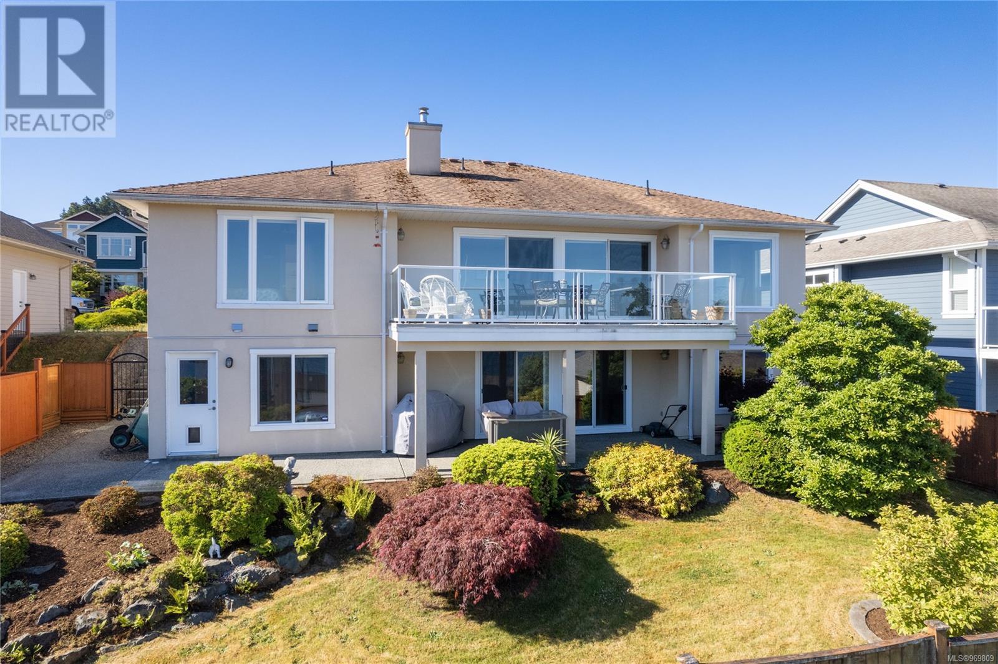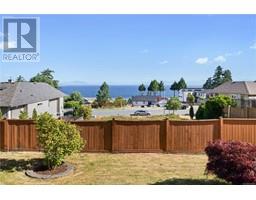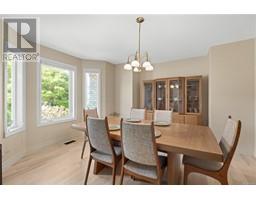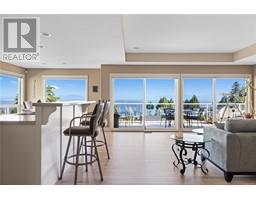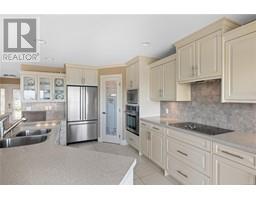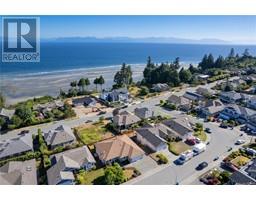6482 Raven Rd Nanaimo, British Columbia V9V 1V7
$1,249,900
**NEW LISTING PRICE - OPEN HOUSE SUNDAY SEP 15 2-4PM** Welcome to 6482 Raven Road! Step into this stunning North Nanaimo home and be greeted by breathtaking, sweeping ocean views. This meticulously maintained 3bed+den/3bath entry-level walk-out is move-in ready with new hardwood floors and carpet. The bright, open-concept kitchen and living room features quartz countertops and a cozy gas fireplace, all bathed in natural light from floor-to-ceiling windows and sliding glass doors that lead to a spacious ocean-facing deck.The main floor boasts a large primary bedroom with double walk-in closets and an expansive ensuite. Downstairs, enjoy additional living space with a large rec room and separate entrance. This low-maintenance home also features a gas-fired tankless hot water heater, gas furnace, tons of storage in the half-crwlspce, and 200A service. Don’t miss your chance to experience the best of North Nanaimo living! All data and measurements are approximate; verify if important. (id:59116)
Property Details
| MLS® Number | 969809 |
| Property Type | Single Family |
| Neigbourhood | North Nanaimo |
| Features | Other |
| ParkingSpaceTotal | 4 |
| Plan | Vip76095 |
| ViewType | Mountain View, Ocean View |
Building
| BathroomTotal | 3 |
| BedroomsTotal | 3 |
| ConstructedDate | 2005 |
| CoolingType | None |
| FireplacePresent | Yes |
| FireplaceTotal | 1 |
| HeatingFuel | Natural Gas |
| HeatingType | Forced Air |
| SizeInterior | 2810 Sqft |
| TotalFinishedArea | 2662 Sqft |
| Type | House |
Land
| AccessType | Road Access |
| Acreage | No |
| SizeIrregular | 6631 |
| SizeTotal | 6631 Sqft |
| SizeTotalText | 6631 Sqft |
| ZoningDescription | R1 |
| ZoningType | Residential |
Rooms
| Level | Type | Length | Width | Dimensions |
|---|---|---|---|---|
| Lower Level | Entrance | 4'5 x 10'3 | ||
| Lower Level | Bedroom | 10'1 x 10'3 | ||
| Lower Level | Bedroom | 10'10 x 10'8 | ||
| Lower Level | Other | 21'11 x 16'4 | ||
| Lower Level | Bathroom | 12'7 x 5'0 | ||
| Lower Level | Utility Room | 19'0 x 7'2 | ||
| Main Level | Primary Bedroom | 14'10 x 13'4 | ||
| Main Level | Living Room | 17'3 x 14'2 | ||
| Main Level | Dining Nook | 10'9 x 7'6 | ||
| Main Level | Kitchen | 11'6 x 15'7 | ||
| Main Level | Pantry | 4'0 x 4'2 | ||
| Main Level | Ensuite | 11'3 x 14'0 | ||
| Main Level | Laundry Room | 8'3 x 6'9 | ||
| Main Level | Bathroom | 5'9 x 6'4 | ||
| Main Level | Dining Room | 13'1 x 13'9 | ||
| Main Level | Entrance | 7'0 x 7'10 | ||
| Main Level | Den | 10'4 x 10'11 |
https://www.realtor.ca/real-estate/27141684/6482-raven-rd-nanaimo-north-nanaimo
Interested?
Contact us for more information
Charlie Parker
Personal Real Estate Corporation
#1 - 5140 Metral Drive
Nanaimo, British Columbia V9T 2K8
Adam Chantree
#1 - 5140 Metral Drive
Nanaimo, British Columbia V9T 2K8
Graeme Parker
Personal Real Estate Corporation
#1 - 5140 Metral Drive
Nanaimo, British Columbia V9T 2K8















