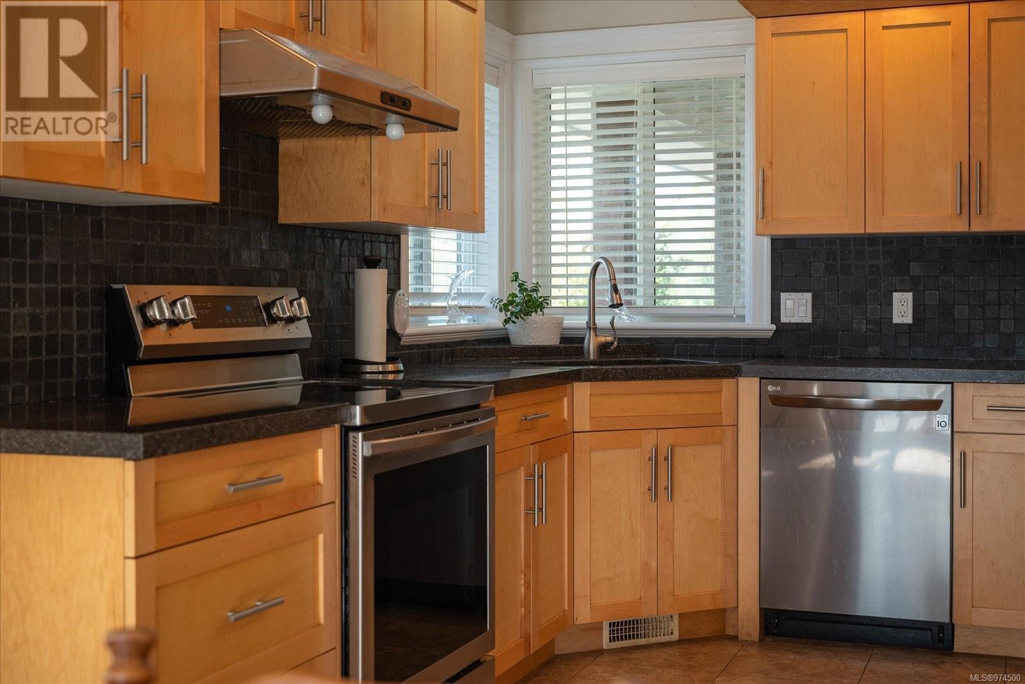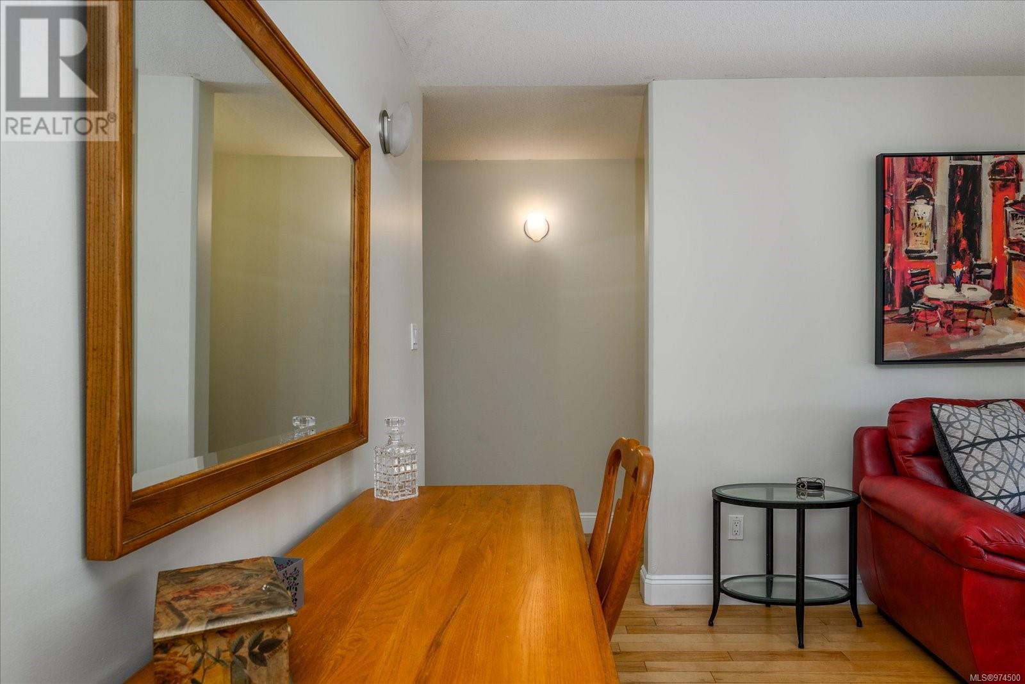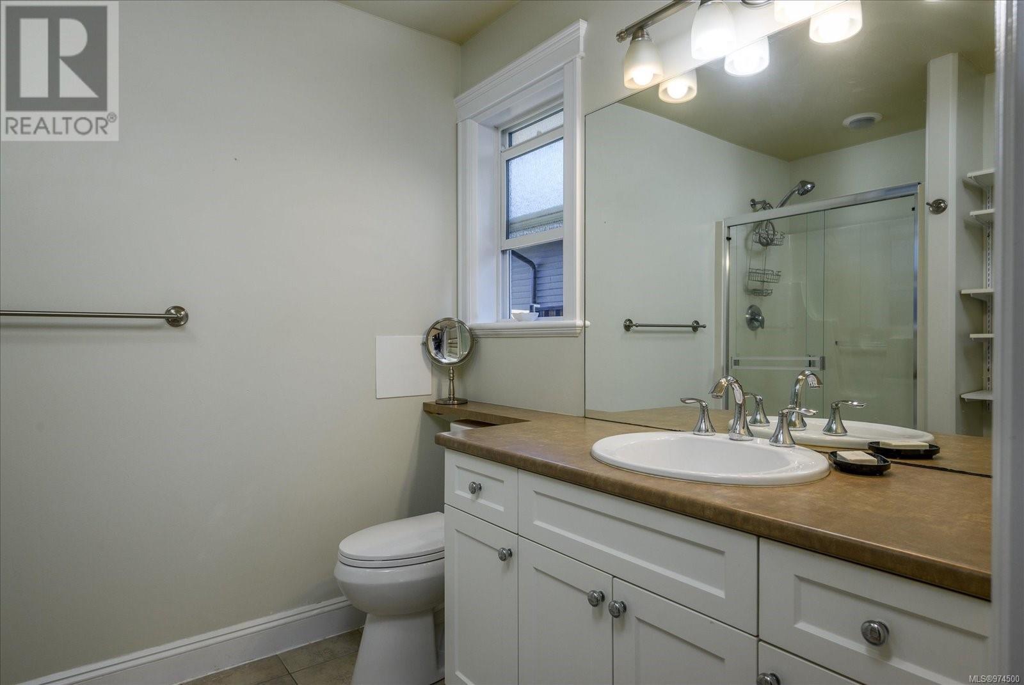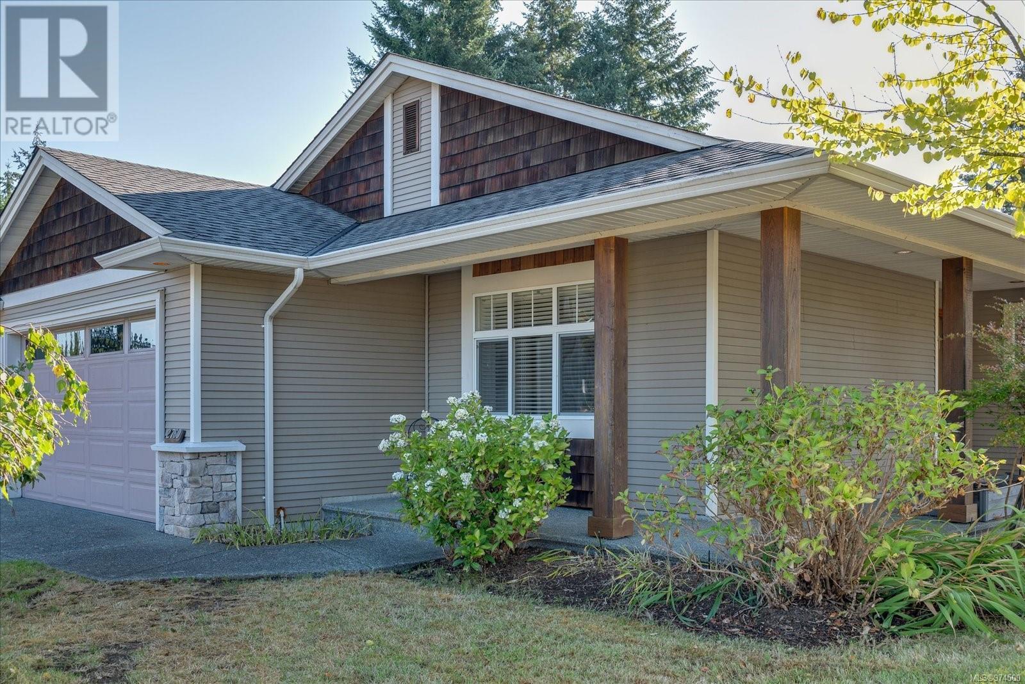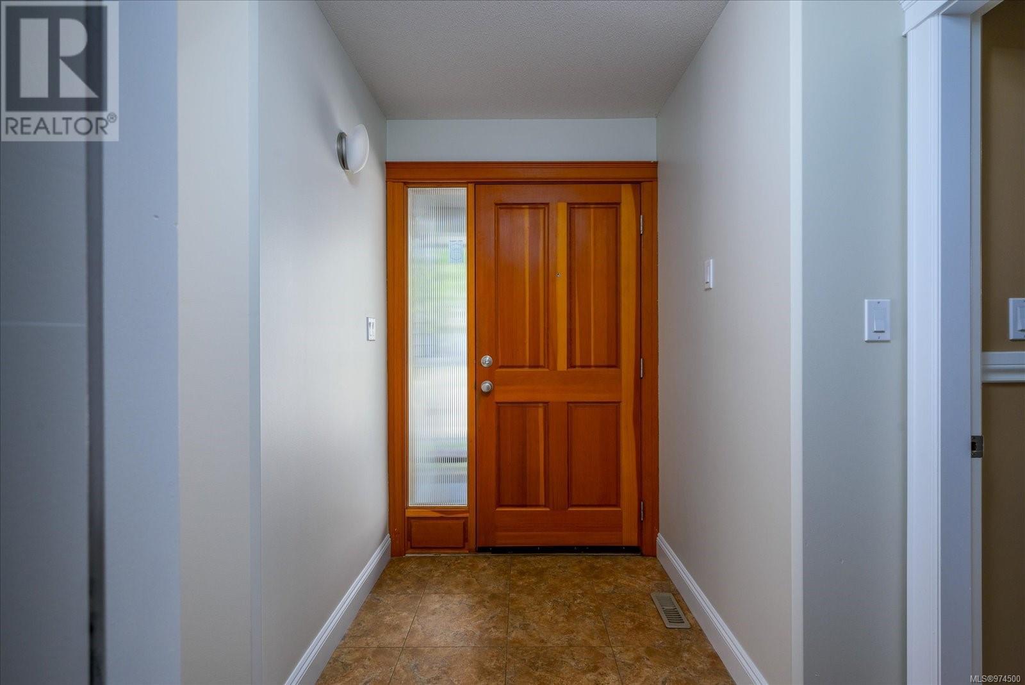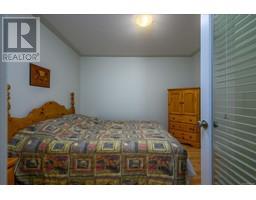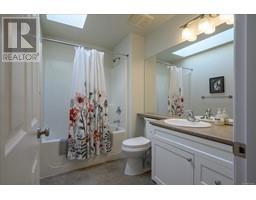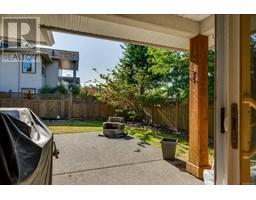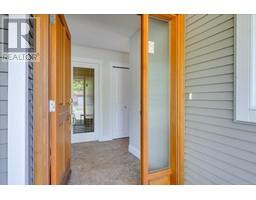2760 Tamara Dr Nanaimo, British Columbia V9T 6S5
$800,000
Nestled in an excellent neighborhood, this charming 3-bed (or 2-bed + den), 2-bath home offers nearly 1,600 sq ft of living space designed for comfort and style. Situated on a desirable corner lot with sought-after southern exposure, this property boasts beautiful natural light. The open floor plan features gleaming hardwood floors that flow seamlessly from room to room, adding a touch of elegance to every space. The double garage provides ample storage and parking, while the home’s location on a quiet cul-de-sac ensures privacy and tranquility. Perfect for families or those who love the outdoors, there's a park just steps away, offering a wonderful place to play and relax. The fully fenced yard is beautifully manicured and ideal for children, pets, or entertaining guests. Surrounded by well-maintained lots, this home offers both curb appeal and a welcoming atmosphere. All measurements are approx. and should be verified if important. (id:59116)
Property Details
| MLS® Number | 974500 |
| Property Type | Single Family |
| Neigbourhood | Diver Lake |
| Features | Central Location, Level Lot, Southern Exposure, Other, Rectangular, Marine Oriented |
| ParkingSpaceTotal | 5 |
| Structure | Shed, Workshop, Patio(s) |
| ViewType | Mountain View |
Building
| BathroomTotal | 2 |
| BedroomsTotal | 3 |
| ConstructedDate | 2007 |
| CoolingType | Air Conditioned |
| FireplacePresent | Yes |
| FireplaceTotal | 1 |
| HeatingFuel | Natural Gas |
| HeatingType | Forced Air |
| SizeInterior | 1985 Sqft |
| TotalFinishedArea | 1581 Sqft |
| Type | House |
Land
| AccessType | Road Access |
| Acreage | No |
| SizeIrregular | 6773 |
| SizeTotal | 6773 Sqft |
| SizeTotalText | 6773 Sqft |
| ZoningDescription | R1 |
| ZoningType | Residential |
Rooms
| Level | Type | Length | Width | Dimensions |
|---|---|---|---|---|
| Main Level | Patio | 19'11 x 25'1 | ||
| Main Level | Laundry Room | 9'1 x 5'10 | ||
| Main Level | Ensuite | 9'2 x 6'11 | ||
| Main Level | Bathroom | 9'1 x 6'1 | ||
| Main Level | Entrance | 9 ft | 9 ft x Measurements not available | |
| Main Level | Bedroom | 11'2 x 10'3 | ||
| Main Level | Bedroom | 13'6 x 12'5 | ||
| Main Level | Primary Bedroom | 13 ft | Measurements not available x 13 ft | |
| Main Level | Dining Room | 9 ft | 9 ft x Measurements not available | |
| Main Level | Kitchen | 11'6 x 10'6 | ||
| Main Level | Living Room | 26 ft | 26 ft x Measurements not available |
https://www.realtor.ca/real-estate/27348890/2760-tamara-dr-nanaimo-diver-lake
Interested?
Contact us for more information
Cory Chapman
Personal Real Estate Corporation
2-70 Church Street
Nanaimo, British Columbia V9R 5H4




