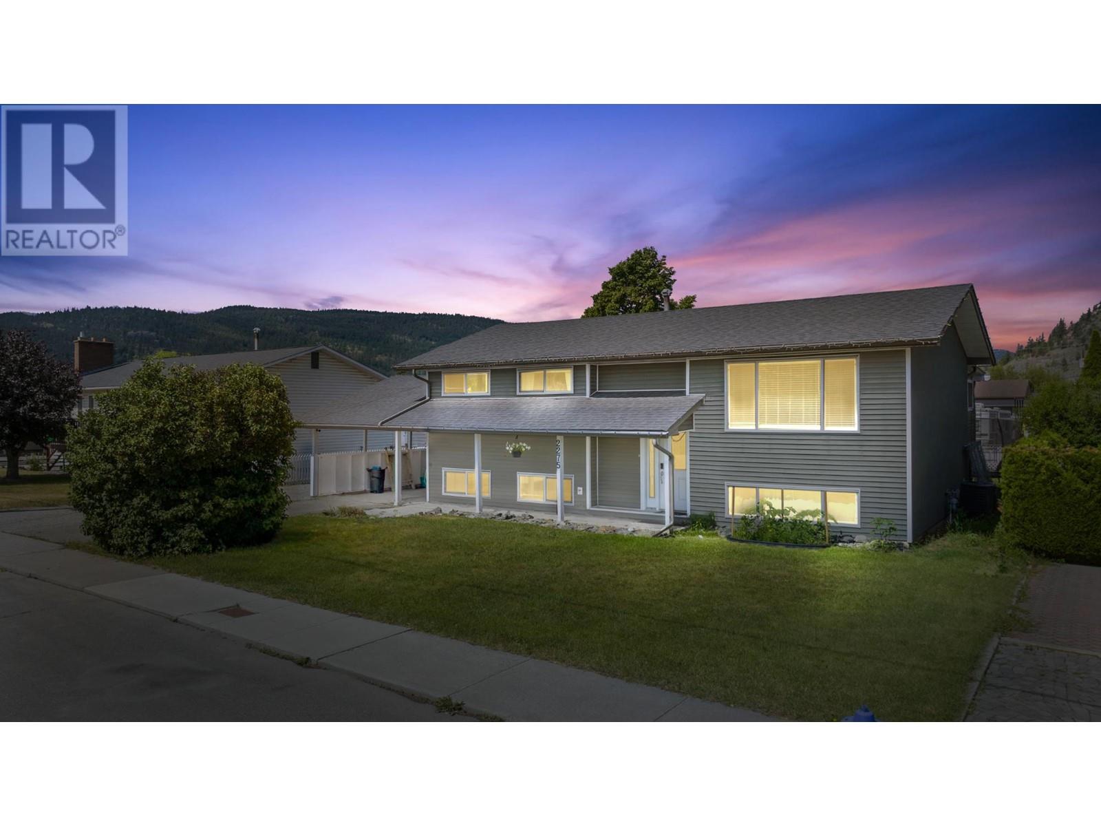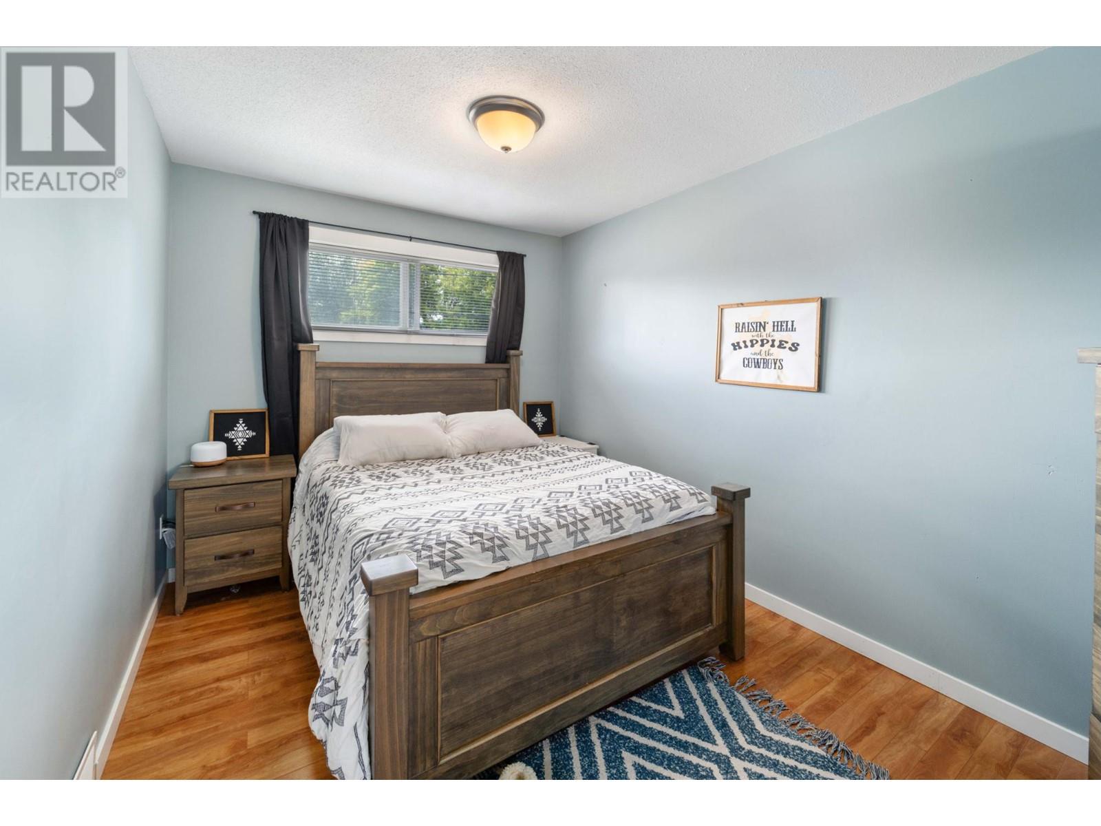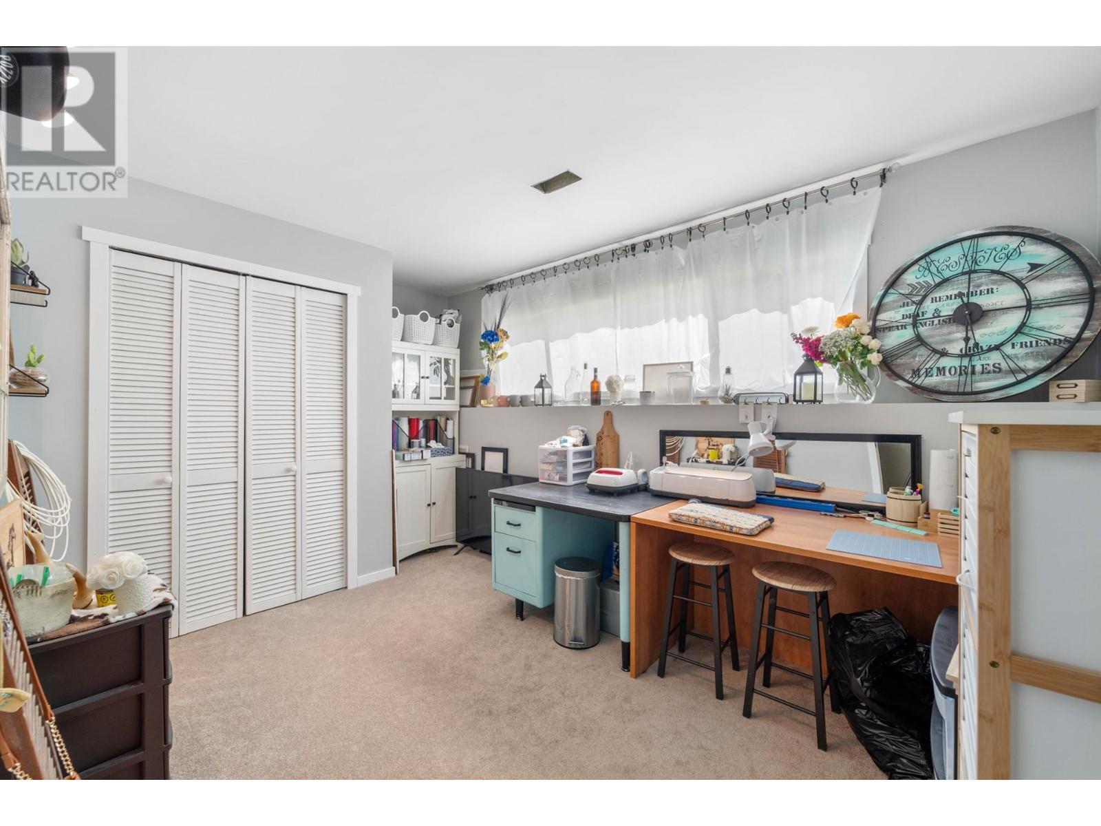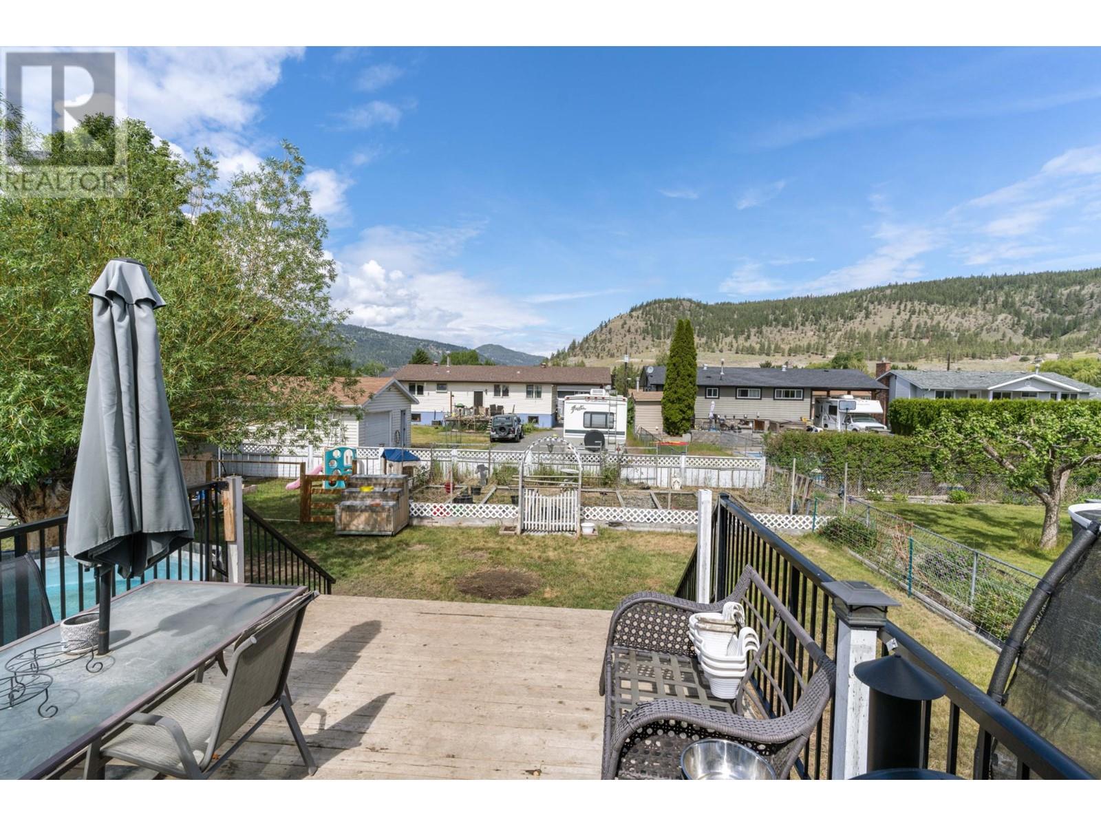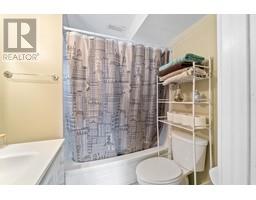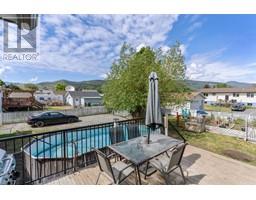2275 Chapman Street Merritt, British Columbia
$584,999
Move-in ready 4-bedroom, 2-bath family home in a prime location. The main floor showcases impressive updates, including a newer kitchen with plenty of pull-out cabinets, top-notch appliances like a Wolf wall oven and Wolf-gas range cook-top, under-counter lighting, and more. The updated main bath is next to an extra-large master bedroom and a second bedroom on the main level. The basement offers two additional bedrooms, a spacious family/rec room, a second full bath, a laundry/workshop room, and a cold storage room under the stairs. The basement could easily be converted into a potential in-law suite with separate entrance. The home features central air conditioning and numerous updates, including windows, roof, furnace, hot water tank, baseboards, flooring, insulation, and a sliding door leading from the dining room to a cozy enclosed sunroom. Step outside to your landscaped, fenced backyard with a full sun deck, raised vegetable, and flower gardens. Additionally, there's a large 18x14 detached workshop. Ample parking is available with a large attached 2-car carport and space for RV parking. Experience sunrises from your expansive living room windows and unwind with stunning sunsets from your serene sunroom. This property is truly one-of-a-kind, call now to book an appointment. all measurements are approximate (id:59116)
Property Details
| MLS® Number | 180744 |
| Property Type | Single Family |
| Community Name | Merritt |
Building
| BathroomTotal | 2 |
| BedroomsTotal | 4 |
| ConstructionMaterial | Wood Frame |
| ConstructionStyleAttachment | Detached |
| HeatingFuel | Natural Gas |
| HeatingType | Forced Air, Furnace |
| SizeInterior | 1880 Sqft |
| Type | House |
Parking
| Carport |
Land
| Acreage | No |
| SizeIrregular | 9375 |
| SizeTotal | 9375 Sqft |
| SizeTotalText | 9375 Sqft |
Rooms
| Level | Type | Length | Width | Dimensions |
|---|---|---|---|---|
| Basement | 4pc Bathroom | Measurements not available | ||
| Basement | Kitchen | 11 ft ,8 in | 7 ft ,11 in | 11 ft ,8 in x 7 ft ,11 in |
| Basement | Bedroom | 9 ft ,4 in | 14 ft ,11 in | 9 ft ,4 in x 14 ft ,11 in |
| Basement | Bedroom | 14 ft | 9 ft ,6 in | 14 ft x 9 ft ,6 in |
| Basement | Family Room | 14 ft | 9 ft ,7 in | 14 ft x 9 ft ,7 in |
| Basement | Utility Room | 13 ft ,6 in | 11 ft ,1 in | 13 ft ,6 in x 11 ft ,1 in |
| Main Level | 4pc Bathroom | Measurements not available | ||
| Main Level | Kitchen | 12 ft ,10 in | 11 ft ,2 in | 12 ft ,10 in x 11 ft ,2 in |
| Main Level | Dining Room | 10 ft | 11 ft ,6 in | 10 ft x 11 ft ,6 in |
| Main Level | Bedroom | 9 ft ,4 in | 25 ft ,2 in | 9 ft ,4 in x 25 ft ,2 in |
| Main Level | Living Room | 14 ft ,4 in | 13 ft ,9 in | 14 ft ,4 in x 13 ft ,9 in |
| Main Level | Bedroom | 7 ft ,7 in | 10 ft ,6 in | 7 ft ,7 in x 10 ft ,6 in |
https://www.realtor.ca/real-estate/27377104/2275-chapman-street-merritt-merritt
Interested?
Contact us for more information
Stephen Holbrook
1000 Clubhouse Dr (Lower)
Kamloops, British Columbia V2H 1T9

